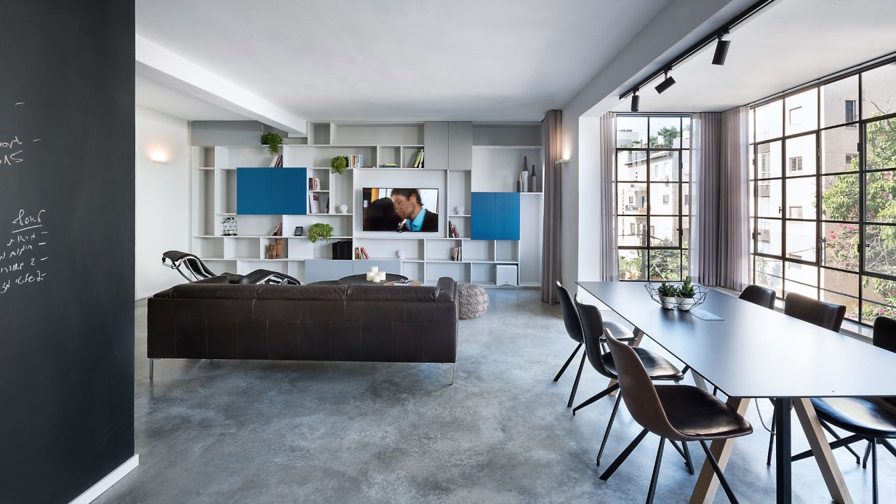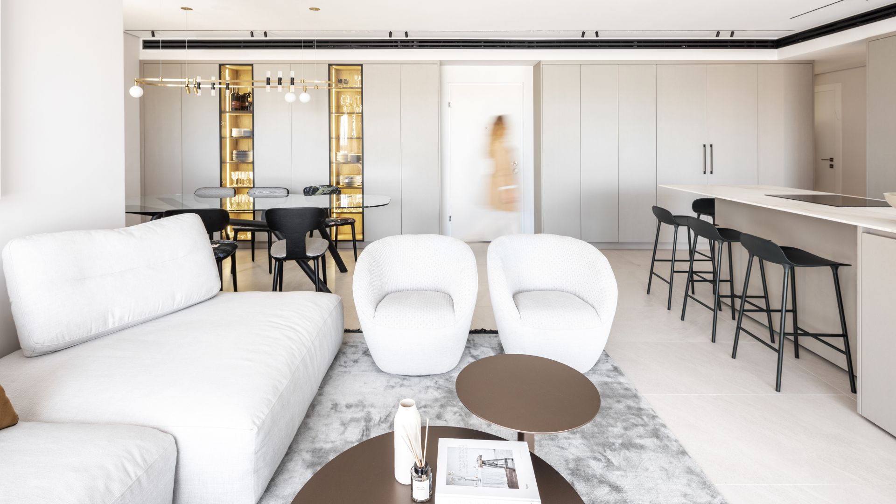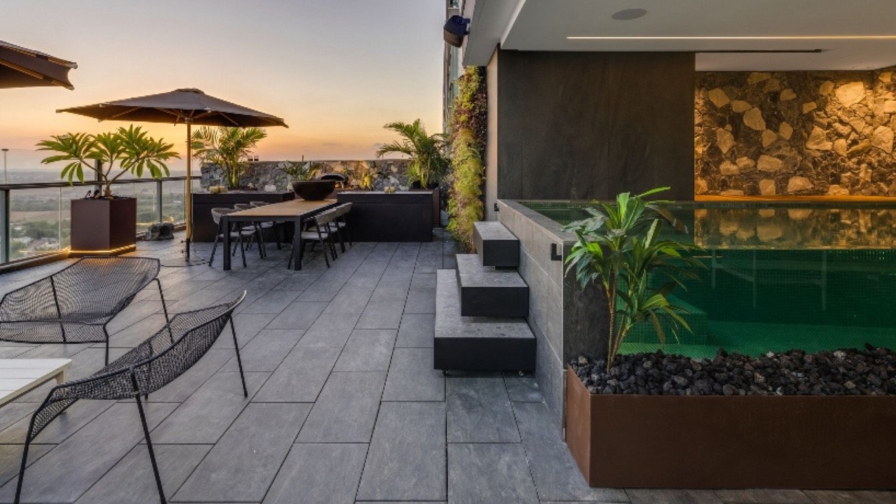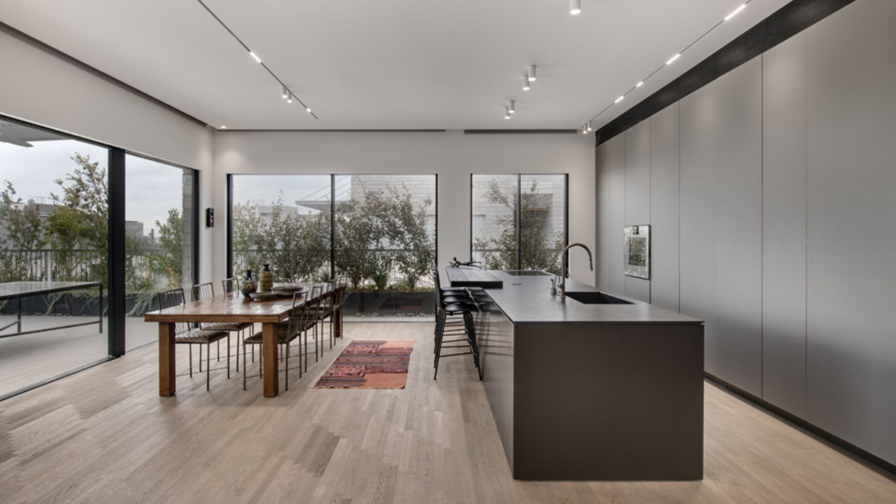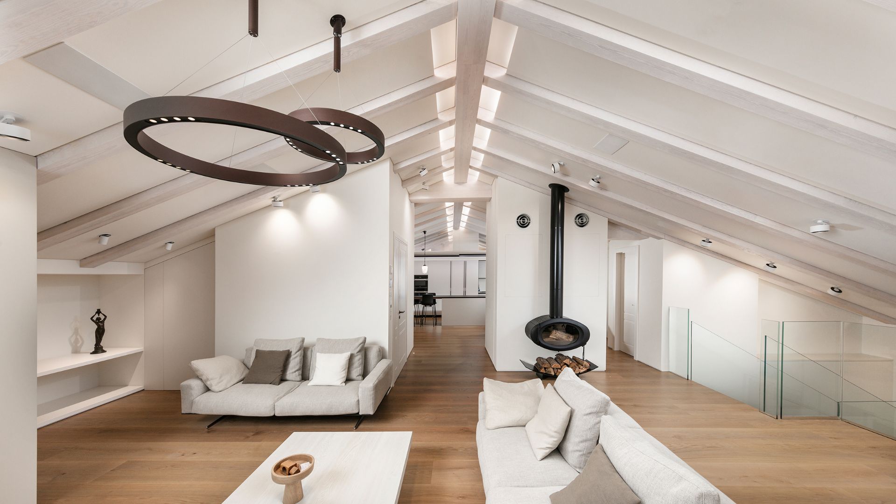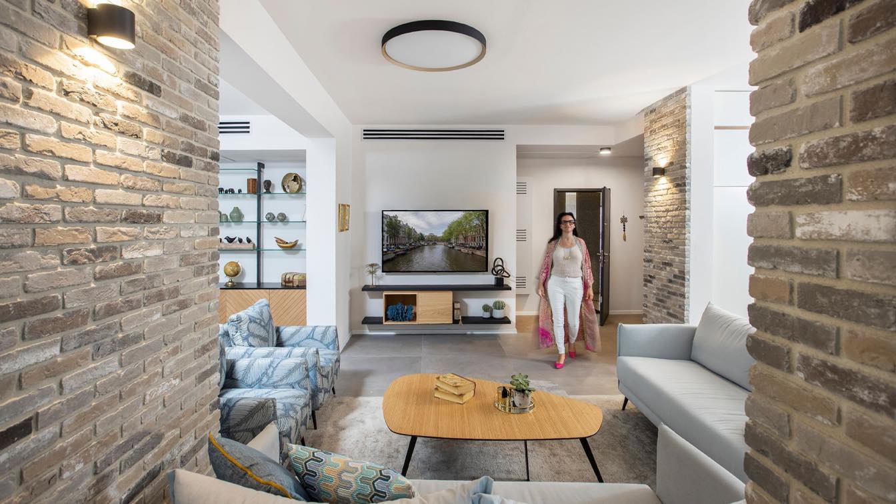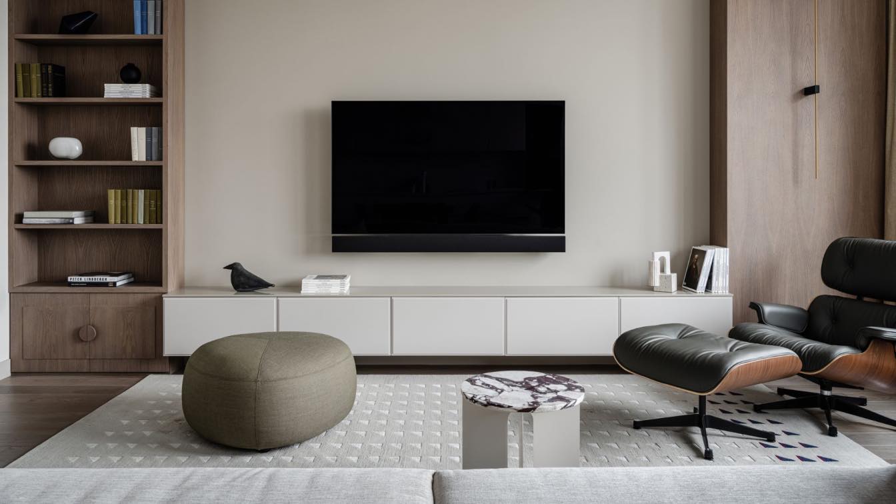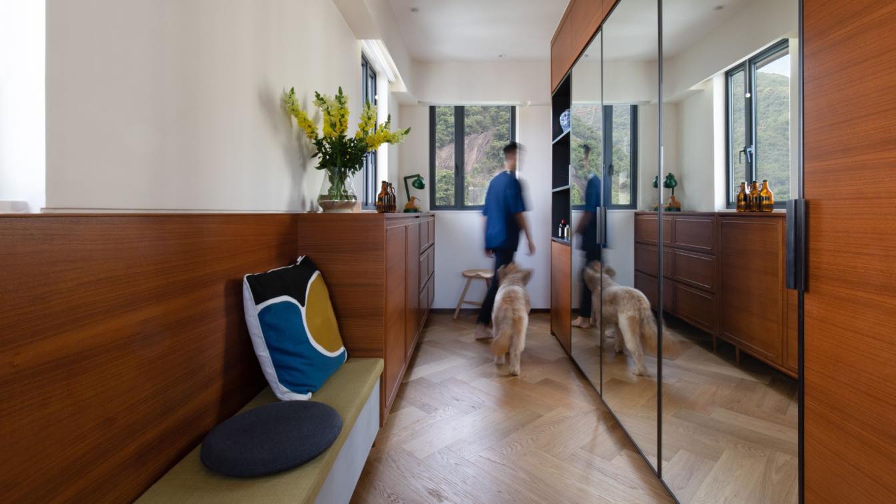When a family seeks a place to relax and rest, and they have an apartment serving as an office in Tel Aviv, they choose a professional to mix it all up. Thus, a remarkable, urban, and pleasant loft is born. The homeowners turned to Shlomit Zeldman for the home design, and together they created a place that accommodates all needs in a spacious manne...
Project name
The Hottest Loft
Architecture firm
Shlomit Zeldman
Location
Tel Aviv, Israel
Principal architect
Shlomit Zeldman
Design team
Planning and Design by Shlomit Zeldman
Environmental & MEP engineering
Typology
Residential › Apartment
Welcome to the new home of a young couple located in a building completed a few years ago. Prior to moving in, the couple sought the expertise of Florina Popovski and Tali Eliashov, owners of FT Architecture & Design studio, to craft for them a sophisticated, elegant, and refined living space tailored precisely to their desires, needs, and preferen...
Project name
A standard contractor's apartment transformed into a welcoming and vibrant living environment
Architecture firm
FT Architecture & Design studio
Design team
Planning & Design: Florina Popovski and Tali Eliashov - FT Architecture & Design studio
Built area
approximately 140 m²
Environmental & MEP engineering
Material
Bedroom Wardrobes: Delkoub wardrobes
Typology
Residential › Apartment
The fact that terraces have become the stars of Israeli homes is well known, but in the case before us, it was the reason this couple acquired the new penthouse apartment. Together with interior designer Daniel Michaeli, they created an experiential and intense living environment for their family, with meticulous attention evident in every detail,...
Project name
The Terrace First
Location
Beer Yaakov, Israel
Design team
Daniel Michaeli (Planning and Interior Design)
Built area
A penthouse apartment with an area of about 140 mv and a terrace of about 170 additional m²
Interior design
Daniel Michaeli
Environmental & MEP engineering
Typology
Residential › Apartment
The penthouse apartment of the couple in their 70s stands out, not just because of its fantastic location and open, well-lit spaces, but also (and perhaps primarily) due to the integration of authentic and eclectic elements that the homeowner, an artist, curated and crafted. Iron and wood merge in a space that's both rustic and ultra-modern, overse...
Project name
When Jerusalem meets Tel Aviv
Architecture firm
Yaron Eldad – Architecture and interior design
Location
Herzliya, Israel
Principal architect
Yaron Eldad
Built area
Around 150 m² + around 100 m² of balconies
Environmental & MEP engineering
Typology
Residential › Apartment
Encircled by balconies overlooking the sea and the Old City of Jaffa, Israel, stands a two-story penthouse in a luxury complex in the city. Almost every room has its own balcony, and each balcony has its own purpose - a lounge area, a sunset area, a coffee area, a barbecue area, and even a balcony designed to let in light to the closet.
Project name
The Penthouse with Balconies - This Penthouse Has a Balcony for Every Need
Architecture firm
Lilian Ben Shoham - Architecture and Interior Design
Location
Old City of Jaffa, Israel
Principal architect
Lilian Ben Shoham
Built area
360 m²; Balcony area: 110 m²
Environmental & MEP engineering
Typology
Residential › Apartment
After 25 years of living in the same house, a couple in their 50s, from Tel-Aviv, Israel, decided it was time to renovate their family home and adapt it to their new needs. They turned to interior designer Meital Zimber after visiting a house she designed and fell in love with it. Now, she shares the trends in the design and planning of their newly...
Project name
2 Story Apartment with a garden
Architecture firm
Meital Zimber
Location
Tel Aviv, Israel
Principal architect
Meital Zimber
Design team
Meital Zimber
Built area
A garden apartment of about 140 m² with a garden of about 100 m²
Interior design
Meital Zimber
Environmental & MEP engineering
Material
Brick, Concrete, Glass, Metal
Typology
Residential › Apartment
The owner of this apartment is a young, creative individual with excellent taste and an openness to new ideas. He has a deep appreciation for contemporary art and cinema. This isn't our first collaboration, so the work was carried out in an atmosphere of complete trust and harmony, with both of us on the same page.
Project name
Minimalist apartment of 116 m² in Moscow
Architecture firm
Inga Kordya
Photography
Mikhail Loskutov
Principal architect
Inga Kordya
Design team
style by Yes We May
Environmental & MEP engineering
Typology
Residential › Apartment
When envisioning a culinary star’s residence, our minds often gravitate towards the kitchen as the focal point. For our client, an esteemed Chef of Asian’s 50 Best Restaurants, who has just been awarded One MICHELIN Star, his home is much more than just a kitchen.
Project name
Asian Top 50 Chef’s Mid-Century Sanctuary
Architecture firm
Hintegro
Location
Wan Chai mid-levels, Hong Kong
Photography
Keith Chan, Hintegro
Principal architect
Keith Chan, Director, Hintegro
Design team
Hintegro Design Team
Environmental & MEP engineering
Material
Teak wood, black steel, diatomite earth, tiles in basket weave
Client
Founder & Chef of Asian’s 50 Best Restaurant, Owner of a Century-old Jewellery Boutique
Typology
Residential › Apartment

