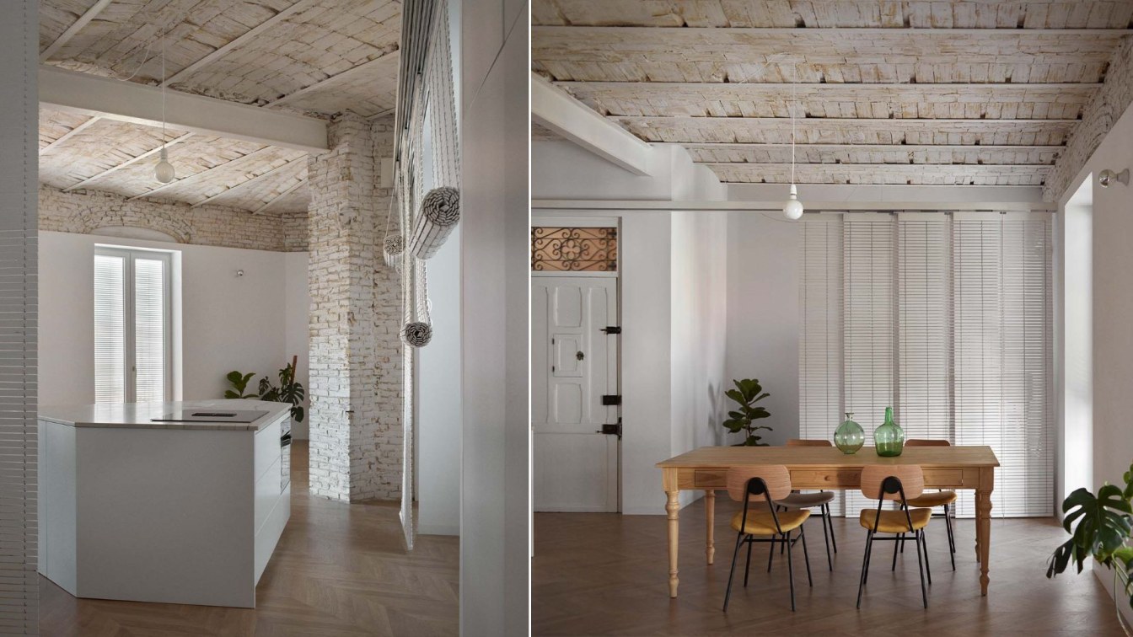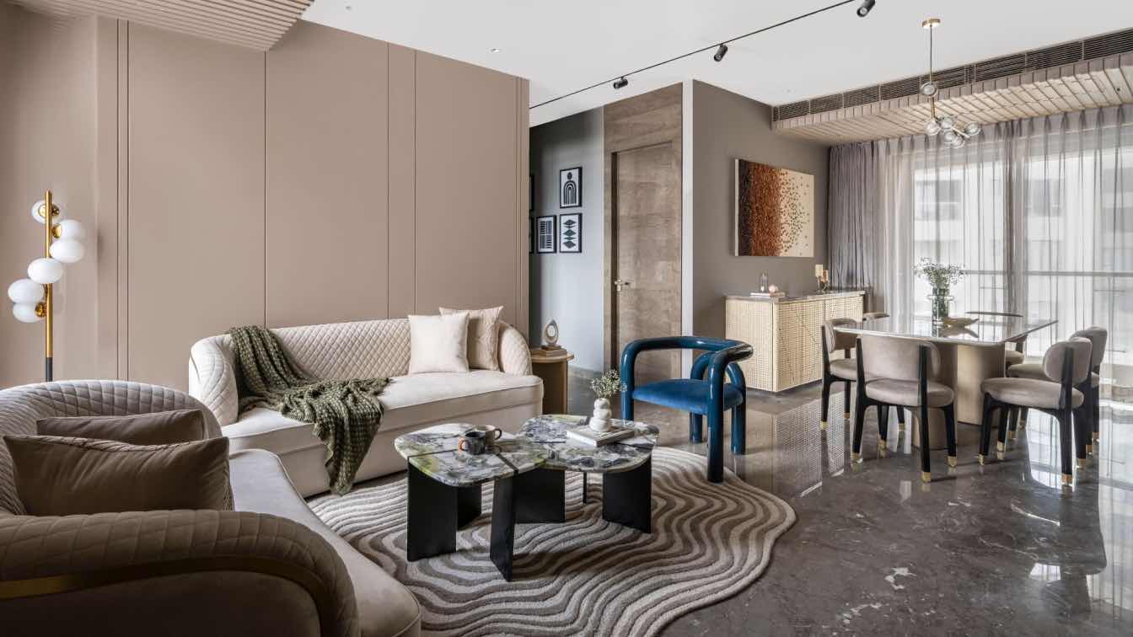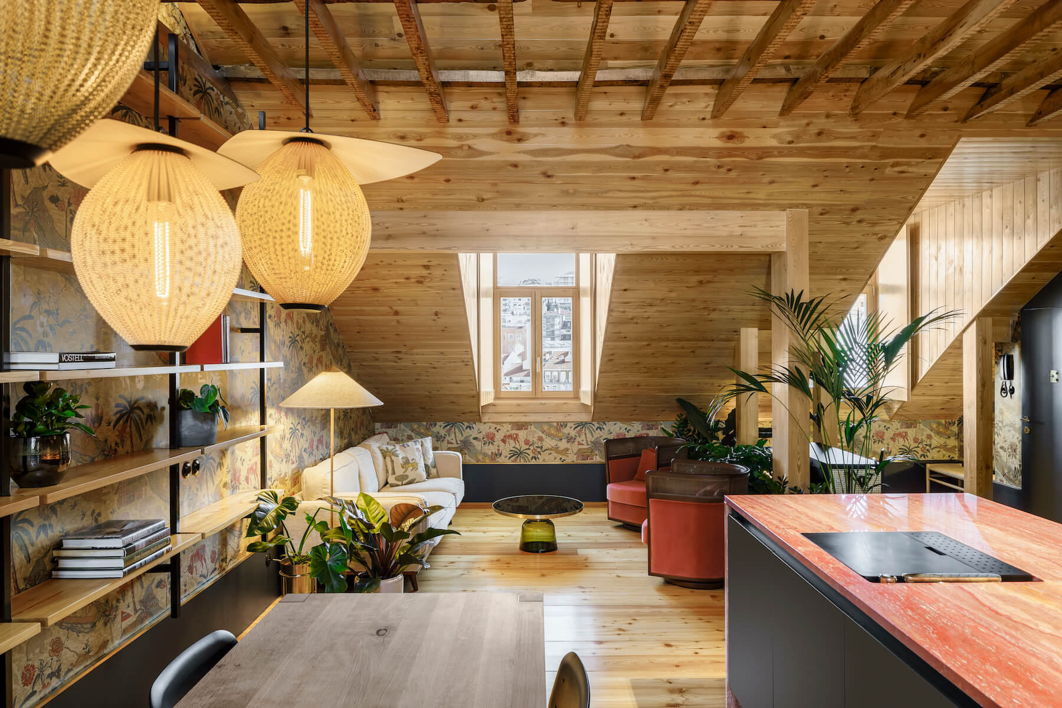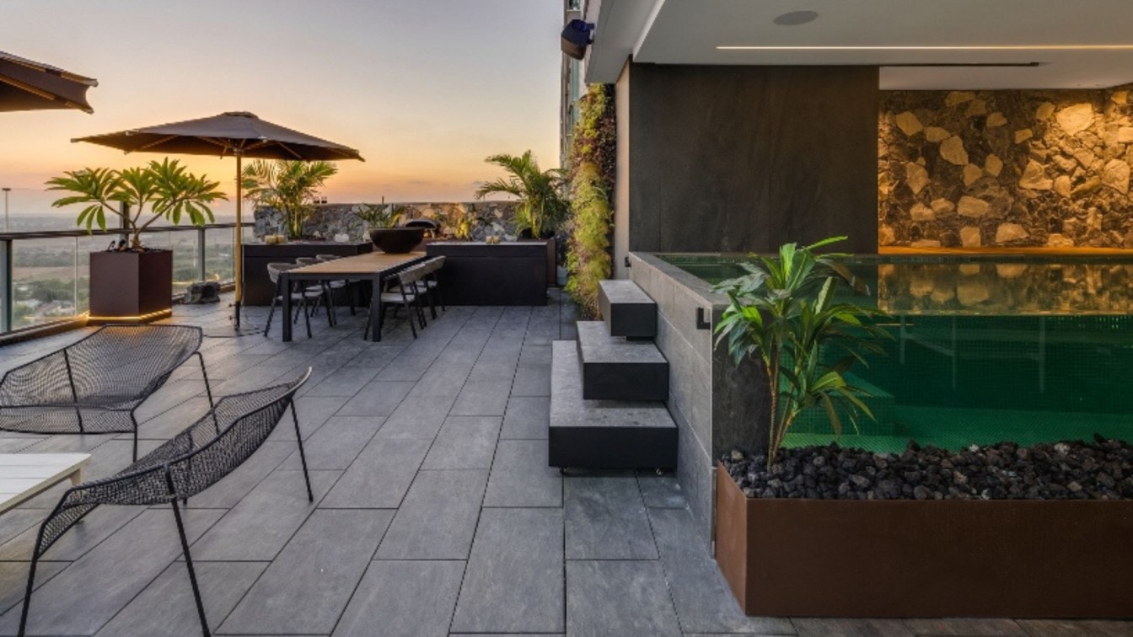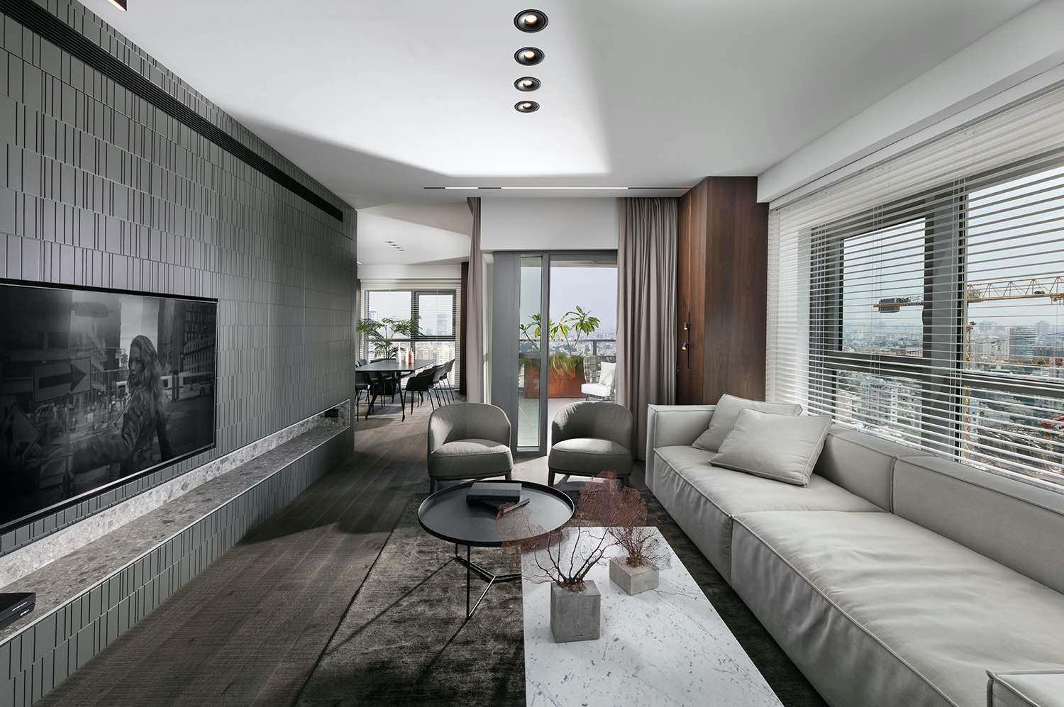Quadrat Estudio: A flat unused for 50 years, located in a corner building in the Ruzafa neighbourhood in the city of Valencia. An obsolete and excessively compartmentalised distribution that deprived the property of spatial quality and natural light. An opportunity. The space is stripped bare, eliminating partitions, cladding and false ceilings in poor condition, leaving the original structure uncovered. At the entrance are the common areas through which the rest of the rooms are accessed. The use of the traditional Alicante shutter delimits the public area of the flat and, in addition to resolving the different alignments existing in the central space, provides flexibility and gives the necessary degree of intimacy to each space.
The colour white dominates, leaving the spotlight on the spatial richness and the textures of the different materials. Wooden flooring runs throughout the house, except in the bathrooms where the original hydraulic tiles have been recovered. The south-west orientation of the main facade guarantees large thermal gains in winter. In summer, on the other hand, the window openings are protected with external alicantina blinds which protect us from the sun while allowing the cross ventilation so necessary in these Mediterranean areas. The interior shutters are also of great importance as they allow visual privacy to be preserved without impeding the circulation and renewal of air in each room.




























