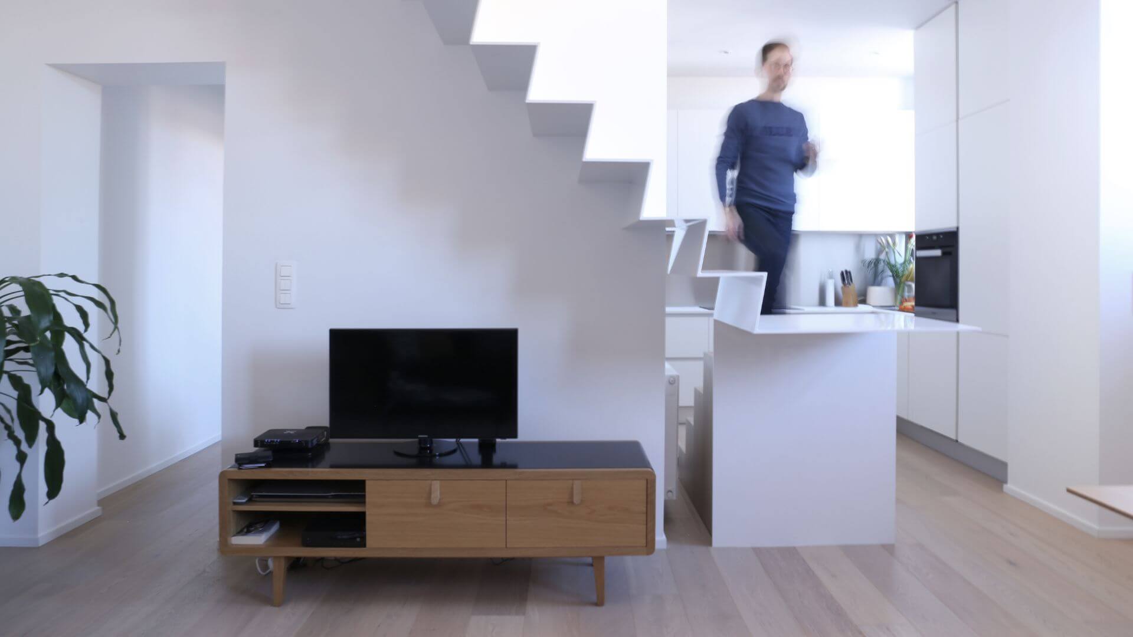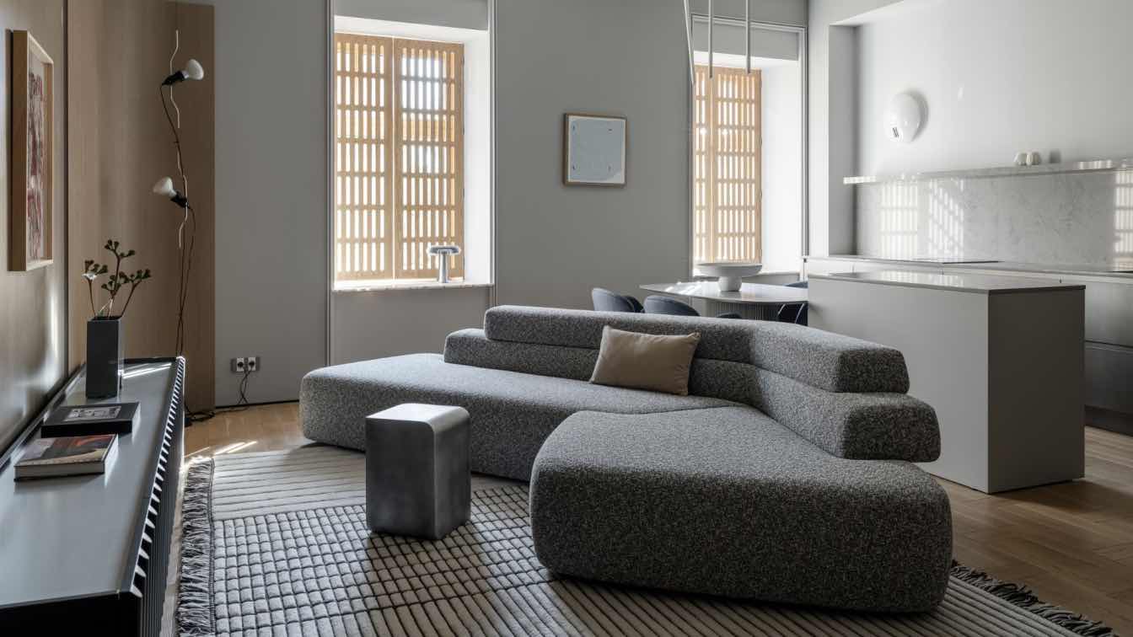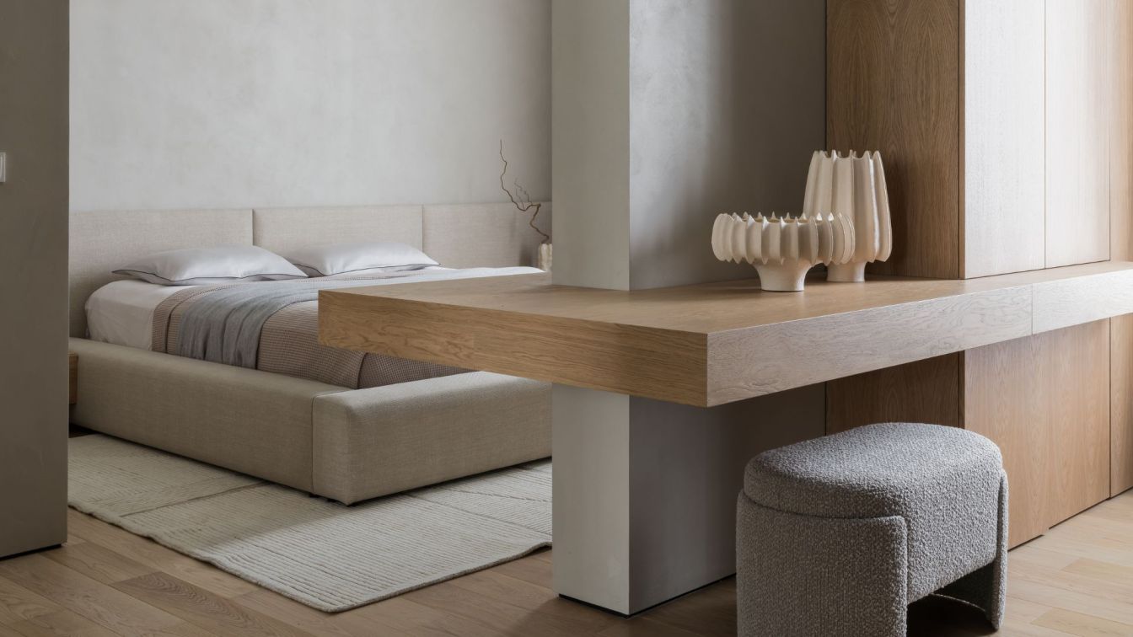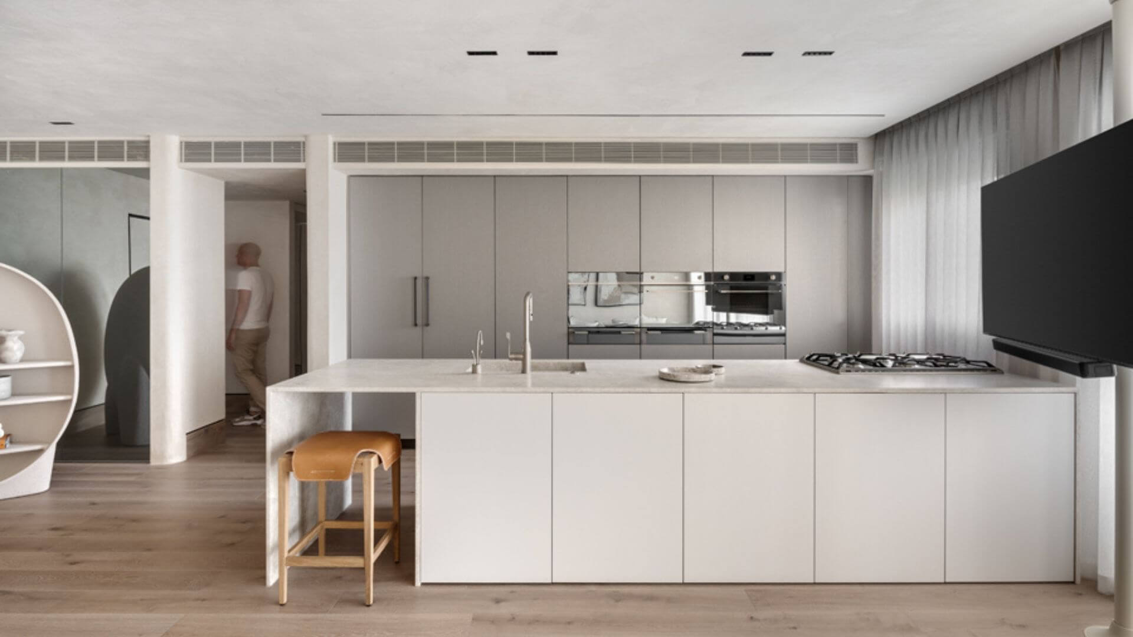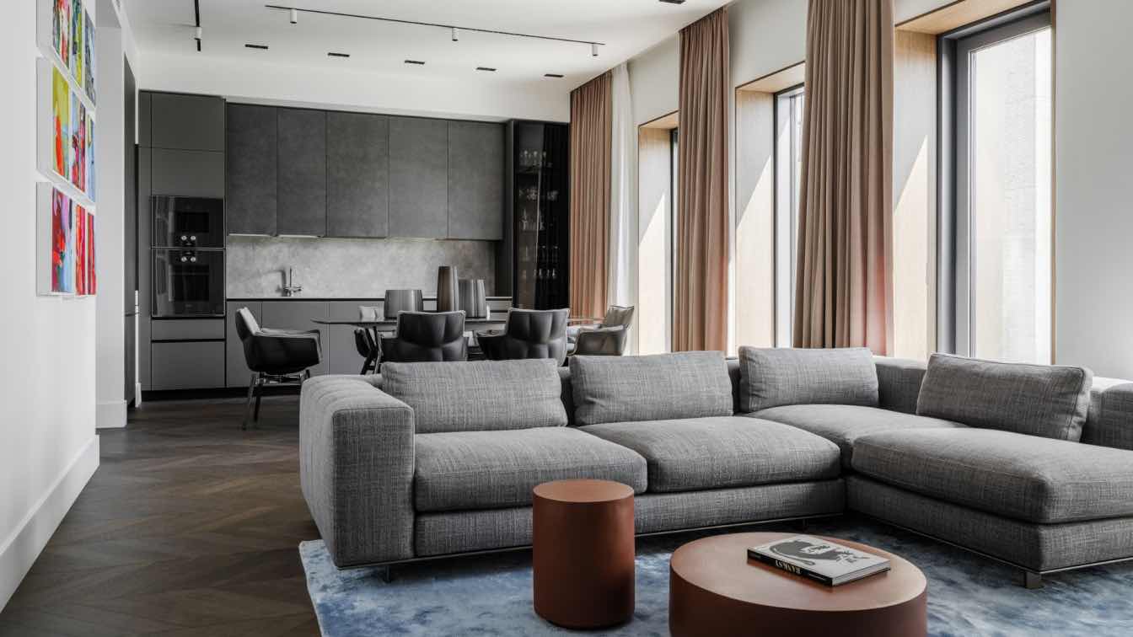Ohra Studio: **Crafting My Dream Home in Brussels**
When Krzysztof and Rui, like many of my valued clients, took the exciting step of buying a new apartment in Brussels, I saw an opportunity to turn a blank canvas into a cozy sanctuary. Their wish was simple yet profound: to create a space that would shield them from the city's rainy climate and reflect their unique style, all within a reasonable budget.
Leaving behind their old Ikea furniture in their previous rented apartment, they faced the daunting task of choosing new pieces independently. With a multitude of brands offering quality and durability, it's no wonder they felt overwhelmed by the array of choices.
Selecting the right furniture and accessories can be a bewildering process. The market is a vast ocean of options, prices vary widely, and choosing the perfect color and size can feel like an impossible puzzle. In such a sea of choices, clients often wonder how to find value for money, what the delivery times are, and most importantly, how to ensure that every piece resonates with their personality and enhances their quality of life.
Krzysztof and Rui, both civil servants with a love for travel, socializing, exploring diverse cultures, and savoring culinary delights, had a clear vision for their new home. They wanted a space that was not only functional and welcoming to guests but also exuded a warm and cozy ambiance, all while embracing modern minimalist aesthetics.
They discovered my work on social media and were immediately drawn to my meticulous attention to detail. What sets me apart is that I create unique designs that are a true reflection of my clients' personalities.
The entire design journey, from the initial concept to the finishing decorative touches, was a meticulous process. At every step, I collaborated closely with Krzysztof and Rui to ensure their vision became a reality.
One of the most fascinating aspects of this project was the staircase. The apartment's small size and high ceilings in this duplex required an innovative approach. The staircase was divided into two distinct parts. The first part featured a sleek steel structure with hidden fixings in the structural wall, giving it an elegant and minimalist appearance. A pivot platform seemed to float gracefully above the floor, infusing a touch of modernity into the space.
The second part of the staircase was equally unique. It incorporated a wooden section with wheels, providing flexibility and adaptability. The hidden surprise was a mini-bar concealed beneath the wooden block, adding both whimsy and functionality to the apartment.
In addition to the staircase, the design included a kitchen with a stainless steel backsplash. I recommended a kitchen from the Italian manufacturer, PEDINI, to bring a sense of cohesion and innovation to the space.
A few months later, Krzysztof and Rui's apartment had transformed into a warm and welcoming home. They appreciated my professional approach and the 3D renderings that ensured their new interior perfectly aligned with their expectations and lifestyle. The couple expressed their contentment with the results, even if they did make a few adjustments, like changing the sofa cushions, to suit their mood.
In conclusion, crafting the perfect home is not just about design; it's about collaboration, attention to detail, and making spaces that truly reflect the personalities of those who live in them.





