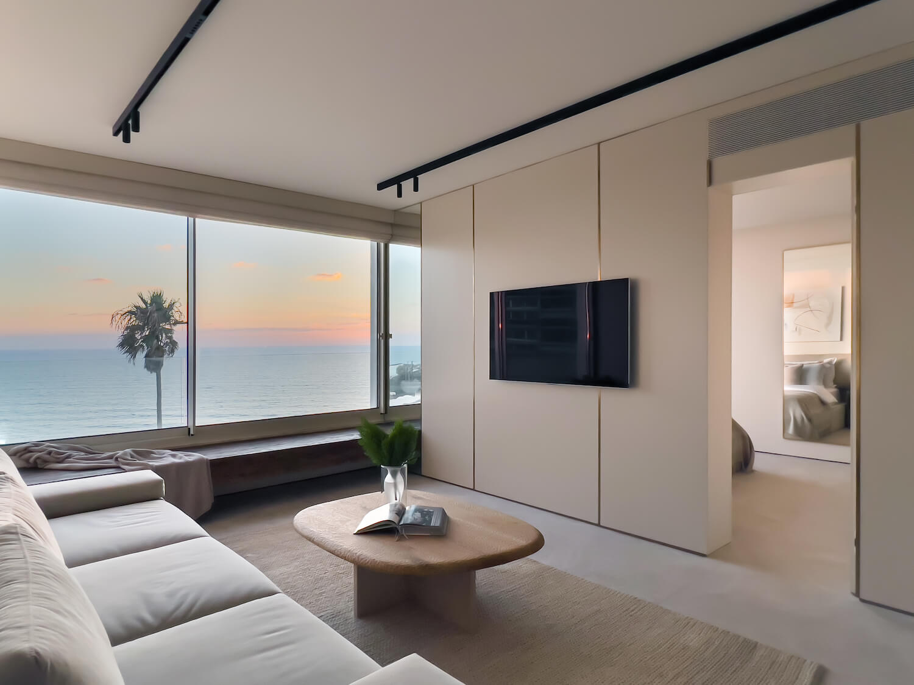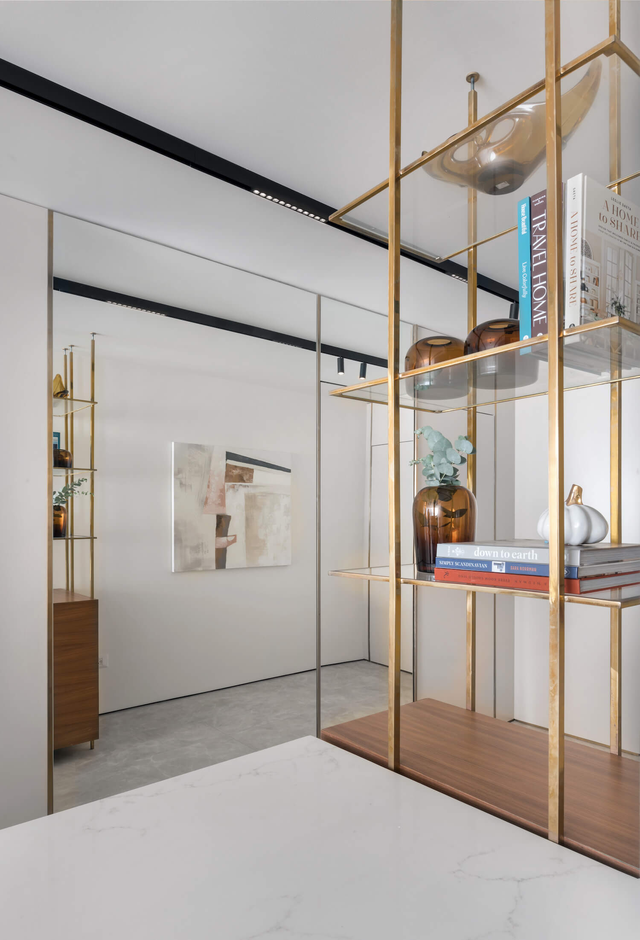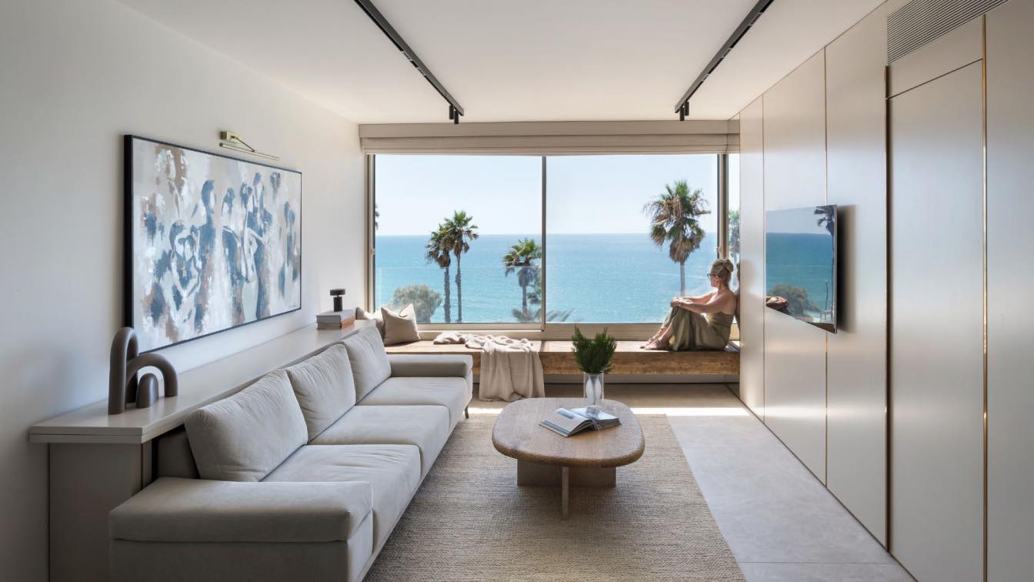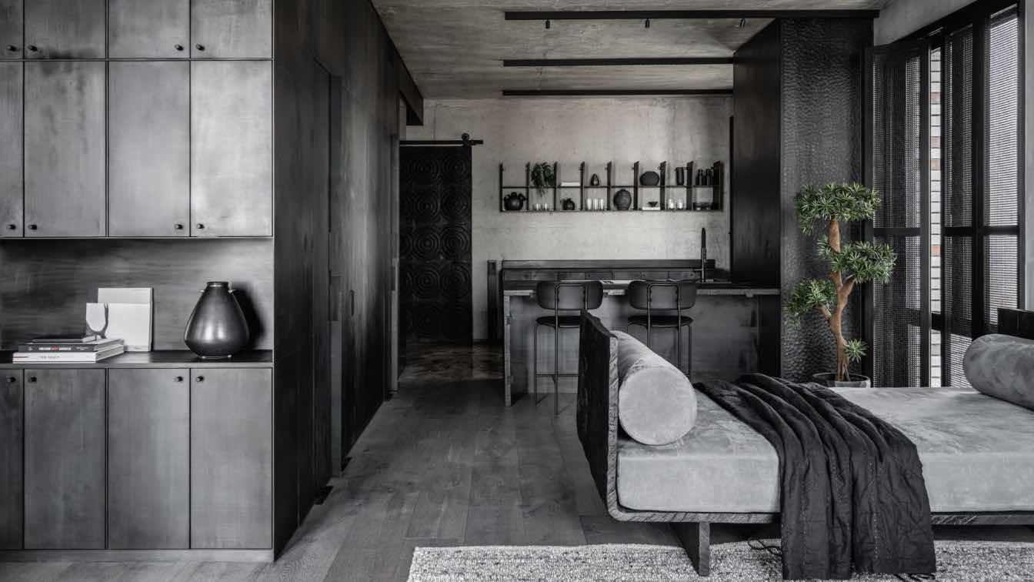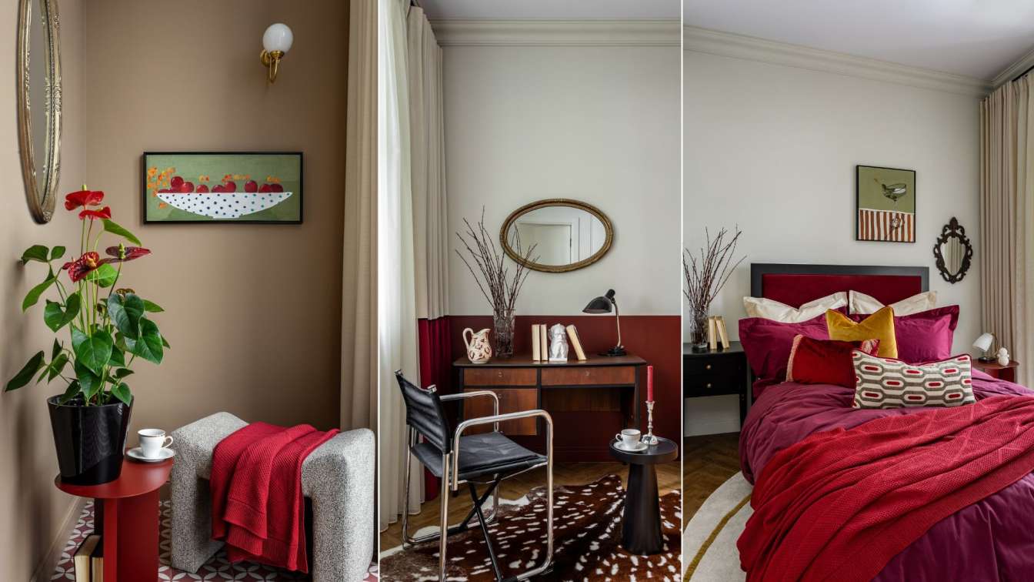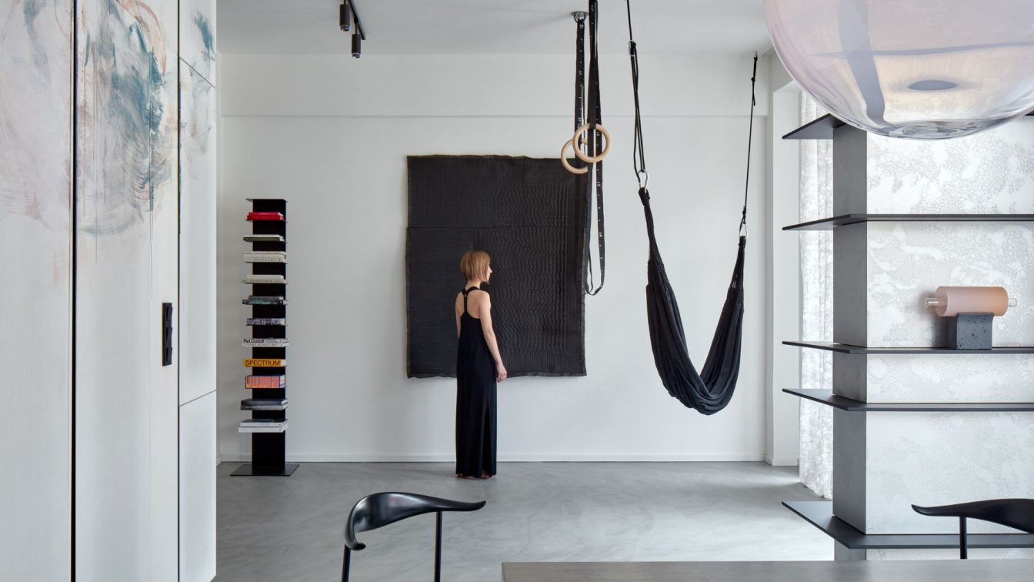Seaview All Over: The transformation of a 60 sqm. space into a dream home by Tzvia Kazayoff Design.
Netanya, located on the Mediterranean coast, is home to a unique apartment that seamlessly blends the charm of a coastal retreat with the functionality demanded by a modern lifestyle. Nestled close to Sironit beach, this 60-square-meter haven belongs to a couple in their 50s who were drawn by the panoramic view of the majestic Mediterranean Sea.
A quote from the designer, "Even today the couple agrees: if not for the perfect location in which the apartment is located, the chance that they would live one day outside the capital is quite low."
Challenges and solutions
The apartment, situated in a building originally designed as a hotel, presented a unique challenge. The space constraints and the rectangular layout required innovative planning to transform it into a haven of both space and functionality. Before the couple moved in, the interiors were weathered from natural wear and tear, requiring a full renovation.
At the heart of the design challenge was the couple's simple yet profound request: every corner of their home should be embraced by the presence of the sea. The designer was determined to stray away from nautical clichés, and focused their approach to enhancing the natural sea view.

Smart Design Choices
The design response was to start from scratch. The architect and builder demolished all interior walls, embracing a new program layout that not only amplified the sense of space but also capitalized on the breathtaking view. The rectangular space was molded into a flowing layout, seamlessly transitioning from one area to another.
One ingenious solution was found for spaces that traditionally didn't contribute to the living experience. Utility and laundry rooms were concealed behind a large mirror. This not only maintained the aesthetic appeal of the living spaces but also, when closed, reflected the seascape, creating an illusion of an even more expansive residence.
A Symphony of Art and Nature
In avoiding clichés, the design incorporated commissioned artwork that added a personalized touch to the apartment. Each piece was carefully selected to complement the sea view, creating a harmonious blend of art and nature.
The couple and designer's commitment to avoiding the conventional extended to the interior decor. Instead of relying on predictable maritime themes, the design embraced a neutral palette with subtle nods to coastal elements, ensuring that the focus remained on the adjacent sea view.
Conclusion
In this Netanya apartment, a relatively small footprint doesn't compromise the quality of life. Beyond being a mere dwelling, the couple enjoys a dream home that feels expansive and harmonizes with the seascape. Through smart design and clear vision, they have transformed a 60-square-meter apartment into a seafront sanctuary.

