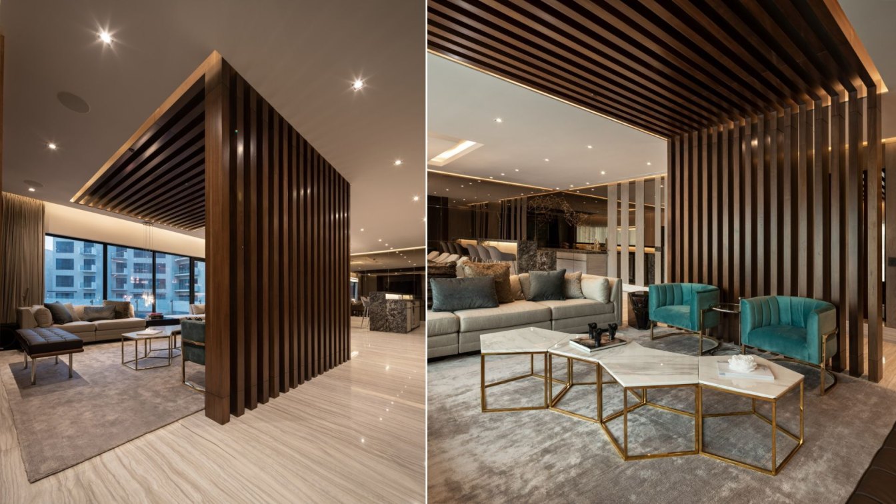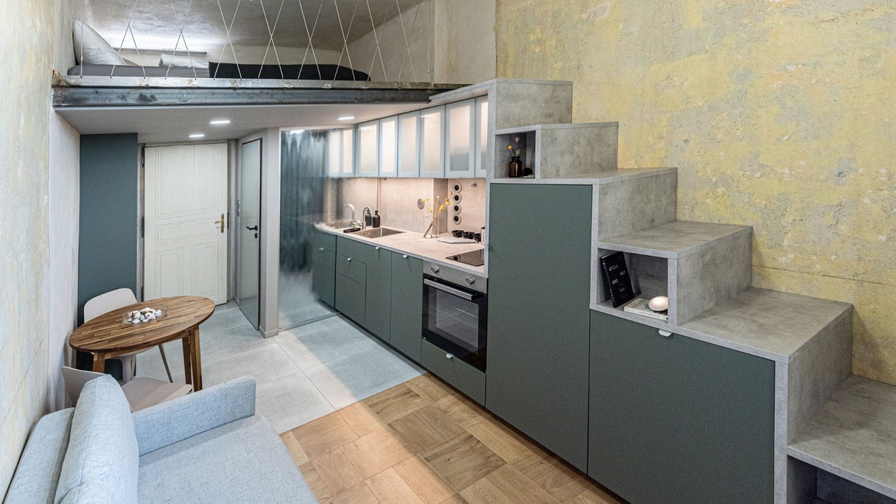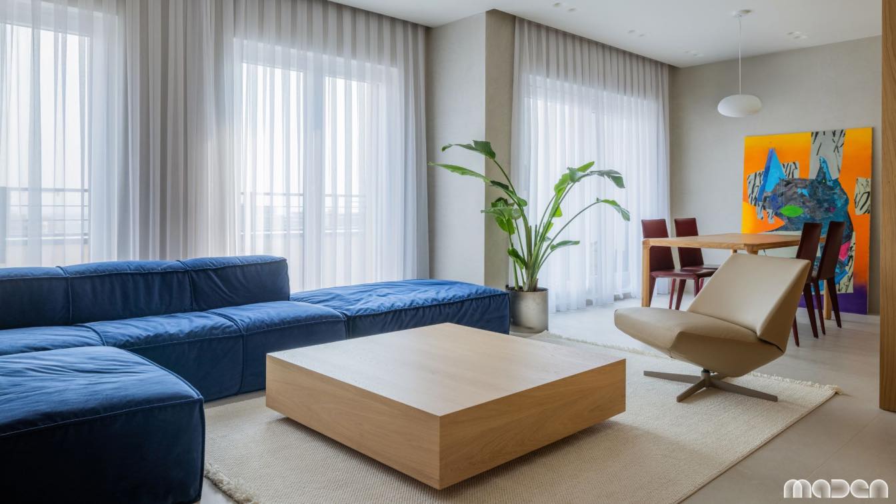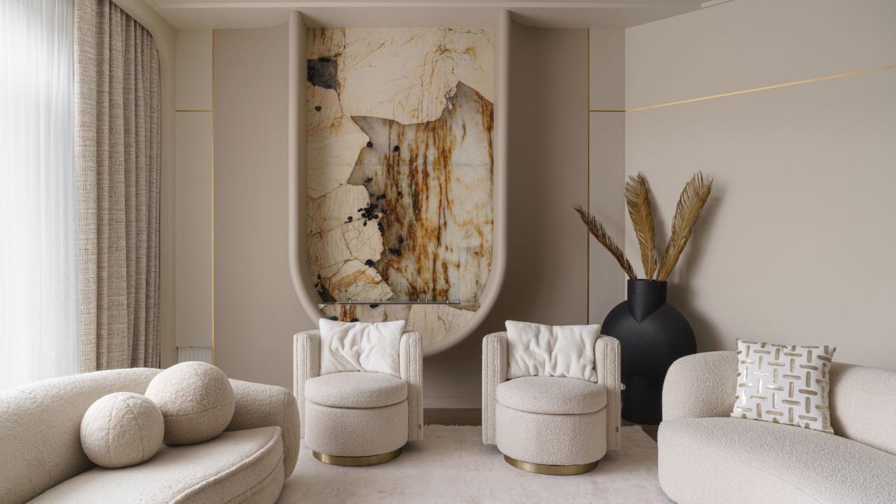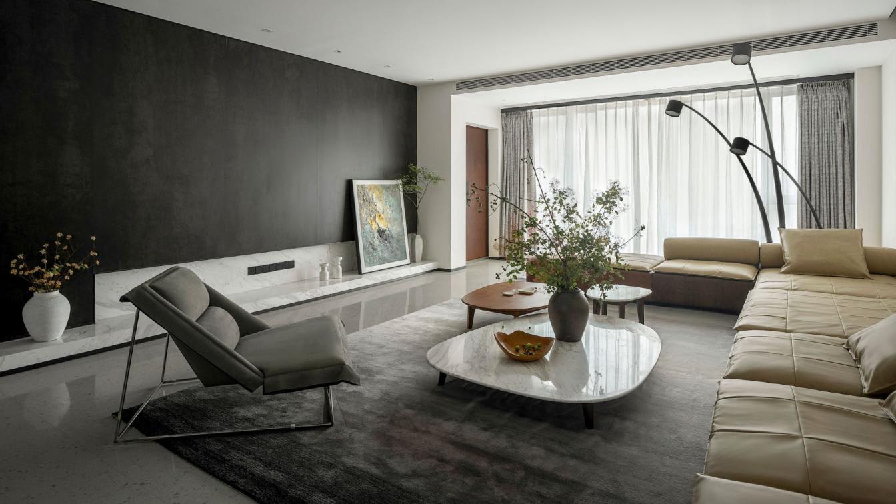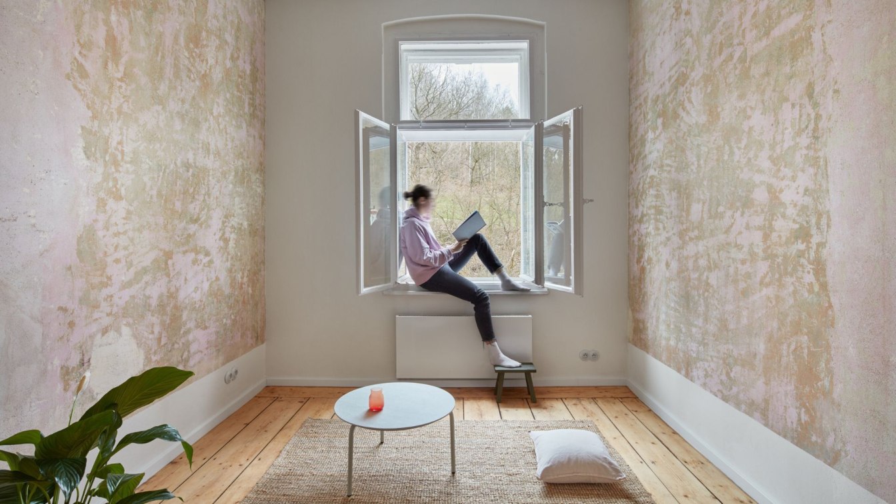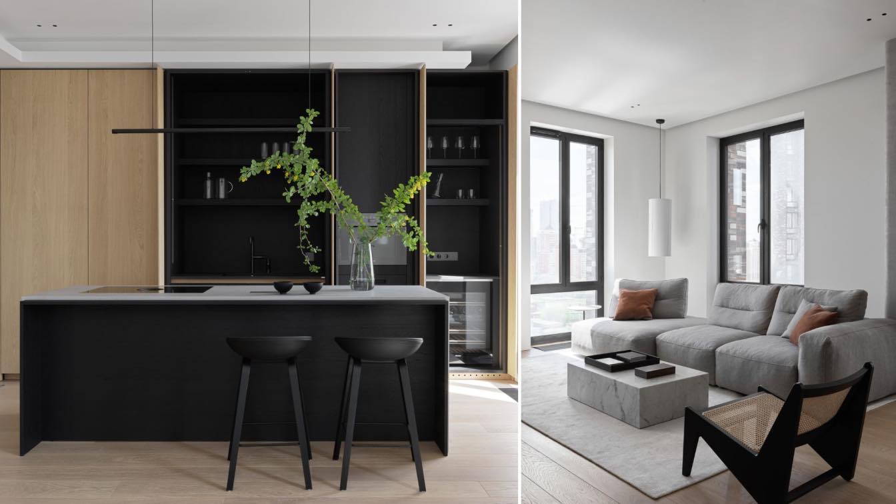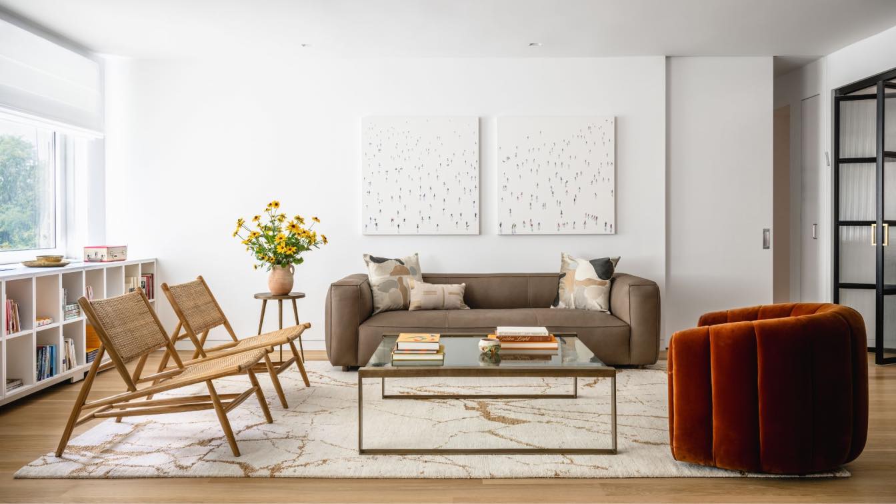Apartment located in San Pedro Garza García, Nuevo León, has an area of 422.59 m², the apartment was received in gray work, that is, unfinished in sky, walls and firm; This project seeks through an exercise of spatial reorganization, to consolidate the limits of the social and the private.
Project name
Departamento Arboledas
Architecture firm
Guillermo Tirado González Architects
Location
San Pedro Garza García, Nuevo León, Mexico
Photography
Jorge Taboada
Principal architect
Guillermo Tirado Gonzalez
Design team
Andrés Laurent, Andrea Álvarez, Roberto Galván
Collaborators
Andrés Laurent, Andrea Álvarez, Roberto Galván
Interior design
Guillermo Tirado González Architects
Environmental & MEP engineering
Civil engineer
Muro y Placa Edificaciones
Structural engineer
Muro y Placa Edificaciones
Lighting
Guillermo Tirado González Architects
Material
Marble, hardwood, golden stee
Construction
Muro y Placa Edificaciones
Supervision
Muro y Placa Edificaciones
Visualization
Guillermo Tirado González Architects
Typology
Residential › Apartment
Vršovice Apartment – From Which Twins Emerged: The floor plan, measuring 40 m², was divided by architects into two resembling units. The interior of each unit was derived from the texture of the original plasterwork.
Project name
Vršovice Twins
Architecture firm
Studio Reaktor
Location
Ruská 568/34, 100 00 Prague 10 – Vršovice, Czech Republic
Photography
Michaela Kociánová
Principal architect
Jakub Heidler, Tereza Komárková
Design team
Stanislav Heidler, Blanka Heidlerová
Built area
Usable floor area 20 m² per apartment
Environmental & MEP engineering
Material
Metal beams – bearing structure. Stainless steel – railing. Smoked glass – bathroom. Scratched paintwork – living area. Lacquered stucco – walls. Oak parquet – flooring
Typology
Residential › Apartment
The apartment is a masterwork of open design, meant to foster a sense of connection and flow between its various spaces. It's like a well-choreographed dance, creating a visual tapestry that extends not just indoors, but also draws in the natural world outside, all while maintaining an ambiance of comfort and liveliness.
Project name
Nude Celosia
Architecture firm
Maden Group
Location
Prishtina, Kosovo
Photography
Leonit Ibrahimi
Principal architect
Ideal Vejsa, Gazmend Dema
Collaborators
Orendi, Solos,Kreativ Ceramika, Nuka Home , Yll Xhaferi, Faton Dermaku
Interior design
Maden Group
Environmental & MEP engineering
Typology
Residential › Apartment
Our customer was family of 4 people: husband, wife and two daughters. History of this interior began with purchase of secondary housing. The house had one disadvantage with low ceiling height (2,9 meters) and thick-load bearing walls with law doorway.
Location
Astana, Kazakhstan
Photography
Valeriy Nemirov
Design team
Anna Mikheeva, Anna Smirnova
Collaborators
Aktal Group, Elena Kassandzhik
Interior design
Anna Mikheeva Design Studio
Environmental & MEP engineering
Material
Natural Surfaces
Construction
Carpentry Shops
Tools used
AutoCAD, Autodesk 3ds Max
Typology
Residential › Apartment
Throughout its history, Chengdu has always been a city of freedom, a pioneer of both the classic and the trendy in any given era. It preserves history, shatters the past, and nourishes the future. On this land, various artistic possibilities of free growth take shape.
Project name
Bloomage Chengdu 528 Art Village Royal Capital
Architecture firm
Beijing Bloomage WanWU Design Co.,LTD
Photography
TOPIA Visuals
Principal architect
Liu Juanjuan
Design team
Yang Liu, Zhou Shuo
Interior design
Beijing Bloomage WanWU Design Co.,LTD
Environmental & MEP engineering
Lighting
Beijing Bloomage WanWU Design Co.,LTD
Construction
Beijing Bloomage WanWU Design Co.,LTD
Tools used
AutoCAD, Autodesk 3ds Max
Client
Sichuan Hua Xi Longxi Investment Co., Ltd.
Typology
Residential › Apartment
Complete reconstruction of a 1900s apartment.
Project name
Karlovy Vary Apartment
Location
Svahová 37, Karlovy Vary, Czech Republic
Principal architect
Plus One Architects
Collaborators
Apartment styling: Janský & Dunděra
Environmental & MEP engineering
Material
Original paintwork on the ceilings and walls. Polyurethane flooring
Typology
Residential › Apartment
Haptic interior is all about textures, to be exact - it is about contrasts between feeling smooth surfaces and textured surfaces. Cool, bubbled air of concrete, warm textured wood, combination of smooth and rough stoneware, matt and powdery feeling of paint, volumed ceiling - clear and sculptured shapes of the project bring textures on the foregr...
Project name
PRESNYA CITY
Architecture firm
Babayants Architects
Photography
Sergey Krasyuk
Principal architect
Artem Babayants
Design team
Babayants Architects
Interior design
Babayants Architects
Environmental & MEP engineering
Visualization
Babayants Architects
Typology
Residential › Apartment
This midcentury modern-inspired Riverside Drive Apartment is a combined 2,500-square-foot apartment. It is designed as a home for a family of five that would continue to accommodate the children as they grow older. The apartment renovation transformed the space by relocating the entrance and creating a generous foyer adjacent to the new enlarged ki...
Project name
Riverside Drive Apartment
Architecture firm
Studio ST Architects (https://studio-st.com)
Location
Upper West Side, New York, NY 10024, USA
Principal architect
Esther Sperber
Collaborators
Interior Decorator: Lea Frank. AV Consultant: Ben Cohen. Styling: Naomi deMañana
Completion year
August 2023
Environmental & MEP engineering
Construction
Unlimited Renovation
Typology
Residential › Apartment

