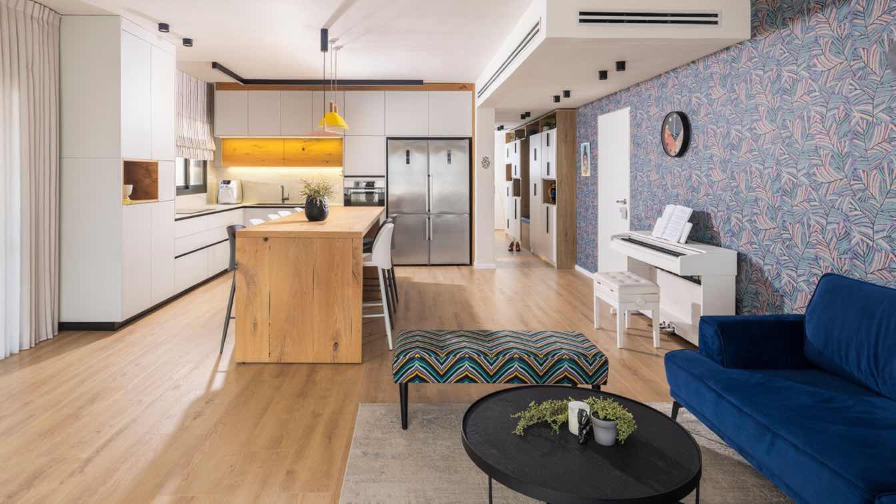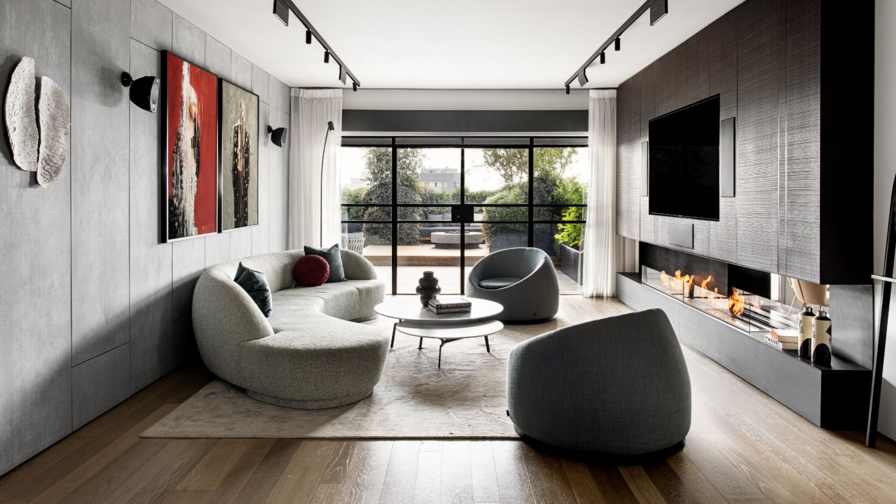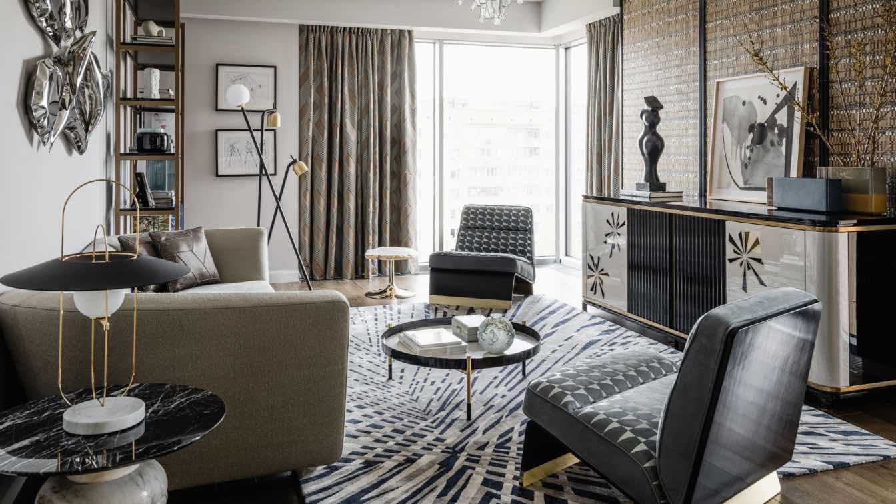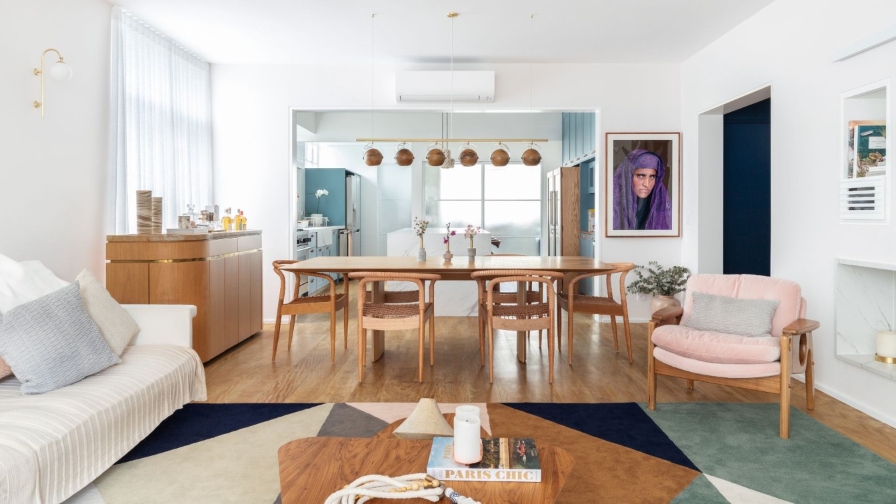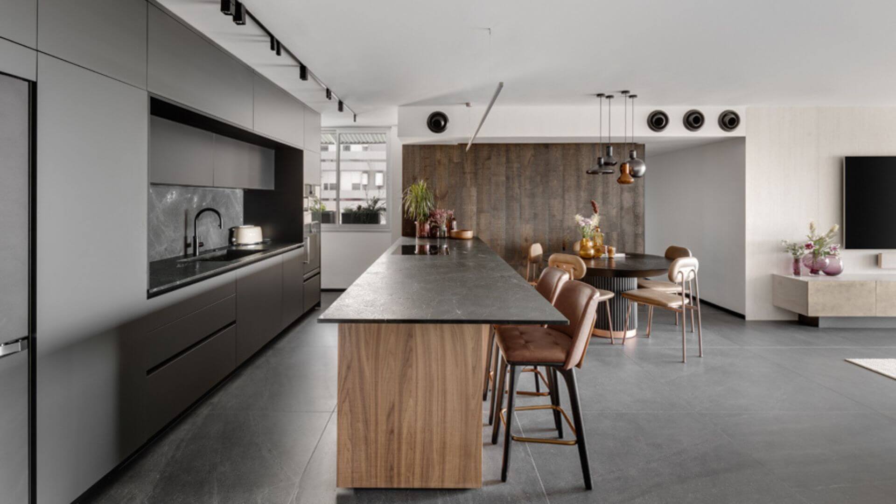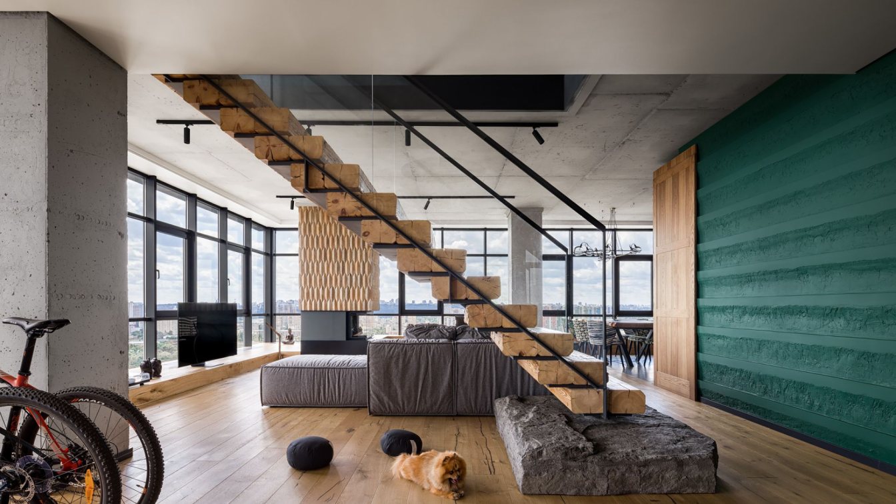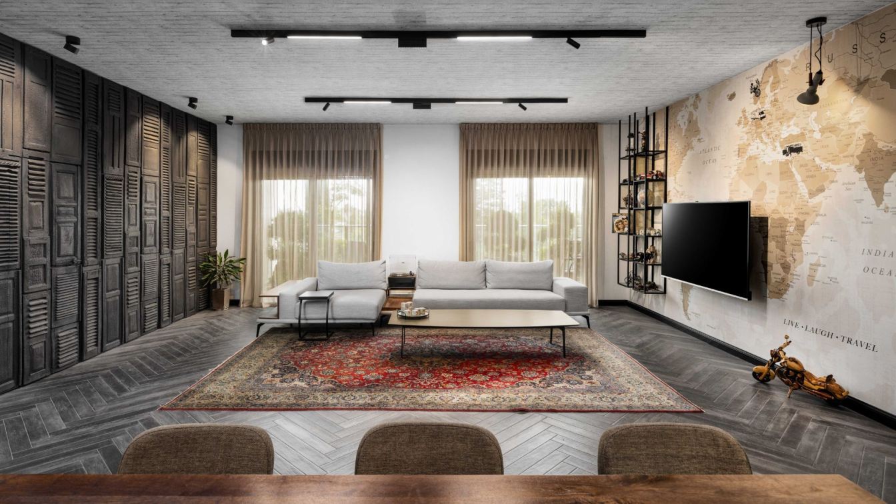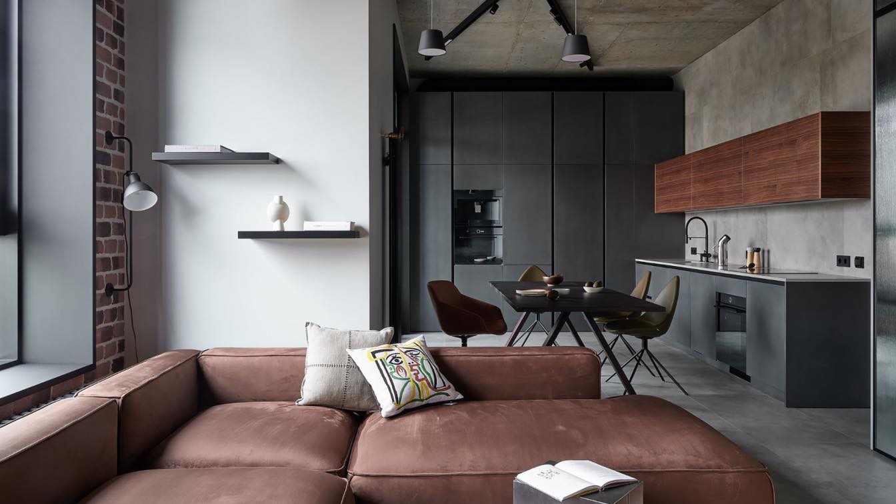Interior designer Meital Zimber was asked to design a contractor's apartment for a young family, a couple, and their four small children. The family requested a cheerful home, alongside ample storage solutions and practical thinking, considering the young age of their four children.
Project name
The Happy Penthouse: Abundance of storage solutions and a smart carpentry plan
Principal architect
Meital Zimber
Built area
Penthouse 160 m² + 60 m² balcony
Interior design
Meital Zimber
Environmental & MEP engineering
Typology
Residential › Apartment
Welcome to the Ramat HaSharon penthouse of a couple in their 40s, with two growing children, designed by Tzvia Kazayoff, who skillfully blurred the boundaries between interior and exterior, subtly integrating the family's love for the sea while creating a vivid palette that precisely defines each function within the space. Here's how it looks from...
Project name
Inside Out, Outside In
Architecture firm
Tzvia Kazayoff
Location
Ramat HaSharon, Israel
Principal architect
Tzvia Kazayoff
Design team
Tzvia Kazayoff
Environmental & MEP engineering
Client
couple in their 40s and their two adolescent children
Typology
Residential › Apartment
In a residential apartment complex in the heart of Moscow, there is a three-room apartment owned by the gallery owner. Despite spending most of her time in the United States and traveling around Europe, these apartments charmed her with their location and stunning panoramic views of the city.
Project name
Elegant art deco apartment of a gallery owner in the center of Moscow
Architecture firm
Victoria Sklyarenko
Photography
Mikhail Loskutov
Principal architect
Victoria Sklyarenko
Design team
Victoria Sklyarenko
Interior design
Victoria Sklyarenko
Environmental & MEP engineering
Lighting
Vintage lighting the 70s by Alfredo Barbini for Murano. Lamps by Fontana Arte. Chandelier in the kitchen by Estiluz
Typology
Residential › Apartment
With an original floor plan from the 1970s, Flávia's apartment is located in the Jardim Paulista neighborhood of São Paulo and is 160 m². Outdated for contemporary living, the property had a generous laundry area, larger than the kitchen, and a segmented floor plan.
Project name
Flávia's Apartament
Architecture firm
Goiva Arquitetura, Iná Arquitetura
Location
Jardins, São Paulo, Brazil
Principal architect
Karen Evangelisti, Marcos Mendes
Environmental & MEP engineering
Tools used
software used for drawing, modeling, rendering, postproduction
Typology
Residential › Apartment
Ramat Aviv Gimel neighborhood in Tel Aviv, is characterized by new construction alongside old buildings. In recent years, the urban landscape has changed as each of those old buildings has added a balcony to each apartment. This is a charming project in the northern neighborhood of Tel Aviv, the last among the group of buildings where a balcony was...
Project name
Thanks to the balcony they received a new apartment
Location
Tel Aviv, Israel
Design team
Dorit Weinbren
Interior design
Dorit Weinbren
Environmental & MEP engineering
Typology
Residential › Apartment
The apartment with a panoramic view of the right bank of Kyiv was created with a recognizable, bright color in the "colonial loft" style - a mix of classic European architectural traditions with hot ethnic and vintage elements from the cultures of the East.
Architecture firm
Loft Buro
Photography
Andrey Avdeenko
Principal architect
Oleg Volosovskiy, Kateryna Oleksienko, Elena Logvynets
Environmental & MEP engineering
Typology
Residential › Apartment
The design of the house tells the story of the apartment owner who loves to travel the world and collect memories. The design work was entrusted to the interior designer Pindi Ben Ari, who is also his partner.
Project name
Surrounding the world in four walls
Location
Sharon area, Israel
Interior design
Pindi Ben Ari Shamai
Environmental & MEP engineering
Material
Wardrobes: Delkoub
Typology
Residential › Apartment
We designed this interior for a young couple. They wanted to have an apartment full of industrial elements and materials. It was also essential for them to have two workplaces and beautiful showcases for their memorabilia and collections.
Project name
80 m2 loft-style apartment with two workplaces in Moscow
Architecture firm
Alexander Tischler
Principal architect
Karen Karapetian
Design team
Karen Karapetian, Chief Designer. Konstantin Prokhorov, Engineer. Ekaterina Baibakova, Head of Purchasing. Evgenii Bridnya, Installation Manager. Iuliia Tsapko, Designer. Oleg Mokrushnikov, Engineer. Karen Nikoian, Head of Finishing. Nastasya Korbut, Stylist. Vera Minchenkova, Copywriting
Interior design
Alexander Tischler
Environmental & MEP engineering
Alexander Tischler
Civil engineer
Alexander Tischler
Structural engineer
Alexander Tischler
Lighting
Alexander Tischler
Material
Alexander Tischler
Construction
Alexander Tischler
Supervision
Alexander Tischler
Tools used
ArchiCAD, SketchUp
Typology
Residential › Apartment

