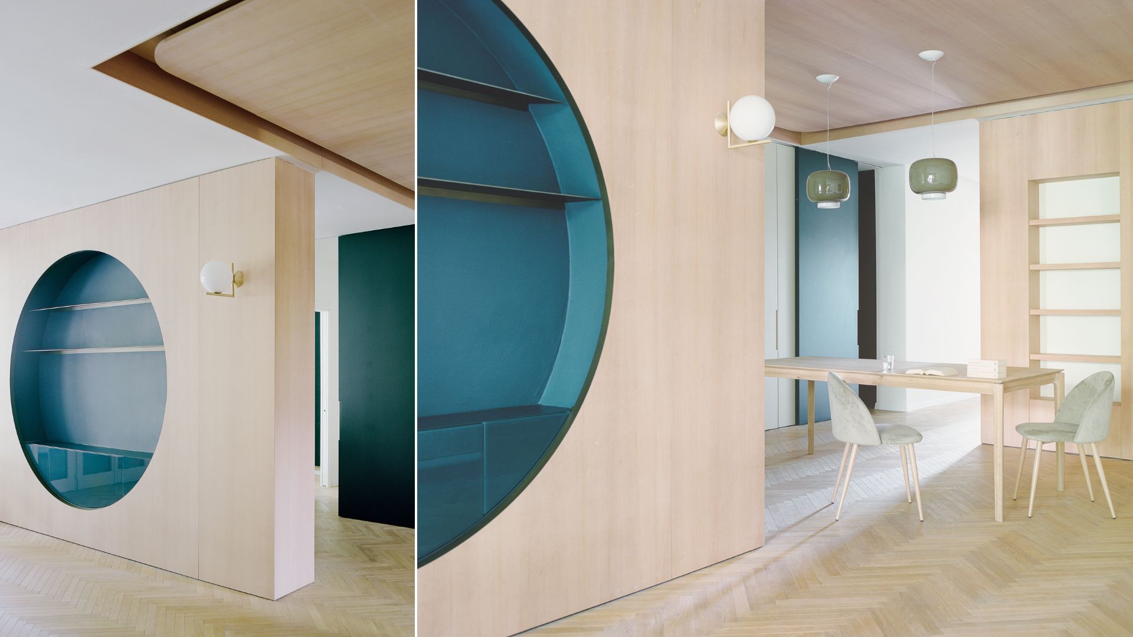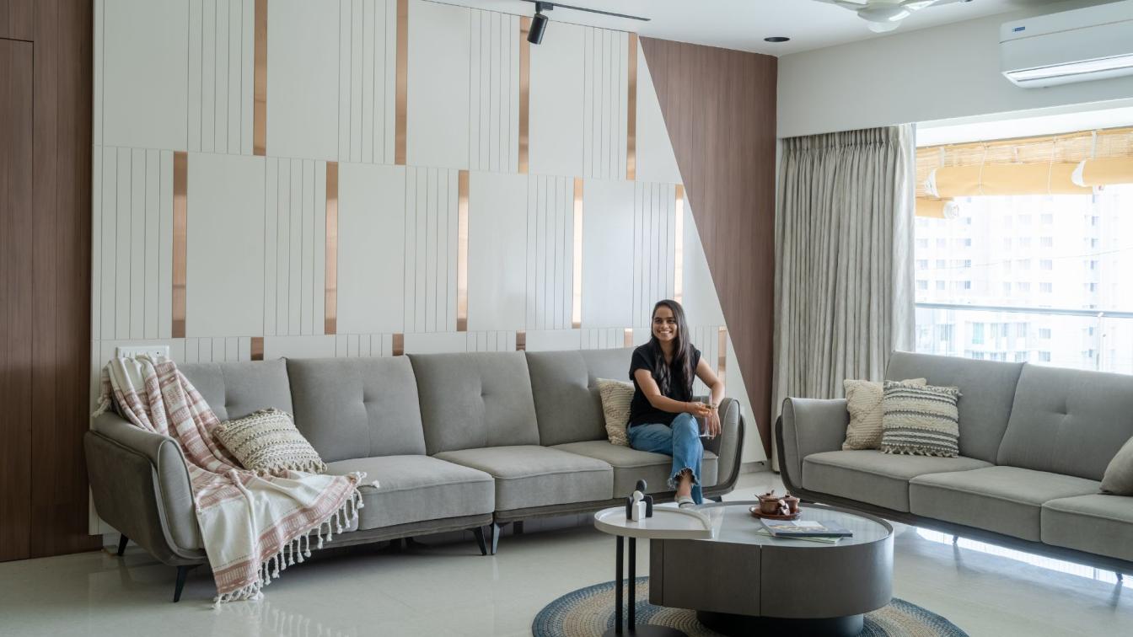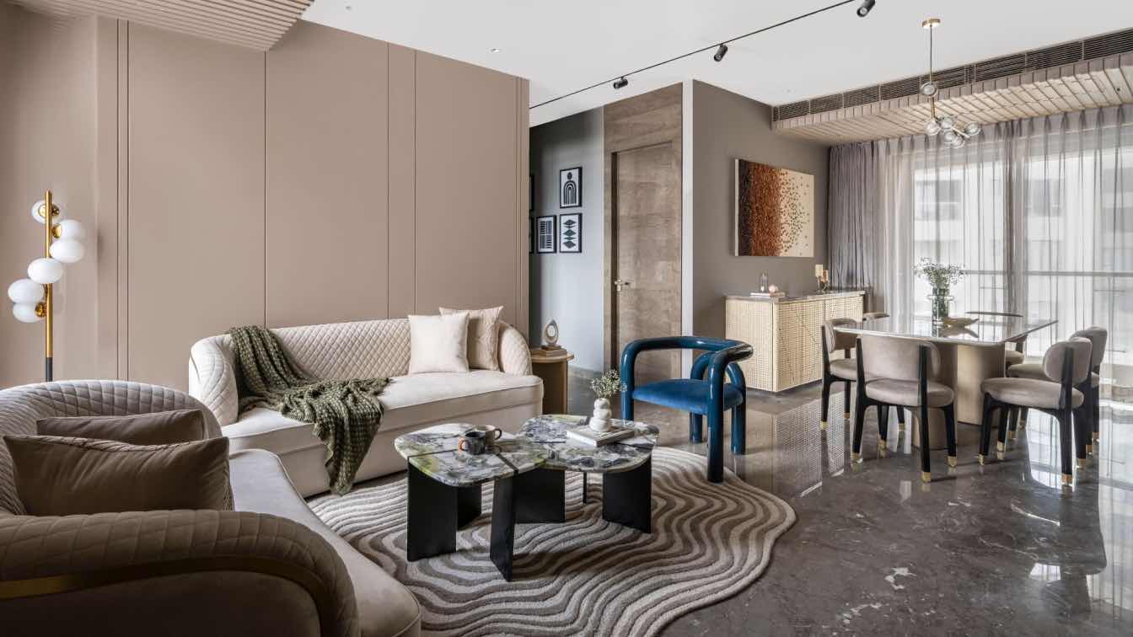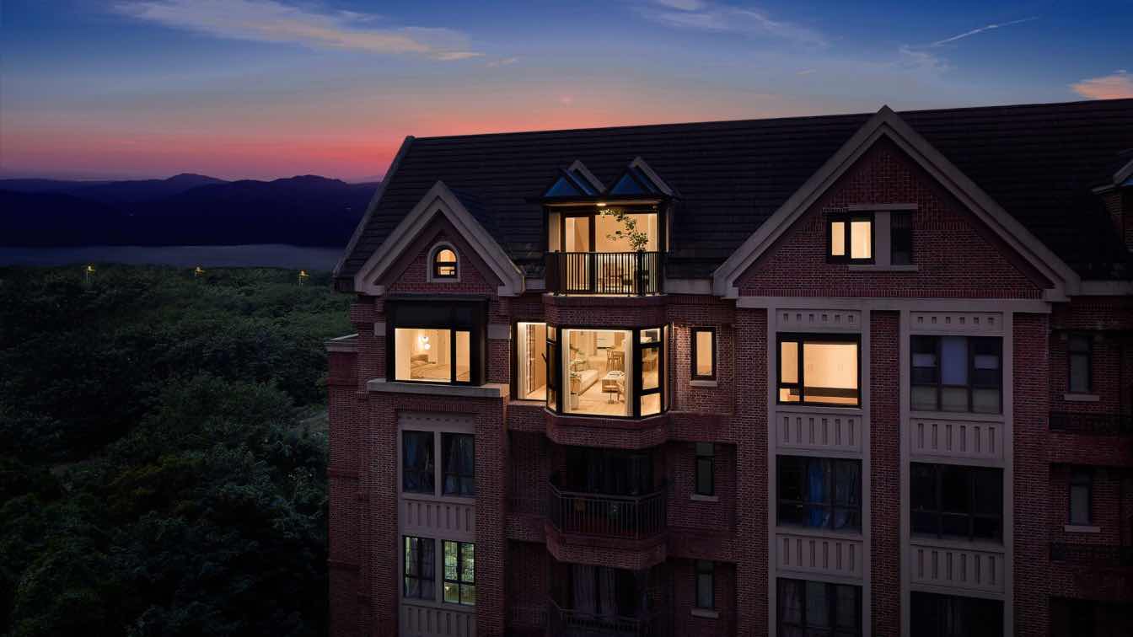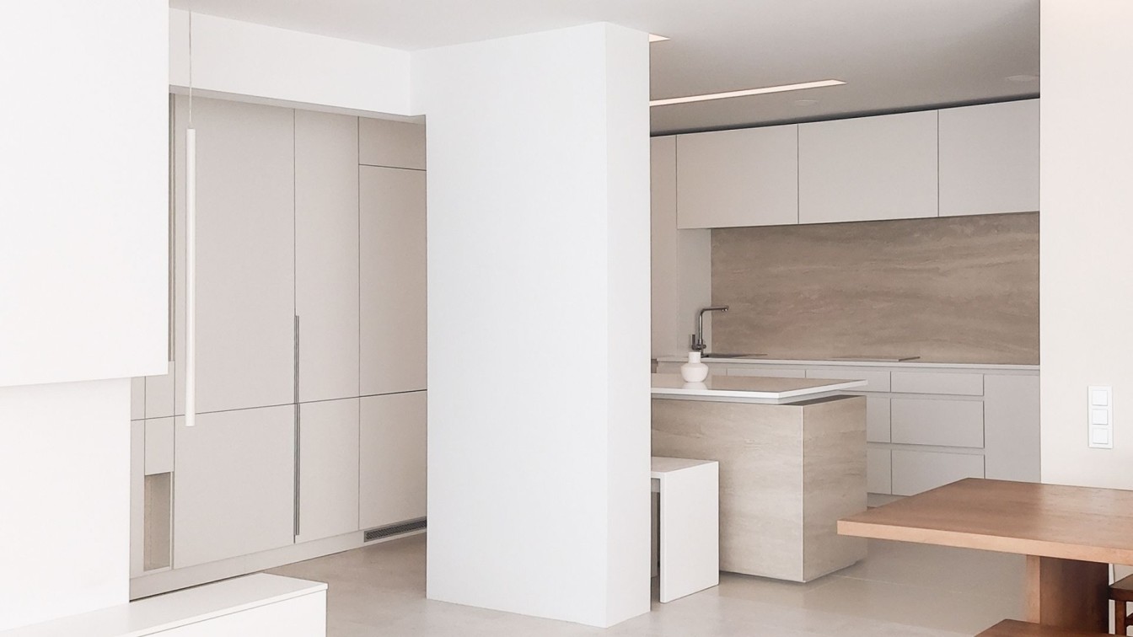From a Brooklyn neighborhood known for its typical brownstones on the West-side of Prospect Park, Olbos Studio completes the renovation of a double-exposed apartment in a high-end 1989 residential building for a young Italian historian who works as sport events planner, right in front of San Siro, the soccer stadium of Milan. The building is characterized by post-modern pure geometries and brutalist-like concrete circular planters that are replicated on each apartment’s loggia overlooking the shared garden and swimming pool.
The original apartment presented curious ornamental corner closets and an unpractical wide marble column in front of the entrance door, which was at the center of an outdated system of lowered soffits and fake side columns, without any structural purpose. These aspects, the deep loggias on the only two sides with windows, and the distribution made the apartment very dark and allowed only little natural light in. The owner’s request was to eliminate the triangular closets, to exploit natural light as much as possible and to add a comfortable Dining Room. He showed an interest for curvilinear shapes since the early stages of design and informed the architect of his intention to be surrounded by his collection of over five hundred books.

Olbos Studio proposed to place the new Dining Room at the center of the apartment and to remove all the non-structural elements and some partitions in order to maximize the presence of natural light in all the living spaces, while maintaining a hierarchy of proportions that was in harmony with the original building. Given the long rectangular shape of the floor plan, with windows only at the shorter sides, it appeared crucial to find a strategy to bring the presence of light also to the center of the apartment, so the new Dining Room is only virtually defined by a warm Hemlock soffit, without vertical obstructions to the windows. From the heart of the home, it is now possible to appreciate both the terraced loggias as well as the more intimate light that comes from the Master Bedroom, where an arched interior window opens the only obstacle wall. The background of the Dining Room appears continuous thanks to the introduction of full height panels where three doors are discretely integrated; an arched nook for the historian’s books is nestled among them as well. Behind this quinta the support spaces are distributed: a vestibule between Master Bedroom and Master Bathroom, which becomes a laundry area; a secondary Bathroom and Storage; a Walk-in-Closet to a second Bedroom/Studio.

Stepping into the apartment under a custom bridge-shaped vestibule made in Hemlock wood with honey-like tones, all the characters of the homes are revealed, warmth, playfulness, and functionality. The 80 centimeters deep furniture hides a coat closet to one side of the entrance door and is opened into an arched teal blue nook with a deep yellow armchair where to comfortably put on and remove shoes or to simply read in quiet solitude.
Passed the vestibule, the eyes are captured by the large glass doors framing the terraced loggia with the vertical concrete circular planter beyond. Olbos Studio establishes an uninterrupted dialogue with the exterior parts of the apartment by introducing a playful teal blue bookcase carved into the Hemlock partition wall that separates the Living Room from the Master Bedroom. The other curved vertical geometries of the new design reinforce the concept of a post-modern conversation. The teal blue glass drawers in the lower portion of the bookcase reflect the idea of the dialogue between the different times that have generated the apartment once again with a subtle gesture. A touch of elegance is given by the brass shelves.

The kitchen and the more private areas of the apartment are separated from the main living area by two virtual vestibules that transition towards the full height teal blue doors. The teal blue master bed’s custom header ensures quietness to the Master Bedroom and separates it from the Walk-in-Closet. Lastly a relaxing petrol green color characterizes the resin floor and the veins of Cipollino marble that defines the shower in the Master Bathroom, the cementiles floor of the Guest Bathroom, and the kitchen cabinets.
Light is the defining element of this well crafted renovation. The design approach plays with geometries and hidden pocket spaces to be discovered, while the sophisticated colors guarantee a sober elegance and the warmth of the millwork delivers a contemporary but inviting environment. Respecting the sober nature of the historian in the client, his playful love for sports, and the post-modern traits of the building, Olbos Studio’s first project inaugurates some interesting works.
























Olbos Studio
Olbos Studio is a Brooklyn-based architecture, design and interiors firm founded by Italian architect Giorgia Cedro in 2021. The firm is quickly getting recognized for design originality, innovation and detailing mastery. Current projects range from residential and commercial to mixed-use, both in New York and Northern Italy. Olbos Studio’s projects are driven by curiosity and the firm’s design language seeks a sober playfulness, always attempting to bring out the personality of the clients and the character of the context, with a peculiar attention to details and narrow spaces. Ancient Greeks called olbos, a rare condition of bliss that comes from the responsible effort to make the best use of one’s skills (talents): this is the approach the Studio strives to achieve through the design of space. Olbos Studio is committed to freshness and liveliness at all design levels, from concept and graphic representation to detail and built environments.
Giorgia Cedro
Giorgia Cedro founded Olbos Studio in 2021 with the dream to make it an itinerant architectural office that would be based on the cross-contamination of different ways to conceive the built environment from her Italian roots, her professional experiences in Tokyo, to the melting pot of New York. Giorgia is inspired by different traditional crafts and the the use of materials to express specific qualities in every project that reflect their unique character, while maintaining an open dialogue with the physical context.
Since her first internship in Tokyo in 2012, she developed an insatiable curiosity for largely populated cities - in particular for the unique habits and ways of inhabiting space in the global cities (New York, London, Tokyo), carrying on a personal research that germinated from studying Saskia Sassen’s The Global City and still continues today. Some of her writings have been published on Academic researches such as the European Symposium on Research in Architecture and Urban Design (2016) and The Global City. The urban condition as a pervasive phenomenon (2020).
Prior to founding Olbos Studio, Giorgia worked for WORKac and Cicognani Kalla in New York, Cino Zucchi Architetti and LAND in Milan, and had two extended internships in Tokyo, at Klein Dytham architecture and Miurashin Architect + Associates. While working with Cino Zucchi, she also participated as a tutor to the international workshop Inhabitable Skins with students from Politecnico di Milano and TU Graz (Austria).

