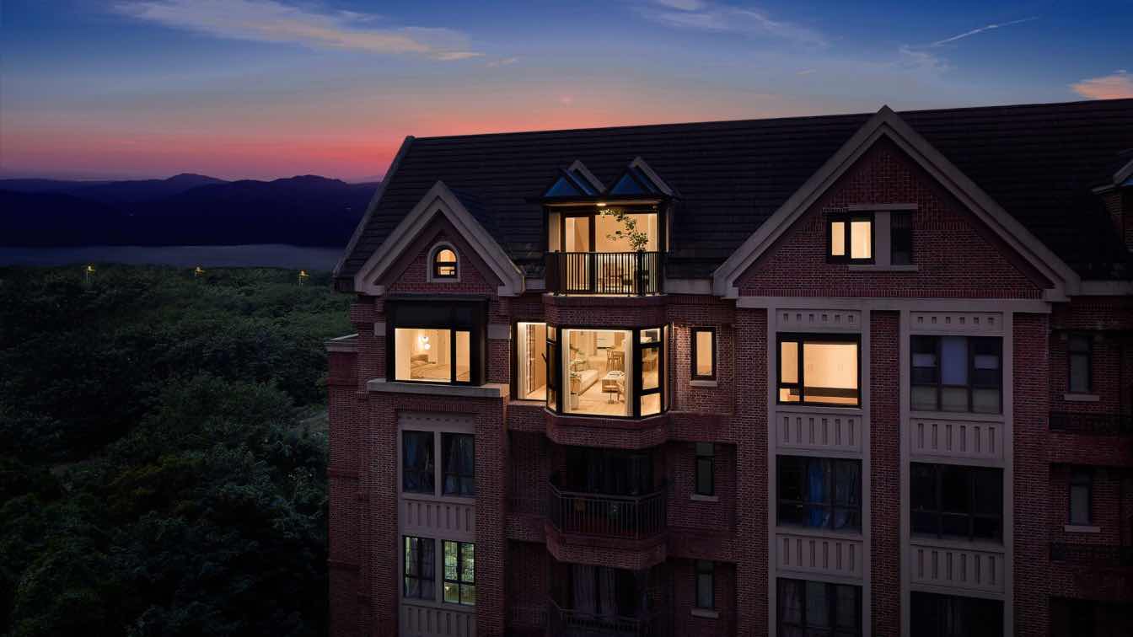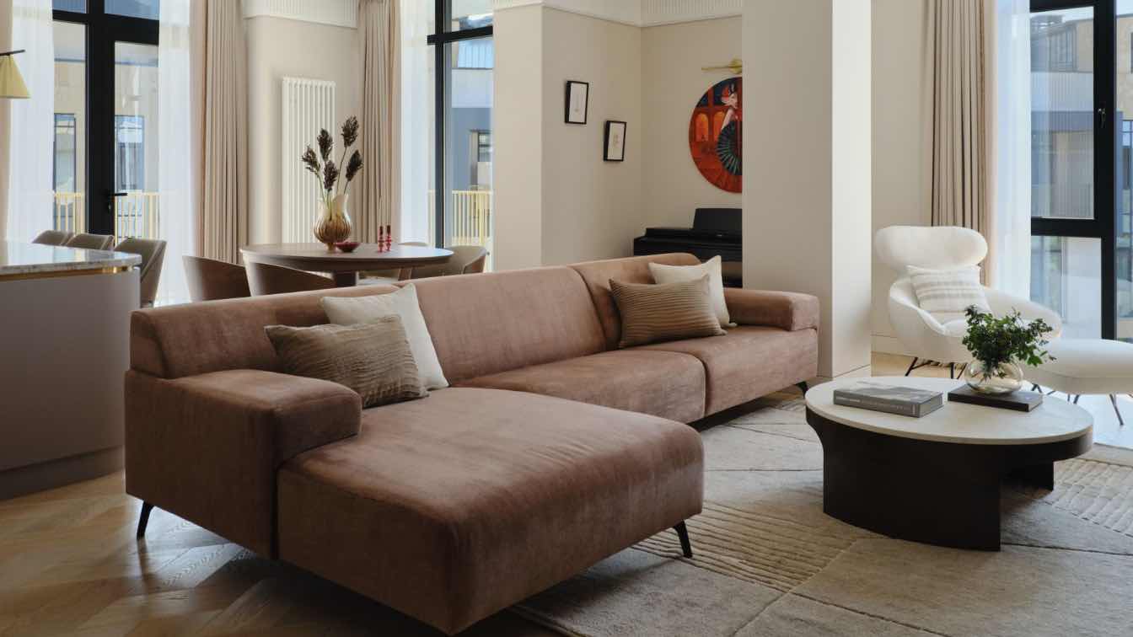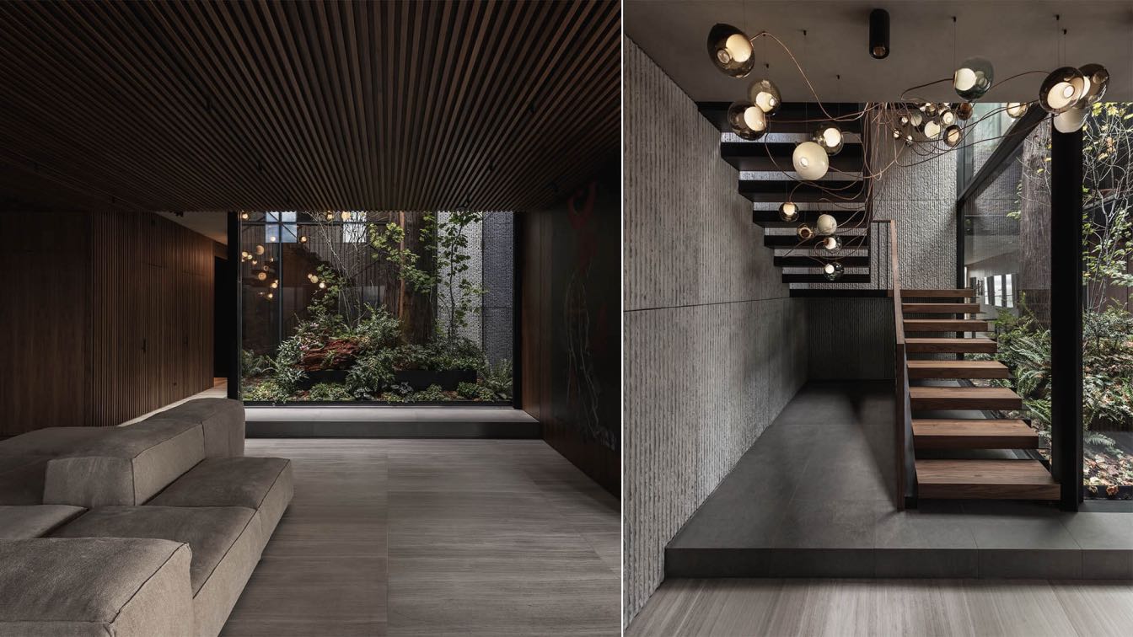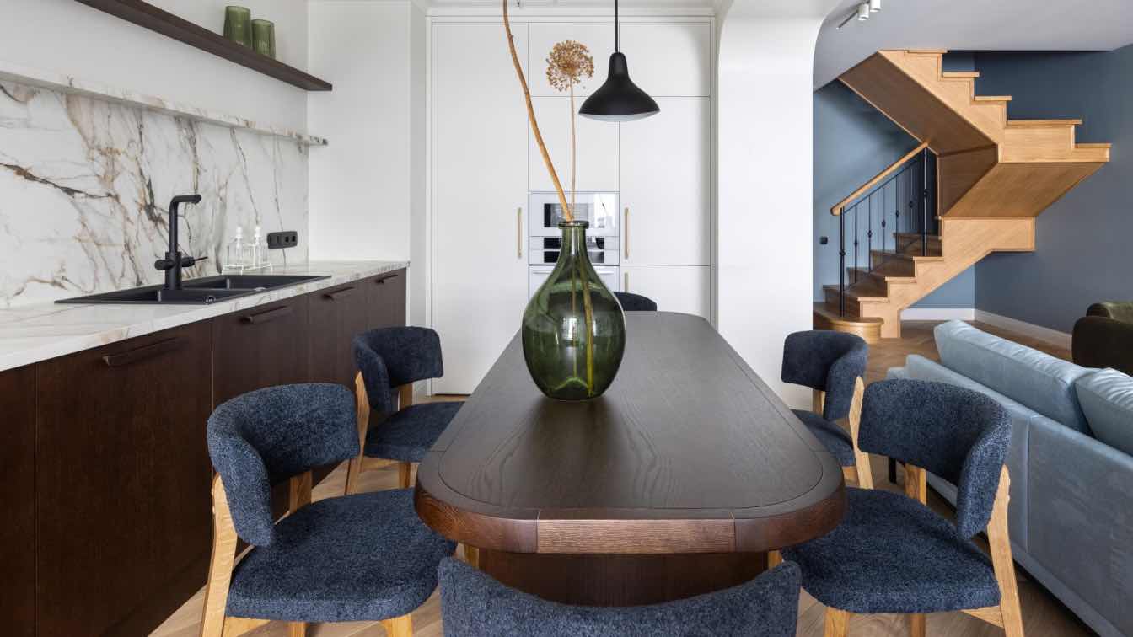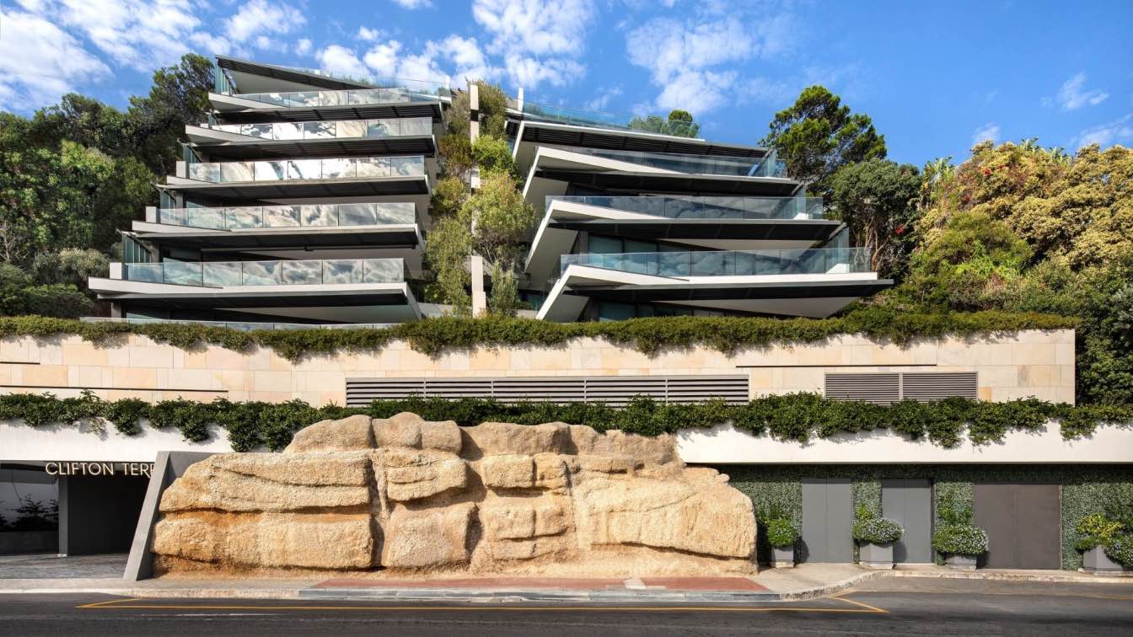Abstract:
Casa of Sloping Roof is a duplex penthouse with a pitched roof. It combines minimalist design with a structured design language, attracting people to roam through it. The client wants her home to be free, open, sunny and allow for good interaction with her family. Therefore, BDSD Boundless Design hopes to present a home like an art museum under the sunshine, injecting simple, unadorned and casual characteristics into the home. The expansive space and structured design derive a variety of natural interests and wonderlands, with the flow of people and life.
The Architectural Spatial Language
A good home space is always in an effortless state, attracting people to roam through it. The freedom of living is not boundless, but in the wandering play, capture the interest of excavating space, construct an unrestrained comfortable scale, and travel with space and time to achieve the transcendence of boundaries.
How to obtain a richer experience within the limited space, the vertical staircase has become a dimension of our thinking. Through the alternation of blocks and lines, the staircase is either implicitly or explicitly presented in the open area, making the entrance position more open. The division of lines and surfaces is a fine measure of aesthetic proportion.
The staircase also serves as an entryway, and the entrance and exit naturally lead people's eyes to the most characteristic part of the whole house, the pitched roof with structural characteristics, which makes people can't help but explore upward.

Free Structural Interest
Climbing up the stairs is the attic floor, which is influenced by the architect Le Corbusier, through the correction of the original structure of the ceiling at the top, taking advantage of the floor height, extending the triangular geometric tower roof, echoing the architectural exterior style. Standing next to the railing and looking out of the window, the just right proportion and structure allow the space to naturally take on the soft skylight, in order to contrast the rich spatial layers, giving people a sense of sudden enlightenment.
The space that used to have very little natural light was opened to bring in light and airflow through the windows, which enhanced the comfort of the space and allowed people to stay here for a longer time. Walking through the corridors, with the ups and downs of the space, every turn or stop is full of interest.
Beauty has no definite form, but there is a way. On the basis of satisfying the life characteristics of the residents, we look for the rules in the structure. In the end, shaping by shape, the slope is integrated with the facade through fine-tuning, making the space coordinated and full of rhythm, therefore the beauty is leaped.
The blank walls and large-scale openings make you feel like you are in an art museum, and the atmosphere full of sunshine and sharing that the owner wants has been perfectly realized here.

Precipitate the Scale of Life
The designer fully considers the lighting and creates a pure space atmosphere from the moment of entry. The minimalist space requires a powerful storage system, which is centrally stored in each functional partition in the form of a block surface, which not only realizes flexible use functions, but also makes storage a part of the space structure.
The ubiquitous sense of relaxation is the narrative core of the living room, leading the entire space. Logs and fabrics are widely laid out, with a simple and peaceful sense of vision, gently caressing every aspect of life. The decoration with proper moderation, gradually reveals the elegant and inclusive qualities of the space.
The kitchen is an interactive place for the family, and the designer will open the layout consistently, and in the space without barriers, everyone can find a rhythm that makes them comfortable and become a participant in family activities. Meal by meal, feast and drink, in the intimate sharing time with family and friends, the atmosphere is always relaxed.
The house where you live, a space full of nature, is like a bird's nest that protects the people who live in it. Design is not only about the unity of function and form, but also about protecting this naturalness, echoing the spirit and rhythm of nature, and finding the healing power of calm.































