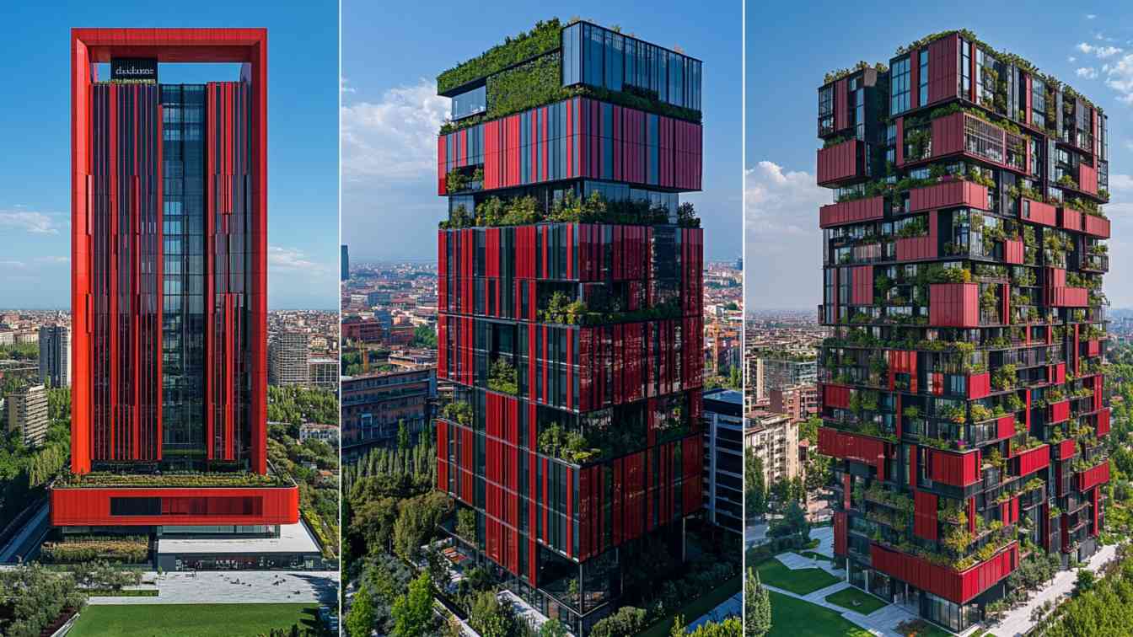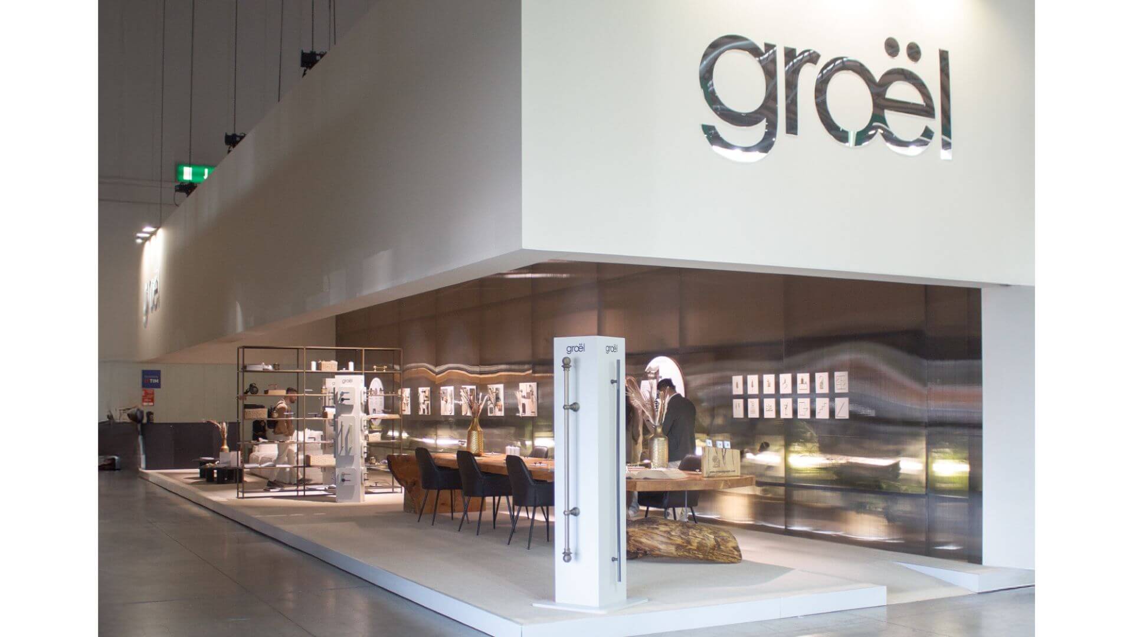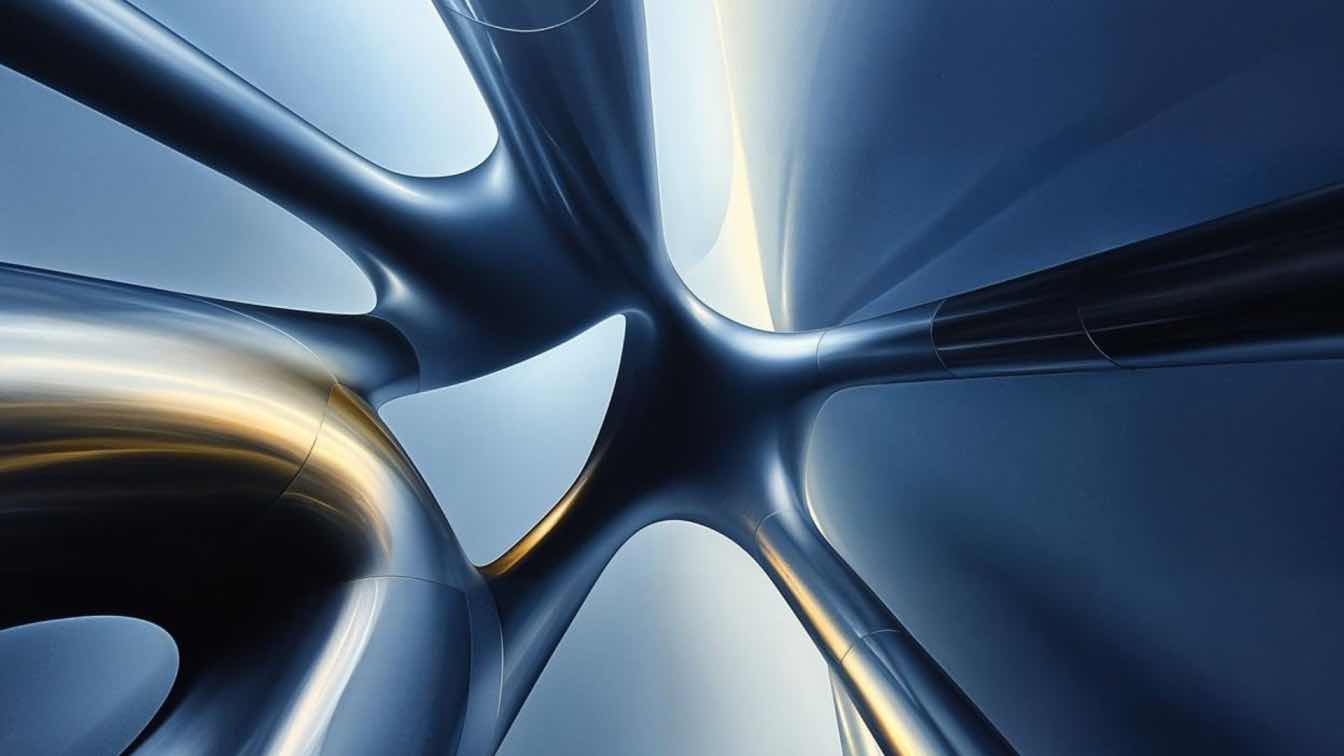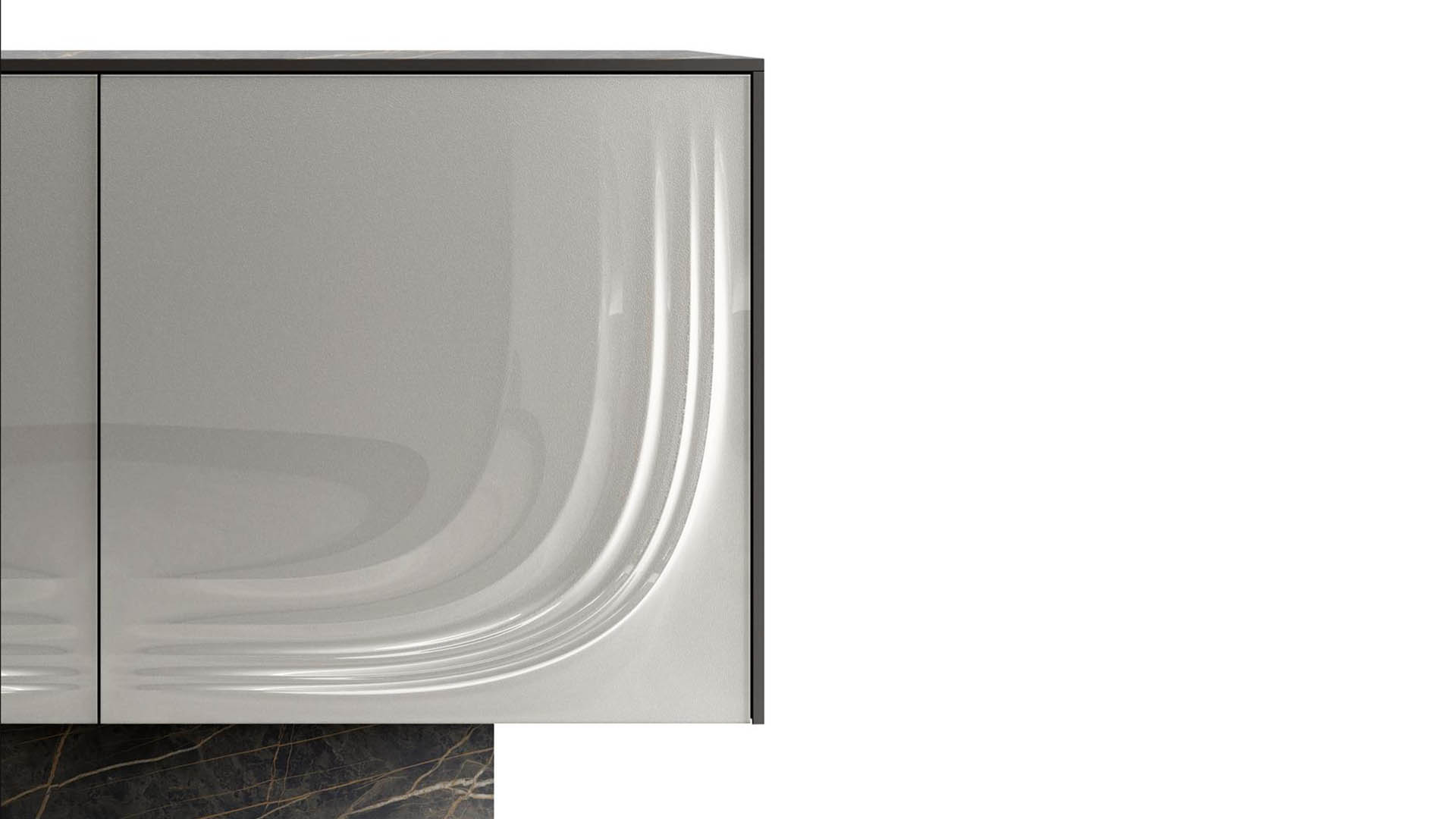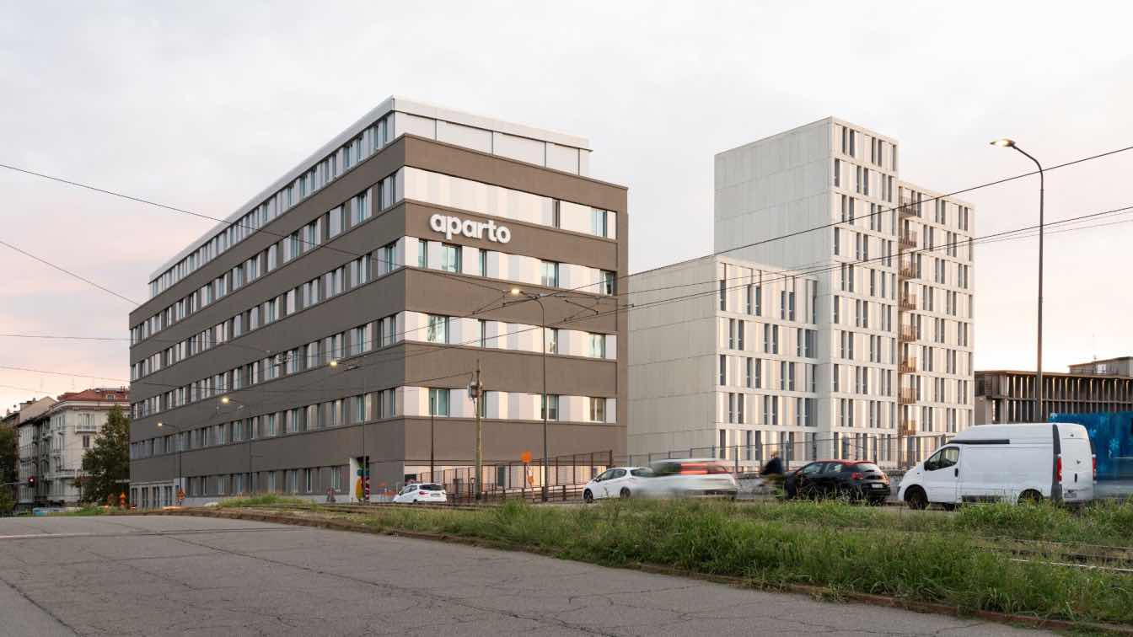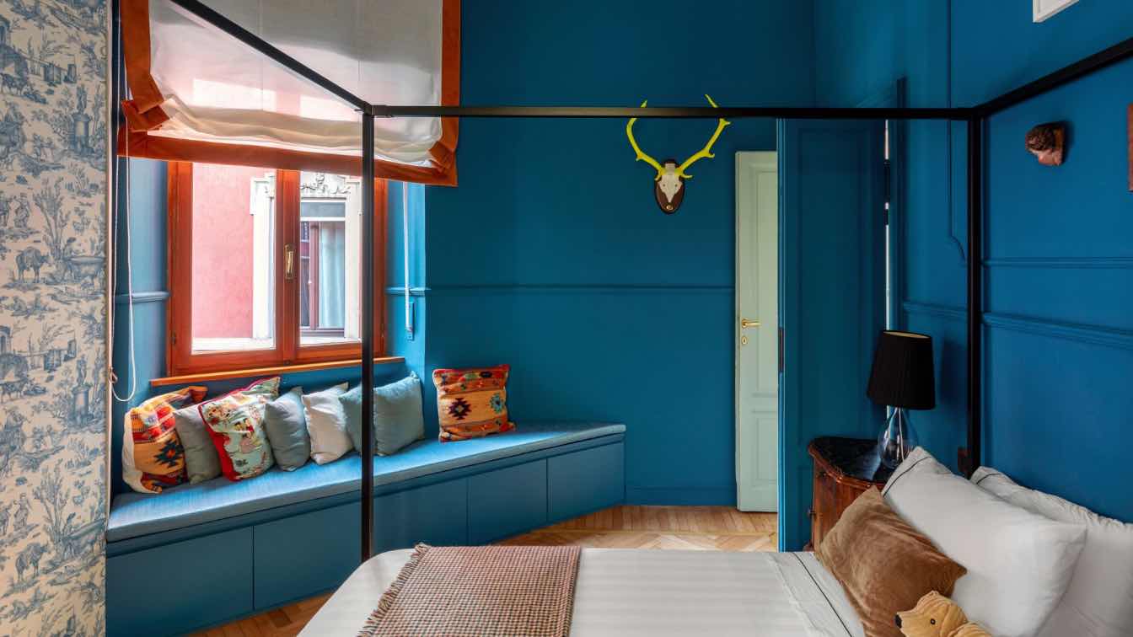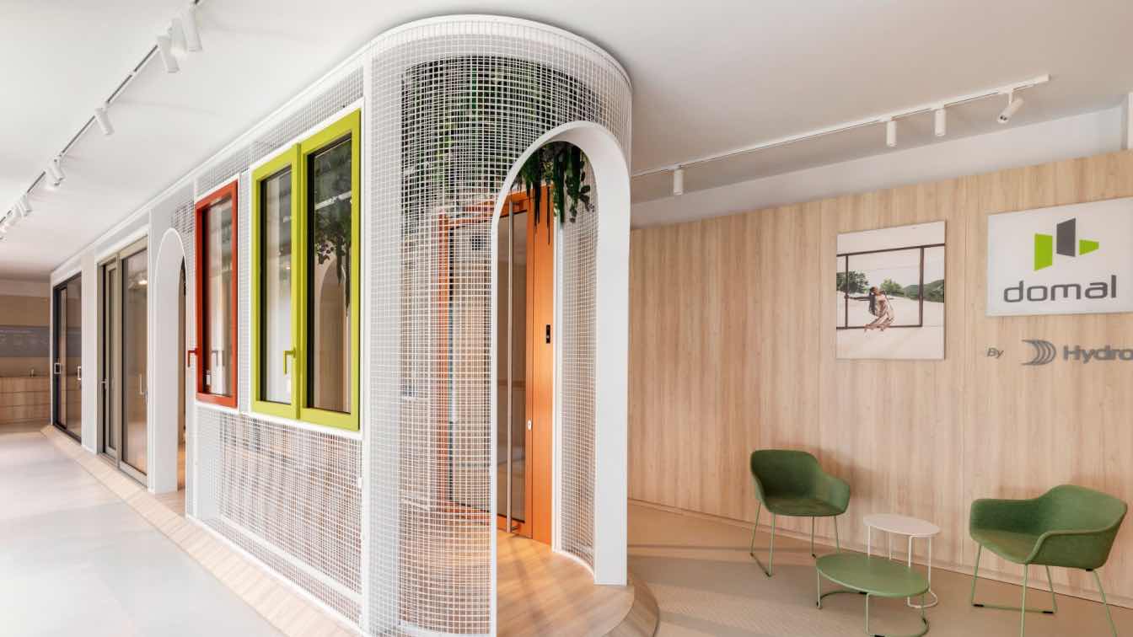In the heart of the vibrant city of Milan, where art and architecture are constantly evolving, the RossoFrame tower stands as a symbol of modernity and innovation in urban design. This tall and striking structure, with its Cubist design and red façade, stands out against the Milan skyline.
Tools used
Midjourney AI, Adobe Photoshop
Principal architect
Parisa Ghargaz
Design team
Redho_ai Architects
Collaborators
Visualization: Parisa Ghargaz
Built area
5,000 - 8,000 m²
Typology
Mixed-Use Development
Groel closes Milan Design Week with one word in mind: success.
Photography
Groel Debuts at Salone del Mobile
Aevum – meaning eternity in Latin – is an ongoing experimental research project by Zaha Hadid Architects to develop a printing mixture that includes waste marble dust, and also has the structural properties necessary for large-scale architecture.
Written by
Zaha Hadid Architects
Photography
Zaha Hadid Architects
ZHA at Milan Design Week: Glass doors for the ONDA collection by Febal Casa. Conversation with Patrik Schumacher and Maurizio Meossi of Zaha Hadid Architects.
Title
ONDA: The Essence of Movement in Febal Casa’s New Collection, Designed by Zaha Hadid Architects
Category
Architecture & Design
Eligibility
Open to public
Register
febalcasa@imagebuilding.it
Date
8th-13th April, 10:00-21:00
Park Associati presents The Grey Catalogue, a photographic exhibition of the works included in Barbara Rossi's project of the same name, supported by Strategia Fotografia 2024, promoted by the Directorate-General for Contemporary Creativity of the Italian Ministry of Culture.
Category
Architecture Photography
Eligibility
Open to public
Register
https://parkassociati.com
Date
February 25th – March 1st 2025
Venue
Via Benvenuto Garofalo 31, Milan, Italy
Park Associati's latest transformation challenges the conventional approach to student housing, breathing new life into Milan's former agricultural consortium.
Project name
Consorzio Agrario Aparto Ripamonti
Architecture firm
Park Associati
Location
Via Ripamonti 37, Milan, Italy
Photography
Nicola Colella
Design team
Founding Partners: Filippo Pagliani, Michele Rossi. Project Directors: Marco Panzeri, Davide Viganò. Architects: Elisa Borghi, Simone Caimi, Gloria Caiti, Erica Fassi, Andrea Riva, Alessandro Rossi, Ismail Seleit, Irene Seracca Guerrieri, Enrico Sterle, Alice Cuteri. Visualizer: Fabio Calciati, Mario Frusca, Stefano Venegoni. Graphic designer: Marinella Ferrari.
Collaborators
Project Management: Perelli Consulting, Milano. Plants, Leed Certification and Fire Prevention: ESA ENGINEERING, Firenze. Millwork Contractor: Dall’Agnese Spa, Maron di Brugnera (PN). Façades: 3EMMEGI S.p.A. Curtains and shading systems: Medit srl, Milano. Furniture: Infiniti, Castello di Godego, (TV). Pedrali Spa, Mornico al Serio (BG). Flooring: Gerflor Spa, Rozzano (MI). Ragno – Marazzi Group Srl, Sassuolo (MO). Sanitaries: Simas Spa, Civita Castellana (VT). Taps: Grohe Spa, Milano. Gym fittings: Technogym, Cesena (FC). Energetic Certifications: LEED Gold
Structural engineer
F&M Ingegneria, Milano
Lighting
MEF Srl. Firenze
Construction
DeSanctis Costruzioni Spa, Roma
Supervision
Sergio Baisini, Boario Terme (BS)
Client
PRELIOS Sgr, Hines
Typology
Student Residency
The architecture studio Lascia la Scia oversaw the renovation of a bright apartment in an elegant early 20th-century building in the heart of Milan, rebuilt in the 1950s. The project followed a conservative approach, respecting the original layout of the spaces and reworking them to adapt them to the contemporary needs of daily life.
Architecture firm
Lascia la Scia s.n.c.
Photography
Marta d’Avenia
Principal architect
Chiara Sangalli, Laura Berni, Valentina Crepaldi, Carola Davì and Silvia Pilotti
Design team
lascia la scia snc
Interior design
lascia la scia snc
Environmental & MEP engineering
Typology
Residential › Apartment
Domal, a Hydro Group brand, has inaugurated its new showroom in Milan, a permanent point of reference for those interested in discovering the latest innovations in aluminium for sustainable building envelopes, including windows, sliding doors and curtain walling.
Project name
Domal Showroom
Architecture firm
Lascia la Scia s.n.c.
Photography
Marta d’Avenia
Collaborators
Works direction: Federica Allievi. Building works and installation: Impresa Olla | Martesana impianti | Valsecchi impianti. Resin: Sika Resine. Carpentry work: Extravega Architectural Fabrications Benefit Corporation. Furniture: Pedrali s.p.a. Audio System Hi Lite. Video System: TecnoVision. Green and stabilised greenery: CherryBlossom
Client
Hydro Building Systems Italy Spa
Typology
Commercial › Showroom

