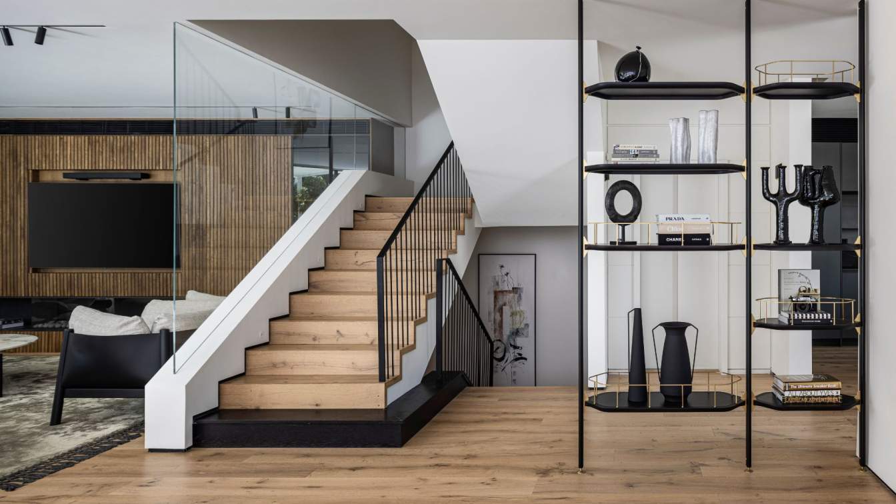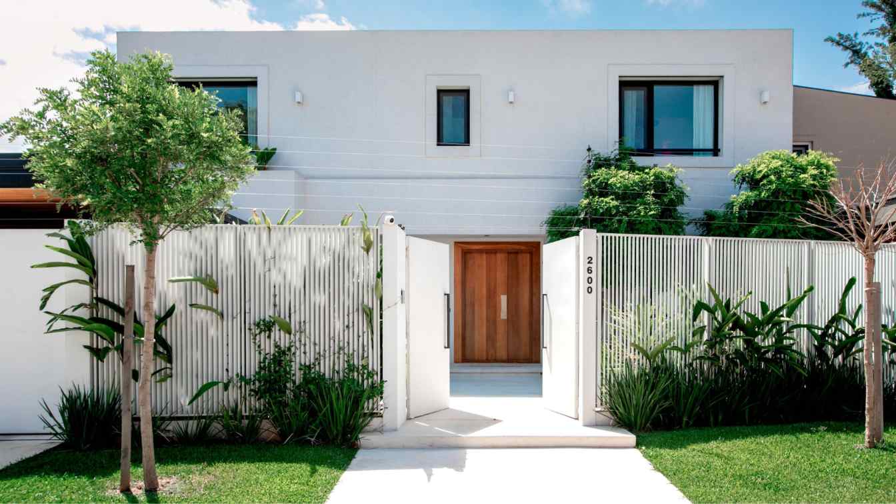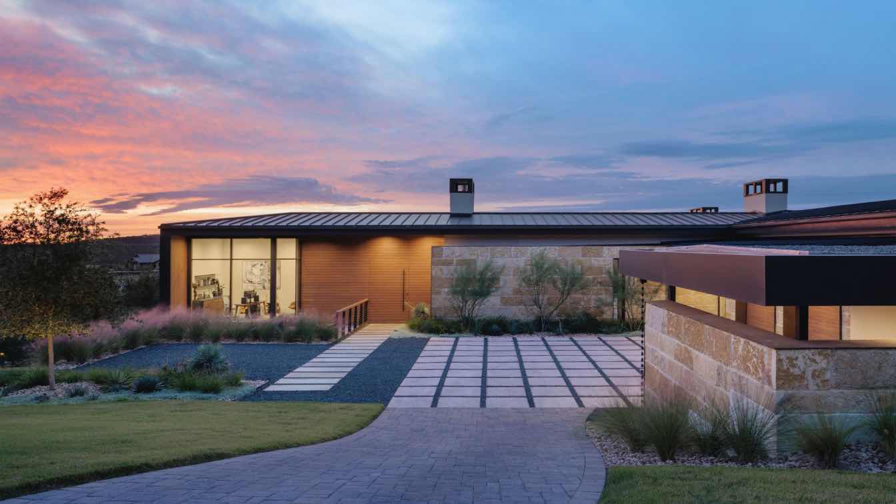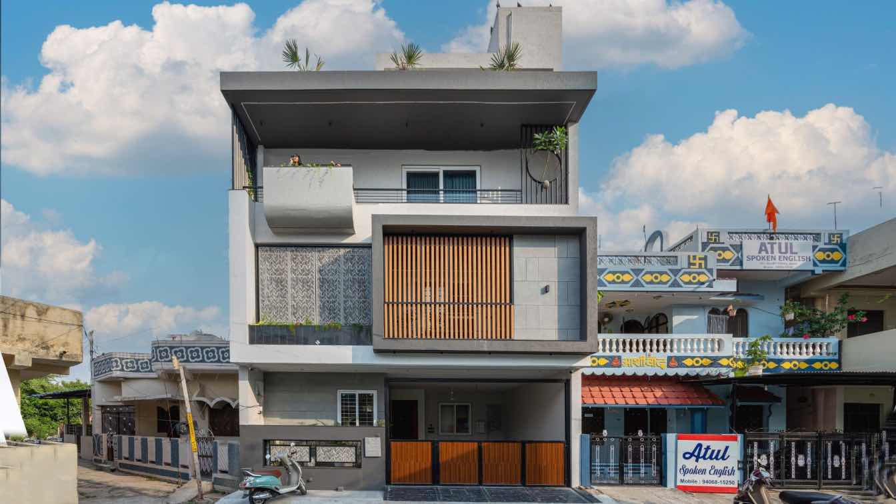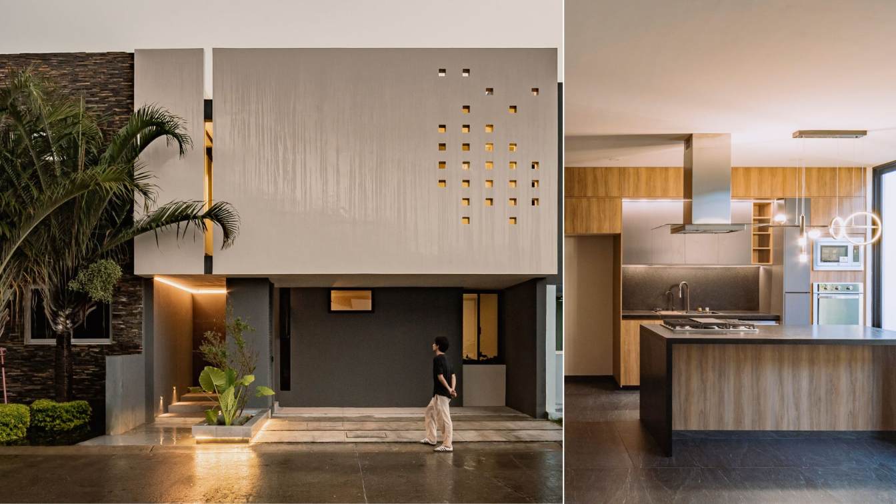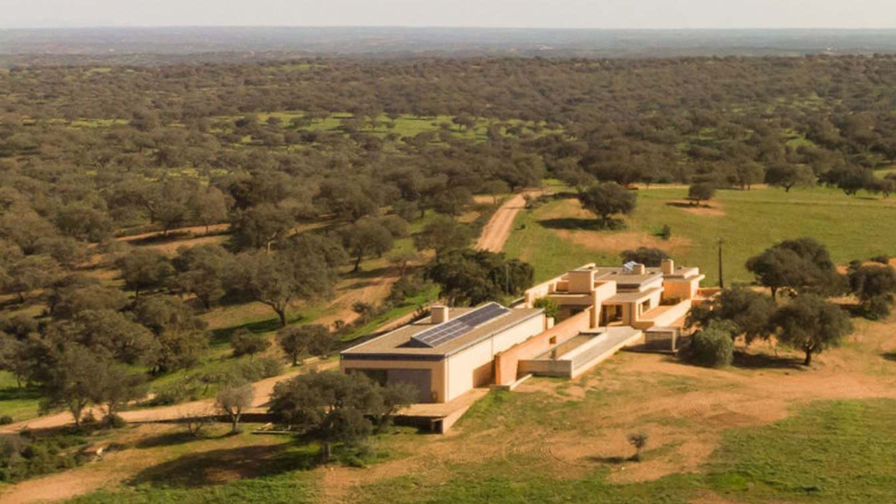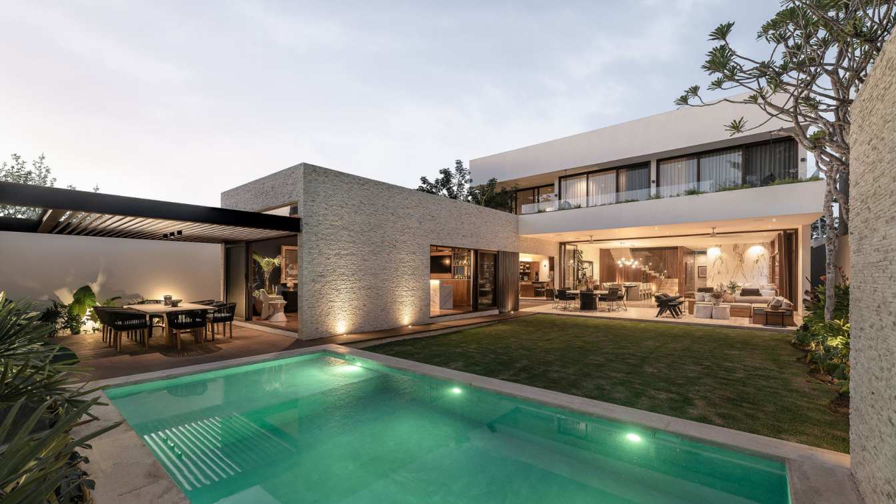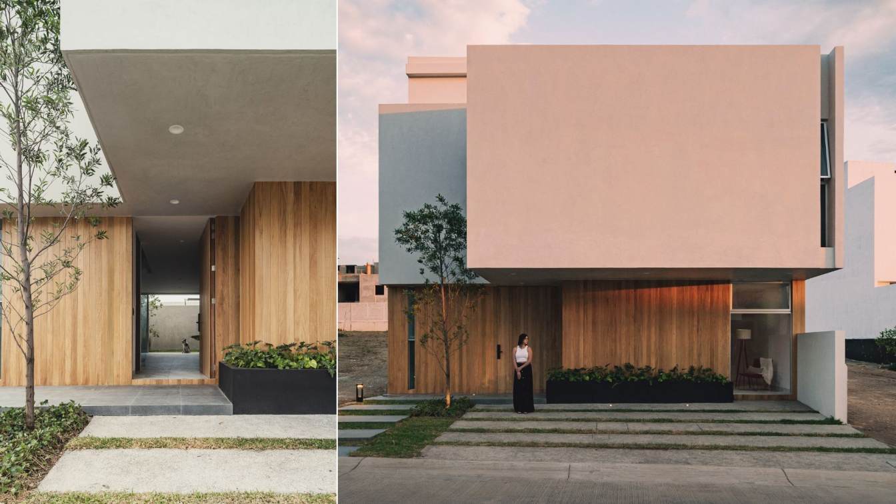On the surface, the private house in Ra'anana, Israel, is a perfect property, enjoying a fantastic location in one of the city's most sought-after neighborhoods and large, well-lit spaces.
Project name
"I turned the lemon into limoncello"
Location
Ra’anana, Israel
Design team
Tzvia Kazayoff, Zlil Gani
Interior design
Tzvia Kazayoff
Construction
Luis Guzman Gonzalez Medina
Typology
Residential › House
Strategically located in a quiet area of the city, this house emerges as a contemporary oasis where light and connection to nature take center stage. Designed with a holistic vision to adapt to the new post-pandemic dynamics, this residence becomes a cozy and functional refuge for a modern family.
Architecture firm
Estudio FH
Location
San Fernando, Tigre, Buenos Aires, Argentina
Principal architect
Florencia Hermann
Landscape
Mechi Gil Belloni
Tools used
SketchUp, Lumion
Construction
Alonso Constructora
Typology
Residential › House
Situated on .75- acre with a generous amount of topography, the home’s street side is the highest point with an almost 30 feet drop off to the rear. Because there is so much fall across the lot, LaRue opted to place the homeinto a natural shelf on the site, about six feet down from the street elevation.
Project name
Dubbed Laceback Terrace
Architecture firm
LaRue Architects
Location
Spanish Oaks, Texas, USA
Principal architect
Jame LaRue
Design team
James LaRue, AIA; Patrick Mobley, AIA
Interior design
Kelle Contine Interior Design
Material
Exterior materials palette includes roughback Lueders limestone, a rugged and timeless foundation, anchoring the structure within its Hill Country setting. Metal panels add a contemporary and low-maintenance aesthetic, offering durability and sleek visual contrast against the stone. Sapele wood siding andsoffits introduce warmth and texture to the facade, reflecting the surrounding landscape. Stucco lends a smooth and versatile finish, while metal clad Sapele windows offer expansive views of the surrounding vistas
Typology
Residential › House
Nestled in the opulent yet densely populated residential area of the town, The Screen House offers a striking contrast to its neighboring dwellings. Constructed on a compact 30' by 45' east-facing plot, the residence commands attention with its modern facade, which enables it to stand out amidst the surrounding buildings, despite various challenge...
Project name
The Screen House
Architecture firm
Mohit Jain & Architects
Location
Jaora, Dist.Ratlam , M.P., India
Photography
PawanVijayvargi
Principal architect
Mohit Jain
Interior design
Mohit Jain & Architects
Civil engineer
Mohit Jain & Architects
Structural engineer
Mohit Jain & Architects
Environmental & MEP
Mohit Jain & Architects
Landscape
Mohit Jain & Architects
Lighting
Mohit Jain & Architects
Supervision
Mohit Jain & Architects
Visualization
Mohit Jain & Architects
Tools used
AutoCAD, SketchUp, Lumion, Adobe Photoshop
Material
Kohler, MotoTile, WPClouvres, CNCcutJali, AsianPaints, HybecLight, DDecorFabric, IKEA, CarysilSink, SimpoloTiles
Budget
Rs.3800-Rs.4000/sqft.
Typology
Residential › House
The house rises as an introspective volume, a contemporary fortress where the facade, almost entirely closed off from the outside, appears sober and restrained. Small openings, meticulously arranged, break the continuity of the walls, allowing controlled natural light to enter and creating a play of light and shadow that turns into a subtle spectac...
Project name
Casa del Pilar
Architecture firm
Kisarq Constructora
Location
Tlajomulco de Zuñiga, Jalisco, Mexico
Photography
Marruenda Studio
Principal architect
Kisarq Constructora
Design team
Kisarq Constructora
Interior design
Kisarq Constructora
Civil engineer
Kisarq Constructora
Structural engineer
Kisarq Constructora
Landscape
Kisarq Constructora
Lighting
Kisarq Constructora
Supervision
Kisarq Constructora
Construction
Kisarq Constructora
Material
Concrete, bricks and cement
Typology
Residential › House
Far removed from the hustle of urban life, this retreat was designed and custom-built for two artists by the renowned modernist Portuguese architect Bartolomeu Costa Cabral, considered one of the key figures in the turning point of the modern movement in Portuguese architecture (1929–2024).
Project name
Artist Retreat
Architecture firm
Bartolomeu Costa Cabral
Location
Beja, Alentejo, Portugal
Photography
Lourenço Teixeira de Abreu
Principal architect
Bartolomeo Costa Cabral
Collaborators
Pilar Saldanha, Creative Director, Fantastic Frank
Interior design
Rui Sanches, Teresa Pavão
Tools used
Adobe InDesign, Adobe Photoshop, Adobe Premier Pro
Typology
Residential › House
Discovering a sober house that poses a blind volumetry from the exterior, hiding from the street the richness that dwells inside. A continuous space full of light that merges the indoor and outdoor social areas. Made up by a palette of materials that emanates tranquility.
Location
Merida, Yucatán, Mexico
Photography
Manolo R. Solis
Principal architect
Roberto Ramirez Pizarro
Design team
Lilian Escalante, Alia Peraza, Sergio Ríos
Collaborators
Lilian Escalante, Alia Peraza, Sergio Ríos
Interior design
Artesano, Daniela Alvarez, Jaime Peniche
Civil engineer
Juan Cervera
Structural engineer
Carlos Cárdenas
Environmental & MEP
Jorge Rosado / HE Instalaciones
Landscape
Servi – jardines
Lighting
Iván Palmero / Lightstyle & Co
Supervision
Roberto Ramirez Pizarro
Visualization
Sergio Ríos
Tools used
AutoCAD, Autodesk 3ds Max, Revit
Construction
Juan Cervera
Material
Piso Marmoles y Granitos MIDO Mobiliario y Ambientación ARTESANO
Typology
Residential › House
This project focuses on the facade, a key element that not only defines the building's aesthetic but also plays a crucial role in regulating sunlight and indoor temperature. Its innovative design acts as a filter, allowing natural light to enter while protecting the interior space from direct sunlight.
Architecture firm
Kajim Estudio
Location
Condominio Coto 14 Jardines de tracia, Manzana 05 Lote 75, Fraccionamiento Valle Imperial, Zapopan, Jalisco, Mexico
Photography
Marruenda Studio (Iván Marruenda)
Material
Concrete, Wood, Glass
Typology
Residential › House

