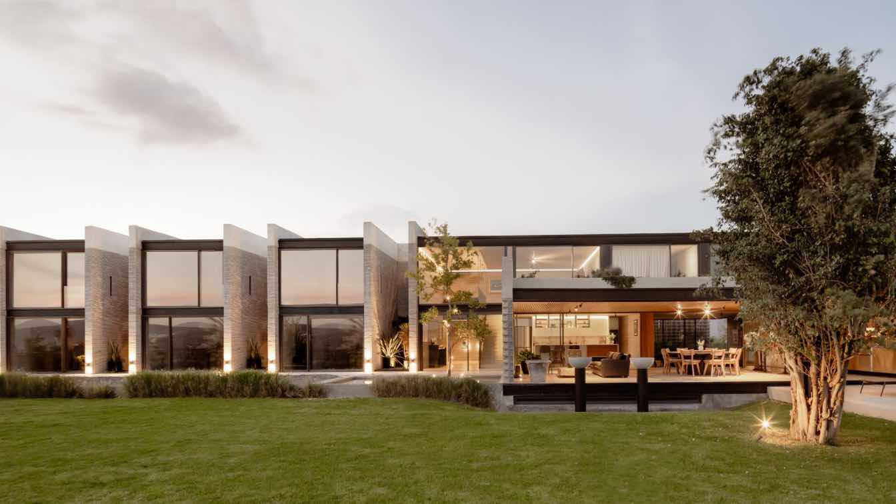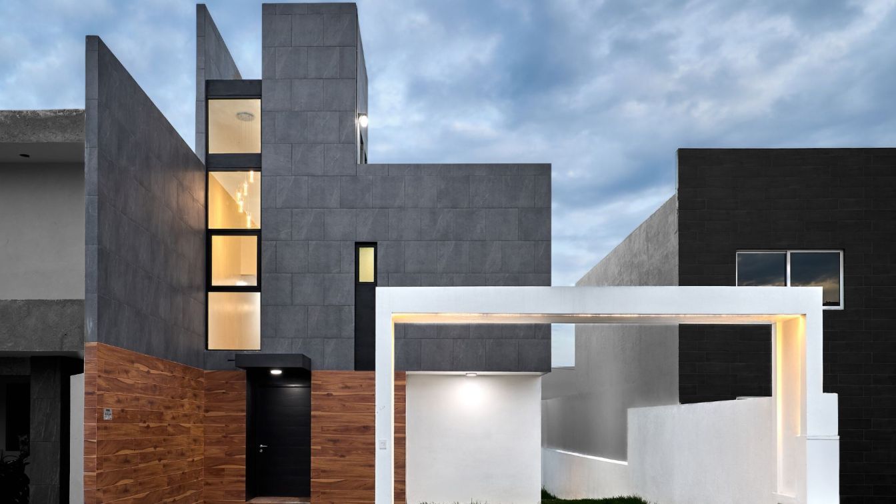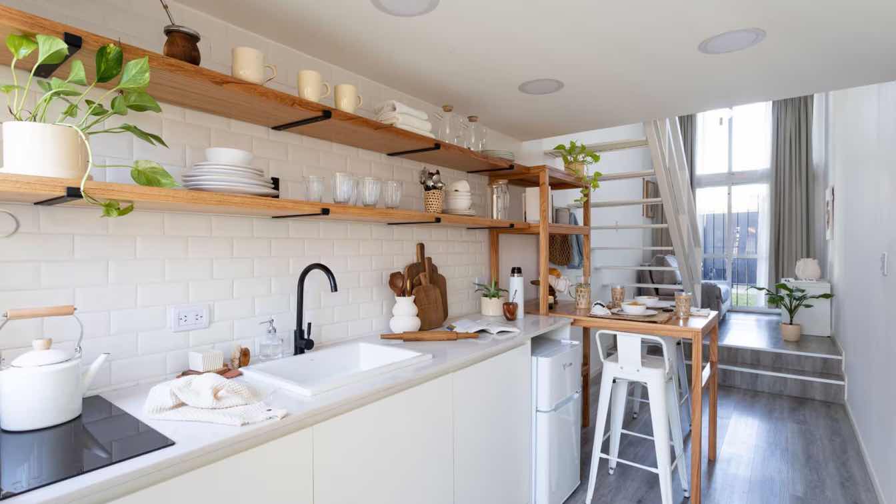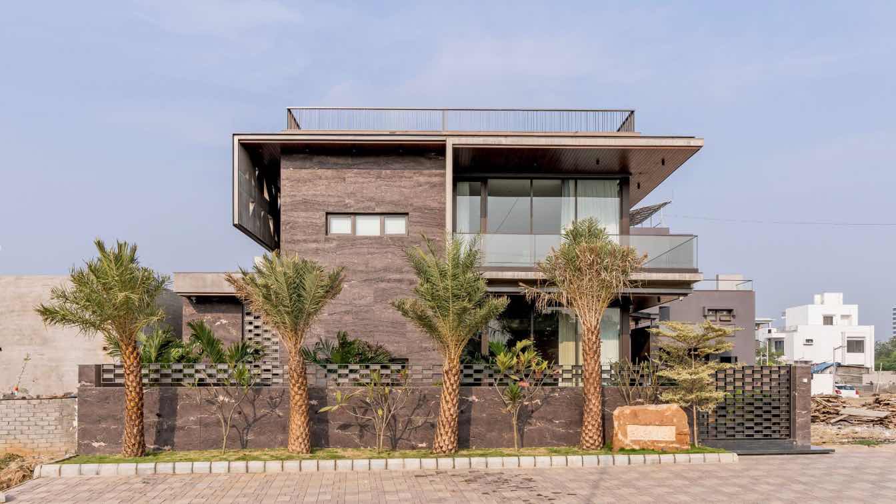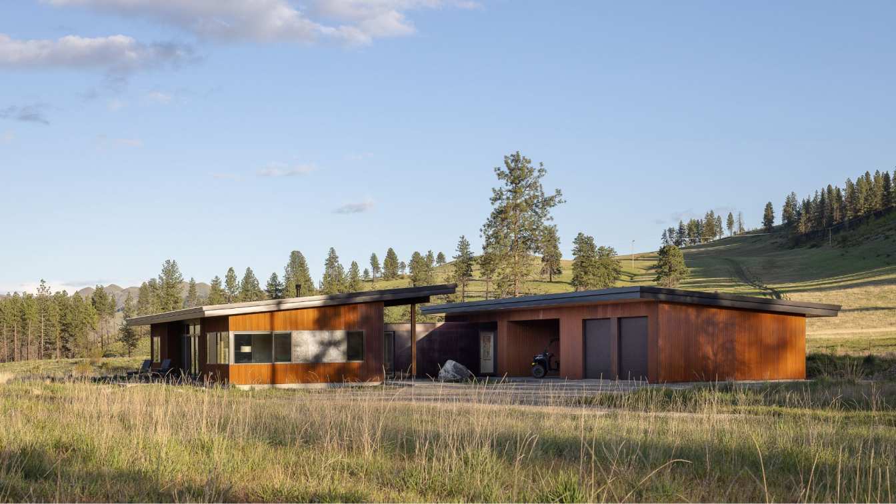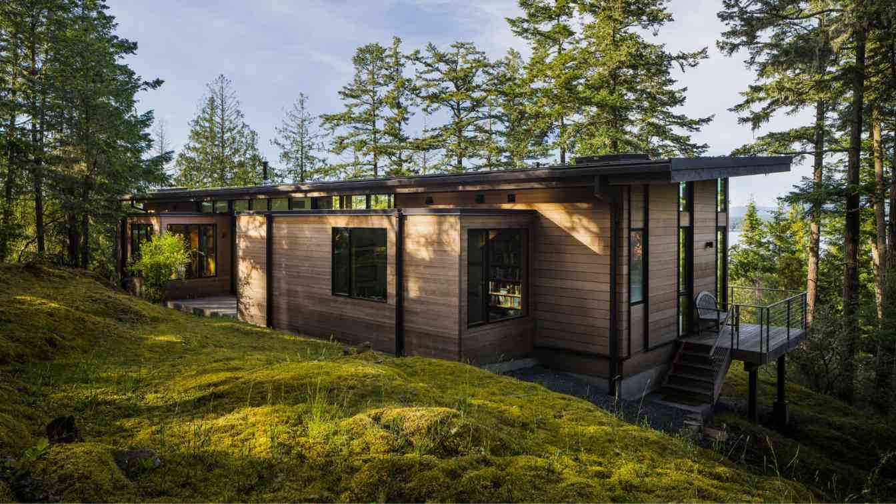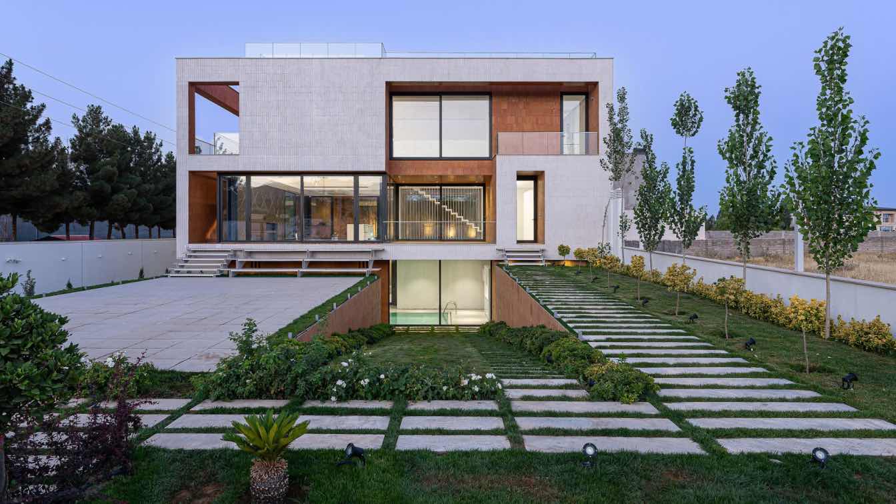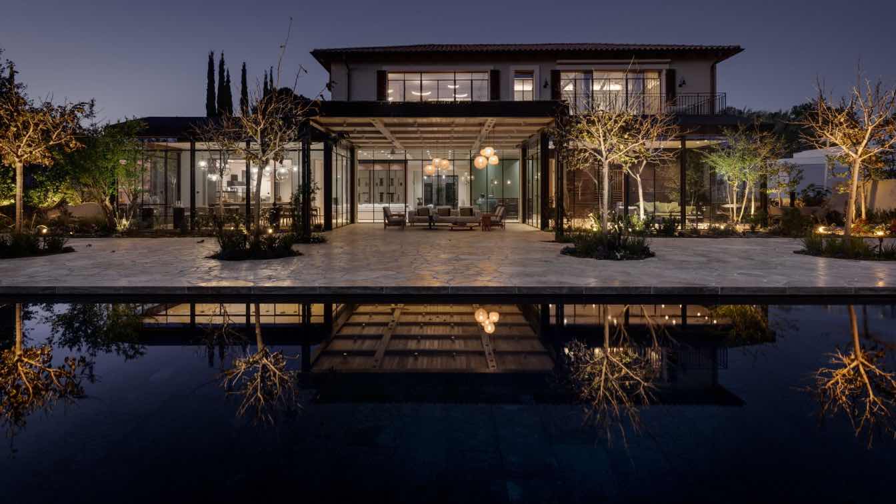Casa Catedral is a project that prioritizes the honesty of materiality, using specially crafted blocks and concrete without additional cladding to achieve both economic efficiency and a dignified aging process. The layout of the residence follows a linear axis, consisting of four main volumes and a connector.
Project name
Casa Catedral
Architecture firm
Laboratorio de Arquitectura
Location
Santiago de Querétaro, Querétaro, Mexico
Principal architect
Juan Carlos Kelly, Paulina Moreno
Tools used
AutoCAD, Adobe Photoshop, Adobe Illustrator
Material
Brick, Glass, Concrete, Steel
Typology
Residential › House
In this project, one of the most important factors was to be able to achieve a project with a human, functional and attractive sense that together would achieve a different experience for a daring and demanding client.
Architecture firm
RACMA Arquitectos
Location
Texcoco, Edo México, Mexico
Principal architect
Rubén Calderón
Design team
Racma Arquitectos
Collaborators
Radio Floors, Iluminación Dilight, Mármoles ARCA, Inofe Home, Showroom 53
Lighting
José Luis Hernandéz
Supervision
Rubén Calderón
Visualization
Eduardo Amaro
Tools used
software used for drawing, modeling, rendering, postproduction and photography
Construction
Gerardo Padilla
Material
PORCELAIN TILES, WOODS,STONE, GLASS
Typology
Residential › House
In the western part of Buenos Aires, a challenge is proposed to create a house with a maximum width of 2 meters. Attached to an existing house in a residual space, this project is developed over 2 meters in width, 7 meters in depth, and 7 meters in height.
Architecture firm
Proyecto Madriguera
Location
Castelar, Western Buenos Aires, Argentina
Photography
Proyecto Madriguera
Principal architect
Vanesa Franco Gómez
Design team
Vanesa Franco Gómez, Mariano Paoloni
Interior design
Proyecto Madriguera
Site area
Approximately 2 m x 7 m
Lighting
Natural lighting through overhead windows, with indirect interior lighting solutions
Supervision
Proyecto Madriguera
Visualization
Proyecto Madriguera
Tools used
AutoCAD, SketchUp, Lumion, Adobe Photoshop
Construction
Local contractors
Material
Concrete, wood, steel, plaster, and glass
Typology
Residential › Single-Family House
The 6000 sq.ft. “Frame House” at Ahmedabad is a masterful fusion of modern architectural design and luxurious interiors, where sleek lines, high-quality materials, and intentional landscaping harmonise to create a striking and sophisticated residence.
Architecture firm
Increation Associates
Location
2, Uma villa,Science city road, Ahmedabad, Gujarat 380060, India
Photography
Inclined Studio
Principal architect
Kejul Patel, Harsh Patel
Interior design
Kejul Patel, Harsh Patel
Structural engineer
Apeiron consulting engineers
Landscape
Foliage Unlimited
Material
Concrete, Brick, Metal, Glass
Typology
Residential › House
Built on 20 acres of working ranch property, the Wandling residence mixes elegant design with Methow practicality. The site could not be more splendid, with gorgeous views of distant mountains, close-in wildflower-clad hills, and… Cows!
Architecture firm
Prentiss + Balance + Wickline Architects
Location
Winthrop, Washington, USA
Photography
Andrew Pogue Photography
Principal architect
Margo Peterson-Aspholm, Principal Architect, Prentiss + Balance + Wickline
Design team
James Efstathiou, Project Architect, Prentiss + Balance + Wickline
Structural engineer
Lori Brown, Evergreen Design company
Material
• Taylor Metal Standing seam roof • 7/8 corrugated, rusted, blackened steel panel siding • Concrete floors • Sierra Pacific Windows/doors • Caesarstone Fresh Concrete counters and backsplash • Mosa porcelain tile • Interior ceilings and walls – sanded AC plywood, radiata pine
Typology
Residential › Modern Single Family Residential
To arrive at the Bramblewood House, a gravel road first takes you through a densely wooded forest of old growth fir and cedar; the topography of the site is variegated and steeply sloped, with areas of visible bedrock among clearings in the trees.
Architecture firm
Prentiss + Balance + Wickline Architects
Location
San Juan Island, Washington, USA
Photography
Taj Howe Photography
Principal architect
Dan Wickline, Principal Architect, Prentiss + Balance + Wickline
Design team
James Efstathiou, Project Architect, Prentiss + Balance + Wickline
Structural engineer
Lori Brown, Evergreen Design Company
Material
Clear Vertical Grain Cedar siding • Oak floors • Caesarstone countertops and backsplash
Typology
Residential › Modern S ingle-Family Residential
The proliferation of villas on Tehran's outskirts reflects more than a desire to escape the city's clamor and density. These homes embody a spirited pursuit of leisure and conviviality. The dynamic interplay of indoor and outdoor spaces, coupled with a playful exploration of different design eras, creates an atmosphere of intrigue and vitality.
Architecture firm
AsNow Design & Construct
Location
Kuhsar, Karaj, Iran
Photography
(Hamzelouei Studio) Mohammad Hossein Hamzelouei
Principal architect
Solmaz Tatari, Ehsan Tavassoli
Design team
Nila Shahmohammadi, Farid Rajabi, Masoumeh Shasti, Masoumeh Shasti
Collaborators
Bahman Zaree, Soheil Sabili, Neda Jahantab
Civil engineer
Farhad Bahrami
Environmental & MEP
Mehdi Mehravaran
Visualization
Nila Shahmohammadi, Farid Rajabi
Tools used
Autodesk 3ds Max, V-ray, Lumion
Construction
AsNow Design & Construct
Client
Eng.Hosseini, Dr. Mehdi Nejad
Typology
Residential › Villa
Rarely do we encounter Israeli-made homes that seem to be taken straight from the cover of one of the world's most coveted magazines, but as you'll soon see, this house designed by the acclaimed designer Michael Azoulay for a family in central Israel fits this description perfectly.
Project name
A Masterpiece
Architecture firm
Oded Lavy, Tania Gershowitz
Location
A private house in a central Israel community
Photography
Oded Smadar, Michael Azoulay, Elad Gonen
Interior design
Michael Azoulay
Material
Nyga Chef For Home
Typology
Residential › House

