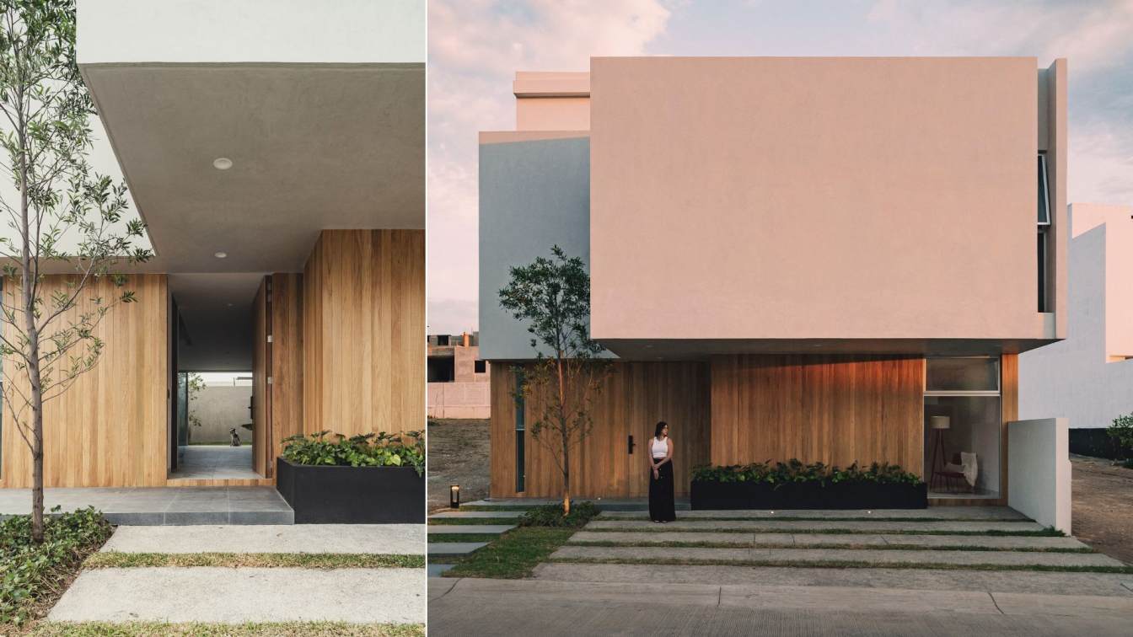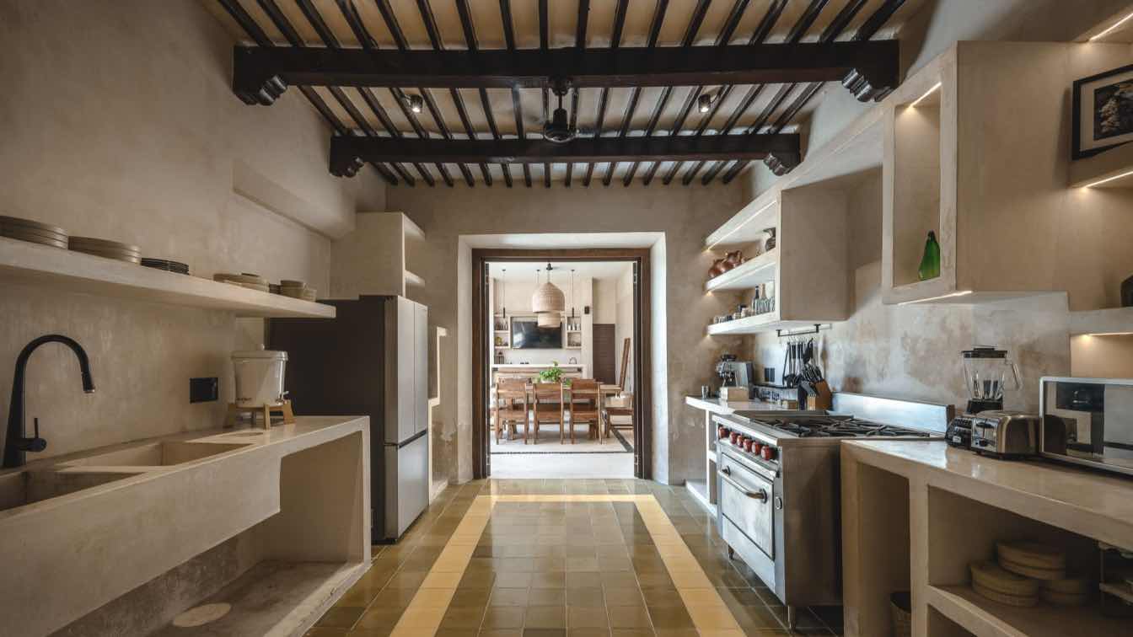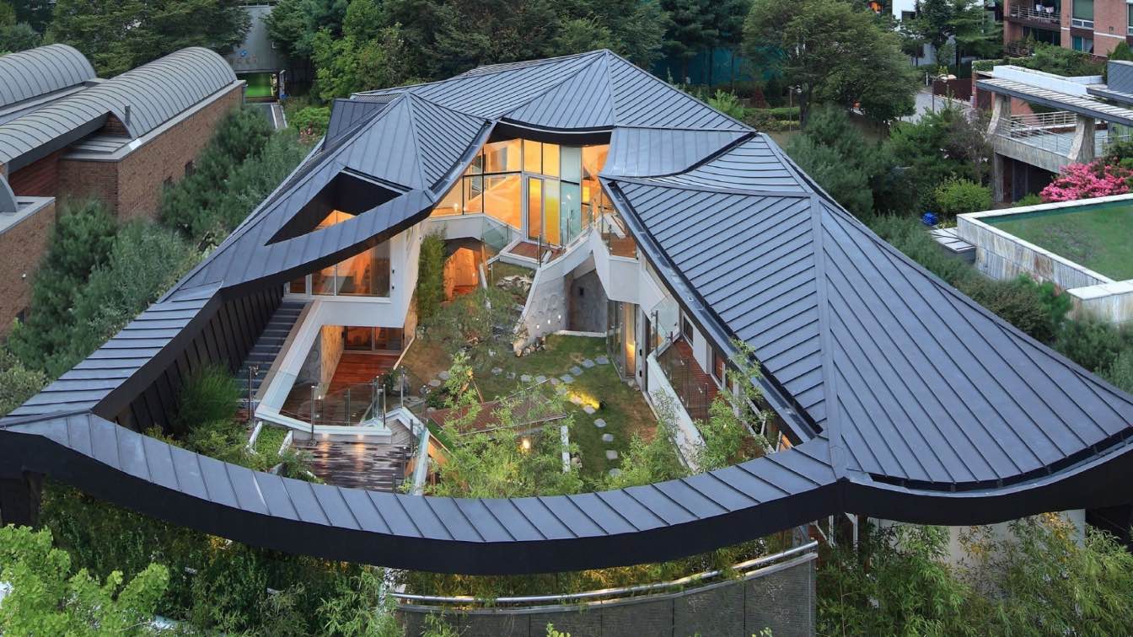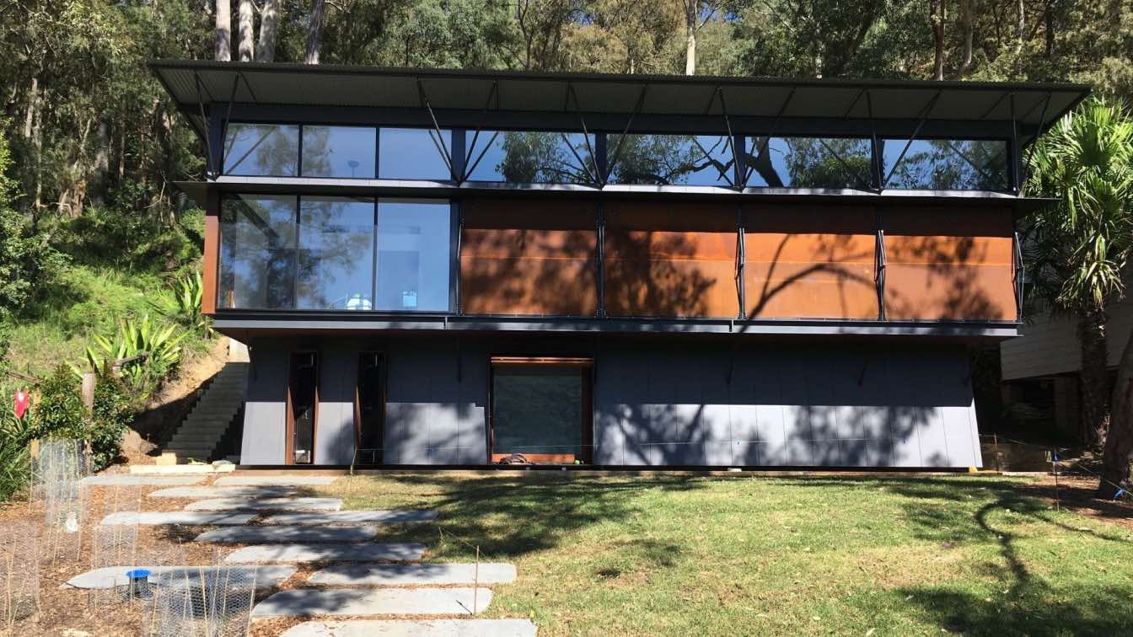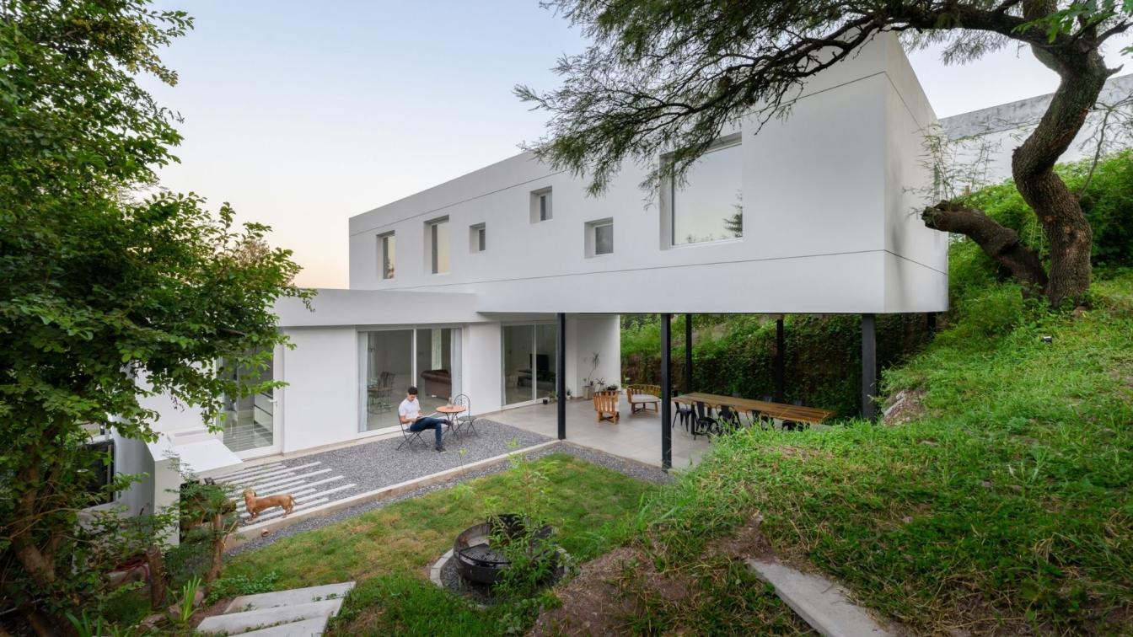Kajim Estudio: This project focuses on the facade, a key element that not only defines the building's aesthetic but also plays a crucial role in regulating sunlight and indoor temperature. Its innovative design acts as a filter, allowing natural light to enter while protecting the interior space from direct sunlight, creating a cool and inviting environment.
The overall finishes of the project are intended to evoke a natural and minimalist atmosphere, conveying a sense of cleanliness and purity in every space and form. Furthermore, materials and neutral colors have been carefully selected to create a serene and elegant atmosphere.
The heart of the project beats in the kitchen, a space designed to be the epicenter of home life. With clean finishes and warm colors, this area stands out as a refuge of functionality and elegance, perfectly tailored to the client's needs. The kitchen becomes a space where simplicity and sophistication unite in harmony, giving life to an ideal place for cooking, sharing, and enjoying.



















