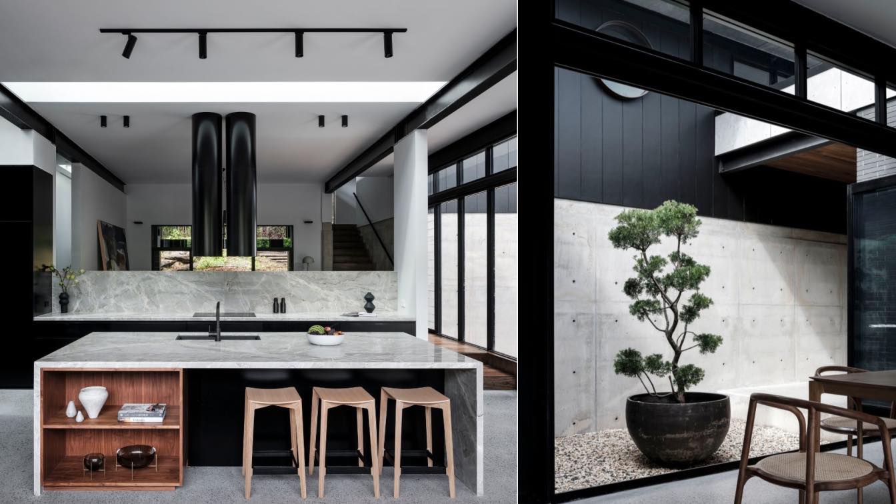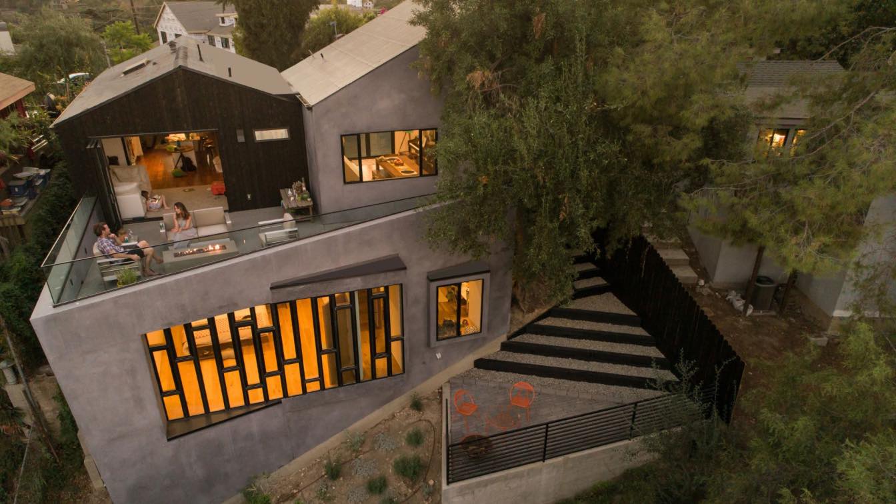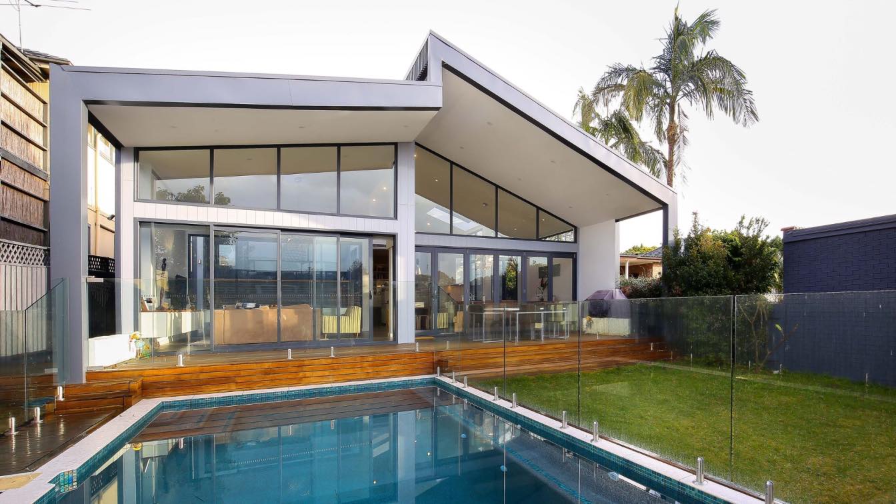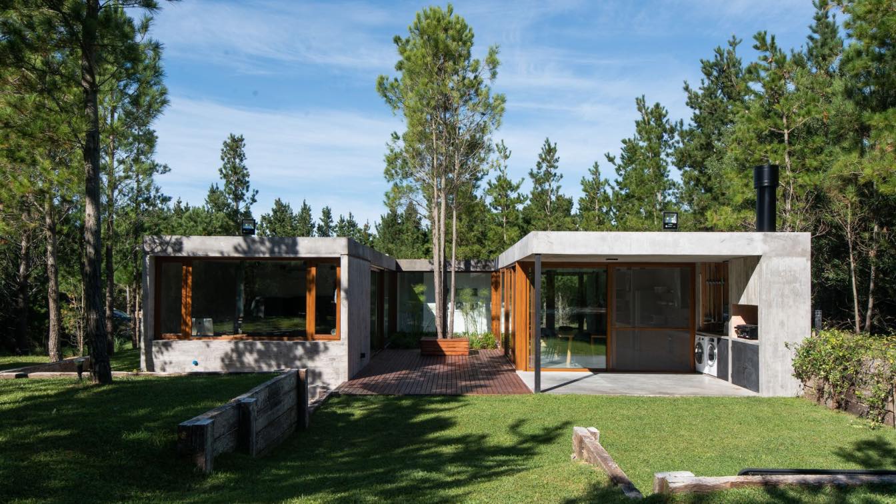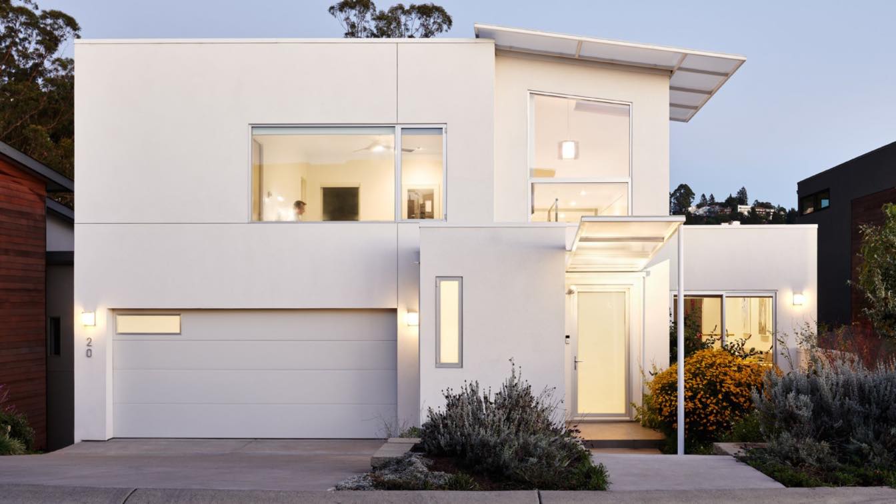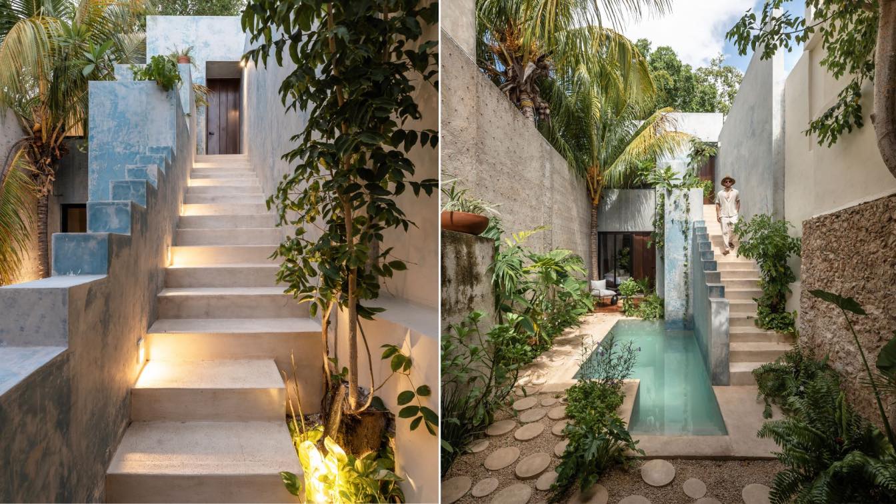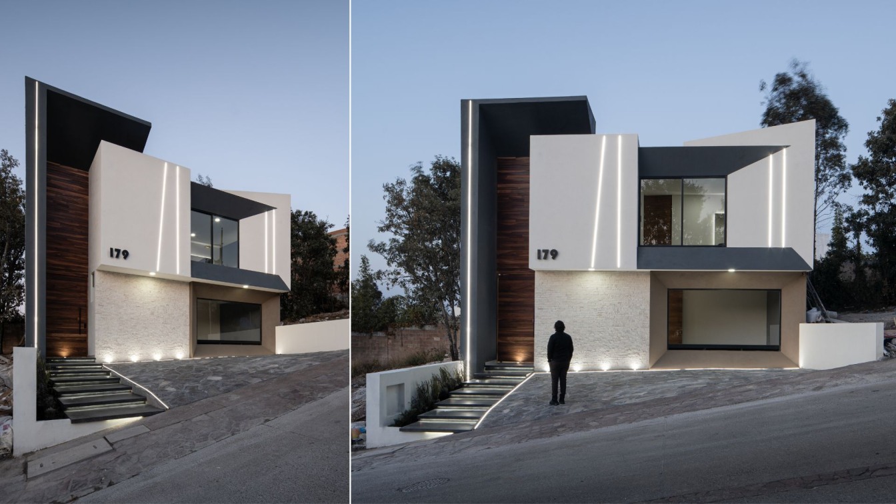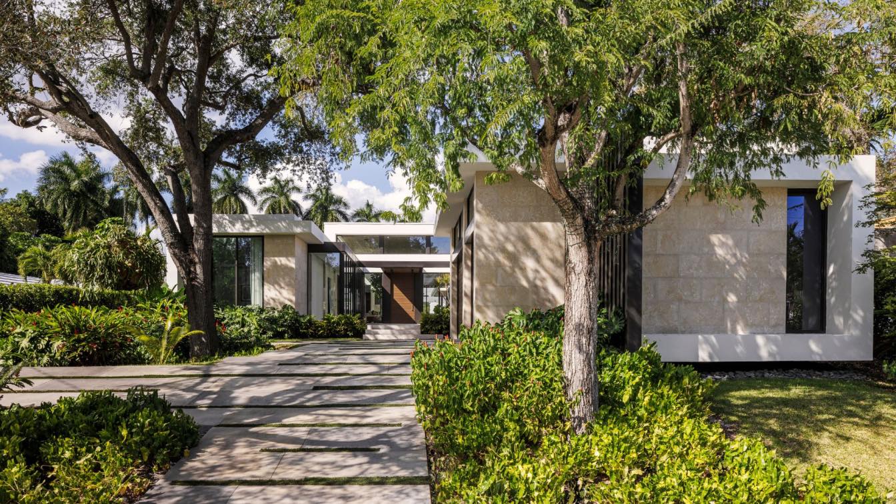Carrington Residence is a contemporary new single dwelling, designed to have an extensive lifespan. Situated within a leafy suburb on a battle-axe block the site is set back from the street, creating a private space for the inhabitants.
Project name
Carrington Rd Residence
Architecture firm
Studio P - Architecture & Interiors
Location
Wahroonga, New South Wales, Australia
Photography
Tom Ferguson Photography
Principal architect
Pouné Parsanejad
Design team
Emily Ellis, Arwen Sachinwalla, Elissa Marchant
Collaborators
Bespoke Joinery (Joiner)
Interior design
Studio P – Architecture & Interiors
Structural engineer
Utech Engineers
Lighting
A mixture of suppliers but light layout and design by Studio P
Construction
ACKL Construction
Material
Black brick, Cast concrete, Polished concrete, Timber Hardwood Flooring, Terrazzo Tiles, Stone
Typology
Residential › House
A young couple acquired a small cabin perched in the trees of Mt. Washington, above Los Angeles. The site presented a series of challenges due to the cabin being sited precariously above a dramatic topography, as well as soil instability and rigorous foundation requirements.
Project name
Canyon House
Architecture firm
LOC Architects
Location
Mt Washington, Los Angeles, California, USA
Photography
Nico Marques / Photekt
Principal architect
Ali Jevanjee, Poonam Sharma
Design team
Yumin Zeng, Vedi Vartani
Civil engineer
The Eden Group
Structural engineer
MMC Associates
Tools used
Enscape, Revit
Construction
Evergreen Design & Construction
Material
Stucco, Sho Shugi Ban
Typology
Residential › House
The renovation was committed to preserving and integrating the existing cottage into the contemporary extension. This was achieved through the retention of traditional elements, such as the original stove that has been carved into the modern bathroom as a reminder of the properties history.
Project name
Courtyard House
Architecture firm
Nathalie Scipioni Architects
Location
Earlwood, New South Wales, Australia
Principal architect
Nathalie Scipioni
Design team
Nathalie Scipioni Architects
Collaborators
Reece, Better tiles
Interior design
Nathalie Scipioni Architects
Lighting
Nathalie Scipioni Architects
Supervision
Nathalie Scipioni Architects
Visualization
Nathalie Scipioni Architects
Material
Concrete, Steel, Glass
Typology
Residential › House
The project is in La Costa, Buenos Aires, in the Senderos IV area of Costa Esmeralda, a private neighborhood developed between route 11 and the Buenos Aires maritime coast. The house implant on a property with a slight upward slope, surrounded by a dense forest of young pines.
Project name
Casa 492, Senderos IV
Architecture firm
Estudio Centro Cero
Location
Costa Esmeralda, Partido de la Costa, Buenos Aires, Argentina
Principal architect
Carolina Antolini, Leonardo Valtuille
Design team
Carolina Antolini, Leonardo Valtuille, María Fernanda Mieres, Ariana Malena Miranda
Collaborators
Hernan Mateo
Civil engineer
Juan Pablo Busti
Construction
Walter charras
Material
Concrete, glass, wood
Client
Hernan Mateo & Luciana Lens
Typology
Residential › House
The 2nd Oakland Hill's Modern Home built by the Architect from the ground up on a steep and challenging Hillside. The San Francisco Bay Area Modern Home and Studio was Designed by the Architect and his Partner to live and work in.
Project name
Oakland Hills Modern Home II
Architecture firm
Andrew Morrall, Architect
Location
Oakland Hills, California, United States
Principal architect
Andrew Morrall
Design team
Andrew Morrall, Bernard Tong
Collaborators
HF Custom Cabinetry
Interior design
Andrew Morrall, Bernard Tong
Structural engineer
A.G. Schmidt inc.
Environmental & MEP
A plus Green Energy
Supervision
Andrew Morrall
Visualization
Andrew Morrall
Construction
Andrew Morrall
Material
Wood Frame, Cement Plaster Stucco, Powder Coated Metal Canopies Poly Carbonate Panel Skylights, Anodized Aluminum Windows and Doors
Client
Andrew Morrall, Bernard Tong
Typology
Residential › House, Downslope Hillside
Casa Lorena is located in Mérida historic downtown in Mexico and is part of what was once a house from the beginning of the 20th century, the property has been divided several times until reaching its current dimensions with only 4.5 meters front, a quarter of its original size.
Architecture firm
Workshop Diseño y Construcción
Location
Mérida, Yucatán, Mexico
Photography
Manolo R. Solís
Principal architect
Bernés Aranda, Fabián Gutiérrez Cetina
Design team
Alejandro Bargas Cicero, Isabel Bargas Cicero, Francisco Bernés Aranda, Fabián Gutiérrez Cetina
Collaborators
Artesano MX (Furniture), Galerista Yesenia Lope (Art)
Completion year
September 2022
Structural engineer
Alejandro Bargas Cicero
Material
Stone, Wood, Glass
Typology
Residential › House
Located southwest of the city of Morelia, immersed in a residential area located a few steps from one of the most important shopping malls in the city, is Albar House. The house arises as a result of the need of the demand that the city and its inhabitants have been having to have a habitable refuge, a residence totally adjusted to the contemporary...
Architecture firm
Dehonor Arquitectos
Photography
Cesar Belio, Cristian Nuñez
Principal architect
Cristian Roberto Nuñez Avila
Design team
Cristian Roberto Nuñez Avila
Collaborators
Roberto Nuñez Dehonor
Interior design
Cristian Roberto Nuñez Avila
Civil engineer
Cristian Roberto Nuñez Avila
Structural engineer
Cristian Roberto Nuñez Avila
Environmental & MEP
Cristian Roberto Nuñez Avila
Landscape
Cristian Roberto Nuñez Avila
Lighting
Cristian Roberto Nuñez Avila
Supervision
Cristian Roberto Nuñez Avila
Visualization
Cristian Roberto Nuñez Avila
Tools used
Autodesk AutoCAD, Autodesk 3ds Max, Adobe Photoshop, Adobe Lightroom
Construction
Cristian Roberto Nuñez Avila
Material
Concrete, Wood, Stone
Typology
Residential › House
Located in the heart of Miami, this project was developed in a narrow lot overlooking the waterway, resulting in a one-story H-shaped layout with four wings that merge into a central gathering area. It is an incredible oasis in which no matter where you are in the house, you are surrounded by beautiful views.
Project name
Belle Meade Residence
Architecture firm
SDH Studio Architecture + Design
Location
Miami, Florida, USA
Photography
Kris Tamburello
Principal architect
Stephanie Halfen
Interior design
SDH Studio Architecture + Design
Material
Concrete, limestone floors, coral stone walls
Typology
Residential › House

