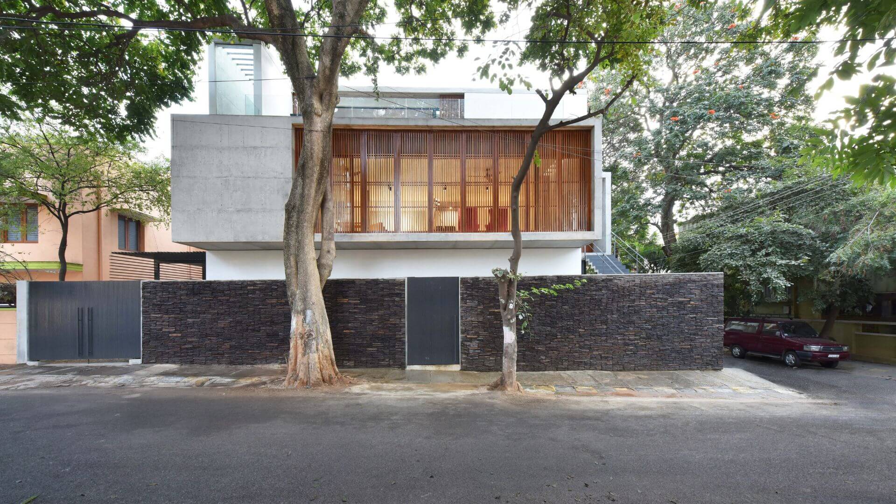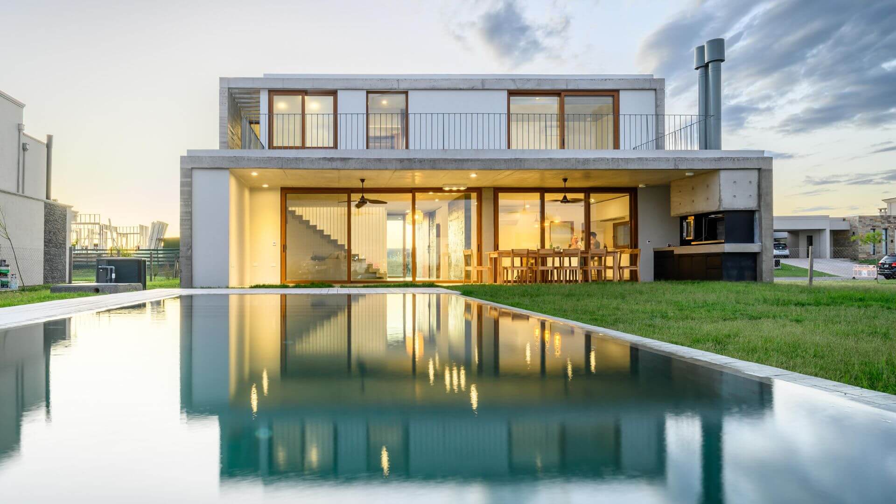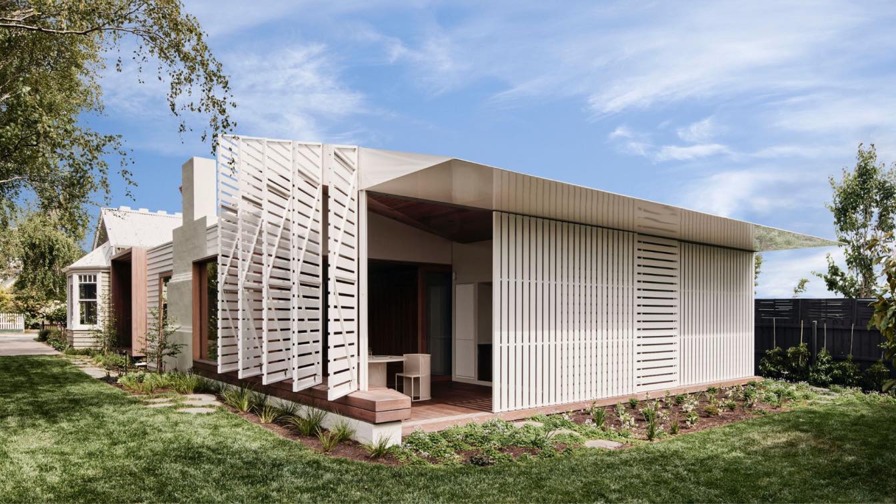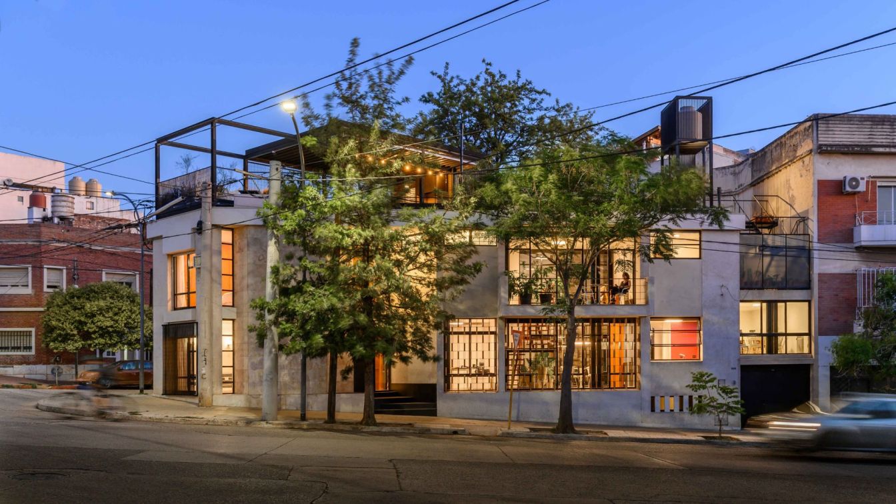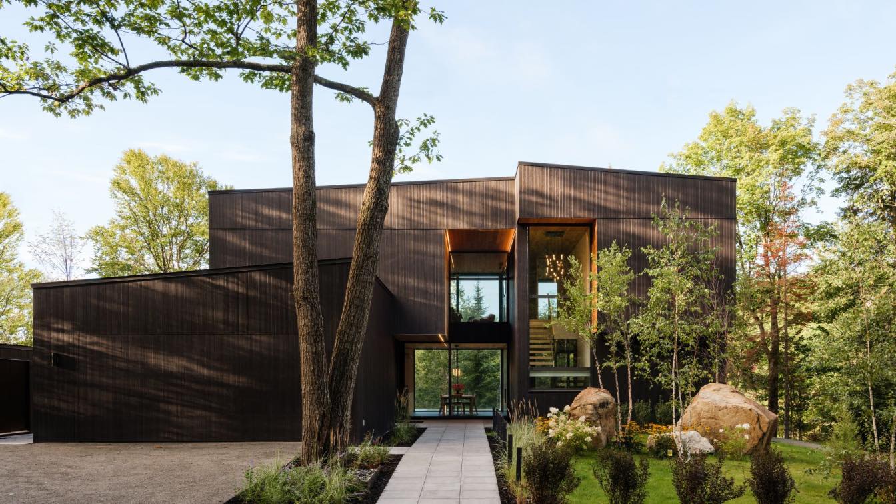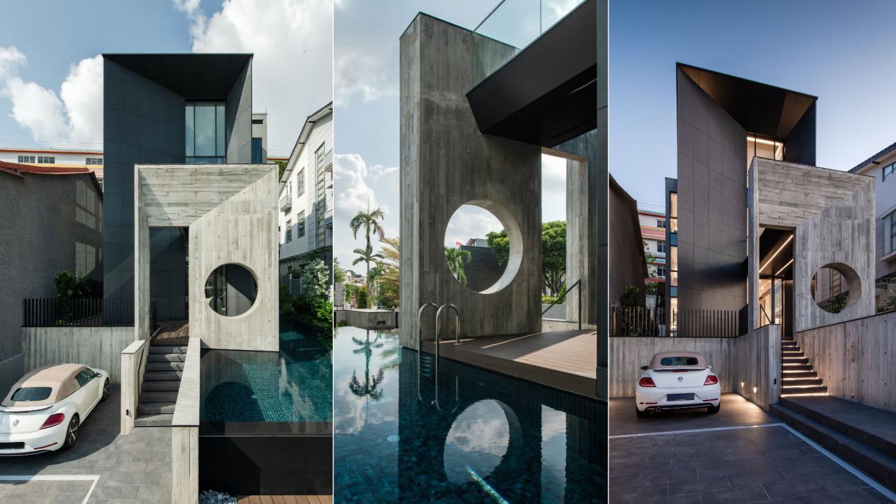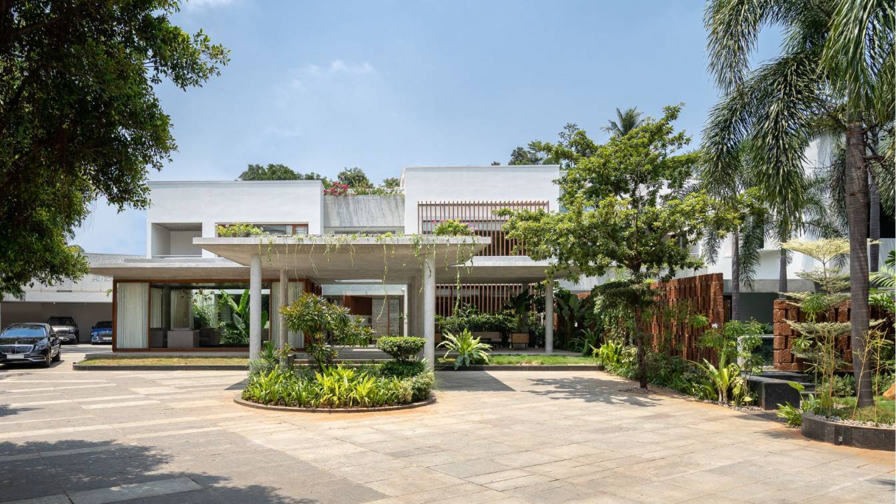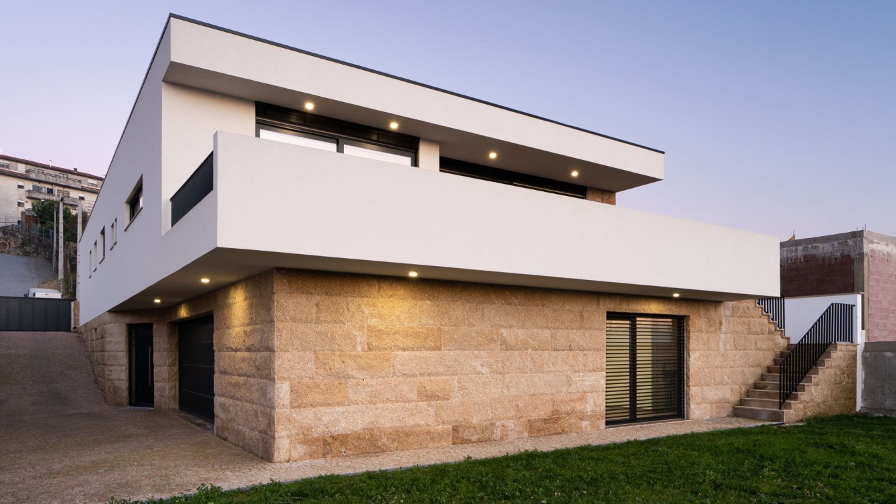The House of Totem incorporates the experience of design and construction in exposed concrete. The materials are used in a radical manner throughout the upper volume and as such the house comprises of two concrete volumes which appear to be stacked on top of one another.
Architecture firm
Studio Bomb
Location
Bangalore, India
Principal architect
Shankar Kallutla
Interior design
Studio Bomb
Material
Concrete, Wood, Glass, Steel
Typology
Residential › House
This house arises to order on a weekend house. Like any weekend house, the initial requirement is low maintenance and functionality, that is, well-connected spaces, especially taking advantage of the immediate views towards the lagoon.
Project name
Casa Villalobos
Architecture firm
Además Arquitectura
Location
Barrio Villalobos, Hudson, Buenos Aires, Argentina
Photography
Gonzalo Viramonte
Principal architect
Leandro A. Gallo
Design team
Marco Patiño, Agustin Sanchez
Material
Concrete, Steel, Glass
Client
Alejandro Longobucco, Carla Croagna.
Typology
Residential › House
Like many dwellings from this period, the home has been a building site more than once during the course of its existence. In this case, the clients have owned this Brighton property going back to the 1970s. And as their family grew so did their needs and eventually they commissioned an extension in the 1990s which was designed by architect John Cu...
Project name
Brighton House
Architecture firm
FIGR. Architecture & Design
Location
Brighton, Victoria 3186, Australia
Photography
Tom Blachford
Principal architect
Adi Atic, Michael Artemenko
Collaborators
Michel Group Building Surveyors (Building Surveyor), Ruth Welsby (Styling)
Structural engineer
Meyer Consulting Engineers
Construction
Shape Building
Material
Roofing: Colorbond Roofing. Colour: Whitehaven. External Walls: Weatherboard, Silvertop Ash Ship Lap Cladding with Cutek Finish, Custom Operable Screening. Internal Walls: CSR Plasterboard, Blackbutt Ash Ship Lap Cladding Treated in Osmo Polyx-Oil. Flooring: Blackbutt Flooring. Windows: KDHW in Cutek
Typology
Residential › House, Additions & Alterations
Modern architecture single-family dwelling units built from 1955 to 1965 in the mid-city neighborhoods of Cordoba, represent nowadays an architectural heritage at the risk of being lost under the process of urban renovation. This may be either because these units constitute a very short period of architectural production and are often considered to...
Project name
Ferrer-Oddone House, a modern urban dwelling unit
Architecture firm
Carolina Vitas Estudio de patrimonio, paisaje y arquitectura
Location
Córdoba, Argentina
Photography
Gonzalo Viramonte
Principal architect
Carolina Vitas
Design team
Héctor Villaroel, Juan Tumosa, Norberto Peiretti
Collaborators
Structural Design: Gabriela Asis, Gustavo González Associate Structural Engineer: Edgar Moran Contractor manager: Enrique Fornes Stone materials restoration: Alejandra Felippa Furniture restoration: Edgar Roggio Lighting Design consultant: Javier Camandona (Iluminar) HVAC Design consultant: Francisco Freguglia, Lucia Gonzalez de Freguglia; Furniture design: Olga Lamy
Built area
Area (existing): 309 m² Area (new): 26 m²
Design year
1962-1963 (Project and execution)
Lighting
Javier Camandona (Iluminar)
Material
Brick, concrete, glass, wood, stone
Typology
Residential › House
Built on the shore of Lake Revdor, in Quebec's Laurentians region, the Break Residence reveals different faces, depending on whether it is discovered from the water or the ground. Encapsulating the idea of “home,” this luxurious residence aids in fulfilling a man’s wish to build his final home on the land of his ancestors.
Project name
The Break Residence
Architecture firm
MU Architecture
Location
Saint-Hyppolite, Quebec, Canada
Photography
Ulysse Lemerise Bouchard
Design team
Jean-Sébastien Herr, Charles Côté, Magda Telenga, Andrée-Anne Godin, Emilie Vinet Gagnon, Baptiste Balbrick
Collaborators
Cabinet Maker: Illo. Elevator: Savaria. Furniture: Element de Base.
Completion year
September 2022
Structural engineer
MA-TH
Construction
Construction Metric
Material
Concrete, Stone, Wood, Glass, Steel
Typology
Residential › House
What was a semi-detached house has been rebuilt as a detached 2½ storeys bungalow with basement, swimming pool and a car lift. The style of the architecture is a nudge towards a mix of Brutalism and Modern Art.
Project name
Coronation 2022
Architecture firm
Aamer Architects
Location
Singapore, Singapore
Photography
David Yeow Photography
Principal architect
Aamer Taher
Interior design
7 Interior Architecture
Material
Concrete, Steel, Glass
Typology
Residential › House
Mawi Design: In the lush labyrinths of T. Nagar, Chennai, this residence sits on the far end of a triangular plot that naturally allows for a paced first look. The brief was to give new meaning to an existing shell of a building while achieving all requirements posed by the client - a house connected with nature, exalting pleasant vibes and one tha...
Project name
Through the Layers
Architecture firm
Mawi Design
Principal architect
Malli Saravanan
Design team
Malli Saravanan, Vijay prakash, Venkatesh, Prabhakaran, Akash Raj, Ananya Murali
Collaborators
Space Stylist: Samir Wadekar and The November Storey. Oxide Finishes: Padmanabhan. Carpentary: Woodworks Carpentary. Brassworks: Saravanan
Structural engineer
Mr. Ravindran
Environmental & MEP
GIST Consultants
Landscape
Bakula Landscape
Construction
Vaanam Construction
Material
Cement Oxide, Italian Marble, Stone cladding, Cement oxide flooring with brass inlays, Solid wood flooring, Thermory outdoor solid wood decking, broken Cudappah flooring, Sadarahalli stone flooring, Pebble beds, Glass flooring, Laterite Blocks, Udaipur Green Marble
Typology
Residential › House
This house reflects the integration of the natural characteristics of the site, assuming a topographic character with a semi-basement construction that adapts to the inclination of the plot to the west. This solution is a reinterpretation of the traditional house of Minho region , and three architectonic moments are recognizable: (i) semi-basement...
Project name
Casa em Infias / House in Infias
Architecture firm
felixARQS - Daniel Félix Arquitectos
Location
Vizeal, Portugal
Photography
Guilherme Silva
Principal architect
Daniel Félix
Design team
Daniel Félix, Daniel Monteiro, Florbela Moura
Interior design
felixARQS
Civil engineer
Anabela Salgado
Structural engineer
Anabela Salgado
Environmental & MEP
Anabela Salgado & David Magalhães
Visualization
Guilherme Silva
Tools used
Archicad, Artlantis
Construction
CAP & Tectoave
Material
Concrete, Granite/Stone, ETICs
Typology
Residential › House

