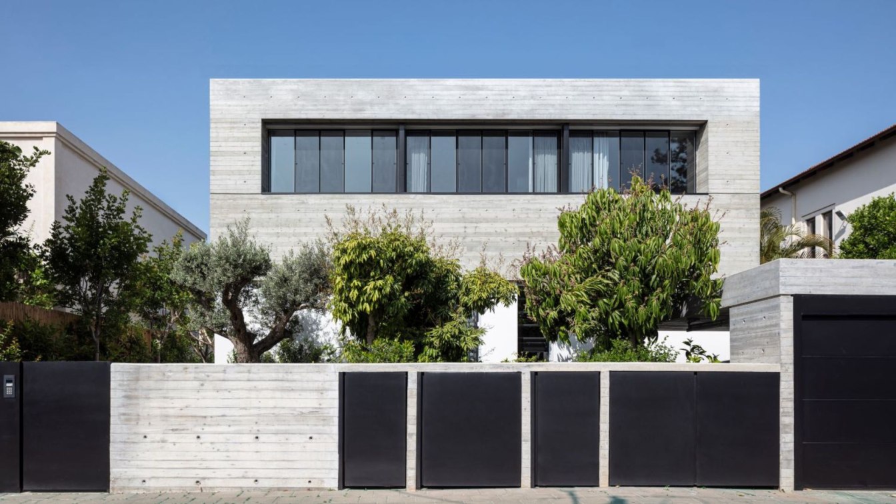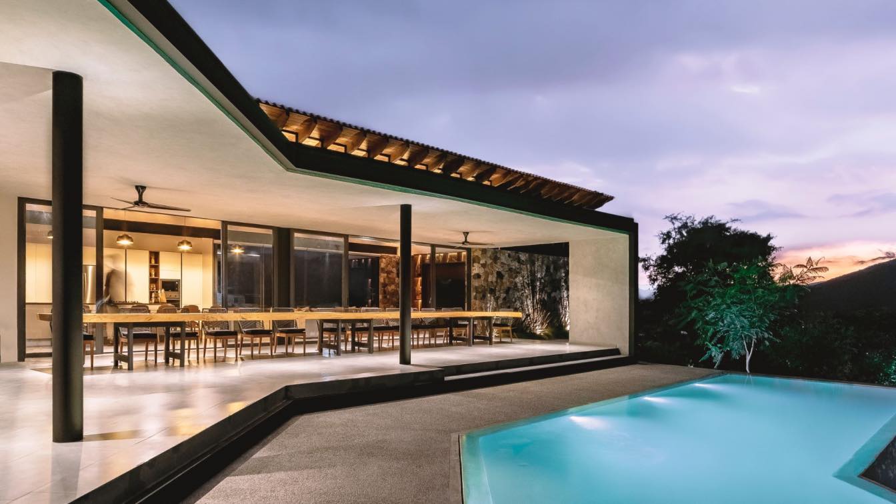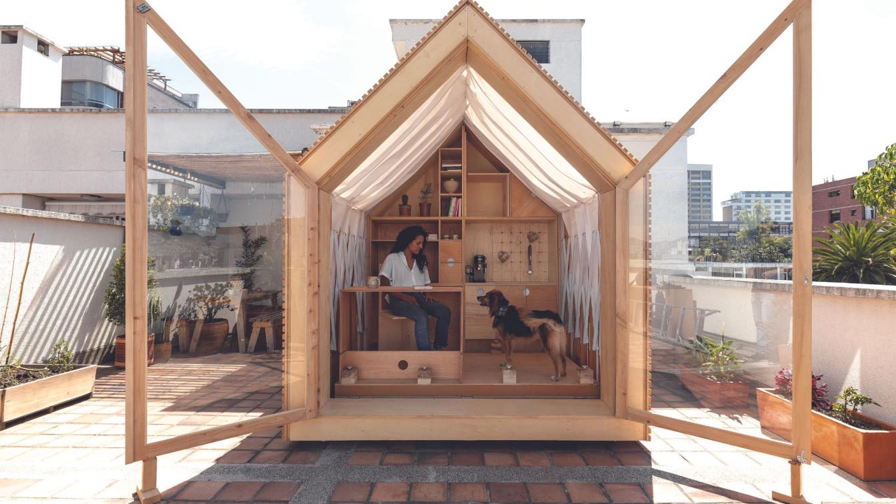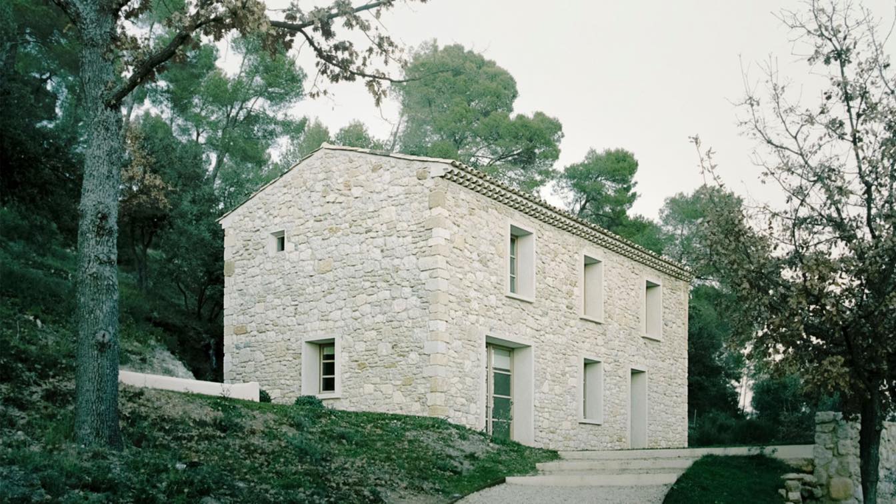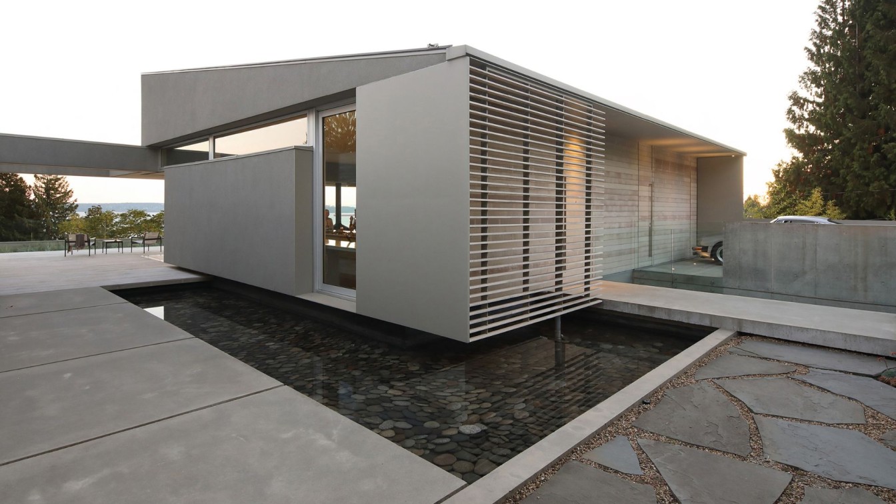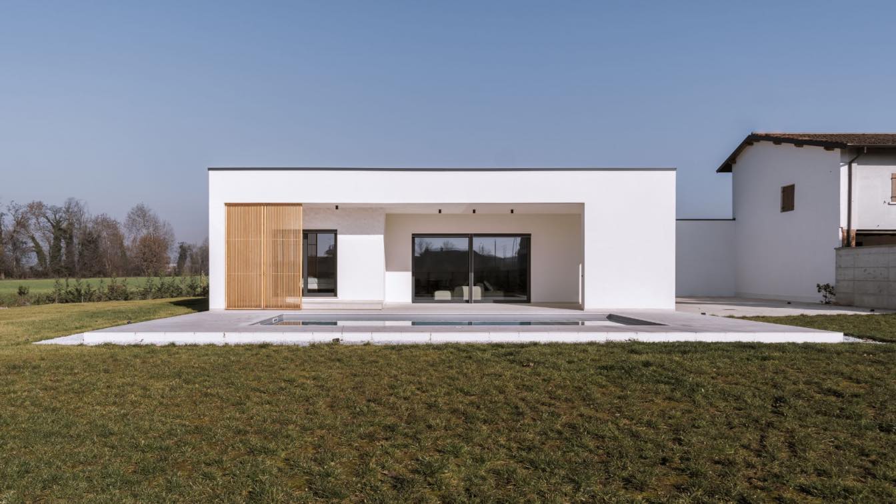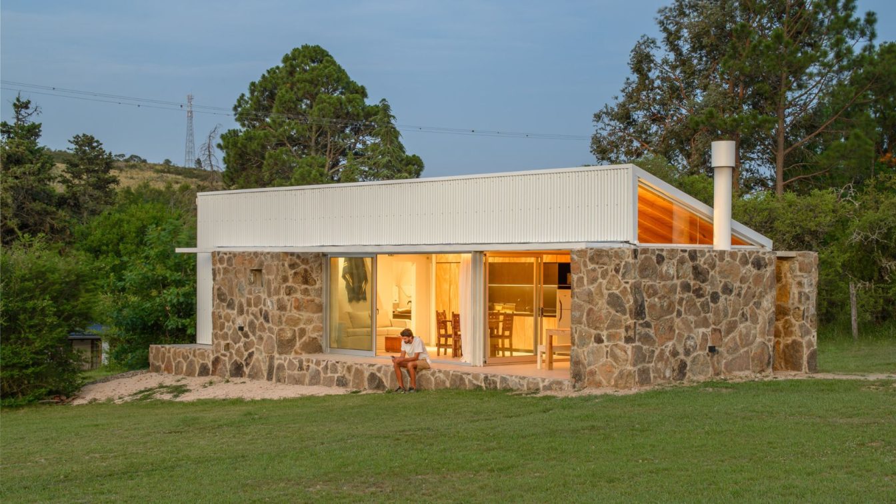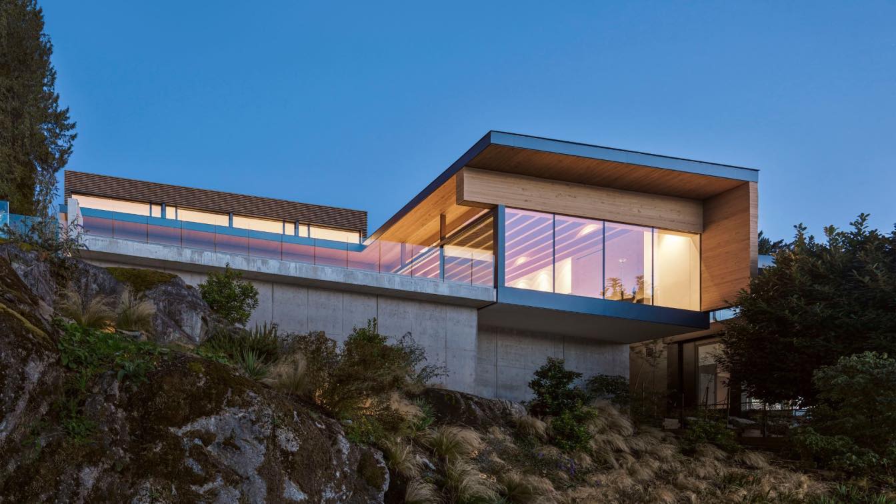The footprint of the house, which is a result of plot size limitations and spatial requirements of the clients, takes on the whole allowed ground floor size. As a result, we came across a challenge which we are very much used to, with a solid enclosed shape and limited garden space.
Project name
Connected from Within
Architecture firm
Jacobs-Yaniv Architects
Location
Outskirts of Tel Aviv, Israel
Principal architect
Tamar Jacobs, Oshri Yaniv
Design team
Yuval Erez, Oshri Yaniv, Tamar Jacobs, Ravit Elia
Structural engineer
Doron Tweg
Landscape
Itamar Landscape design
Material
Concrete, Wood, Glass, Steel
Typology
Residential › House
The Casa Tonaya project is located in the surroundings of the town of Tonaya, Jalisco. On the slopes of the Colima volcano.
Location
Tonaya, Jalisco, Mexico
Principal architect
Arturo Ferguson
Landscape
Paisajismo Michel
Material
Stone, Wood, Steel, Glass
Typology
Residential › House
IWI, the smallest nomad studio. IWI is an architectural project that offers the user a living space that adapts to their lifestyle. It is a product developed and patented in Ecuador by the architects Juan Ruiz and Amelia Tapia. The living space is built in wood by Computer Numerical Controlled technology (CNC milling), creating an industrialized pr...
Architecture firm
Juan Ruiz + Amelia Tapia
Photography
JAG Studio, Joel Heim (Drone images)
Principal architect
Juan Ruiz, Amelia Tapia
Design team
Juan Ruiz, Amelia Tapia
Interior design
Juan Ruiz, Amelia Tapia
Built area
8,5 m² extended and 2,4 m² compressed
Civil engineer
Juan Ruiz, Amelia Tapia
Structural engineer
Juan Ruiz, Amelia Tapia
Environmental & MEP
Juan Ruiz, Amelia Tapia
Tools used
Computer Numerical Controlled technology (CNC milling)
Construction
Juan Ruiz, Amelia Tapia, Roberto Vazquez
Material
Cypress (cladding, front door frames and accordion ribs), Plywood (furniture, back and front modules), Glass (front door), Sheep wool (floor and walls insulation), Cork (envelope water barrier and heat insulation)
Client
Juan Ruiz, Amelia Tapia
Typology
Residential › Flexible & Transformable Living Space
My family bought land in South of France’s Vaucluse department in the early 2000s. At the time, a small farmhouse sitting in the forest nearby had been weathering away for more than a decade. It stood on its hill, fading comfortably into the landscape.
Architecture firm
Studio XM
Location
Ansouis, Provence-Alpes-Côte d'Azur, France
Principal architect
Timothee Mercier
Design team
Timothee Mercier (Extra Medium), Eve Mercier
Collaborators
SARL SEE PILLODS (Casework), Patrick Coulomb (Project Management)
Construction
DSP Construction
Typology
Residential › House
The G’Day House is a commission for an Australian ex-patriate family, who requested a home that would support a relaxed attitude toward daily life and would help them re-connect with a warm-weather lifestyle. Column-free sliding doors at the Southeast corner of the house effectively double the size of the living area when open; indoor and outdoor s...
Architecture firm
Design firm: McLeod Bovell Modern Houses
Location
West Vancouver, Canada
Principal architect
Principal designers: Matt McLeod, Lisa Bovell
Civil engineer
Creus Engineering
Structural engineer
Bevan Pritchard Man
Landscape
Botanica Design
Construction
J Bannister Homes
Material
Concrete, Stucco, Aluminium panel, Wood, Glass
Typology
Residential › House
Decisive and peremptory lines silhouette geometric volumes, define sharp proportions, and give the project an aura of elegant rationality. Built from scratch in a markedly contemporary style, without concessions to stereotypes or superfluous “special effects”, but rather in harmony with the idea of new minimalism that characterises the ethos of ZDA...
Architecture firm
ZDA | Zupelli Design Architettura
Photography
Matteo Sturla
Principal architect
Ezio Zupelli
Design team
Ezio Zupelli, Carlo Zupelli
Collaborators
Matteo Sturla, Ottavia Zuccotti, Marco Bettera
Interior design
Ezio Zupelli
Civil engineer
Mauro Taglietti
Structural engineer
Mauro Taglietti
Environmental & MEP
Mauro Taglietti
Landscape
ZDA | Zupelli Design Architettura
Construction
Edil Padana Sris
Typology
Residential › House
Located in San Clemente, Córdoba, this modular house is implanted on a gently sloping piece of land at the foot of Los Gigantes mountain range. The view towards the mountains plays a fundamental role in the spatial layout of this house of 40 m2 covered and 22 m2 semi-covered. The optimization of square meters defines efficient spaces, which are div...
Project name
Casa Bayo (Bayo House)
Architecture firm
SET ideas
Location
San Clemente, Córdoba, Argentina
Photography
Gonzalo Viramonte
Principal architect
Carlos Arias Yadarola
Design team
Carolina Rufeil, Julieta Moyano, Catalina Gasch
Tools used
SketchUp, AutoCAD
Material
Stone, concrete, glass, wood
Typology
Residential › House
Situated on a steep waterfront lot flanked by suburban context, the Four & Four House knits together the client’s affinity for mid-century, post-and-beam construction with contemporary adaptations. The site’s generous width with its semi-naturalized condition presented an opportunity for landscape elements to organize the sequence of the house in t...
Project name
Four & Four House
Architecture firm
Design firm: McLeod Bovell Modern Houses
Location
West Vancouver, British Columbia, Canada
Photography
Andrew Latreille
Principal architect
Principal designers: Matt McLeod, Lisa Bovell
Interior design
McLeod Bovell Modern Houses
Structural engineer
KSM associates LTD
Construction
JBannister Homes
Material
Concrete, Steel, Wood, Glass
Typology
Residential › House

