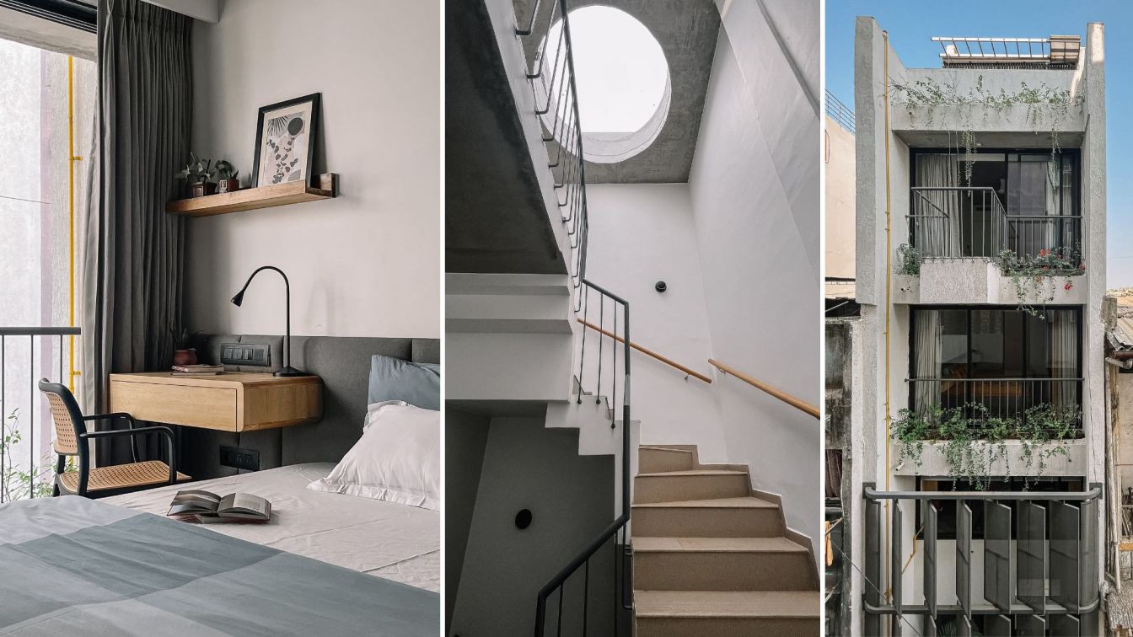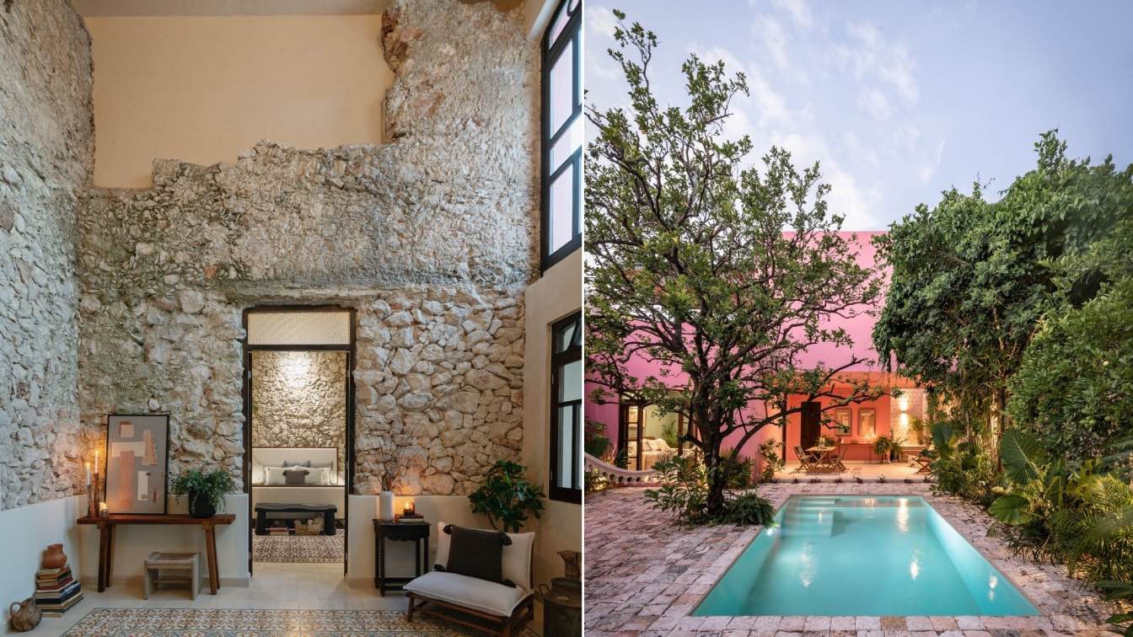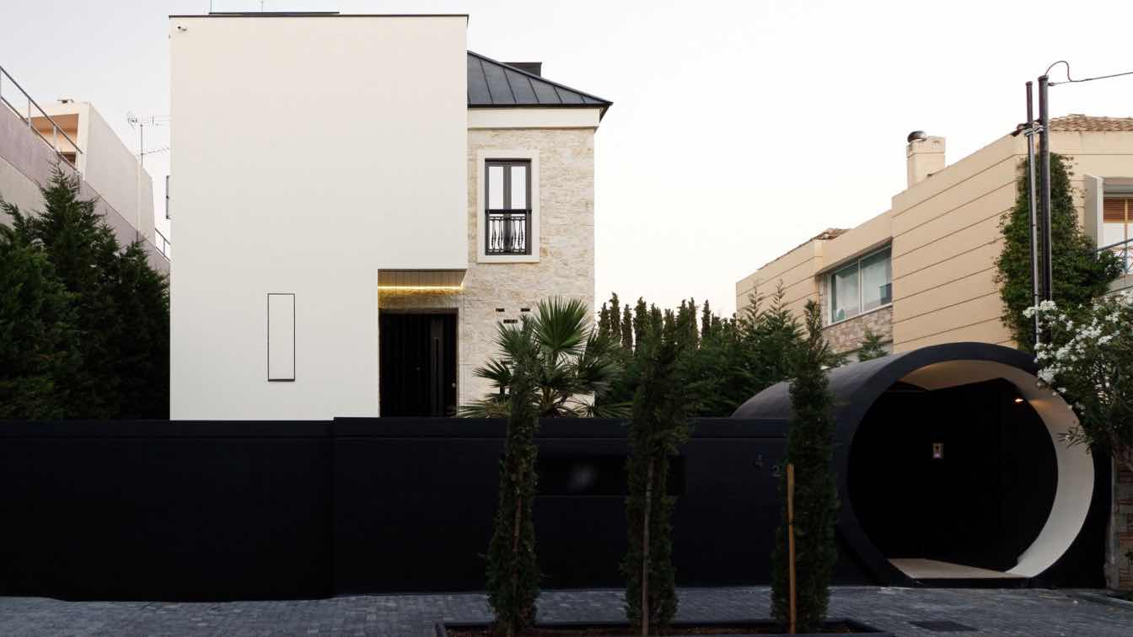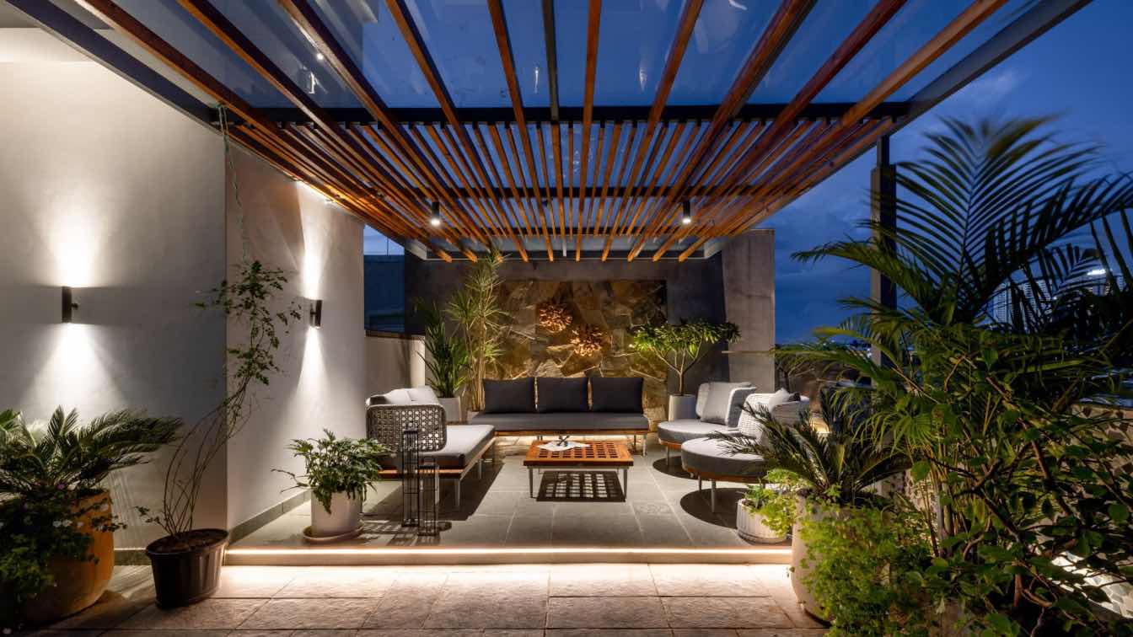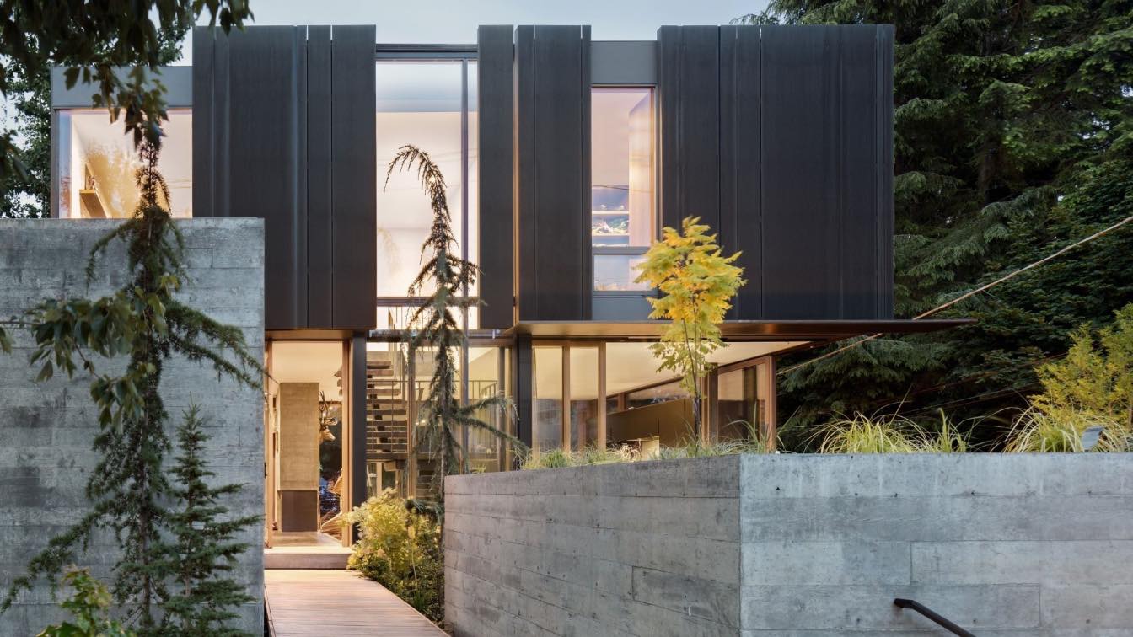Neogenesis+Studi0261: Built on a site with a thought-provoking urban fabric, the ‘Tiny House’ as we call it, is designed as a fluent response to the immediate site context.
“With an average plot size of 12 ft x 28 ft, it must be large enough for 5 people to use. Although a small area, it should not only accommodate, but also radiate a sense of family” shares the client.
The Indian real estate is at crossroads today with large-scale development on one hand and with decreasing blueprints and rising prices on the other. Also, due to the high population density, there are many housing projects in Surat, Gujarat with small fragments of land, especially in the old city areas. Considering the fact, the joy and pride of having an own ‘home’ is so relatable and justified.
“This project came to us like a test of re-articulating the definition of a ‘Gala‘ house, with a very humanist approach, thus extending the idea for architecture that is modest and sustainable. We were highly enthusiastic to responsibly cater to the client’s needs” adds Ar. Jigar Asarawala and Ar. Tarika Asarawala.
However, its narrowness comes with ample challenges. The most serious issue was the lack of light and ventilation, which is intensified by the excessively hot and humid climate of Surat. As a result, these projects demand the answers of architects to these difficulties. Small scale projects are typically overlooked due to their constraints, so far they can also be interesting projects.
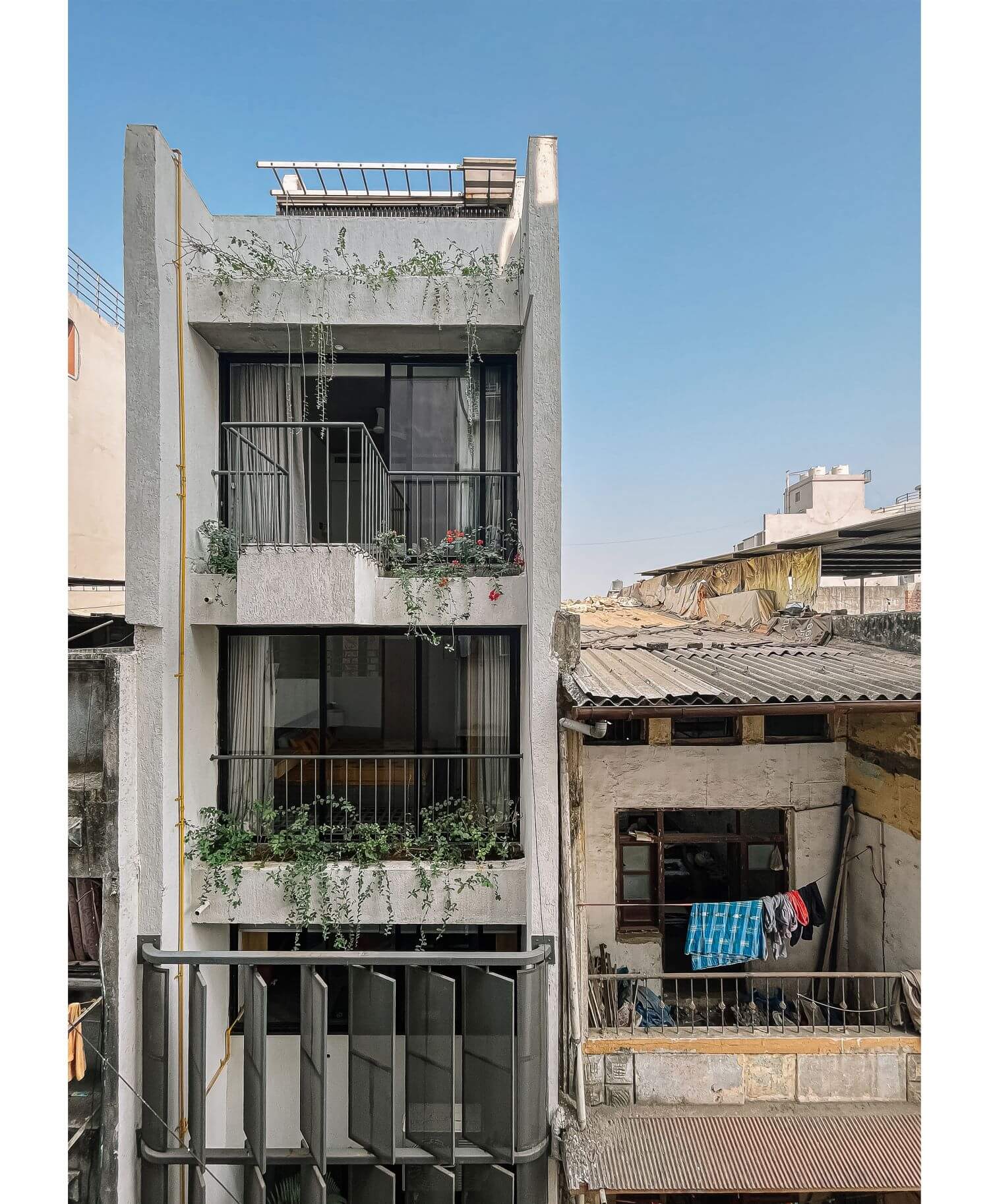
Overall, to overcome the difficulty indicated above, the house has been parted into two sections: front having the living areas and the rear housing the circulation and services, and the designers have devoted a significant space in the front to allow light and air to come in.
“It is a wonderful sensation for a person to build his own home, whether it is large or small, thus, we always attempt to include clients' ideas in the design process. We always keep in mind that the clients' thoughts are not lost in the design process.” says Ar. Chinmay Laiwala.
The aim was to achieve a mood of coziness and comfort with a feeling of wellness and contentment. How often do we come across an abode that is treasured with ultimate calmness with something more than what meets the eye? The design expressed here speaks of clean lines and serene colour palette ‘curated to a T’.
To give justice to the desired space quality, each function is placed on a separate floor plate. The parking is located on the ground floor while the first floor houses the living with a balcony. To bring the space closer to nature and make it appear ground hugging, a green spill-out space has been designed on the balcony. A hume pipe has been placed upright from the ground floor uptil the first floor balcony to potentially house a tree.

Instead of conventional windows, the designers have placed vertical perforated screens operable from the balcony to allow natural light down to the living areas while retaining privacy which is typically prone to compromise in such a condensed built up. The material palette makes clever use of craftsmanship and tactile material. Exposed concrete ceiling and plastered walls with a customized wall hung sofa in subtle green fabric paired with white oak wood and laminate add comfort and warmth to the overall ambience. The mosaic flooring made from black Kadappa stone infilled with grey terazzo adorn the entire house.
The kitchen, dining and powder toilet are located on the second storey. Kids bedroom and master bedroom are situated one above the other on the third and fourth floor respectively. Both the bedrooms are open to direct daylight which is beneficial in all aspects. The bedroom on the fourth storey includes a cantilever balcony that overlooks the street. White walls with pale grey bed back compliment the light wood furniture.
On the terrace floor, there is a customized jacuzzi with a shower area, uniformly made of green marble. This leisure space serves as a retreat for the residents. Aluminum box sections have been employed, strategically placed at angles to disrupt the partial visibility.
To sum it up, this house is a typical example and is few of its kind, leaving the designers with an undeniable sense of pride and satisfaction.





























About
Architects Chinmay Laiwala, Jigar Asarawala and Tarika Asarawala started NEOGENESIS+STUDI0261, a multidisciplinary design practice, in April 2011.
NEOGENESIS+STUDI0261 is a dynamic and evolving practice with a commitment to the inherent value of design to enhance the quality of life at all levels of exposure. In all of our works, we strive to create an authentic “sense of place”. The nexus of architecture, contemporary culture and current technology is the constant focus of our endeavors.
In the brief period of 11 years of existence, we have accomplished over many projects of varying scale and nature in the field of Master Planning, Residential Developments, Industrial Projects, Institutional Buildings, Recreational Projects, Commercial Developments and a whole lot of Interior Projects. And with the same number of on going works we are still strengthening our experience and expertise.

