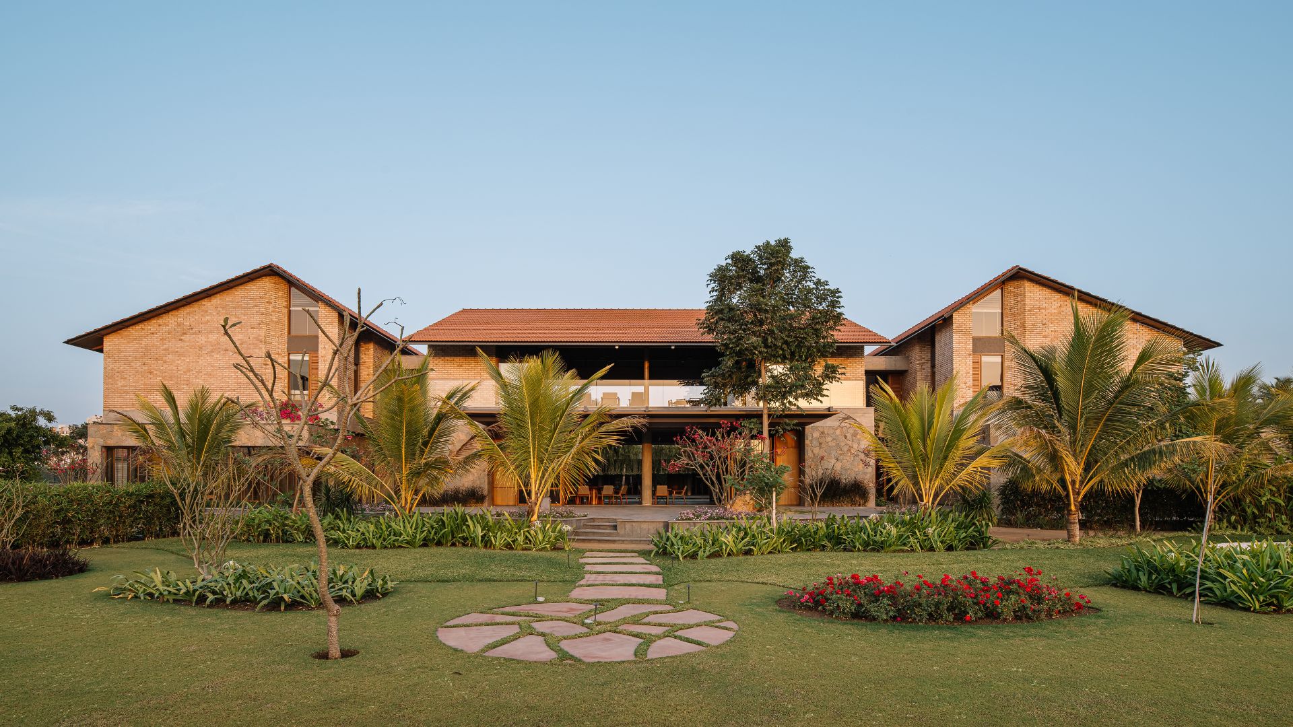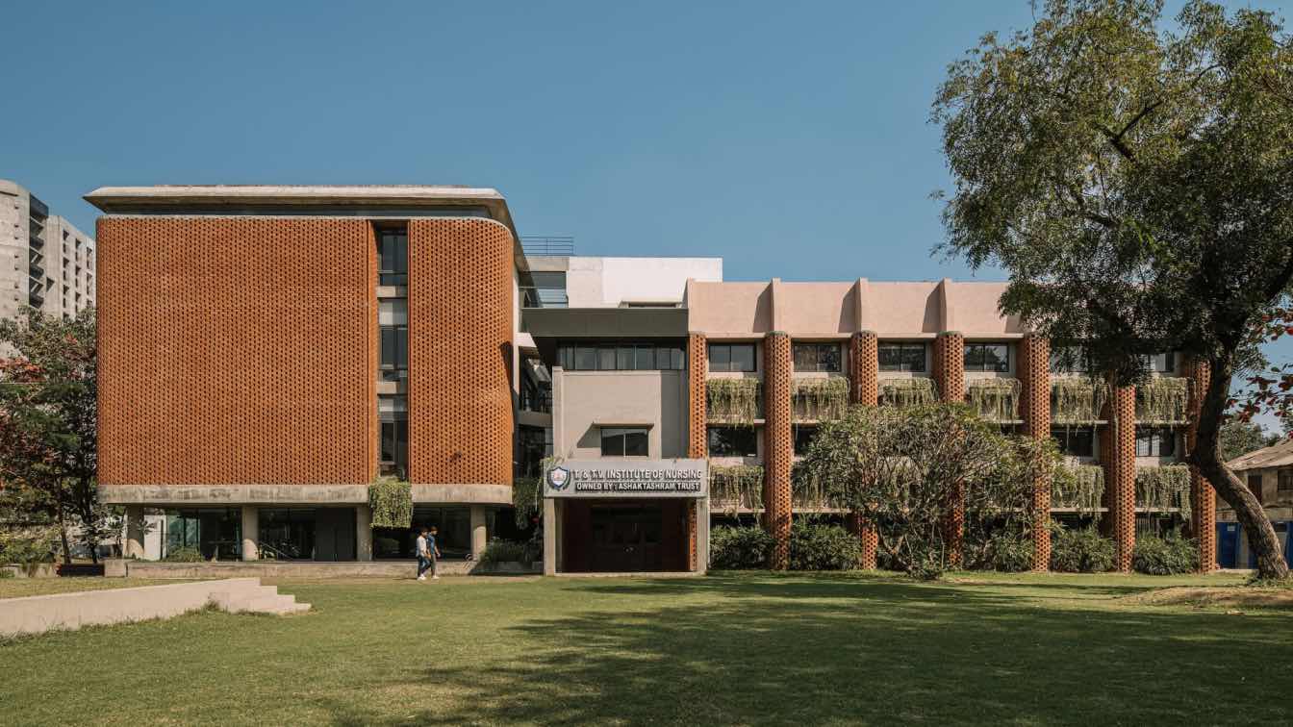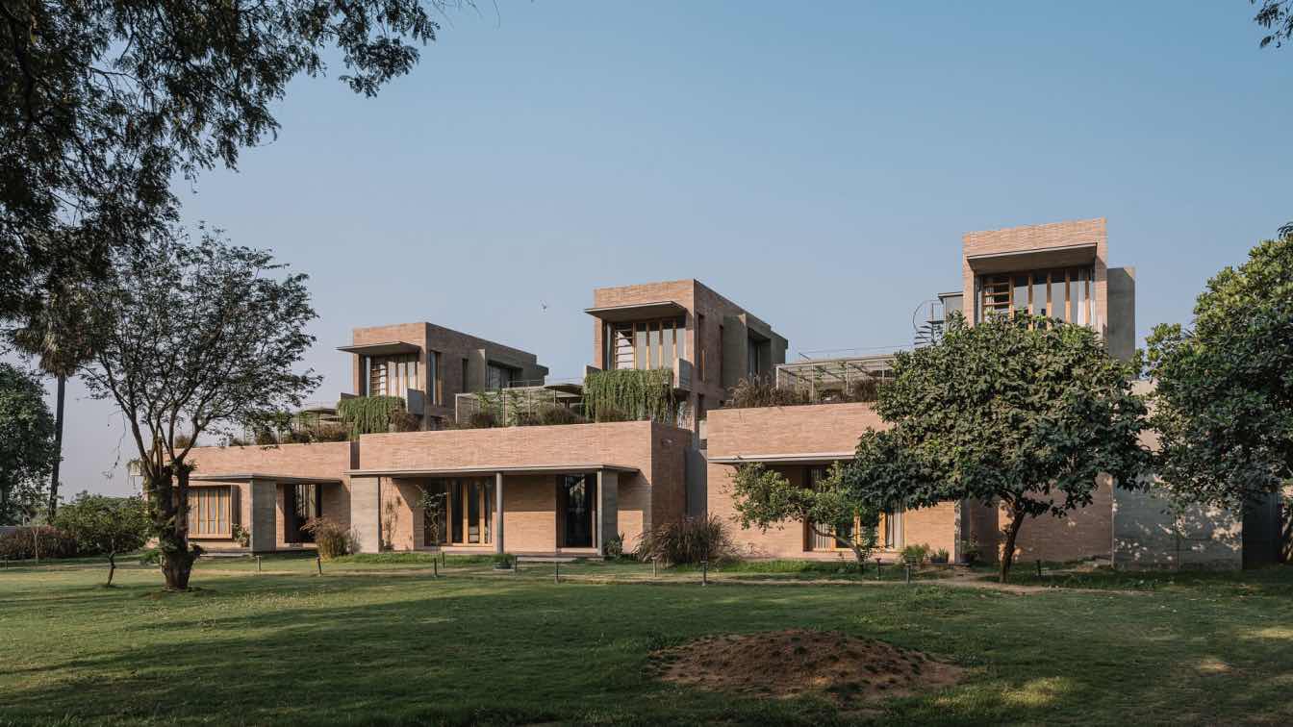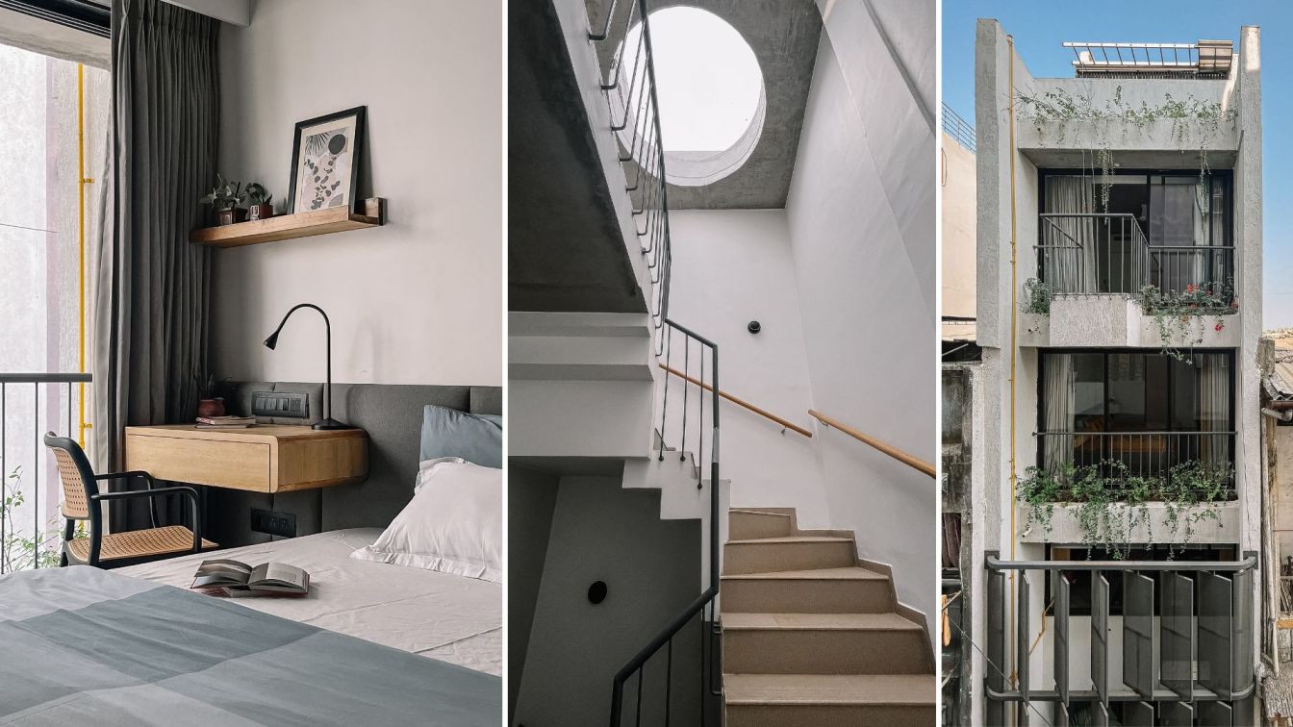A holiday home to a diamond merchant in Surat, this elemental yet contemporary house has been designed to embrace extended families making room for warm interactions as it seamlessly connects the indoor with the outdoor.
Project name
Retreat Home
Architecture firm
Neogenesis+Studi0261
Location
Surat, Gujarat, India
Photography
Ishita Sitwala / The Fishy Project
Principal architect
Chinmay Laiwala , Jigar Asarawala, Tarika Asarawala
Design team
Heta Patel, Prachi Jariwala, Nilufer Contractor, Dhruvi Bhatt
Collaborators
Nilufer Contractor (Text Credits). Window Vendor: Facaade- Mr. Pawan Iyenger. Furniture Agency: Carpenter Arjun Bhai. Flooring Agency: Harshad Bhai. Neocement Flooring Agency: Colortek. Stone Vendor: Platina Stone. Tiles Vendor: Stone world. Exposed Brick Agency: Mukund Bhai. Fabricator: Vasudev Engineering and Pramod Bhai. Color and Texture Agency: Vinod Yadav. Soft Furnishings: Isral Bhai. Mangalore Roof Tile Vendor: Surface Element. Landscape contractor: Tulsi garden consultant- Yogesh Avaiya
Civil engineer
Ronak Khambhadiya
Structural engineer
Jalil Sheikh
Environmental & MEP
Electrical Engineer: Jayesh Bhai Patel, Ajju Bhai & Jitu Bhai. HVAC Consultant: Cooline Agency PVT. LTD- Daikin
Landscape
Neogenesis+Studi0261
Lighting
Custom designed by Neogenesis+Studi0261
Construction
Riva Contructions & Consultancy
Typology
Residential › House
Nursing College Ashaktashram, designed by Neogenesis+Studi0261, is located in the prevailing campus of the Asakta Ashram Trust in Surat. Intended as an extension to the existing building, the nursing college has been envisioned to serve as an active educational institute contributing to the growth of competent nursing professionals.
Project name
Nursing College Ashaktashram
Architecture firm
Neogenesis+Studi0261
Location
Surat, Gujarat, India
Photography
Ishita Sitwala / The Fishy Project
Principal architect
Chinmay Laiwala, Jigar Asarawala, Tarika Asarawala
Design team
Juby Thomas, Nilufer Contractor, Manthan Yadav
Collaborators
Nilufer Contractor
Civil engineer
Ronak Khambhadiya
Structural engineer
MKS Consultants
Landscape
Neogenesis + studi0261
Construction
Riva Contructions & Consultancy
Material
Brick, concrete, glass, wood
Typology
Educational › University
Standing among the open fields in the outskirts of Surat, ‘Jungalow 2’, as they call it, is an outcome of the designer’s sensitivity towards nature and sustainability. The designer’s earlier project, ‘Jungalow’ has a generous amount of plantation incorporated throughout the built, lending it a verdant feel despite the project's urban setting.
Architecture firm
NEOGENESIS+STUDI0261
Location
Bhimrad, Surat, Gujarat, India
Photography
Ishita Sitwala / The Fishy Project
Principal architect
Chinmay Laiwala , Jigar Asarawala, Tarika Asarawala
Design team
Devanshi Parekh
Collaborators
Text Credits: Nilufer Contractor
Civil engineer
Ronak Khambhadiya
Structural engineer
Arcon Consultants
Environmental & MEP
Sagar Refrigeration
Supervision
Devanshi Parekh
Construction
Nitalbhai Shah
Material
Concrete, Brick, Steel, Glass
Typology
Residential › Houses
Built on a site with a thought-provoking urban fabric, the ‘Tiny House’ as we call it, is designed as a fluent response to the immediate site context. “With an average plot size of 12 ft x 28 ft, it must be large enough for 5 people to use. Although a small area, it should not only accommodate, but also radiate a sense of family” shares the client....
Project name
The Tiny House
Architecture firm
Neogenesis+Studi0261
Location
Sagrampura, Surat, Gujarat, India
Photography
Manthan Yadav, Ishita Sitwala | The Fishy Project
Principal architect
Chinmay Laiwala, Jigar Asarawala, Tarika Asarawala
Civil engineer
Ronak Khambhadiya
Structural engineer
Ritesh Chauhan
Environmental & MEP
Sagar Refrigeration
Typology
Residential › House





