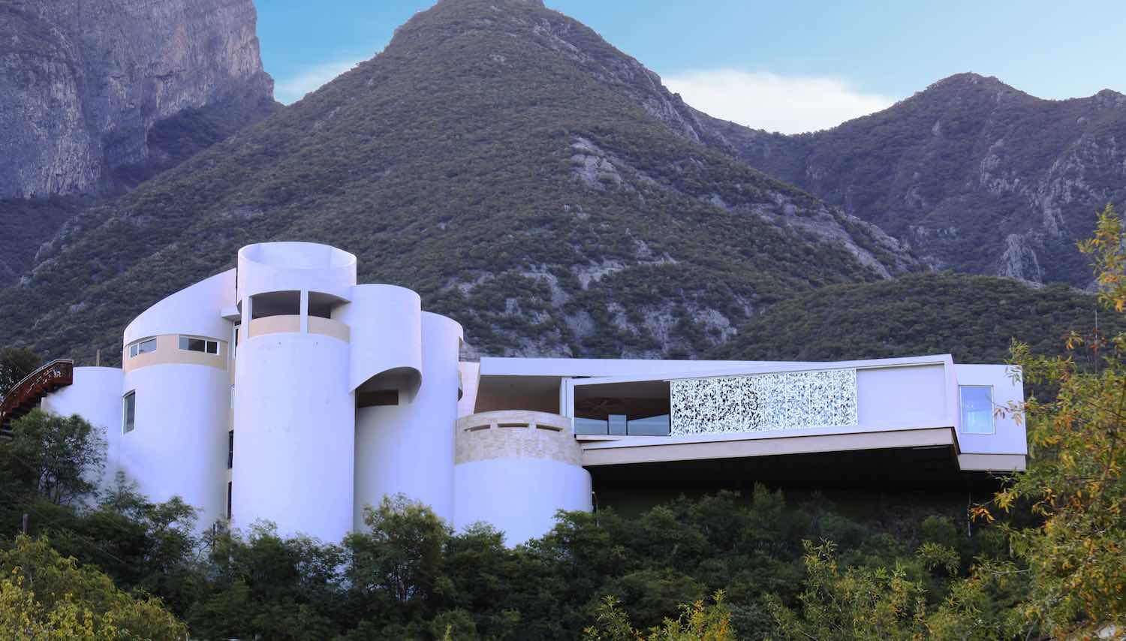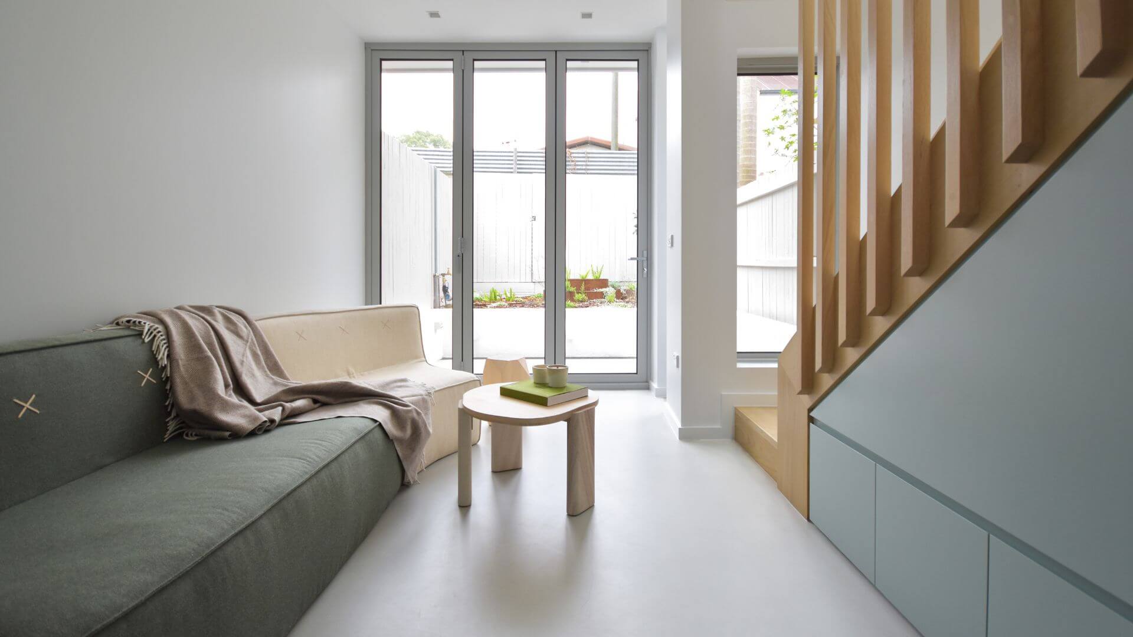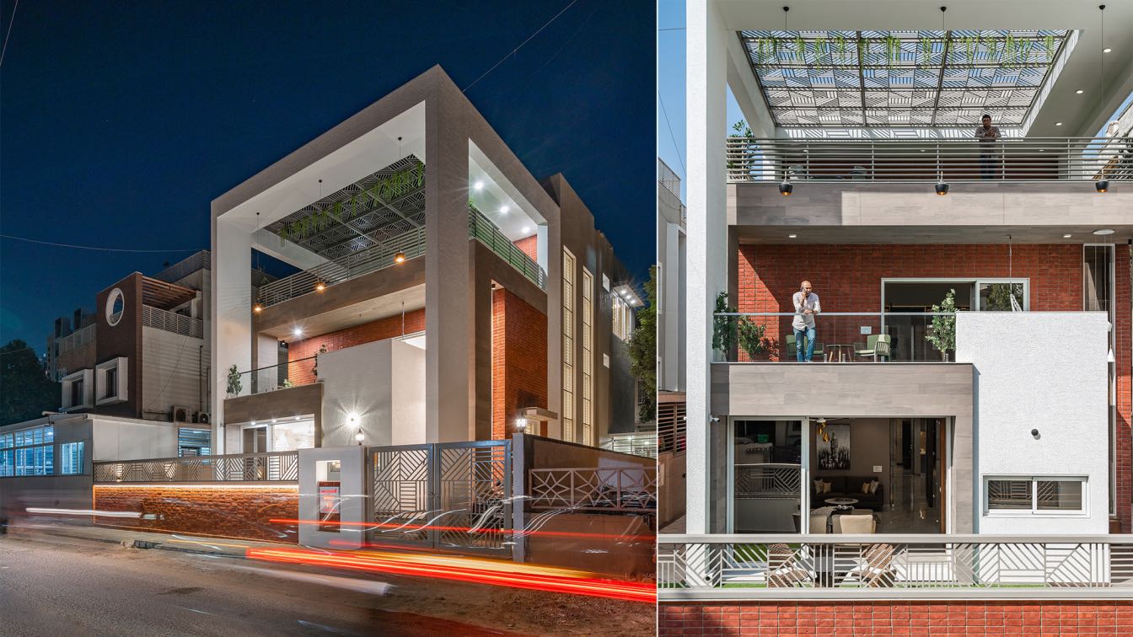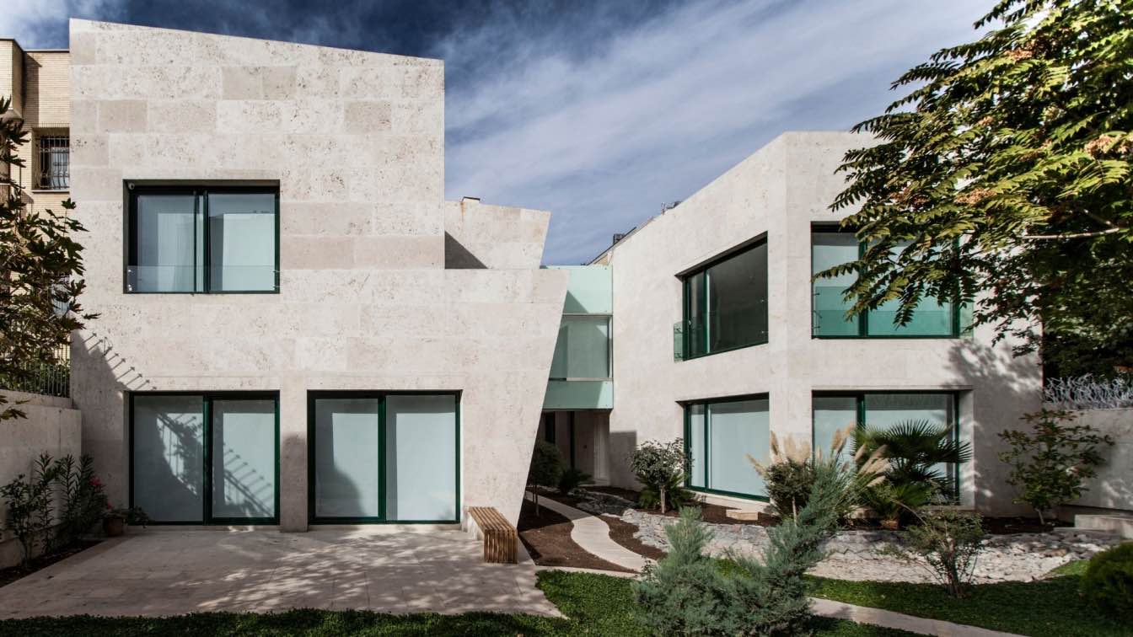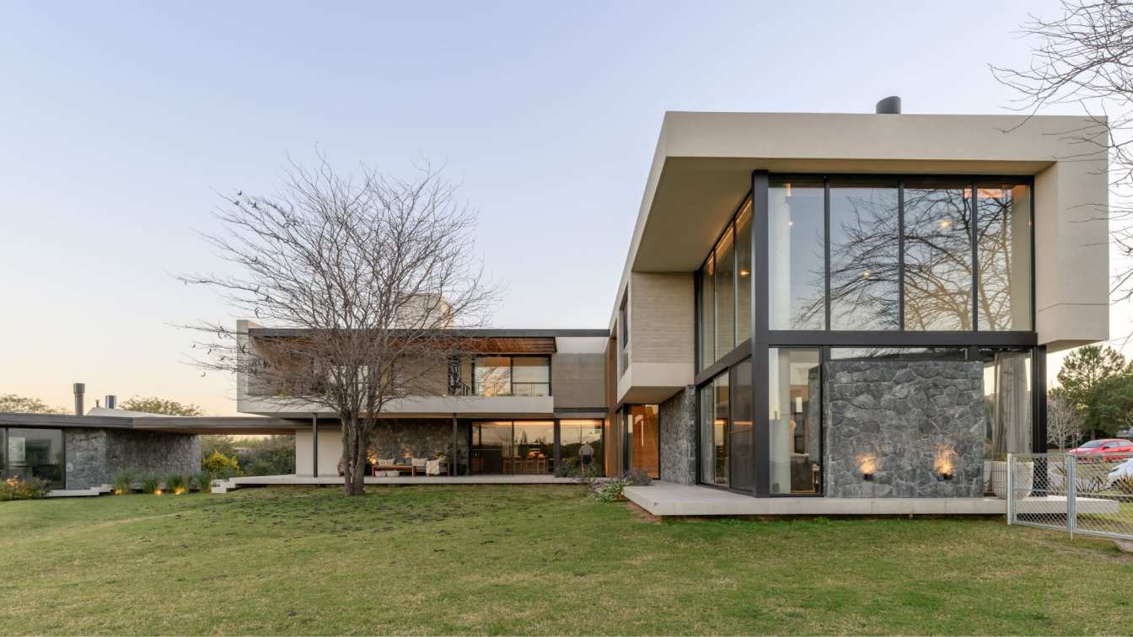The Mexican architecture firm Stato by Grupo Urban led by Enrique Leal has recently completed The House of Tubes, a new residence project, integrating it into an existing structure from the middle of the 1970’s; particular shapes and volumes that made history in the southern part of the city of Monterrey.
Architect's statement: This project seeks to find the balance between the preexisting and the new; How can it be adapted to something that was there already, the needs and wishes, to a shape that does not present a direct dialogue with them?
The answer was complex, demolishing the house was the first impulse that made sense in face of the challenge. Rescuing the structure, and integrating the necessities, lead us to a point where the analysis became challenging and insinuating. We discovered that eradicating, as well as replicating, where languages that didn’t translate to the project. The best dialogue we could have was contrast; contrast based in lines.
Could the dynamism of a curved line be harmonized with a different concept? We sought a dialogue between lines of opposite characters, to unify two architectural concepts. Because of this, rethinking the necessities of the client in a space without previous construction was the wisest thing to do. Providing a sense and use to the original structure, became the next challenge.
Design a house with ample spaces; interiors and exteriors, that when integrated with the original project, would form a communion with the views of the surrounding landscape.
The layout and concept needed to resemble a museum, with multi-purpose spaces. A clean and sober aesthetic, allowing it to be used for exhibitions, reunions, workshops and other activities, pertinent to the different disciplines the family members practice. In the same way, it needed to offer privacy in between the different areas.
The lights and shadows that the property presents to us naturally, led us to create agreeable ambiences, well-lit and with movement, generated in the different stages of the day.
The element that shaped the route for the home was the pool. We noticed that one of the existing cylinders was ideal for it, and by being an intermediate element, both in its height and location inside the property, we concluded it would be the natural link that we looked for to bring both buildings together. Water, being the element of life, represents this new era for the property, as well as the new family that inhabits it; the cylinder, as the vessel, represents the old stage filled with the new aspects of this emblematic figure in the city.
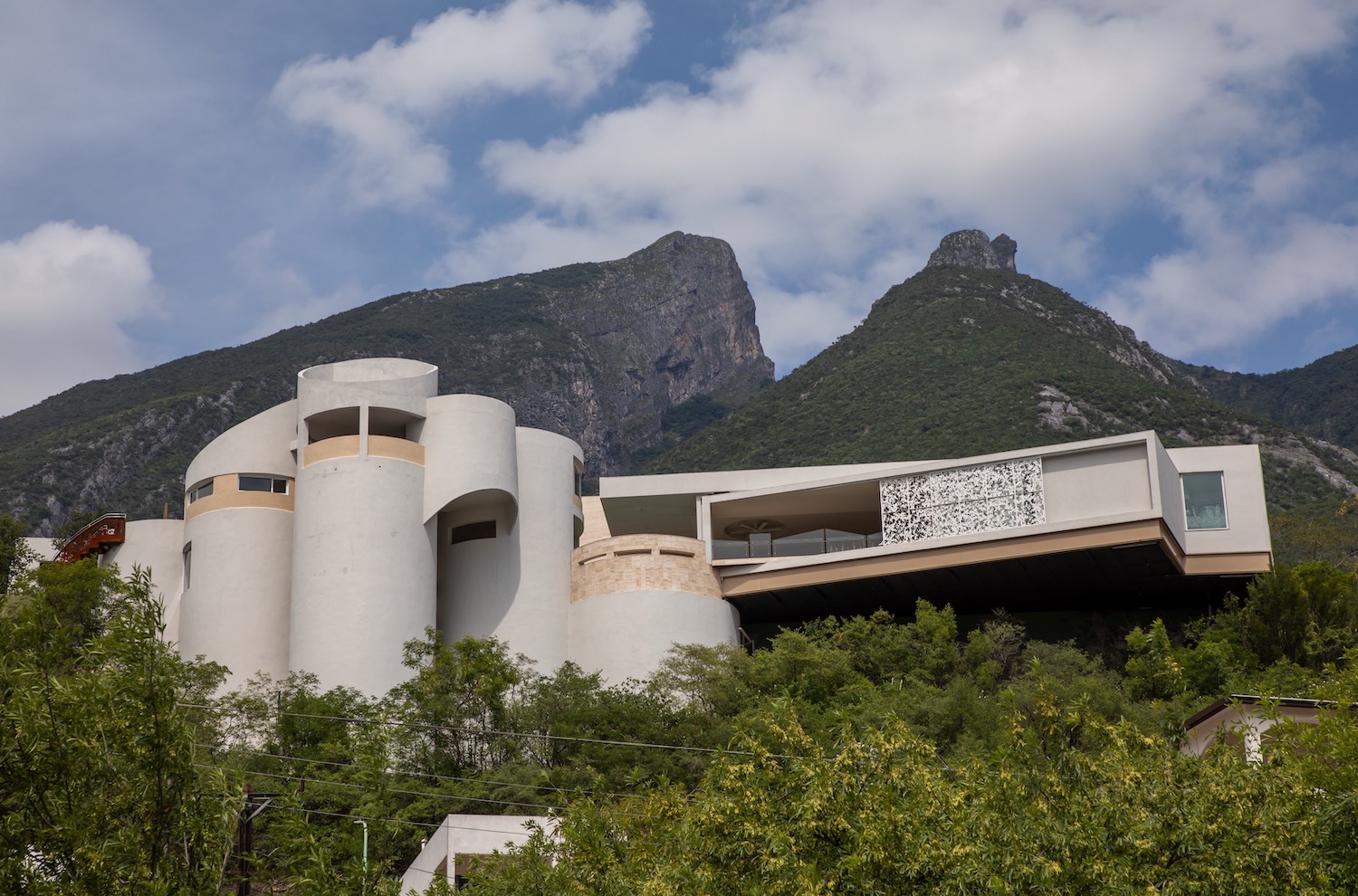 image © Jorge Taboada by Idea Cúbica
image © Jorge Taboada by Idea Cúbica
We centered our attention in making the pool the central axis, which is the reason for the visual awe that results when you first enter through the front door of the new project. This premise allowed us to explore an infinite amount of possibilities, where the finishes, modulations, elements, axis and visual rests generate coherence, taking our sight from one element to the other, always supported by the principal element; the line.
Another guideline was brought by the peaks from Cerro de la Silla, in its natural shape we found inspiration to understand how two parts from one entity could be distinct yet harmonize as a whole. We sought to conceptually recreate the peaks, represented by the buildings (new and existing), and the ditch as the space between them (the pool).
There were several proposals before we decided on the final design. The evolution was determined by the constant concerns from the client, this allowed us to explore multiple solutions for the same problem, like how to take advantage of the preexisting project, which led us to select the best ideas that arose during the creative process.
1- Landmark building
Preserving it as an outdoor social space.
2- Open areas
More outdoor areas and a smaller construction site.
3- Multipurpose use
Having areas that can be transformed from private to social, and vice versa, if need be.
4- Integration
A dialogue between its surroundings, and the old and new buildings.
5- Shape simplicity
Horizontality, sober and longitudinal shapes.
6- One floor residence
Comfortable, functional and accessible for everyone.
 image © Jorge Taboada by Idea Cúbica
image © Jorge Taboada by Idea Cúbica
The property is located within the Guadalupe municipality, which is a part of the Metropolitan area of Monterrey, Mexico. Located in Cerro de la Silla, which is one of the most emblematic mountains in the city, and in Mexico.
The whole property is located at the foot of the mountain; it has a 45-degree slope, which represents more than 50% of its surface.
The predominant winds come in from the southeast. The best views are from southwest going northwest, pointing towards the city and the Sierra Madre mountain range, as well as northeast going southeast, pointing towards Cerro de la Silla.
The original property, which has several cylinder-shaped buildings, had not been finished since the beginning of the construction, in the mid-1970’s. The building is known amongst locals as “La Casa de los Tubos”. La Casa de los Tubos has captivated the city’s imagination, its unique design and the fact that it was never finished, allowed space for some urban legends.
There are no restrictions when it comes to vernacular buildings, but this being a city landmark, the importance of preserving it is crucial. Considering all these points, this is a place that is definitely worth seeing, although it will be quite difficult for someone to get to it. And to solve the transfer problem, you can book one of the great car rentals in Monterrey, Mexico, that best suires your trip.
 Floor Plan
Floor Plan
 image © Jorge Taboada by Idea Cúbica
image © Jorge Taboada by Idea Cúbica
 image © Jorge Taboada by Idea Cúbica
image © Jorge Taboada by Idea Cúbica
 image © Jorge Taboada by Idea Cúbica
image © Jorge Taboada by Idea Cúbica
 image © Jorge Taboada by Idea Cúbica
image © Jorge Taboada by Idea Cúbica
 image © Jorge Taboada by Idea Cúbica
image © Jorge Taboada by Idea Cúbica
 image © Jorge Taboada by Idea Cúbica
image © Jorge Taboada by Idea Cúbica
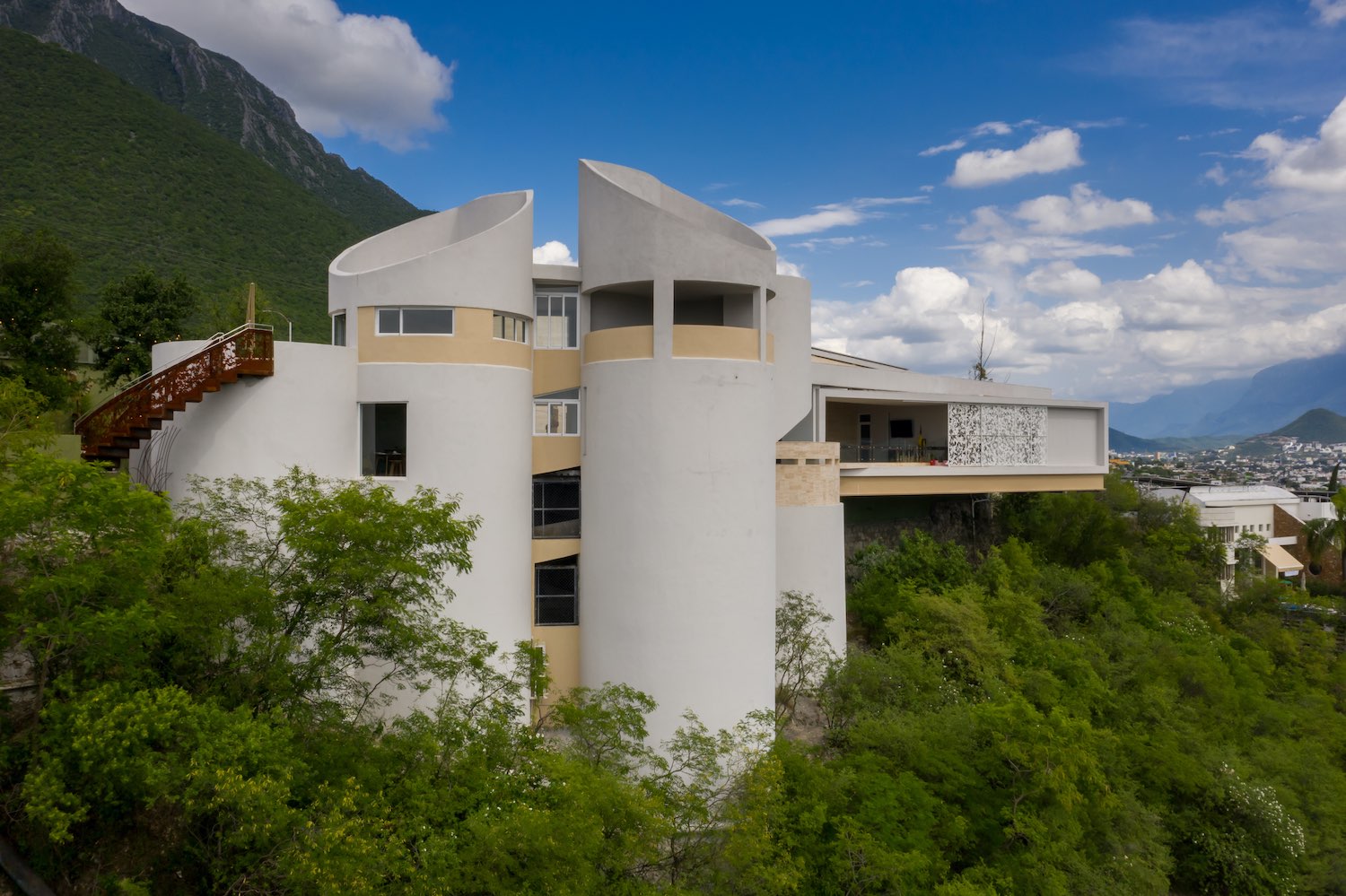 image © Jorge Taboada by Idea Cúbica
image © Jorge Taboada by Idea Cúbica
 image © Jorge Taboada by Idea Cúbica
image © Jorge Taboada by Idea Cúbica
 image © Jorge Taboada by Idea Cúbica
image © Jorge Taboada by Idea Cúbica
 image © Jorge Taboada by Idea Cúbica
image © Jorge Taboada by Idea Cúbica
 image © Jorge Taboada by Idea Cúbica
image © Jorge Taboada by Idea Cúbica
 image © Jorge Taboada by Idea Cúbica
image © Jorge Taboada by Idea Cúbica
 image © Jorge Taboada by Idea Cúbica
image © Jorge Taboada by Idea Cúbica
 image © Jorge Taboada by Idea Cúbica
image © Jorge Taboada by Idea Cúbica
 image © Jorge Taboada by Idea Cúbica
image © Jorge Taboada by Idea Cúbica
 image © Jorge Taboada by Idea Cúbica
image © Jorge Taboada by Idea Cúbica
 image © Jorge Taboada by Idea Cúbica
image © Jorge Taboada by Idea Cúbica
 image © Jorge Taboada by Idea Cúbica
image © Jorge Taboada by Idea Cúbica
 image © Jorge Taboada by Idea Cúbica
image © Jorge Taboada by Idea Cúbica
 image © Jorge Taboada by Idea Cúbica
image © Jorge Taboada by Idea Cúbica
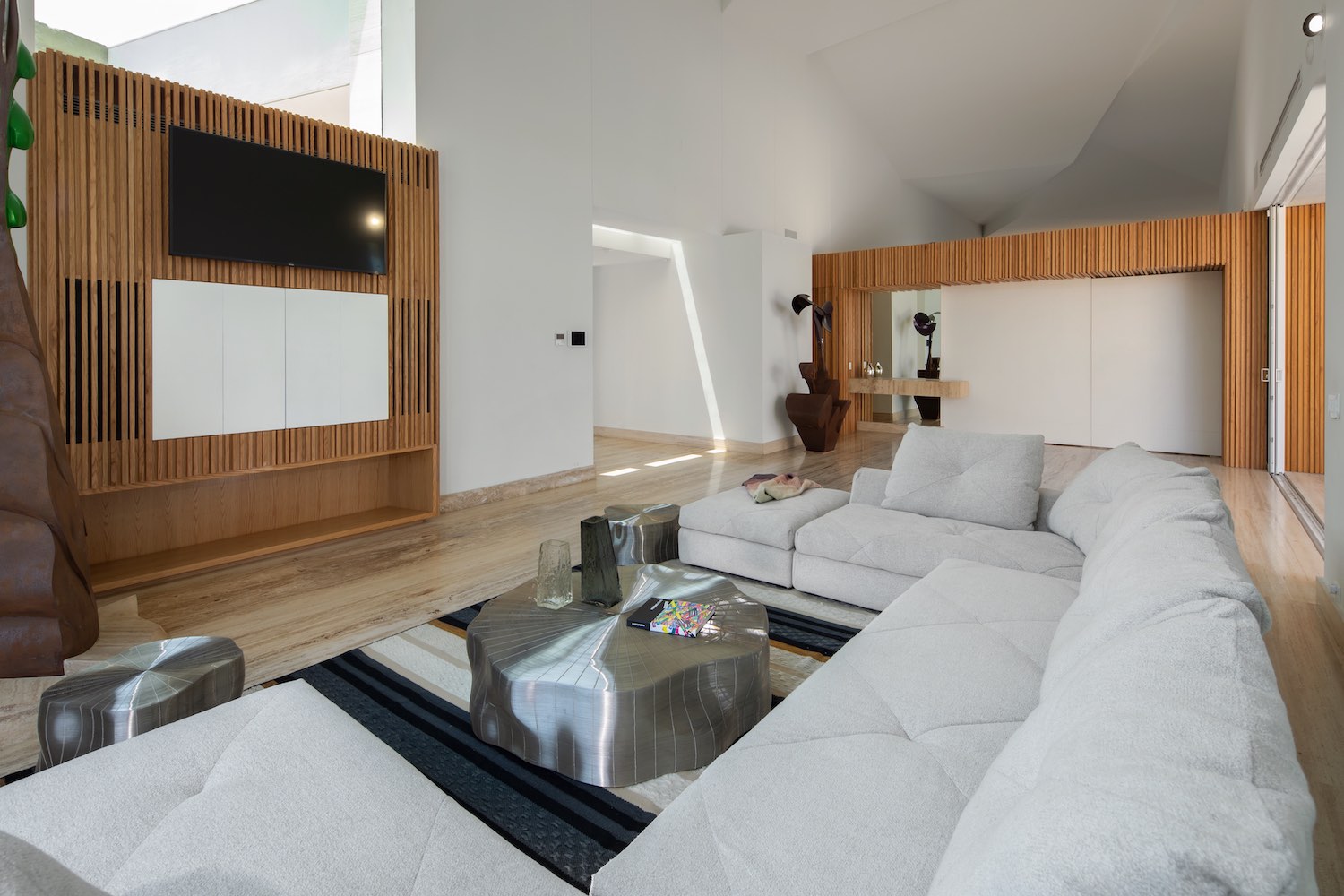 image © Jorge Taboada by Idea Cúbica
image © Jorge Taboada by Idea Cúbica
 image © Jorge Taboada by Idea Cúbica
image © Jorge Taboada by Idea Cúbica
 image © Jorge Taboada by Idea Cúbica
image © Jorge Taboada by Idea Cúbica
 image © Jorge Taboada by Idea Cúbica
image © Jorge Taboada by Idea Cúbica
 image © Jorge Taboada by Idea Cúbica
image © Jorge Taboada by Idea Cúbica
 image © Jorge Taboada by Idea Cúbica
image © Jorge Taboada by Idea Cúbica
 image © Jorge Taboada by Idea Cúbica
image © Jorge Taboada by Idea Cúbica
 image © Jorge Taboada by Idea Cúbica
image © Jorge Taboada by Idea Cúbica
 image © Jorge Taboada by Idea Cúbica
image © Jorge Taboada by Idea Cúbica
 image © Jorge Taboada by Idea Cúbica
image © Jorge Taboada by Idea Cúbica
 image © Jorge Taboada by Idea Cúbica
image © Jorge Taboada by Idea Cúbica
 image © Jorge Taboada by Idea Cúbica
image © Jorge Taboada by Idea Cúbica
 image © Jorge Taboada by Idea Cúbica
image © Jorge Taboada by Idea Cúbica
 image © Jorge Taboada by Idea Cúbica
image © Jorge Taboada by Idea Cúbica
 image © Jorge Taboada by Idea Cúbica
image © Jorge Taboada by Idea Cúbica
 image © Jorge Taboada by Idea Cúbica
image © Jorge Taboada by Idea Cúbica
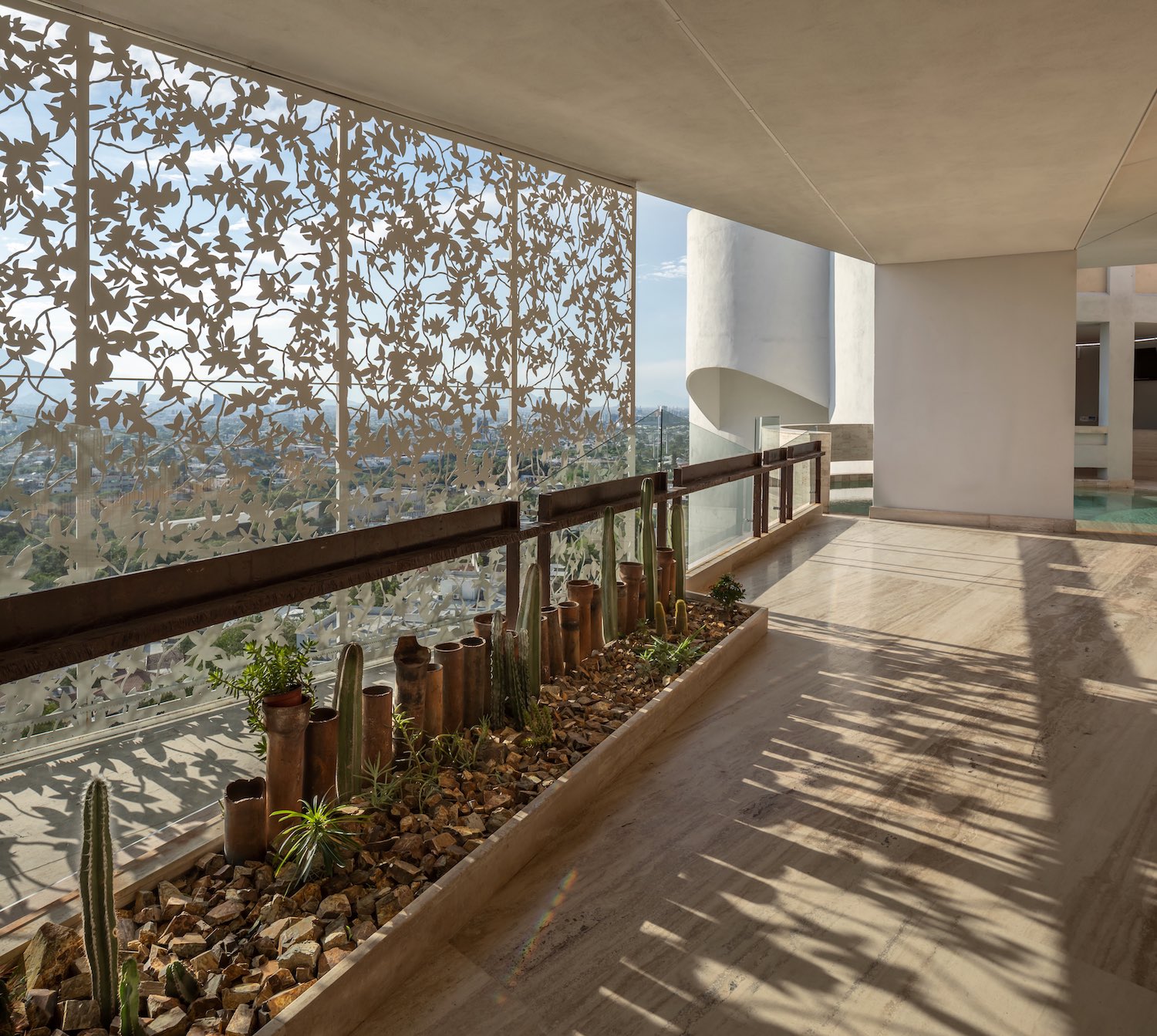 image © Jorge Taboada by Idea Cúbica
image © Jorge Taboada by Idea Cúbica
 image © Jorge Taboada by Idea Cúbica
image © Jorge Taboada by Idea Cúbica
 image © Jorge Taboada by Idea Cúbica
image © Jorge Taboada by Idea Cúbica
 image © Jorge Taboada by Idea Cúbica
image © Jorge Taboada by Idea Cúbica
 image © Jorge Taboada by Idea Cúbica
image © Jorge Taboada by Idea Cúbica
 image © Jorge Taboada by Idea Cúbica
image © Jorge Taboada by Idea Cúbica
 image © Jorge Taboada by Idea Cúbica
image © Jorge Taboada by Idea Cúbica
 image © Jorge Taboada by Idea Cúbica
image © Jorge Taboada by Idea Cúbica
 image © Jorge Taboada by Idea Cúbica
image © Jorge Taboada by Idea Cúbica
 image © Jorge Taboada by Idea Cúbica
image © Jorge Taboada by Idea Cúbica
 image © Jorge Taboada by Idea Cúbica
image © Jorge Taboada by Idea Cúbica
 image © Jorge Taboada by Idea Cúbica
image © Jorge Taboada by Idea Cúbica
 image © Jorge Taboada by Idea Cúbica
image © Jorge Taboada by Idea Cúbica
 Section
Section
 Sketch
Sketch
About
With the personal attention of Enrique Leal and using our exclusive methodology, we will shape your dream and you will get a unique and incomparable design with author signature. We are an architecture firm founded in Monterrey, México, with more than 20 years of experience, making dreams come true.
We know that behind your dream to build, there are years of hard work and sacrifice. Of working hard to consolidate your image and reputation in the society. We know that now, you and your family have a thousand ideas of how such dream should be. We know the commitment acquired to make your dream come true and we know there are concerns about how to build your dream with calm, without unpleasant surprises. We know that future holds years to enjoy your dream and to be proud and we also know how important it is for your investment to keep the proper value over time.
At URBN we know what is at stake, therefore, our commitment is to understand, protect and make your dream come true. We are committed to give you the peacefulness you seek by guaranteeing the times, quality and investment agreed, and we are committed to support you with services that will maintain the value of your patrimony. It is because we understand you that we can say with certainty, relax, you are in our hands.

