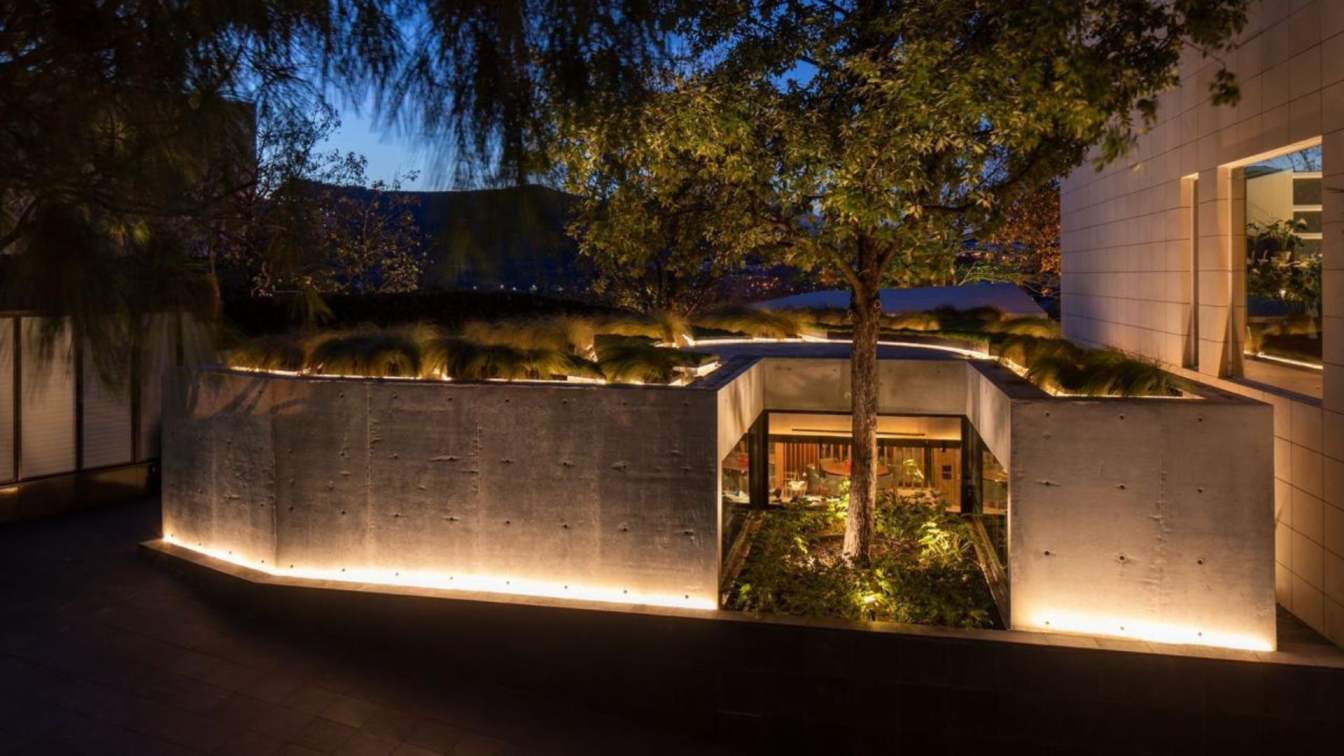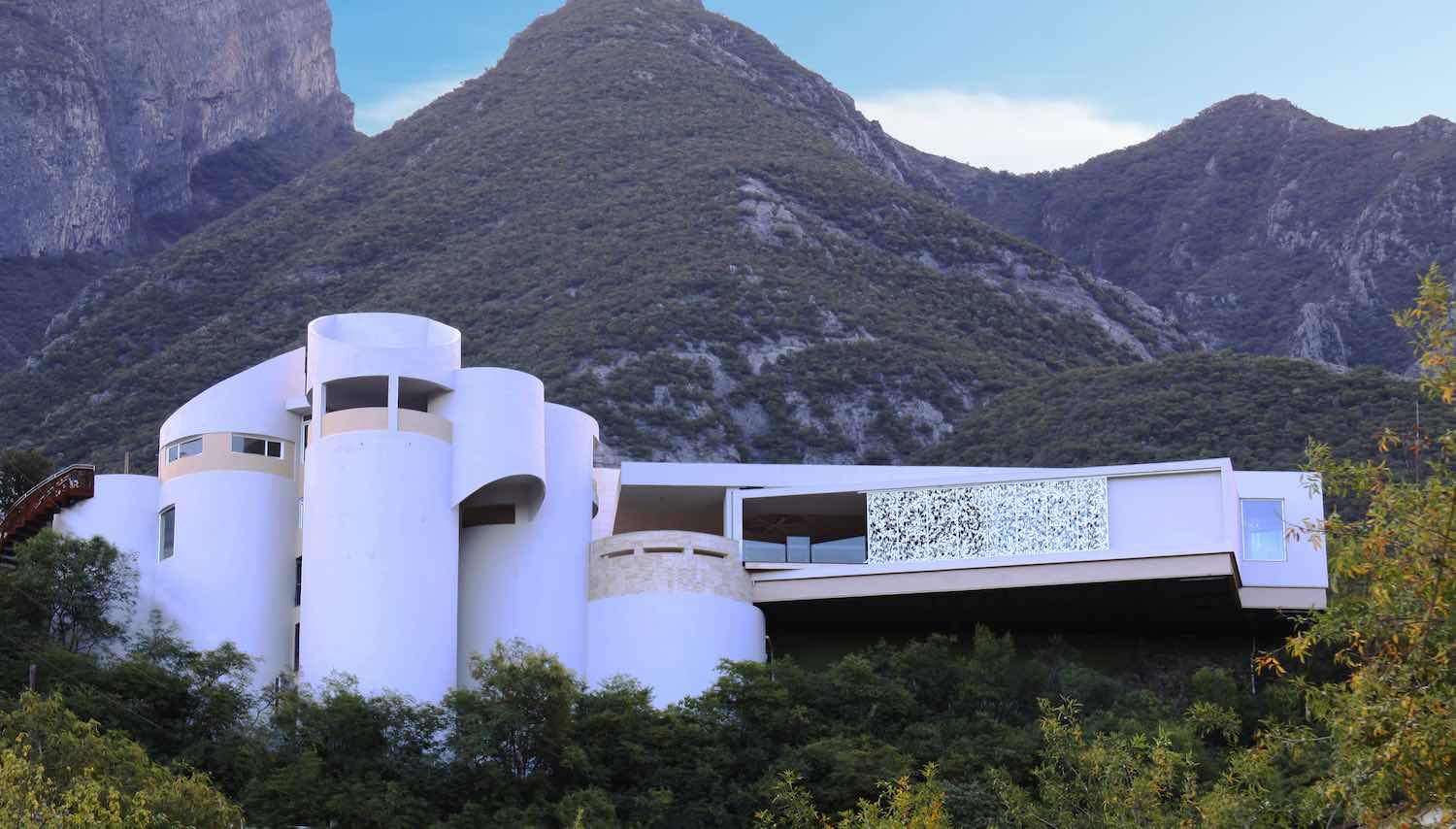The MF Pavilion is a separate extension to an existing single-family home. It is subtly and strategically integrated into the house, creating a new form of productive and complementary coexistence without disturbing the hierarchy of the house.
Location
México City, Mexico
Photography
Idea Cúbica, Documentación Arquitectónica, The Raws
Principal architect
Guillermo Tirado González
Design team
Andrés Laurent Tirado, Daniela Carrillo Gutiérrez, Roberto Galván García, LDI. Marisol Maciel Santos
Interior design
Guillermo Tirado González Architects
Landscape
Guillermo Tirado González Architects
Supervision
Guillermo Tirado González Architects
Construction
Guillermo Tirado González Architects
Material
Flos, Fundermax, Lutron, Toto, Acor, Adobe, AutoDesk, Cemex, ES-PARKET, ISC, Lumion, Royal Marble, Trimble Navigation, Tulsa
Typology
Residential › House
The Mexican architecture firm Stato by Grupo Urban led by Enrique Leal has recently completed The House of Tubes, a new residence project, integrating it into an existing structure from the middle of the 1970’s; particular shapes and volumes that made history in the southern part of the city of Mont...
Project name
La Casa de los Tubos
Architecture firm
Stato by Grupo Urban
Location
Monterrey, Nuevo León, Mexico
Photography
Jorge Taboada by Idea Cúbica
Principal architect
Enrique Leal
Design team
Stato by Grupo Urban
Collaborators
Enrique Leal, Mario Delgado y Hugo Schiaffino
Civil engineer
Hugo Schiaffino
Structural engineer
Hugo Schiaffino
Supervision
Maria del Socorro González Sánchez
Tools used
Veosys (Control Software)
Construction
Marvi by Grupo Urban
Material
Concrete, Wood, Glass, Stone
Typology
Residential › House



