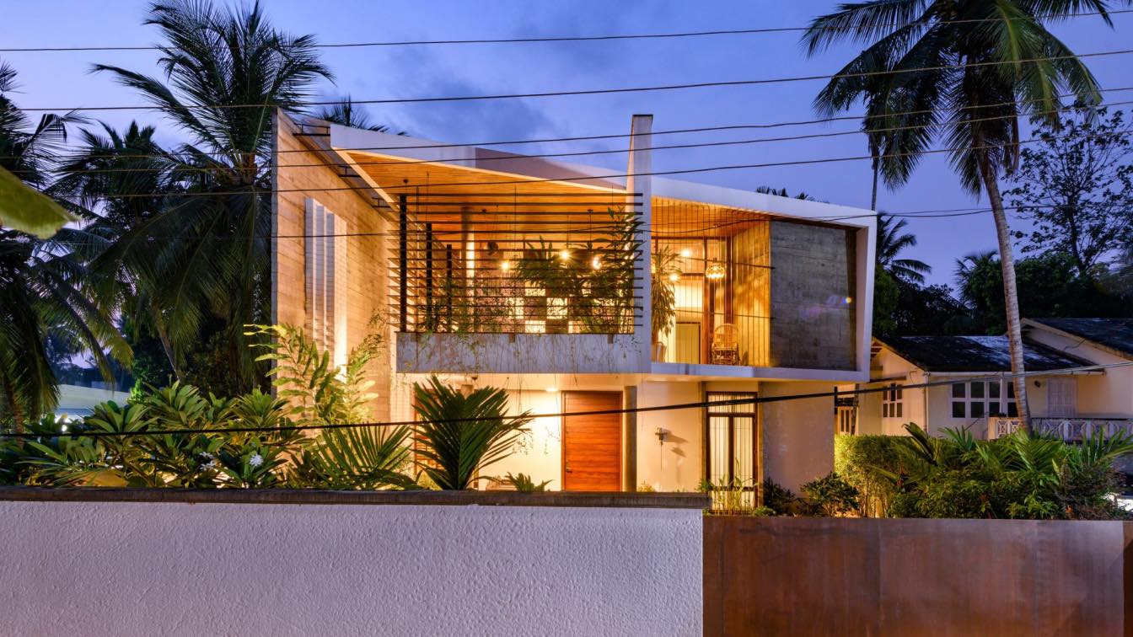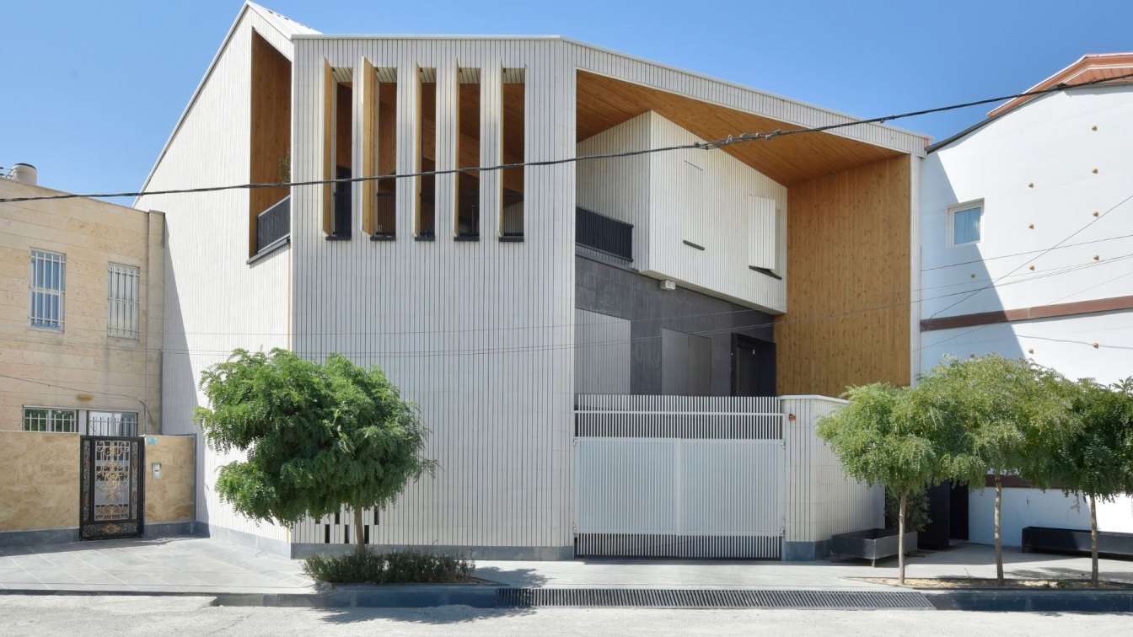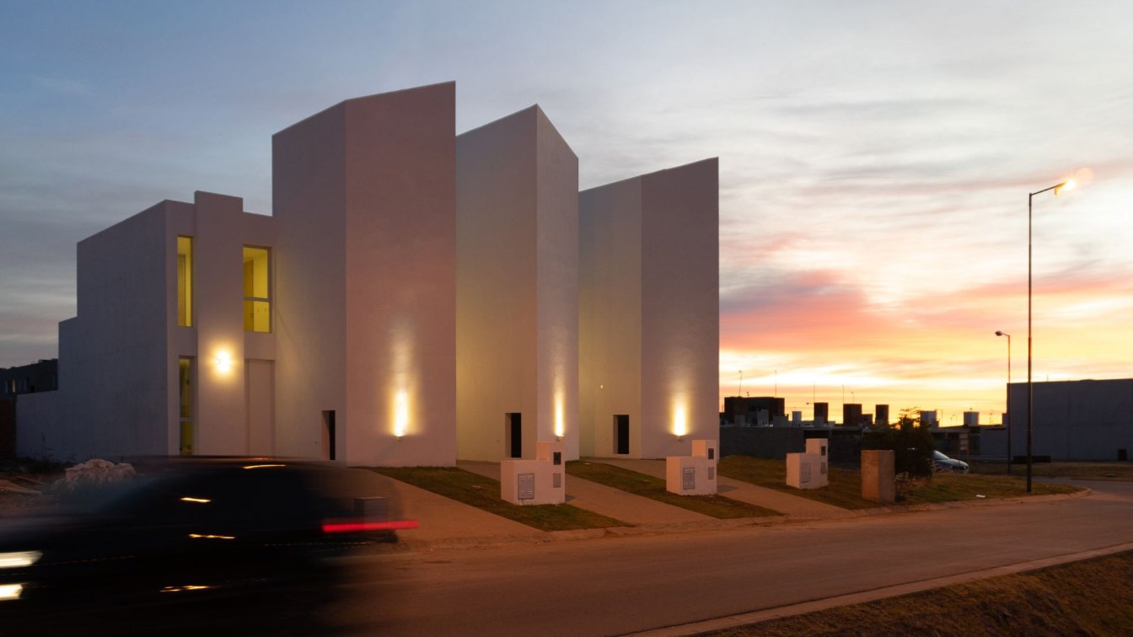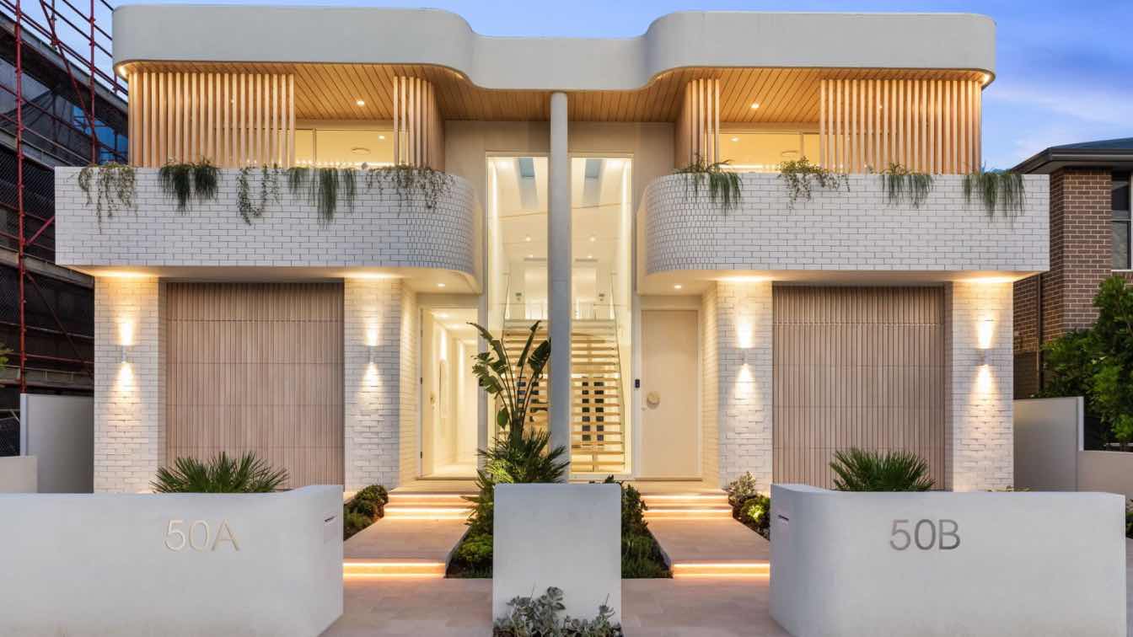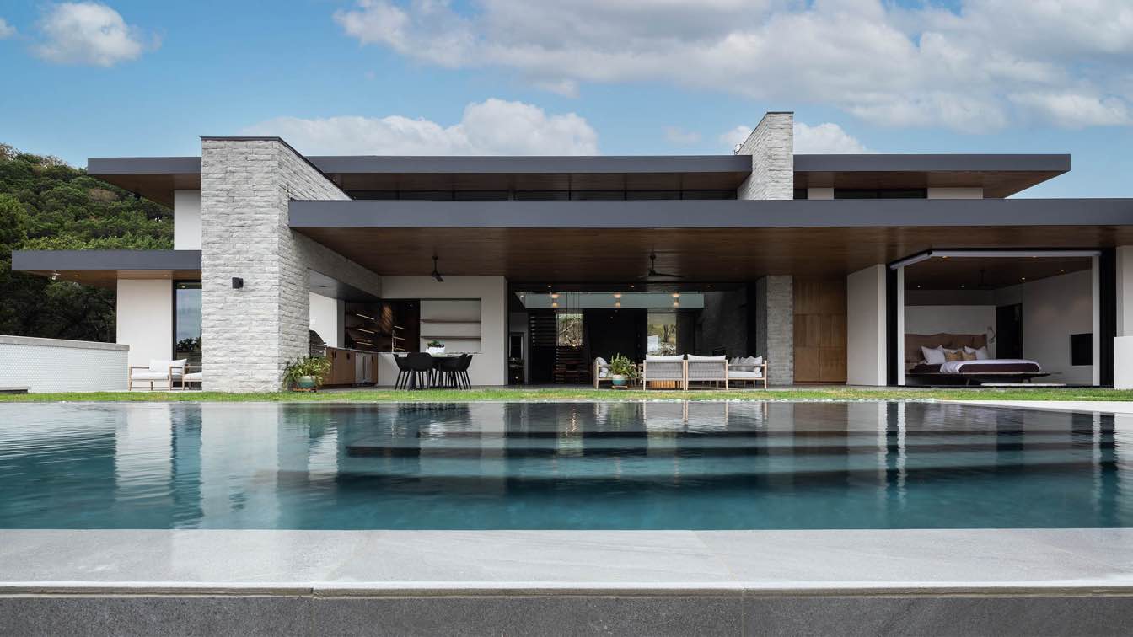Evolving Radical Aesthetics: The Wall of Being - The house stands at a y - junction in a dense residential neighbourhood of Kozhikode, a coastal city in Kerala, on a linear plot deprived of views to the outside. The resident’s personality embraces a modern lifestyle, at the same time they are deeply nostalgic about their ancestral village of the Mid Malabar region of India. The process culminated in the idea of crafting spaces that evoke one’s collective memory of the region, at the same time depending on modern architectural characteristics. Further briefed to a concept of making a “Modern, Abstract, but relatable aesthetics.
To ensure privacy, an inward-looking layout was adopted from which the idea of an abutting wall was apprehended. Abutting wall – “The wall of being”, plays as a canvas painting one’s roots and cultural background, from which the three-dimensional volume of the residence evolves. A central axis is preserved in parallel to the “wall of being” at both the ground floor and first floor enabling a seamless dialogue with all spaces at the same time founding an optimum seclusion and privacy.
Volume - The existence of an abutting wall without any window fenestrations at the west side of the house shaped the challenge of having confined spaces. To tackle it, multiple indoor-outdoor double-height volumes were presented and other spaces of the house are located interspersing to it.
Spaces - The introduction of open to sky courtyard and koi pond evoke one’s collective reminiscence of traditional houses of Malabar. The sunset garden amongst the courtyard and koi pond, on the first floor, alongside a large opening to the west side, achieves an elevated portico at the centre of the house to enjoy the afternoon sun. The swing garden on the first floor overlooking the road is the place where one participates with the neighbourhood at the south end. Other primary spaces of the residence are positioned sequentially, interspersing the central open volume as well as the courtyard and koi pond. The very same central open space turn into the soul of the house from which all other spaces draw light and ventilation.
Textures and Elements - The overall charm of the house lies in the contrast which was trialed within the design in terms of textures, colours and concepts. The collection of vintage furniture and repurposed traditional structural details such as units from vernacular coffer ceiling, decorated pillar capitals heightened the contrast with the wall of being. The client’s background in jewellery making catalysed the application of intricacy in the design detail of the interior essentials. The sense of balance in contrast of the interior spaces to the wall aims to evoke longing, contemplation and serenity in one’s mind.


































