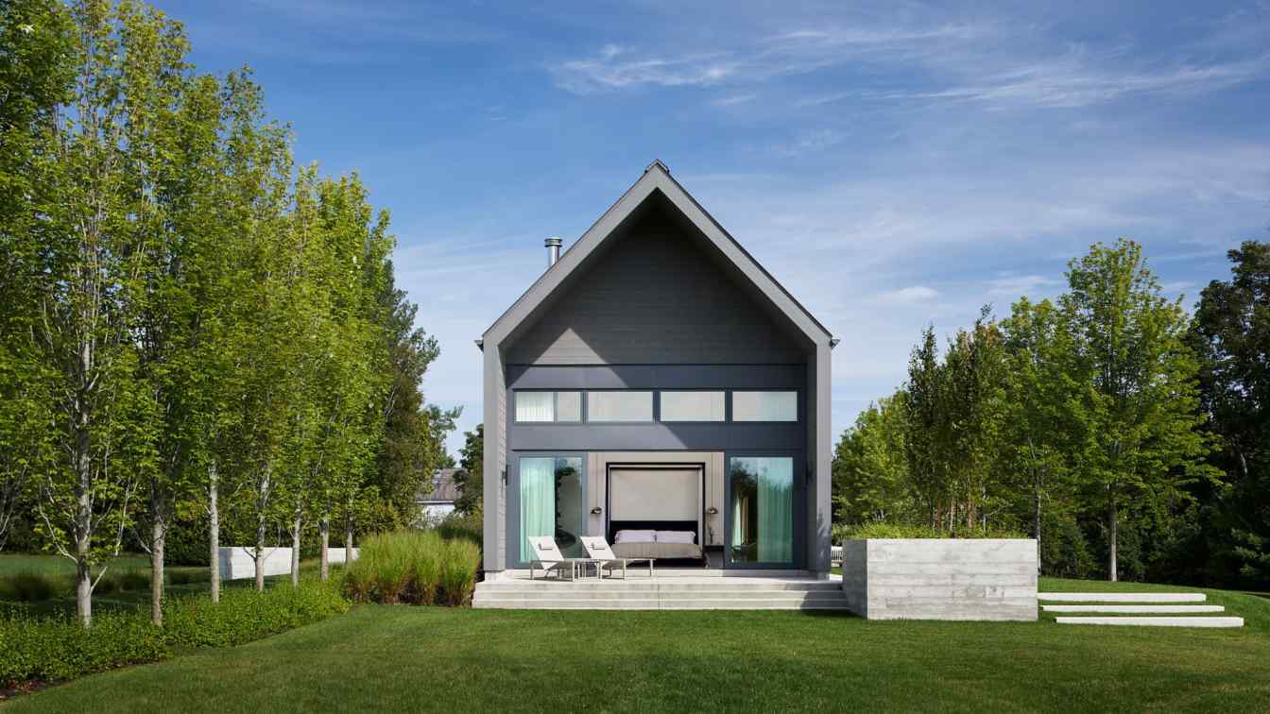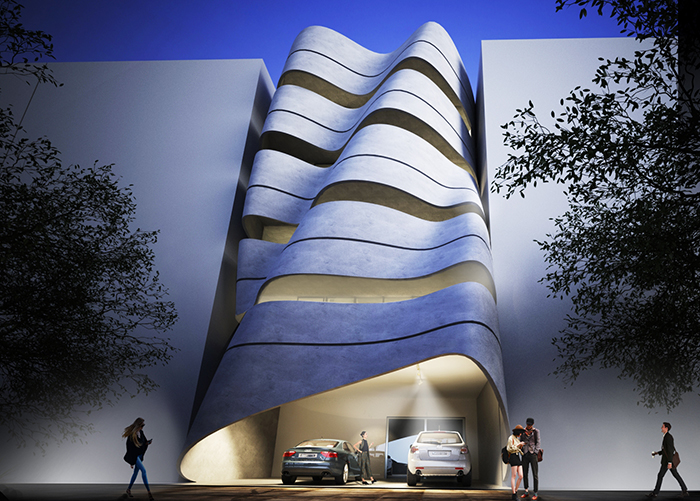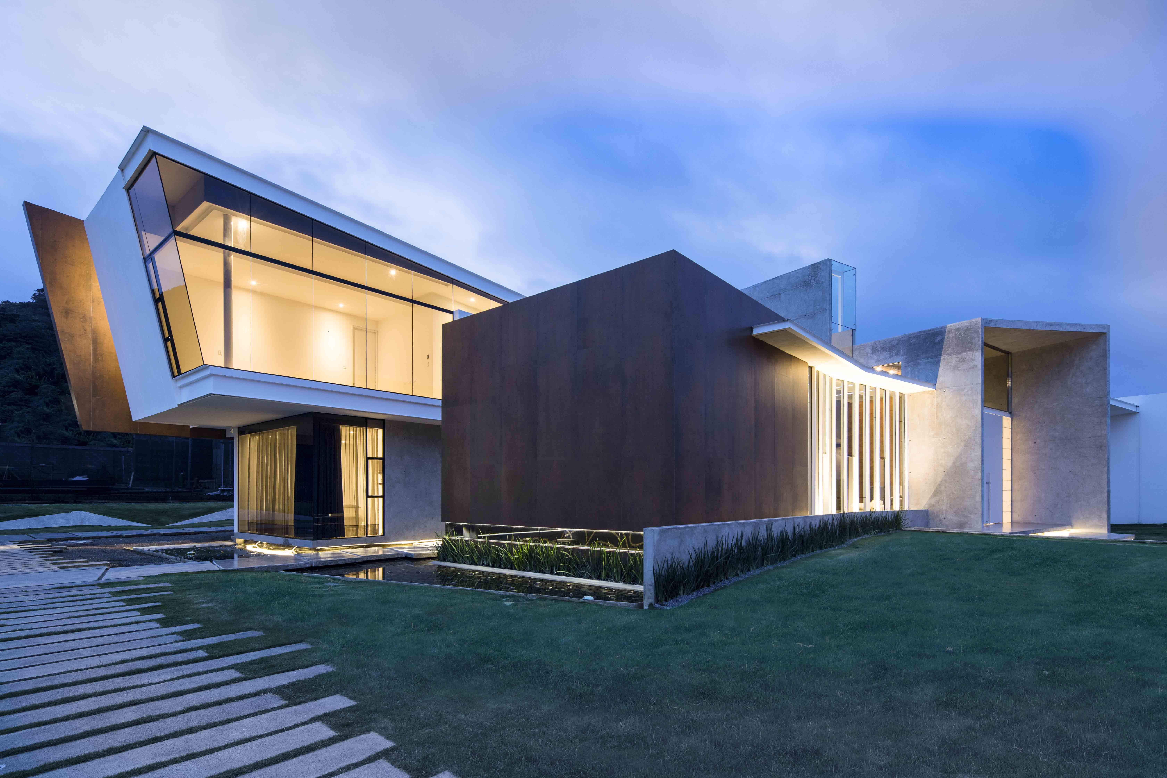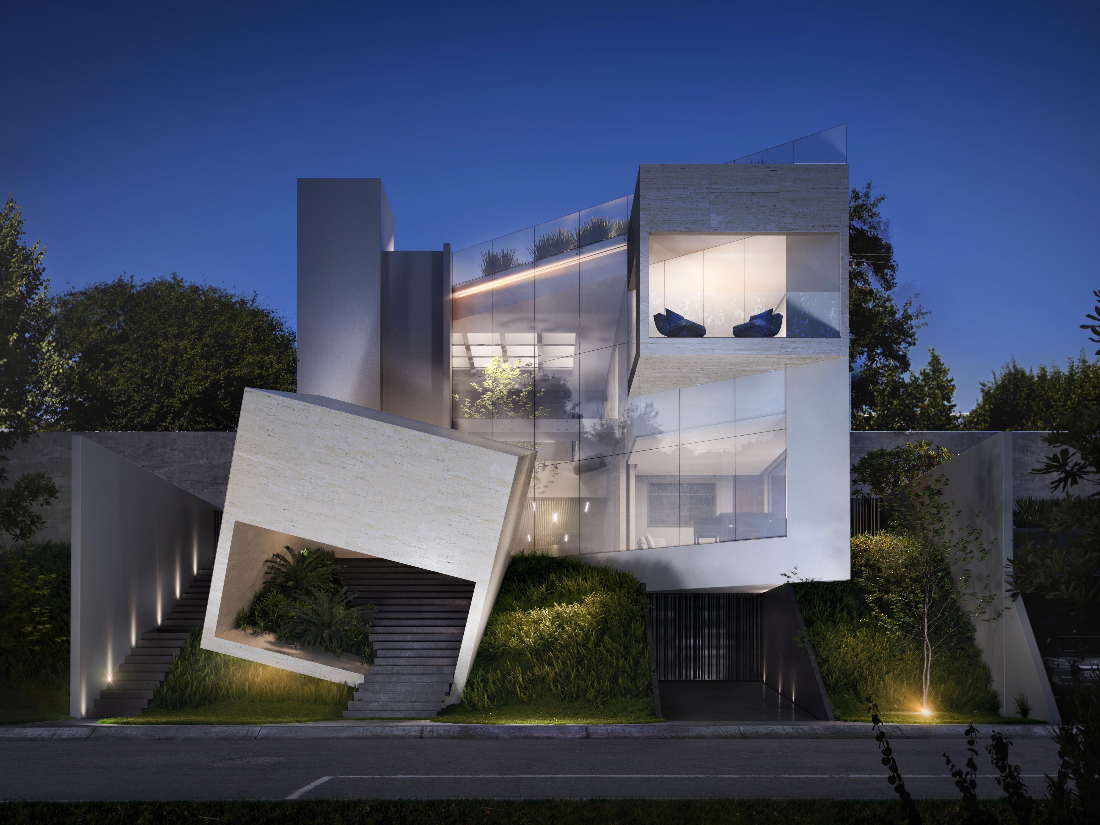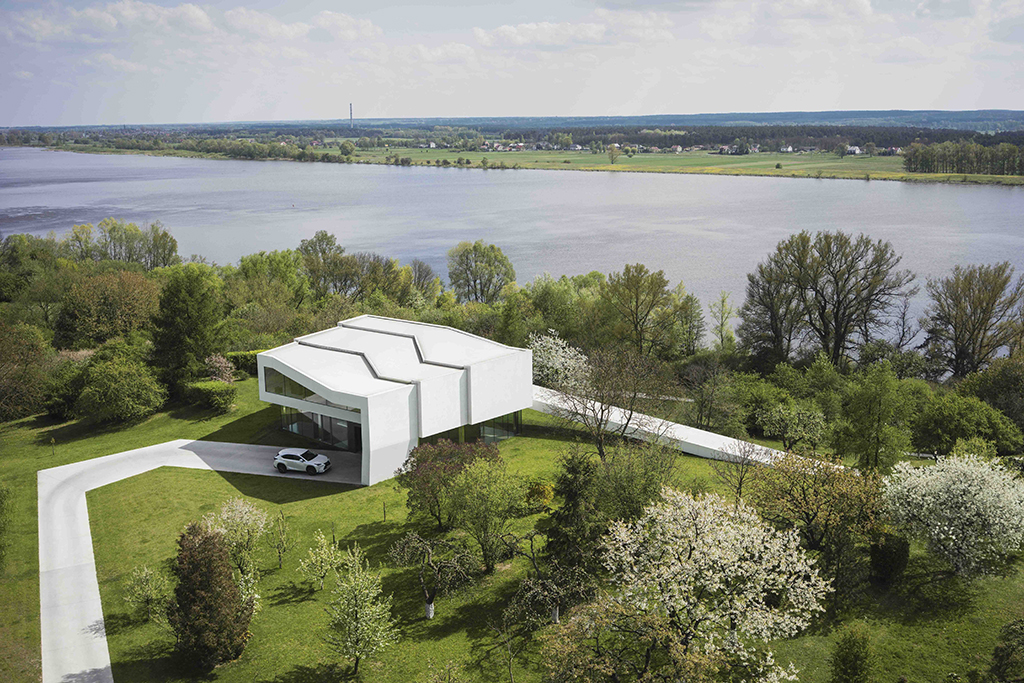Scott Posno Design: The Farm, an hour east of Toronto, is a 30-hectare haven in Southwestern Ontario, offering a serene escape for the client, their family, and friends. This picturesque retreat features an array of buildings artfully integrated into the natural landscape, designed to resonate with the site’s rich history and stunning beauty.
The centerpiece of The Farm is the main house, a contemporary reimagining of a traditional longhouse. Stretching 48 meters in length and oriented eastward to greet the morning sun, the house boasts a sleek exterior of charcoal-stained cedar complemented by a matching metal roof. The design elegantly distributes public and private spaces along its length, including a luxurious master suite with a secluded patio, additional bedrooms, and a versatile loft studio above the garage.
Enhancing the home's fluidity, multiple entry points provide seamless access, while the dining room transforms into a breezeway, merging indoor and outdoor living depending on the seasons. The interior palette is a study in refined simplicity, featuring polished concrete, warm white oak, and exposed Douglas fir, creating an ambiance of understated elegance.

The Farm's grounds are equally captivating. A tranquil Zen Garden invites meditation and relaxation, while an outdoor pool, hot tub, fire pit, and charming guest cabana promise leisurely afternoons and cozy evenings. The pond, situated 70 meters east of the main house, draws wildlife and serves as a perfect stargazing spot. Beyond the pond, a meandering stream with rustic wooden bridges beckons exploration, fostering a profound connection to nature.
At The Farm, every detail is crafted to enhance the harmony between architecture and landscape, offering a retreat that is both a luxurious escape and a celebration of nature's splendor.


























