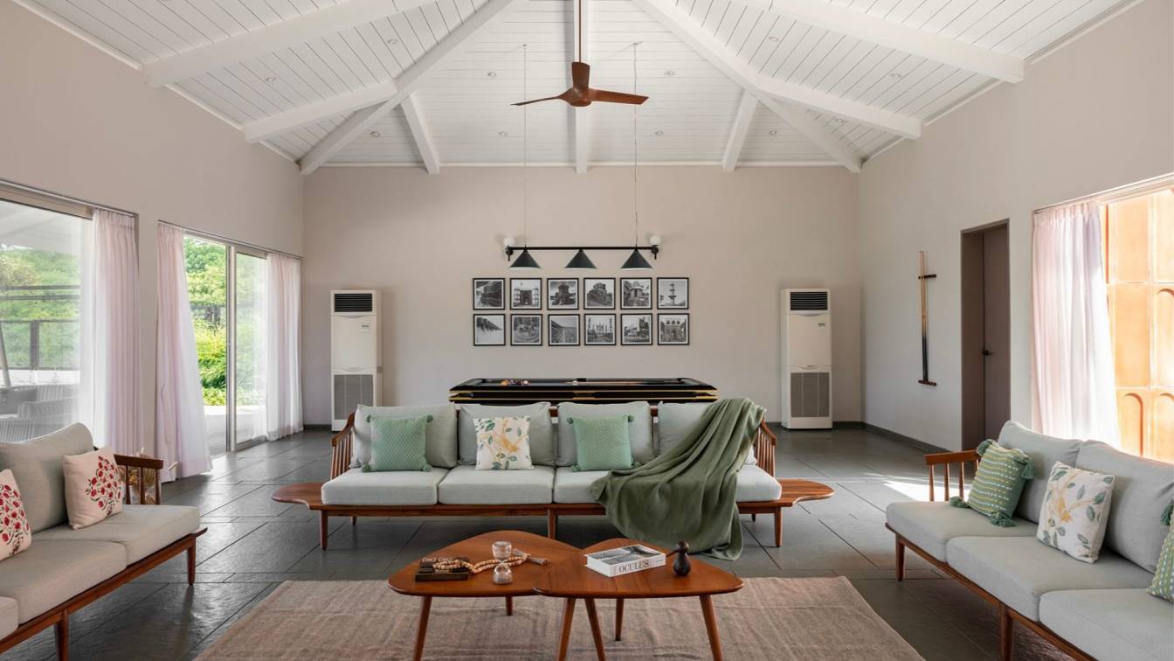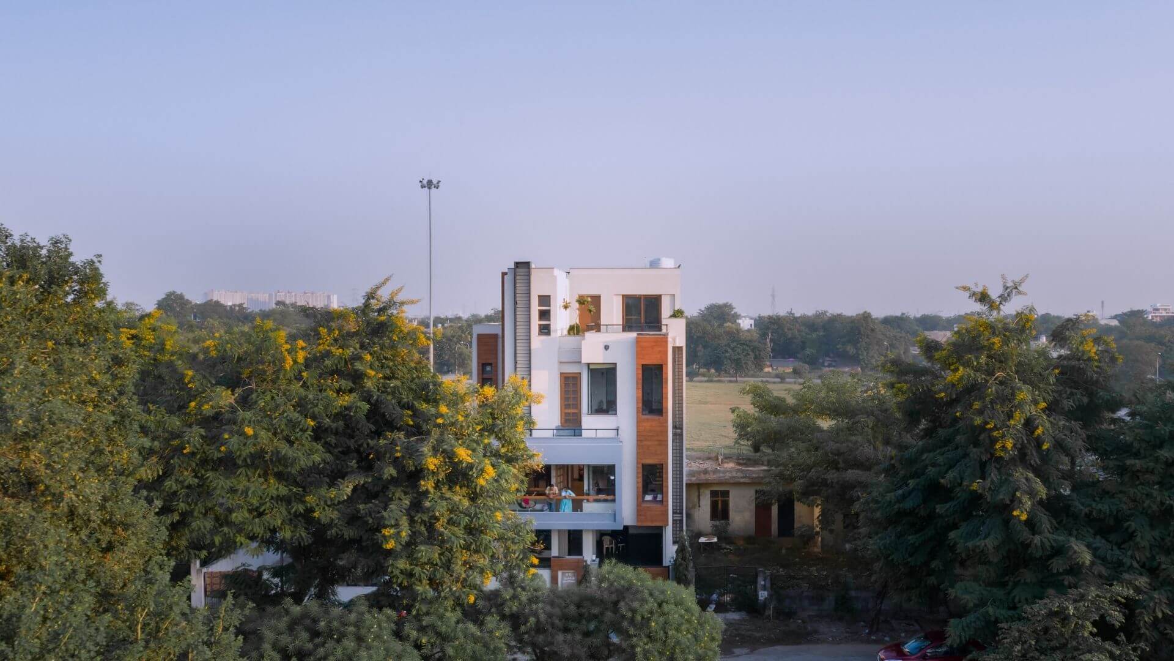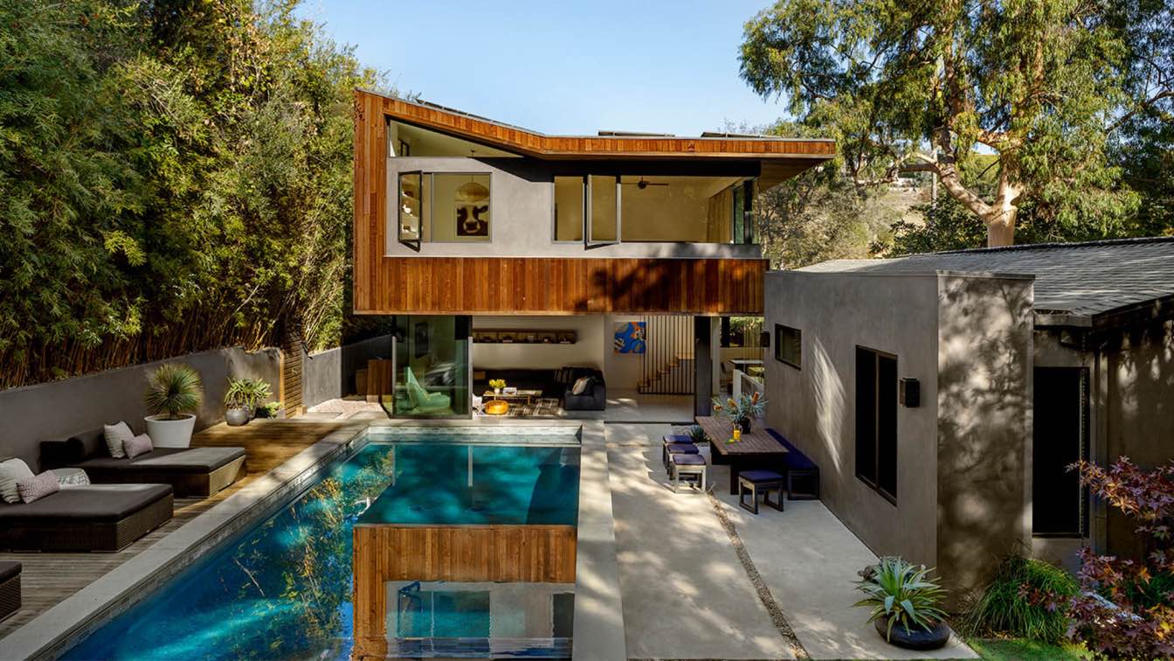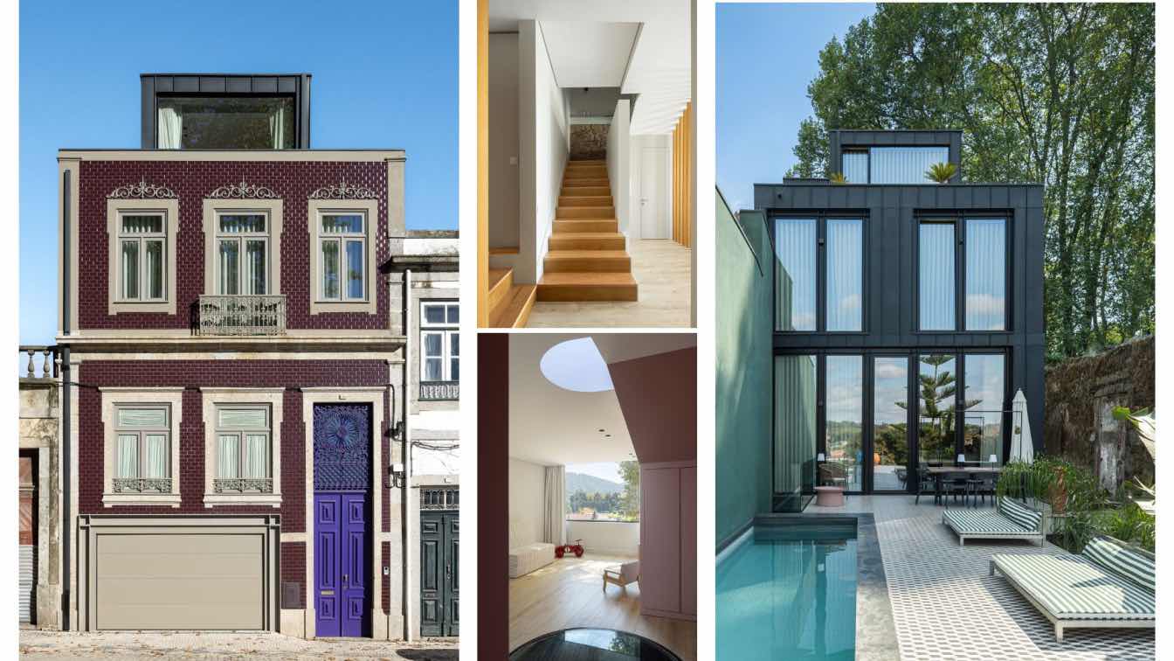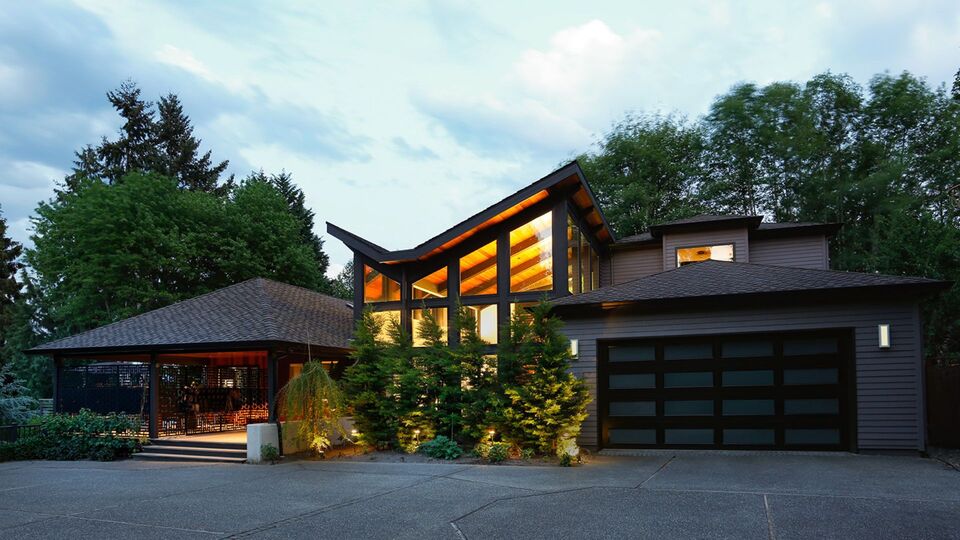Piyush Chorbele Architects: As our client was nature lover we wanted to design a farmhouse with an open concept which will be surrounded and connected by nature. We designed the space according to preserve the huge tree located on the site and used natural stone for Flooring to maintain concept.
We minimised the wall by increasing window sizes making it wide open to nature and to keep a common connection of all the areas of house.
We have huge sloping roof structure with Mangalore tiles and flat slab at passage area which collects the water from sloping roof which we use for water storage at the backside.
We made a timeless design, keeping it minimal.



















