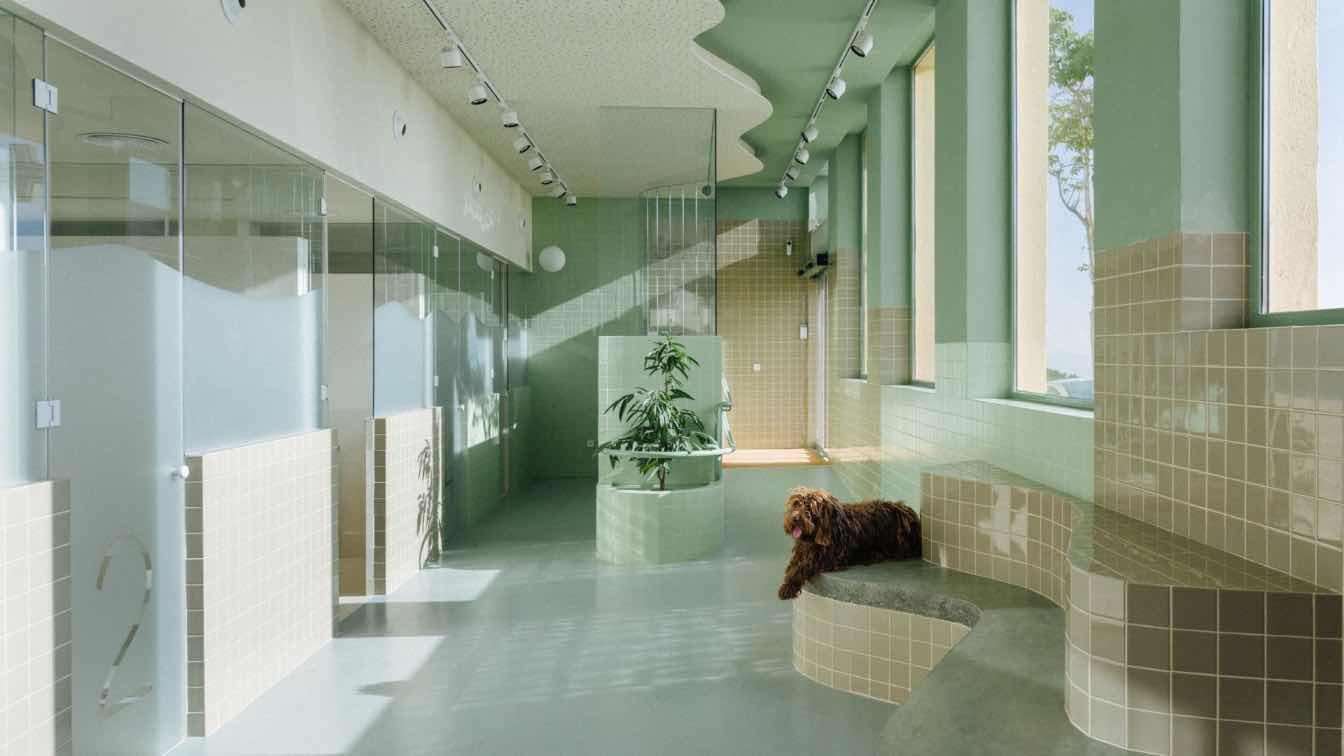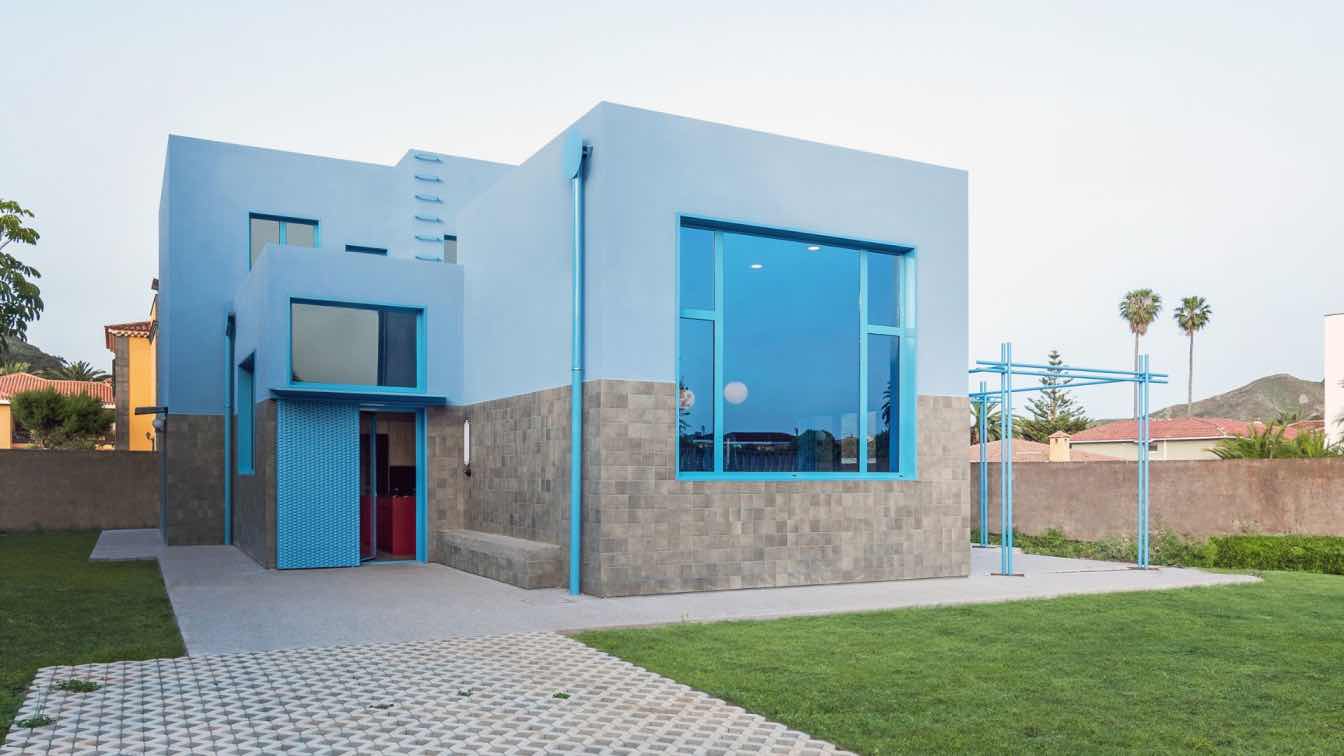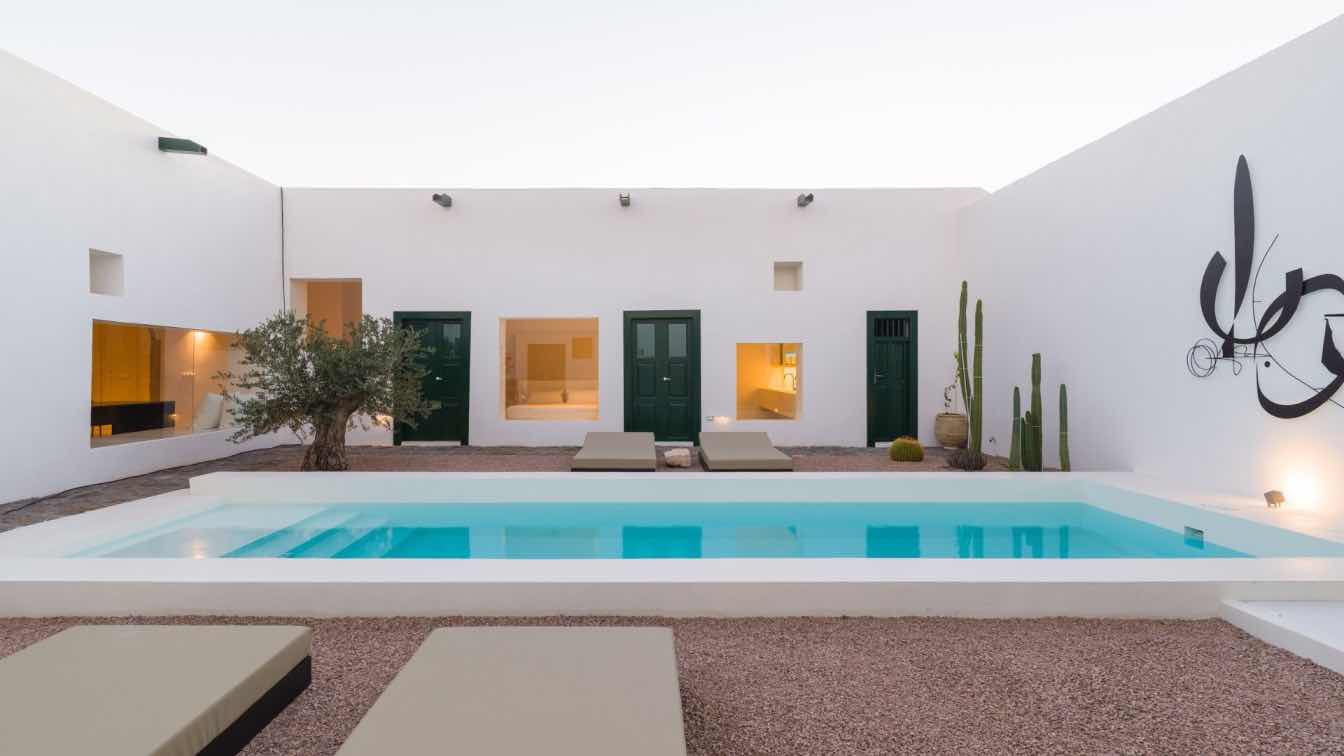Ecovet is a leading veterinary clinic. Together with Elena, veterinarian and founder of the centre, we have created a space that transmits tranquillity. The confidence that the professionals instil in the care of pets is reflected in the architectural and interior design of the place.
Project name
Veterinary Clinic Ecovet
Architecture firm
FIVE OH FIVE Design
Location
Santa Cruz de Tenerife, Canary Islands
Photography
Silvia Gil-Roldán
Principal architect
María León Ferreiro, Eduardo López Solórzano
Design team
María León Ferreiro, Eduardo López Solórzano
Interior design
FIVE OH FIVE Design
Structural engineer
Praxis Ingeniería (building engineer)
Environmental & MEP
Praxis Ingeniería
Visualization
FIVE OH FIVE Design
Supervision
Iván Hernández Díaz
Construction
Naomar Construcciones
Material
Cerámica Vilar Alvaro, Artigo, Roca, Jung, Cortizo
Client
Elena Laynez Carnicero
Typology
Healthcare Architecture › Veterinary
FIVE OH FIVE: The Blue House, located in La Manzanilla, La Laguna, Tenerife, is designed for a family of four. The plot offers a northeast rear orientation toward the Anaga mountains and a southwest-facing façade with views of Teide. The house features a collection of cubic forms, creating a dynamic structure where each room is a distinct volume.
Project name
The Blue House
Architecture firm
FIVE OH FIVE
Location
San Cristóbal de La Laguna, Tenerife, Spain
Principal architect
María León Ferreiro
Design team
María León Ferreiro, Eduardo López Solórzano
Collaborators
Carlos Hernández Pinto
Interior design
FIVE OH FIVE
Structural engineer
José Ernesto Camps Alberdi
Construction
NAOMAR S.L.U.
Material
Concrete blocks, concrete, tiles, metal
Typology
Residential › Single Family House
Step into the architectural marvel of Casa Montelongo and you could be forgiven for thinking you’d walked onto the pages of an exclusive magazine shoot. Not surprising as its architect Néstor Pérez Batista has masterfully designed two distinct spaces that seamlessly integrate with the natural surroundings.
Project name
Casa Montelongo
Architecture firm
Pérezbatista
Location
La Oliva, Fuerteventura, Canary Islands, Spain
Photography
Marcos Rosdríguez, Gregor Neschel
Principal architect
Néstor Pérez Batista
Design team
Ana Filipa Batista Alvaneo, Melina Eisinger, Tsvetelina Markova
Interior design
Borja Juliá Blanch, Raúl Ortega Santana
Structural engineer
Leonardo Escuín Martín
Environmental & MEP
Pérezbatista
Landscape
Borja Juliá Blanch, Raúl Ortega Santana
Supervision
Carlos Cabrera Expósito
Tools used
CAD, Adobe Photoshop
Material
Stone, Clay, Lime, Concrete & Wood
Typology
Hospitality › Hotel




