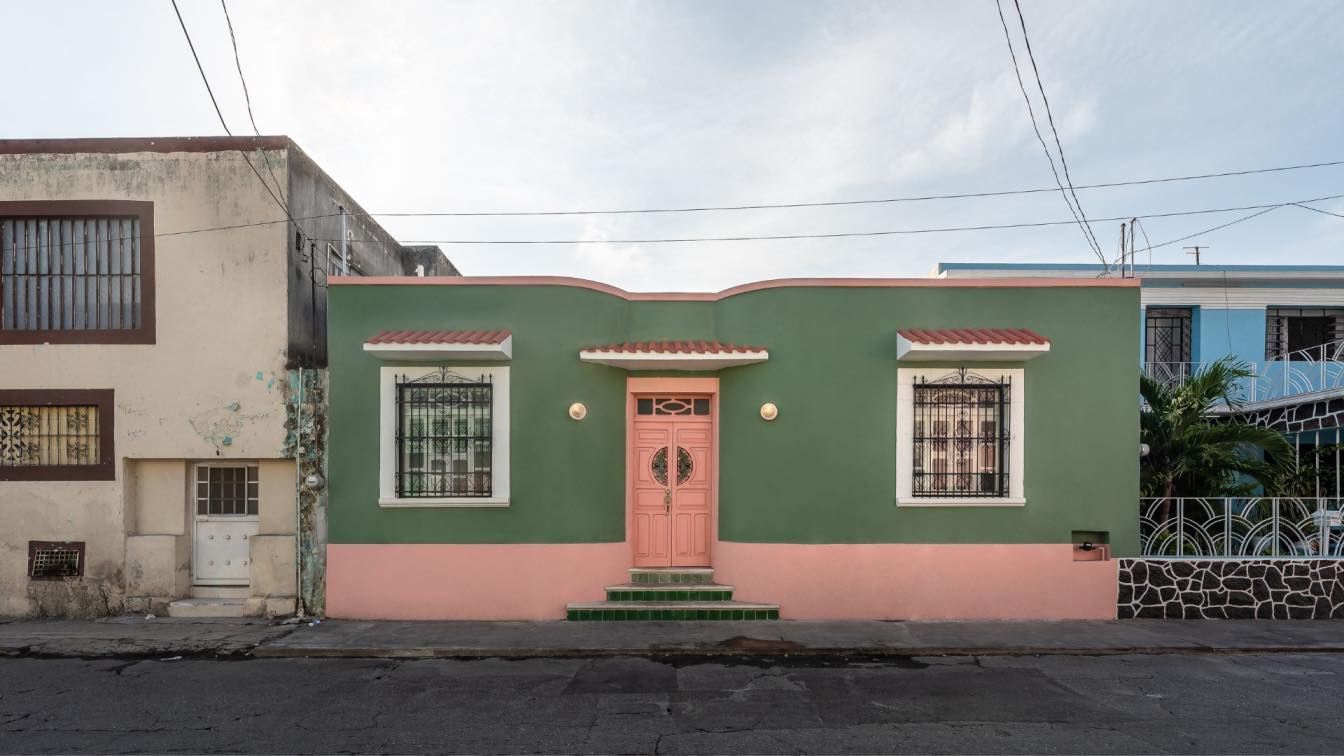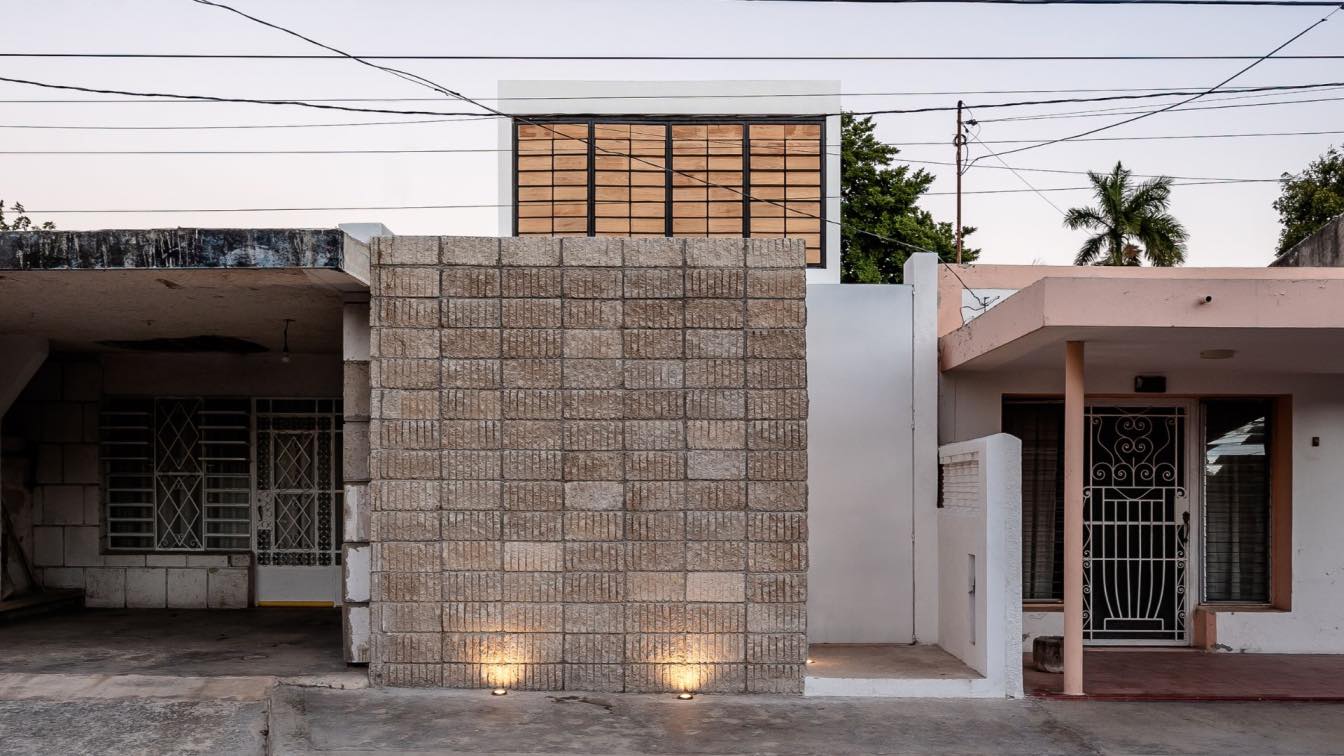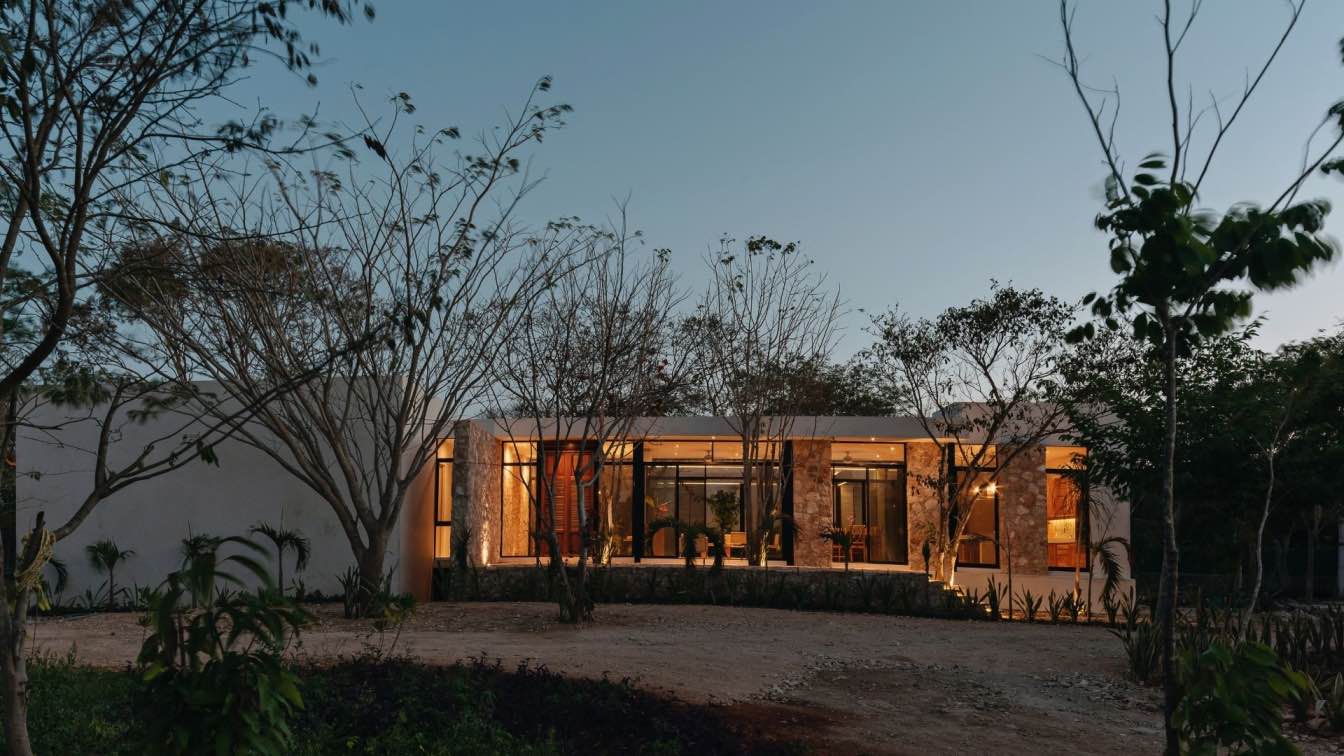A house built in the 1930s, in a state of abandonment, deteriorated over the years, was what we discovered when we opened the doors. The alterations that had been made to the structure were evident and we decided as a premise of the project to return the character and artistic architectural value of the Art Deco style to which it belonged when it w...
Architecture firm
Taller Estilo Arquitectura
Location
Calle 70 número 540-B por 71 y 73 Colonia Centro. Mérida, Yucatán, Mexico
Principal architect
Víctor Alejandro Cruz Domínguez, Iván Atahualpa Hernández Salazar, Luís Armando Estrada Aguilar
Design team
Anabel Cervantes Garrido, Juliana Rubio Avila, Víctor Alejandro Cruz Domínguez, Iván Atahualpa Hernández Salazar, Luís Armando Estrada Aguilar
Collaborators
Silvia Cuitún Coronado, Yair Enrique Ortega Pantoja, Ana Luisa Cano Pérez
Interior design
AJ Ana Juliana
Structural engineer
Juan Díaz Cab
Construction
Juan Díaz Cab, Raúl Arcila Guardián
Typology
Residential › House
Eva´s House is a house that adapts to the pre-existing structure with 112 sqm2 of construction, a very narrow and anonymous facade where the design proposal directs us to work on an idea of free plan leaving the structural elements in evidence.
Architecture firm
Taller Estilo Arquitectura
Location
Calle 74 por 41 y 43 Colonia Centro. Mérida, Yucatán, Mexico
Principal architect
Víctor Alejandro Cruz Domínguez, Iván Atahualpa Hernández Salazar, Luís Armando Estrada Aguilar
Design team
Víctor Alejandro Cruz Domínguez, Iván Atahualpa Hernández Salazar, Luís Armando Estrada Aguilar
Collaborators
Andrea Balam Lizama, Jorge Escalante Chan, Juan Rosado Rodríguez
Interior design
Taller Estilo Arquitectura
Civil engineer
Juan Díaz Cab
Structural engineer
Juan Diaz Cab
Supervision
Taller Estilo Arquitectura
Visualization
Andrea Balam Lizama, Jorge Escalante Chan
Construction
Juan Diaz Cab, Raul Arcila Guardian
Material
Concrete, Wood, Glass, Steel
Typology
Residential › House
This project seeks a connection between architecture and the natural world, a connection where the building embraces the landscape and vice versa, a connection where architecture submits to the natural environment and where the natural environment is interwoven in a grid that generates open and closed spaces, allowing the existing vegetation to be ...
Project name
Reticular House
Architecture firm
Taller Estilo Arquitectura
Location
Mocochá, Yucatán, Mexico
Principal architect
Víctor Alejandro Cruz Domínguez, Iván Atahualpa Hernández Salazar, Luís Armando Estrada Aguilar
Collaborators
Emmanuel Torres Ramírez, Yahir Ortega Pantoja, Jorge Avalos Jiménez, Emmanuel Torres Ramírez
Structural engineer
Juan Díaz Cab
Construction
Juan Díaz Cab, Raúl Arcila Guardián
Material
Stone, burnished cement, handcrafted tile, aluminum, glass, marble and granite
Typology
Residential › House




