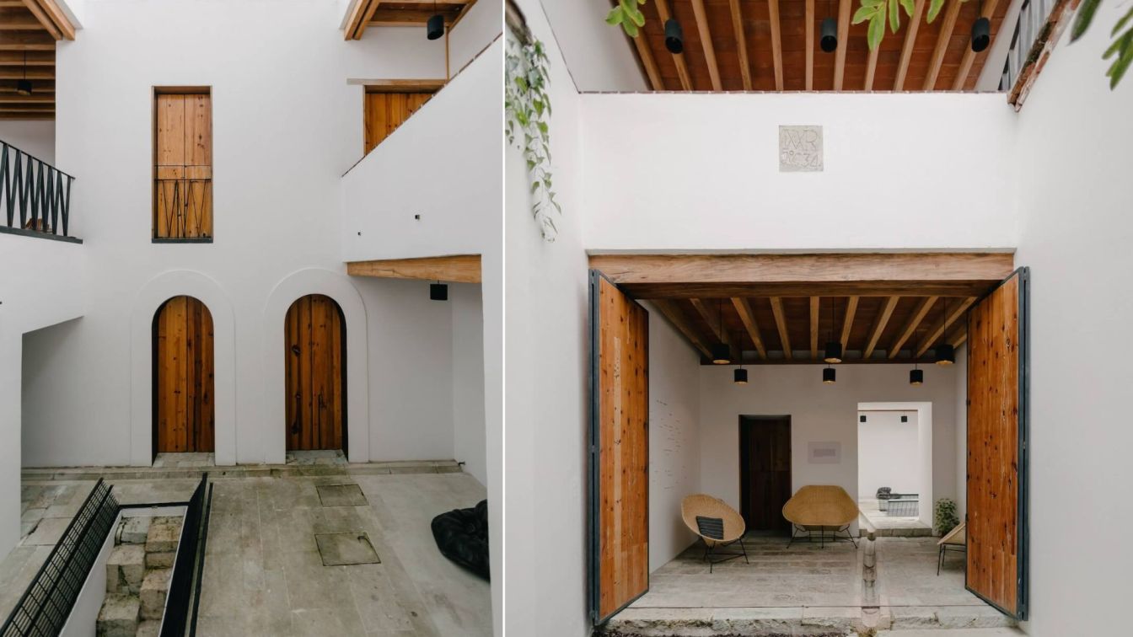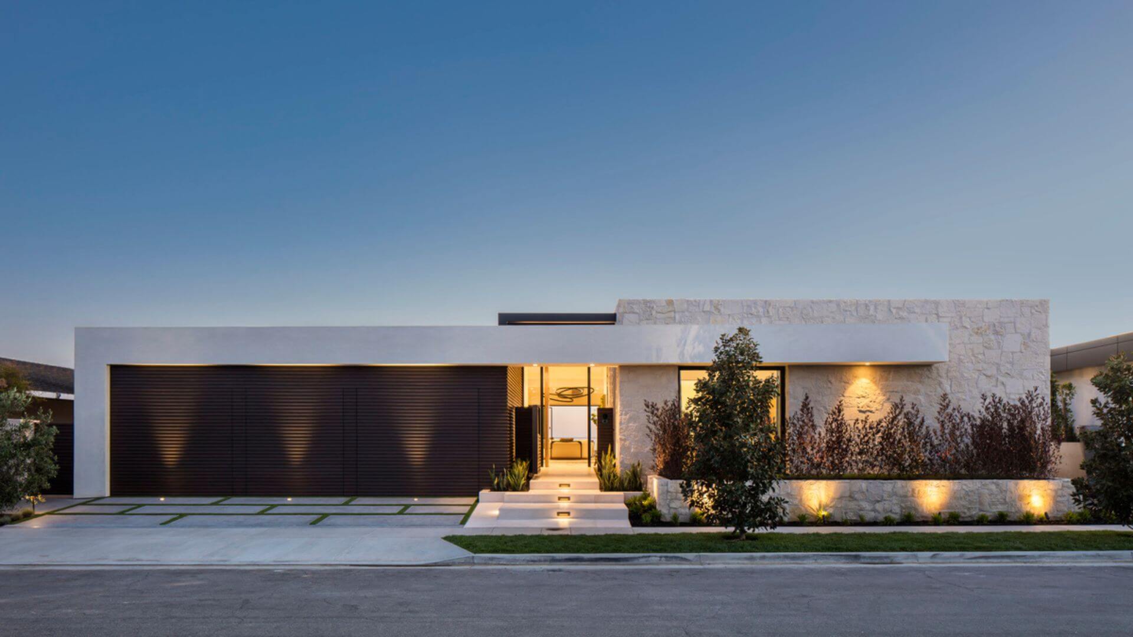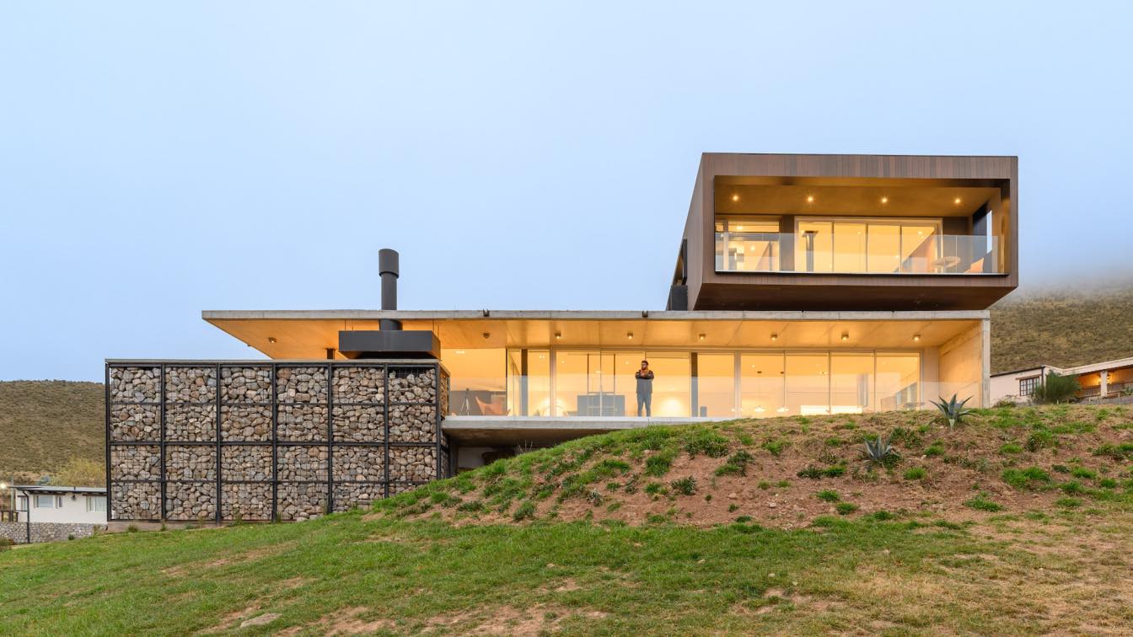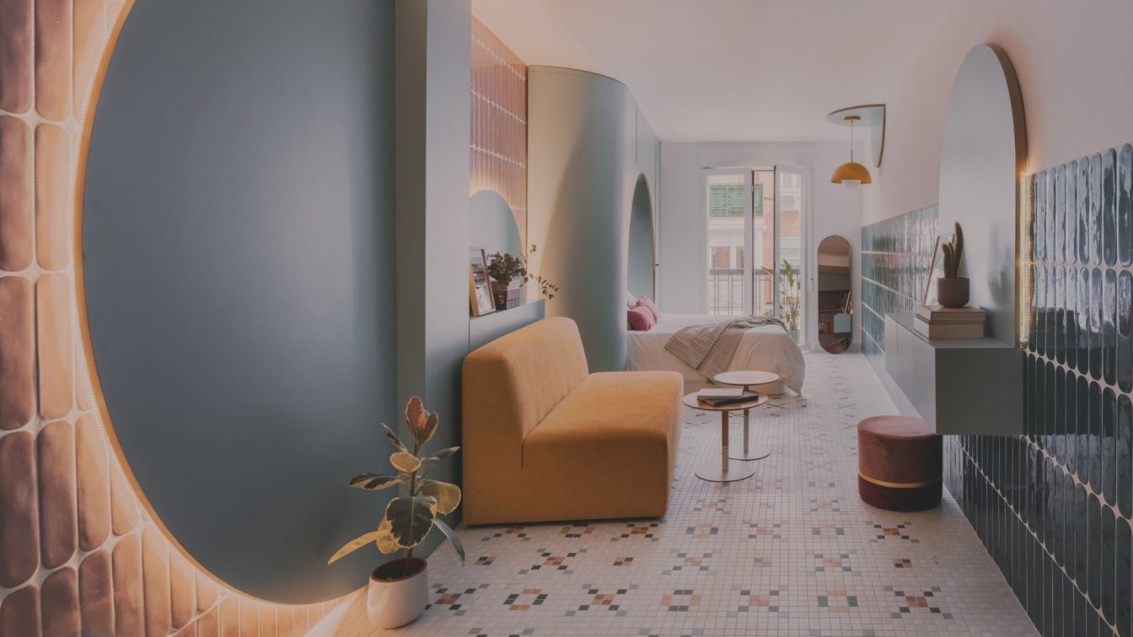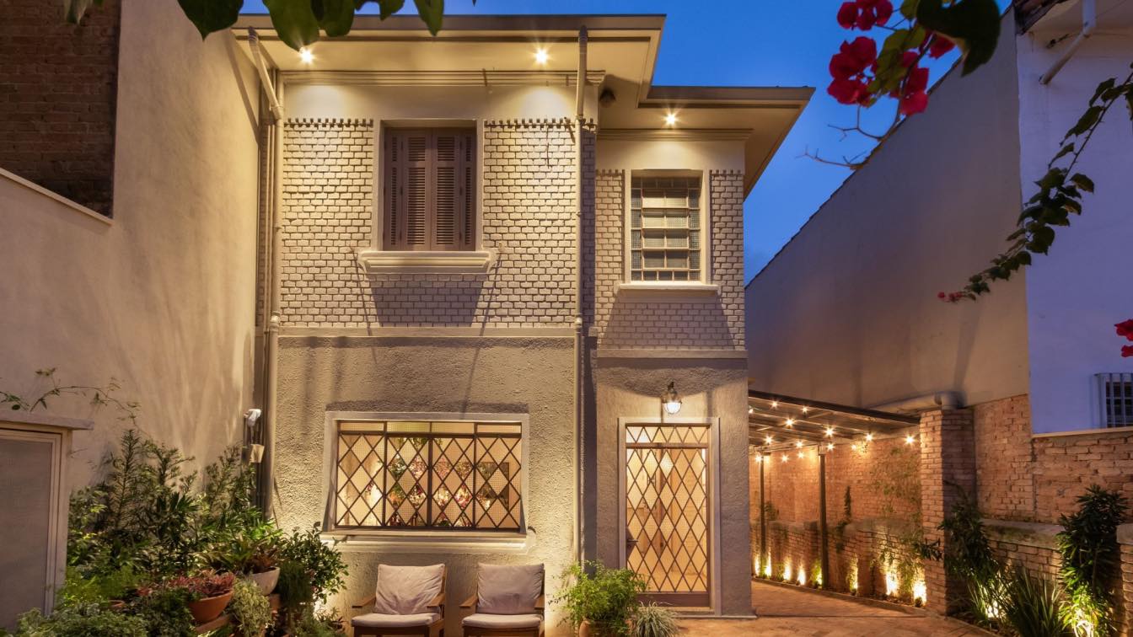Through an arduous process of research, recycling and preservation, the workshop led by João Boto Cæiro developed a solution that brings together elements of local building traditions from the 16th century to offer a diaphanous, minimalist and sustainable proposal.
Casa Fortuna is a residential project that has been formulated based on the foundations of a traditional 16th-century building located in the historic center of the city of Oaxaca de Juárez, Mexico, by the multidisciplinary RootStudio workshop. Under the principles of sustainable creation that guide all their work, the studio directed by João Boto Cæiro undertook a meticulous effort to recover the original spaces, as well as to implement new spaces and rooms by recycling materials encountered during the construction process, uniting the local architectural heritage with a contemporary ambiance, expressed through lightweight, pure and minimalist environments.
The reconstruction preserved the original layout—transit areas along which the access to the different rooms flanking it is arranged—and its two adjoining courtyards. During the cleaning and clearing work, a water channel was found connecting the two courtyards, which (together with the floors) was preserved and restored, respecting the original slopes and components. A culvert located in the rear courtyard, built with brick vaulted ceilings and stone walls, has been adapted as a wine and mezcal cellar. It was also decided to preserve and reuse the technique of adobe walls finished with lime mortar, as well as the beamed ceilings made of native timber and a double layer of compression brick.
The distribution—with a built area of 320 m² on a 400 m² lot—is organized over two floors, which share aspects of the architecture of the house itself—porticos, vaults, beamed ceilings, stone and clay pavements—under a modern vision that harmonizes classic with comfort. The two courtyards are located on the first floor, accessed via a barrel vault that connects them. Around the first courtyard are the living room, two bedrooms and washrooms; around the second, the kitchen and outdoor services. On the second floor, the existing room was enlarged, a new bathroom was created and the roofs were restored, allowing the different rooms to enjoy the mild climate of Oaxaca.

The materials chosen are characterized by their sustainable character, achieving a play of contrasts between the old and the modern, as well as a successful balance between different textures, neutral tones and noble components. Ecological components used in local construction—such as adobe walls finished with lime mortar and paint, roofs with native wood beams, and green quarry floors—made by local labor, were favored. From the beginning, the goal was to make the best use of existing resources, so that each intervention would be perceived as organic, respectful of the environment and cultural heritage.
The interior spaces consistently reflect an unfussy and natural asceticism, with few objects occupying each area. The furnishings, site works and carpentry were carried out in collaboration with local master craftspeople, who took advantage of their experience working with metal and joinery to create new pieces employing tropical hardwoods, as well as restoring different items of furniture (such as old gilded brass beds), and also for the recycling of old beams, which were recut to create the doors used across the entire project. Together, these give the site the warmth that reflects the passage of time.
One of RootStudio’s central ideas is to bring together apparently antagonistic concepts to propose a design solution: the historical and the avant-garde, memories and a moment, the old and the new. In Casa Fortuna this duality coexists, while at the same time it presents a sustainable architecture that involves a detailed analysis of the conditions of the site, the use of resources and endemic elements, which connect to the surroundings and to those who inhabit it.
























