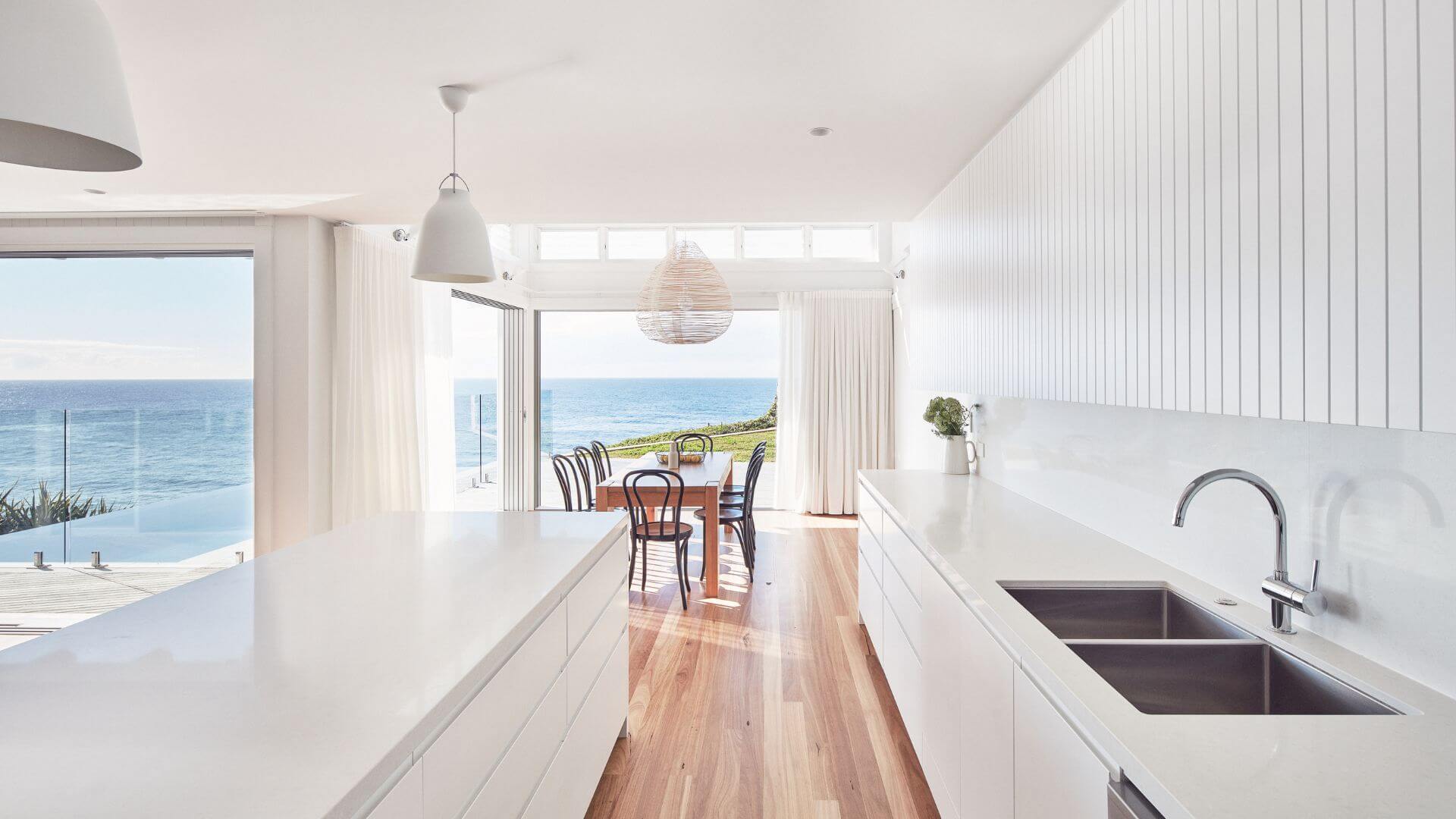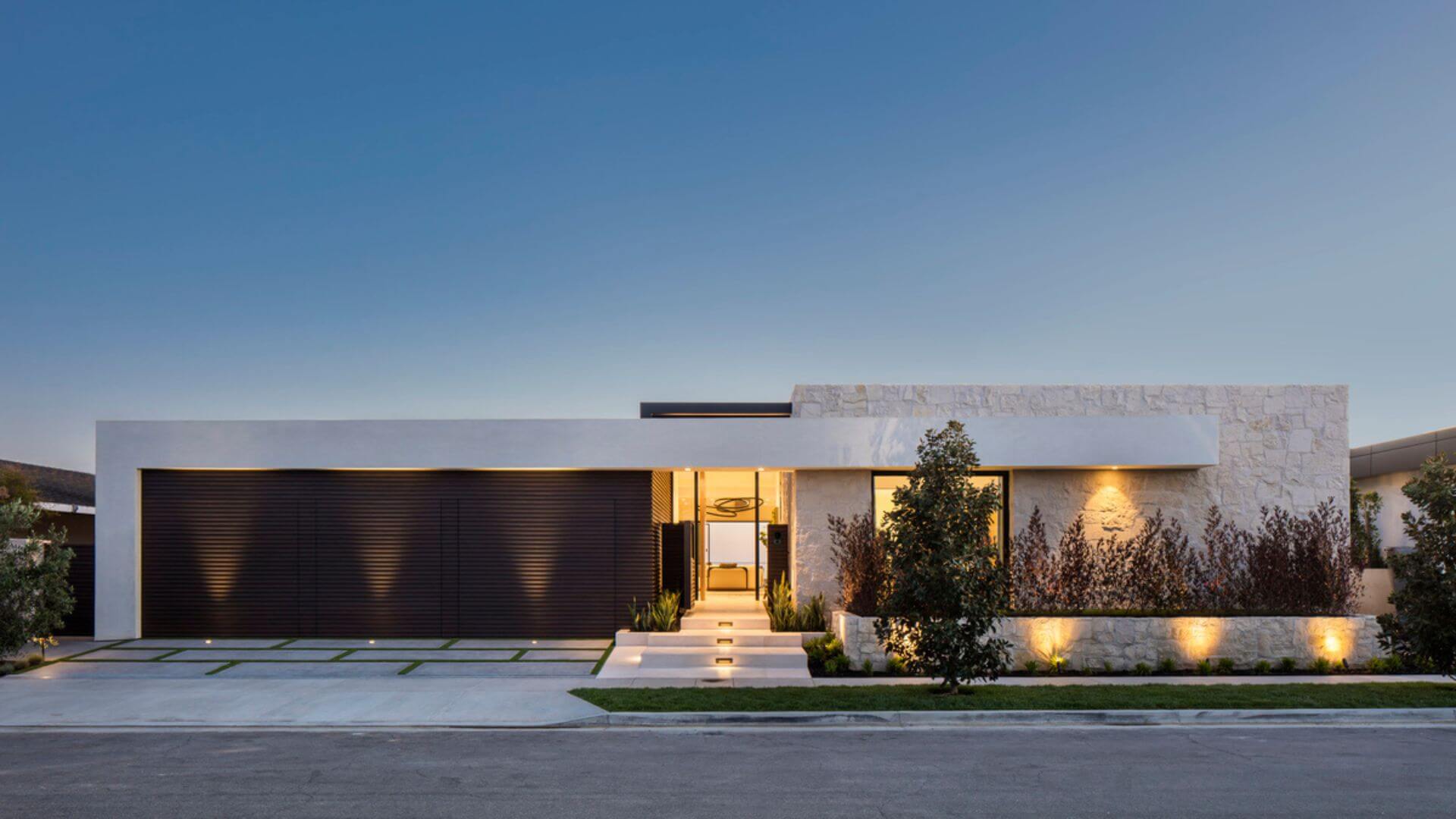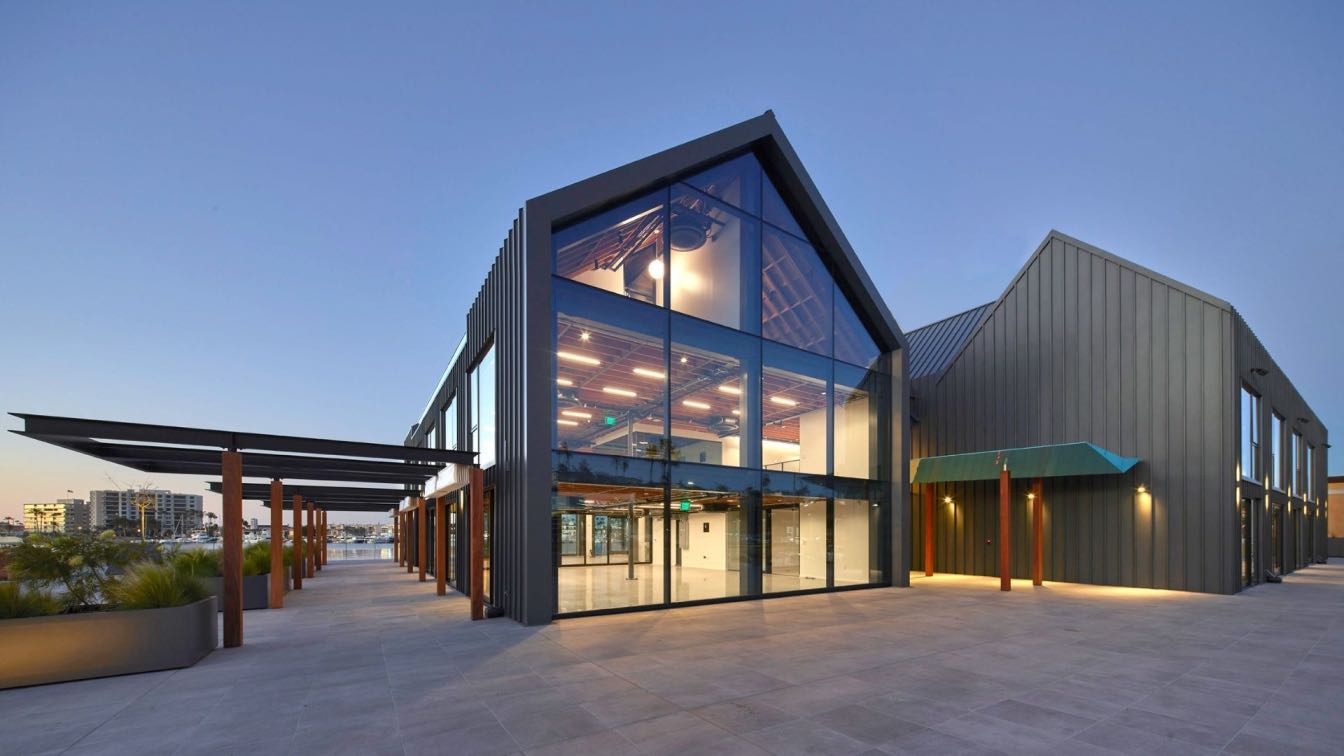Simple and timeless coastal architectural details define this weatherboard home with timber trim details, metal sheet roofing and a sandstone base anchoring the home into the ground. This was a tricky alterations and additions to an existing coastal brick home, utilizing the existing footprint.
Architecture firm
Rama Architects
Location
Newport Beach, Sydney
Principal architect
Thomas Martin
Interior design
Rama Architects
Structural engineer
VDM Engineering
Construction
Williams Building Company
Material
Weatherboard, Metal Sheet roofing, Sandstone
Typology
Residential › House
Tahuna Terrace project is a new build for a busy family with young children. Laura Brophy Interiors collaborated with Brandon Architects and Tony Valentine Construction to design a home that is as luxurious as it is livable, all while maximizing the "indoor/outdoor" feel of this coastal home.
Project name
Tahuna Terrace
Architecture firm
Brandon Architects
Location
Newport Beach, California, United States
Photography
Manolo Langis
Interior design
Laura Brophy Interiors
Landscape
Perennial Design Landscape
Construction
Tony Valentine Construction
Material
Concrete, wood, glass, steel, stone
Typology
Residential › House
Located at Mariner’s Mile in Newport Beach, 3101 West Coast Highway is a renovation and adaptive reuse of a 4-story Cape Cod-style building from the 1980s into a modern articulation of the marine coastal aesthetic.
Project name
3101 West Coast Highway
Architecture firm
ShubinDonaldson
Location
Newport Beach, California, United States
Photography
Fotoworks / Benny Chan
Principal architect
Mark Hershman
Design team
Emily Balas, Christiane Dussa
Interior design
ShubinDonaldson
Civil engineer
Joseph C. Truxaw and Associates, Inc.
Environmental & MEP
AMA Group
Lighting
Oculus Light Studio
Construction
Slater Builders
Material
Steel, Wood, Glass
Client
Jakosky Properties Inc.
Typology
Commercial › Office, Adaptive Re-use, Renovation




