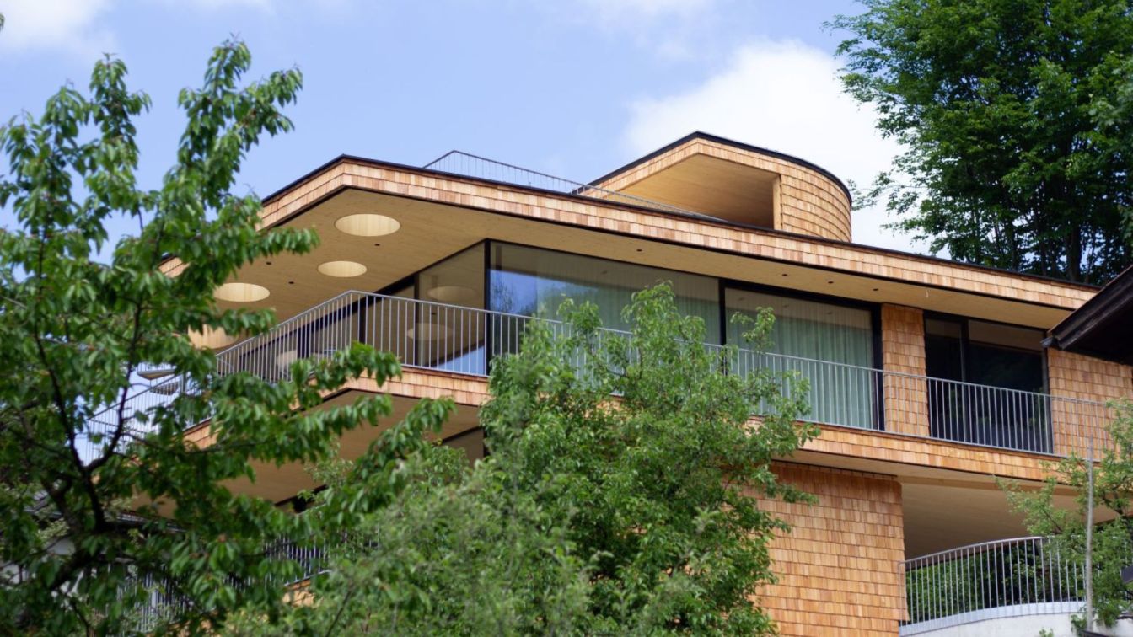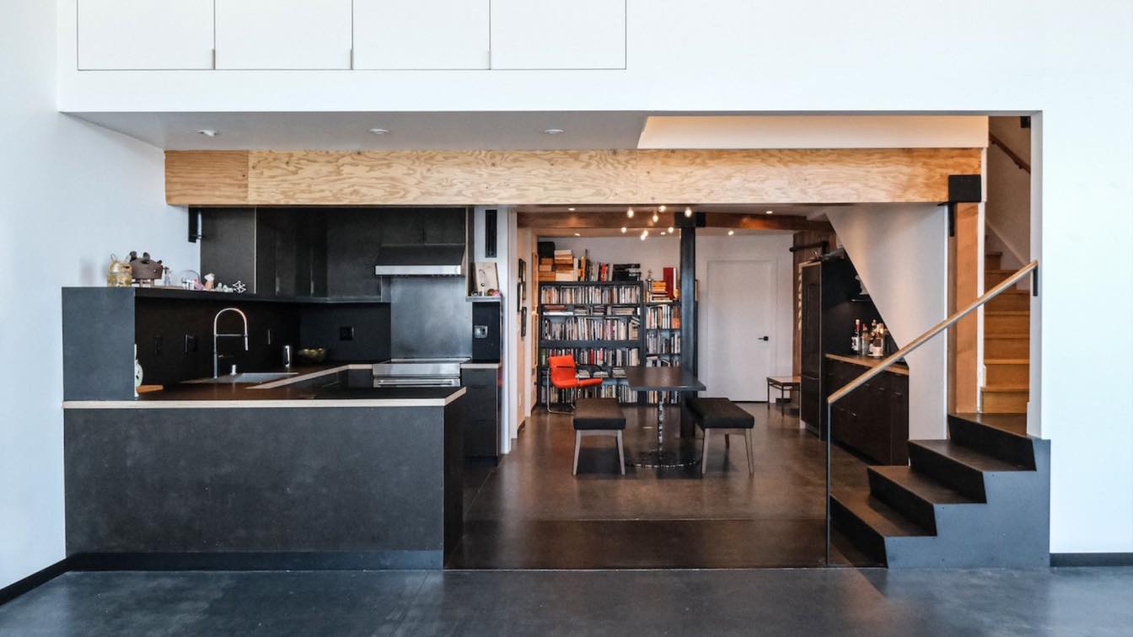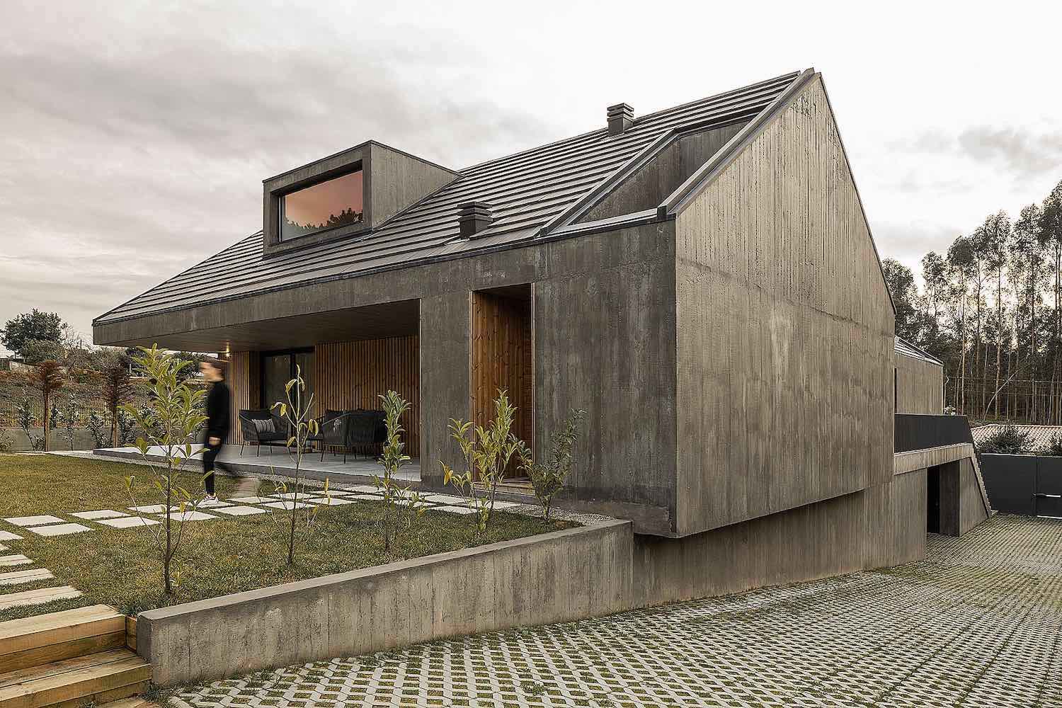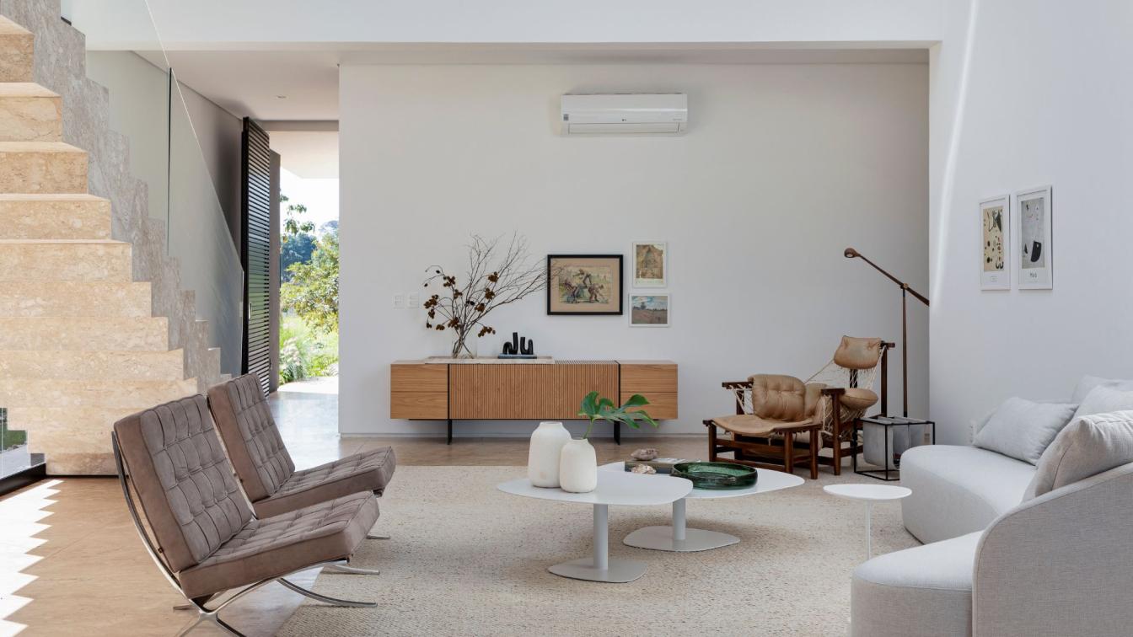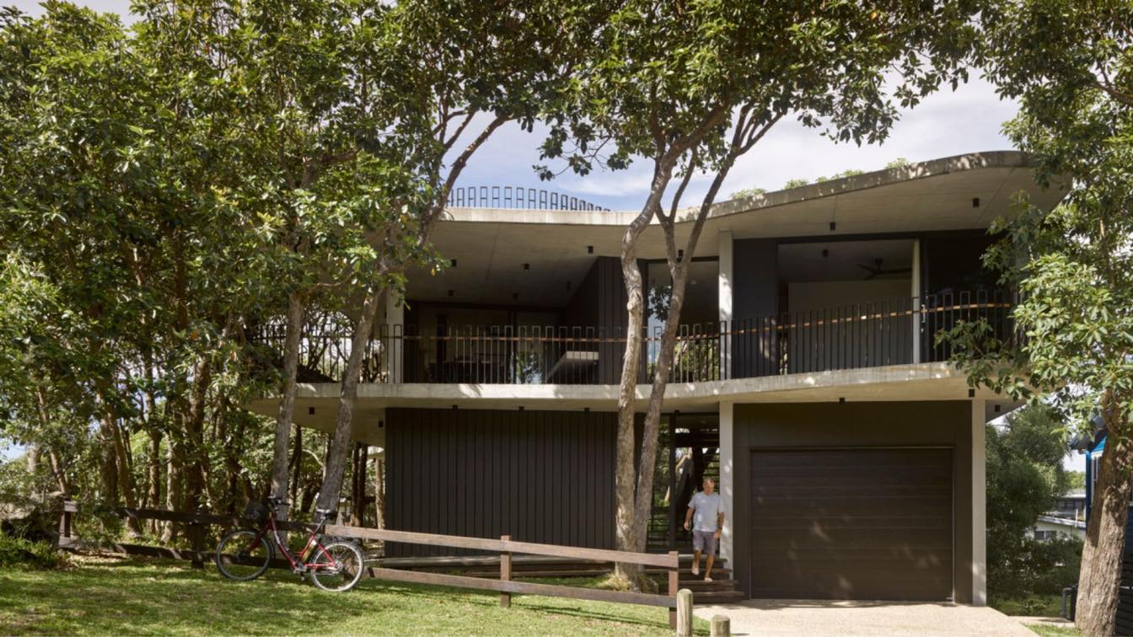Lechner & Lechner Architects: The building site, located on a slope in Salzburg City, is accessed via a small road. The hillside location offers the possibility of designing a structure that allows the hillside to be experienced in its various altitudes, creates a connection to the outside space and enables distant views.
Except for the covered forecourt on the ground floor, the structure is kept compact. The forecourt is dominated by the top floor and creates a valuable horizontal surface on the mountain. The primary relationship to the outside space is created by ceiling-high window areas, which are oriented analogously to the balconies and terraces east, south and west.
The floor plan tapers towards the distant view. This enables a view of the mountain scenery in the rear rooms, even from the bathtub. From the side of the city of Salzburg, the body appears so slim and inconspicuous. The building itself consists of three floors.
The building is entered via the forecourt. Due to the hillside location, the anteroom, which is also an access, is on the first floor. The guest rooms and a translucent bathroom are located here. The view in the distance is deliberately withheld in order to increase the surprise effect. The heart of this house is on the floor above, which also forms the roofing of the forecourt.

The intention was to create a living space that feels like a high seat just above the treetops. The material looks lively and natural. The mixture of wooden construction, concrete walls on sight and pig iron create tension and cosiness at the same time. Structurally, all components in contact with the ground, as well as the stiffening core, are made of reinforced concrete. The remaining walls and ceilings as well as the entire upper floor are made of wood. Steel girders and steel supports are used to support the structural requirements. None of this is hidden, but rather consciously shown in its raw beauty.
The kitchen and living room impress with its breathtaking views of the Salzburg mountain landscape. The tension between concrete and wood extends into the kitchen. A concreted kitchen block and an open concreted fireplace invite you to linger. The free-standing kitchen unit is in turn oriented towards the mountain backdrop. The canopies and terraces protect the living area from overheating and create a feeling of security despite the large windows. The light holes in the canopy create a varied play with daylight and one of them is used to access the sauna area on the roof. Here you can enjoy a day in the dramatic sunset with a view of the mountains.

























