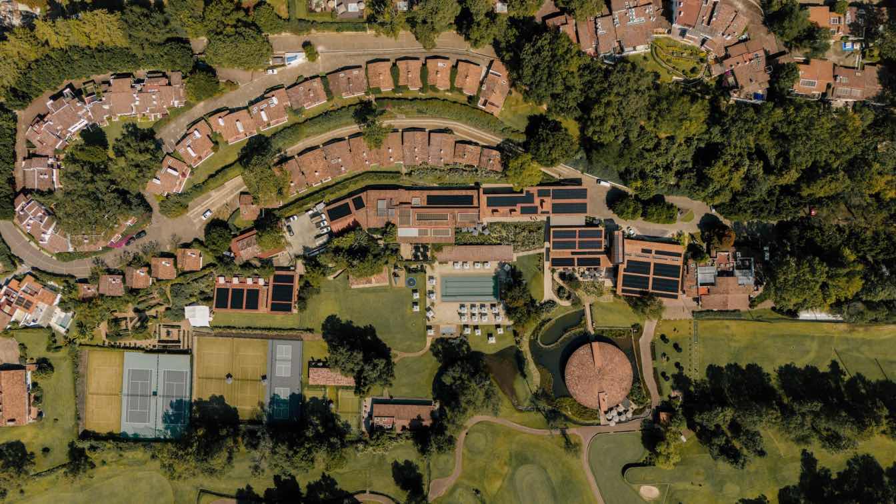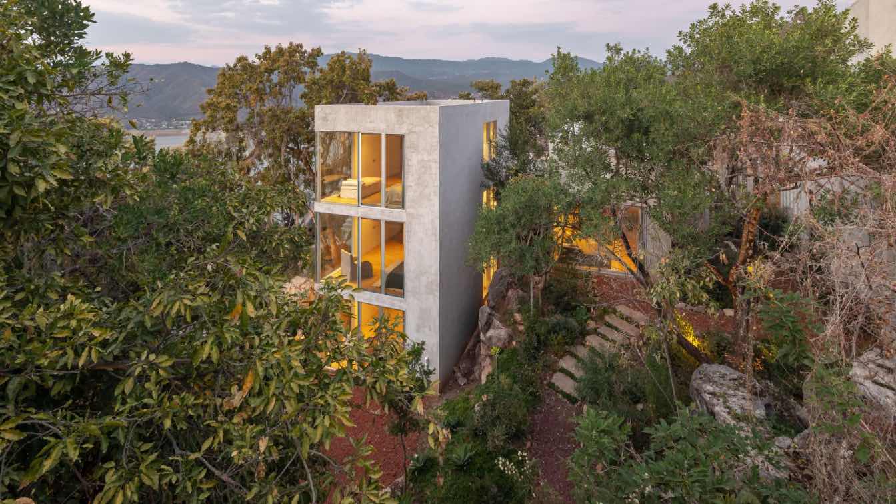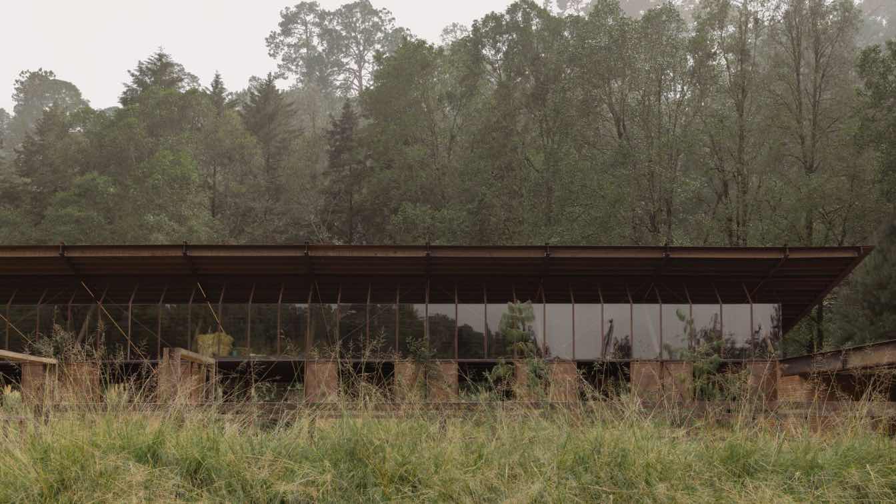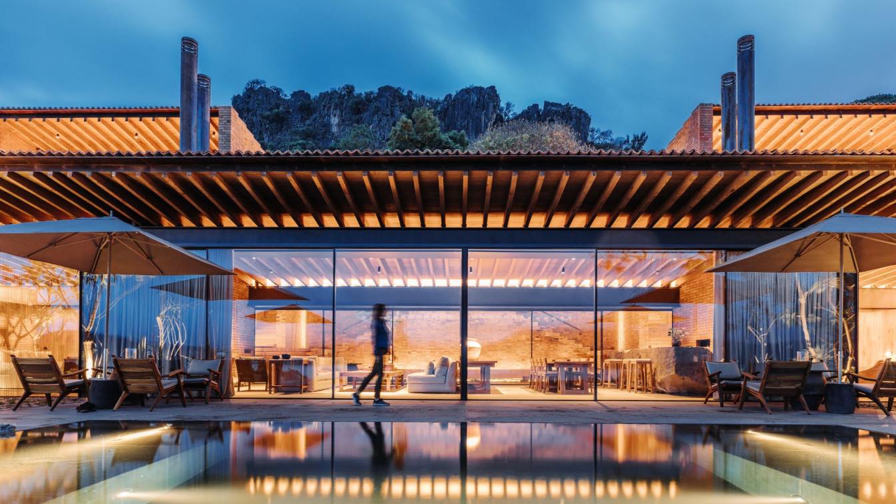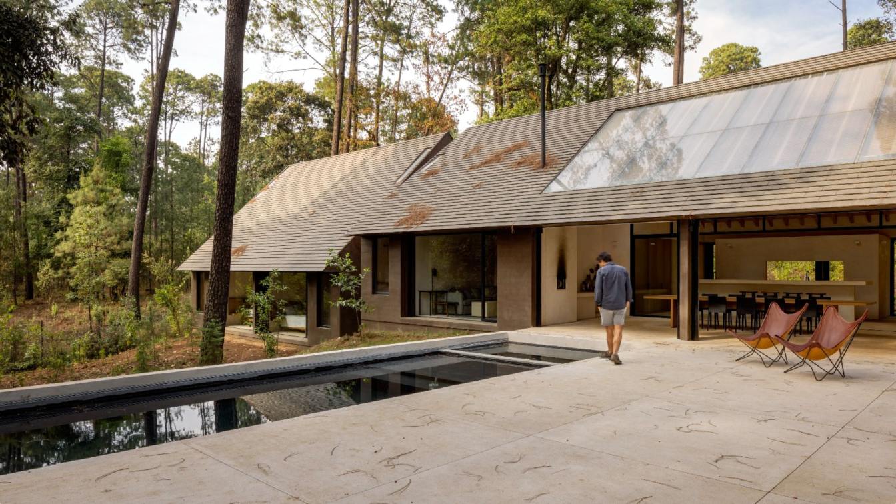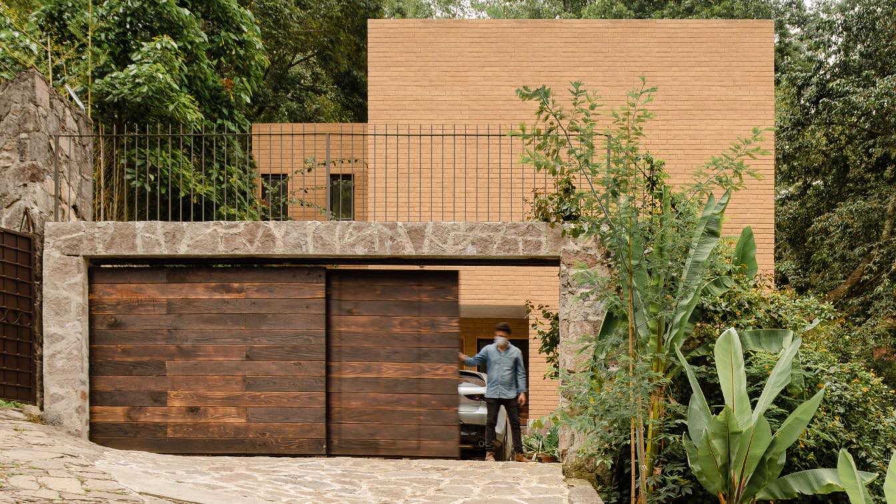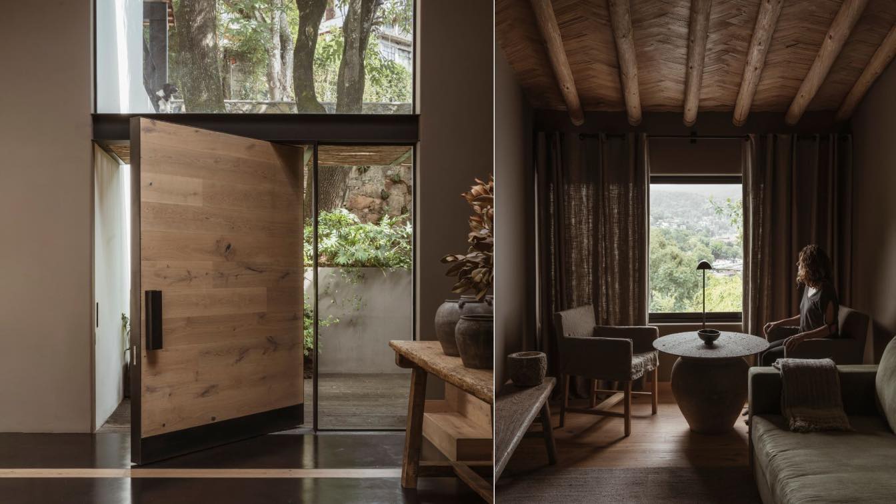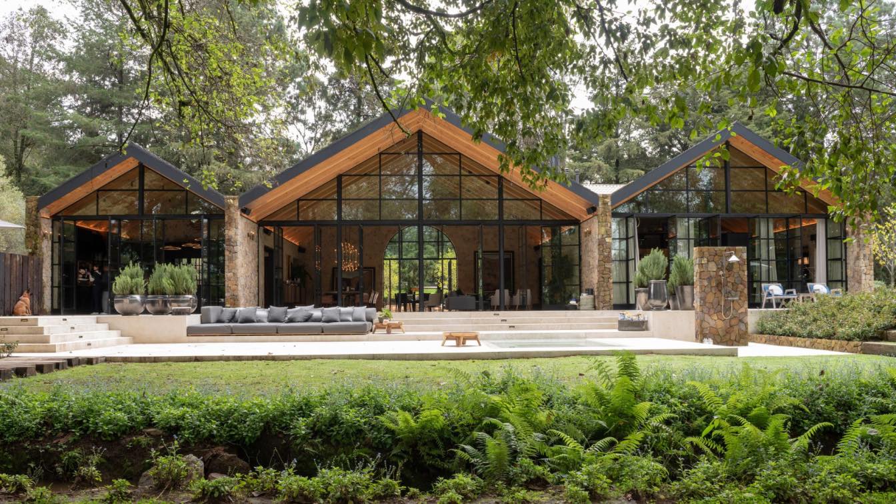Hotel Avándaro has been renovated by mexican firms Chain + Siman and modomanera to meet the growing demand of visitors and integrate a contemporary design vision in dialogue with the site’s various historical layers.
Project name
Hotel Avándaro
Architecture firm
Chain + Siman, modomanera
Location
Valle de Bravo, State of Mexico, Mexico
Principal architect
Renatta Chain, Lina Siman
Design team
Chain + Siman (Renatta Chain, Lina Siman), modomanera (Patricio Galindo Chain, Natalia Zenteno Ortega)
Collaborators
PRÓXIMA (Energetic Solutions)
Interior design
Chain + Siman
Typology
Hospitality › Hotel, Conference Centre, Restaurant, Golf Club
Ignacio Urquiza & Ana Paula de Alba: Las Rocas is a complex of four houses in the northern part of Valle de Bravo known as La Peña, an elevated terrain of outcrops and endemic vegetation.
Architecture firm
Ignacio Urquiza, Ana Paula de Alba
Location
Valle de Bravo, Estado de México, Mexico
Principal architect
Ignacio Urquiza Seoane
Design team
Michela Lostia, Ana Laura Ochoa, Anet Carmona
Interior design
Ana Paula De Alba, Sacha Bourgarel
Typology
Residential › House
Equestrian San Ramón is a space immersed in the forest of Valle de Bravo, State of Mexico, designed by the Módica Ledezma office. The design intentions focused on leaning towards a materiality that exalts simplicity, providing a geometric order that sought to benefit from the natural environment to solve an equestrian program within a set with diff...
Project name
San Ramon Equestrian
Architecture firm
Modica Ledezma
Location
Avandaro, Valle De Bravo, Estado De Mexico, Mexico
Principal architect
Hector Modica Y Carlos Ledezma
Collaborators
Oscar Torres Alfonzo, Andrea Gonzalez Sanchez, Luis Ortega Romero, Emanuel Ortiz Y Fernanda Soriano
Construction
Andrea Gonzalez Y Luis Ortega
Material
Wood, clay tiles, red bricks, steel beams and corten cancelling
A context of unique visuals, where the beauty of Miguel Alemán Dam and the famous Peña of Valle de Bravo, become protagonists to take note of, where the scenery demanded the welcoming feel of red brick be maintained, as did the inclination of the roofing structures.
Project name
Casa La Peña
Architecture firm
Central de Arquitectura - Modica Ledezma
Location
Valle de Bravo, Mexico
Photography
Celia Rojo, Aveh Studio
Principal architect
José Antonio Sanchez
Design team
Hector Modica, Carlos Ledezma
Interior design
Habitacion 116
Structural engineer
Alfonso
Supervision
Central de Arquitectura
Material
Brick, masonry, concrete, wood structure
Typology
Residential › House
Zarzales is a vacation home located in Valle de Bravo, whose architecture, simple and pure, gives the prominence it deserves to the surrounding nature. With an area of 645 square meters, the residence uses light as a key design element. Its spaces are ideal for living connected with the natural environment.
Project name
Zarzales House
Location
Valle de Bravo, Estado de México, Mexico
Principal architect
Pablo Pérez Palacios
Design team
Pablo Pérez Palacios, Miguel Vargas, Nancy Estevez
Construction
Nancy Estevez
Material
Concrete, Wood, Glass, Steel
Typology
Residential › House
Casa Quintana I is the first part of a project of two vacation homes. Located in the center of the magical town of Valle de Bravo, estado de México.
Project name
Casa Quintana I (Quintana House)
Location
Valle de Bravo, Mexico
Construction
Structural Project Santos & Santos
Material
Brick, concrete, glass, wood, stone
Typology
Residential › House
Casa Tres Árboles developed by Mariana Morale’s design firm, dıreccıon is a remodeling project on a 25 year old outdated weekend home in Valle de Bravo, Mexico. The starting point for the design was the client’s directive: to give the house a refreshed style with updated finishes to accommodate more frequent visits while maintaining the weekend get...
Project name
Tres Arboles House
Architecture firm
direccion
Location
Valle de Bravo, Mexico
Photography
Fabian Martinez
Principal architect
Mariana Morales de Murga
Collaborators
Diego Hernández, Mercedes Colore, Habitación 116, JM Construcciones
Interior design
direccion
Civil engineer
JM Construcciones
Structural engineer
JM Construcciones
Environmental & MEP
JM Construcciones
Construction
JM Construcciones
Material
Wood, concrete, stucco, stone
Typology
Residential › House
In the environs of Valle de Bravo, Casa Rancho Avándaro is a weekend retreat designed primarily to make the most of its extensive natural surroundings. The house is a commanding presence on the landscape, striking a balance between the well-tended gardens and the imposing stone buildings.
Project name
Casa Rancho Avándaro
Architecture firm
Chain + Siman
Location
Valle de Bravo, State of Mexico, Mexico
Photography
Rafael Gamo, Jaime Navarro
Principal architect
Renatta Chain, Lina Siman
Interior design
Chain + Siman
Built area
House: 520 m², Terrace: 256 m²
Material
Stone, Wood, Glass, Metal
Typology
Residential › House

