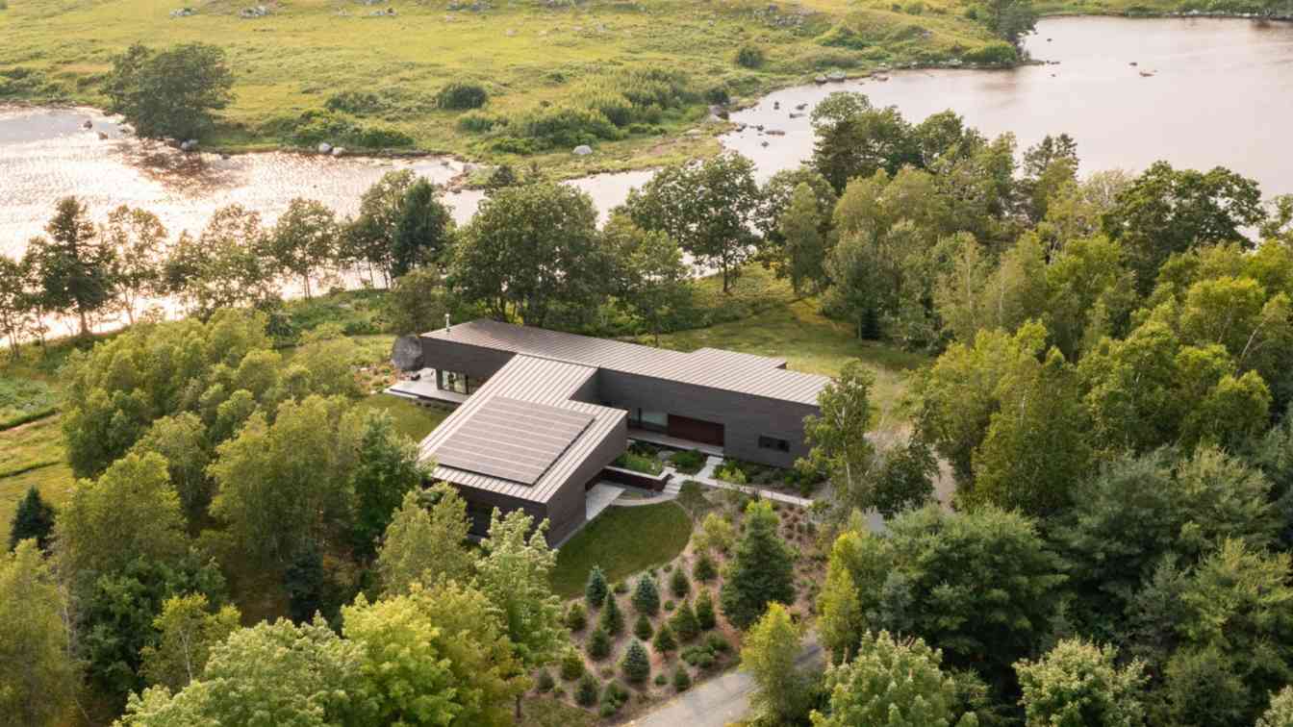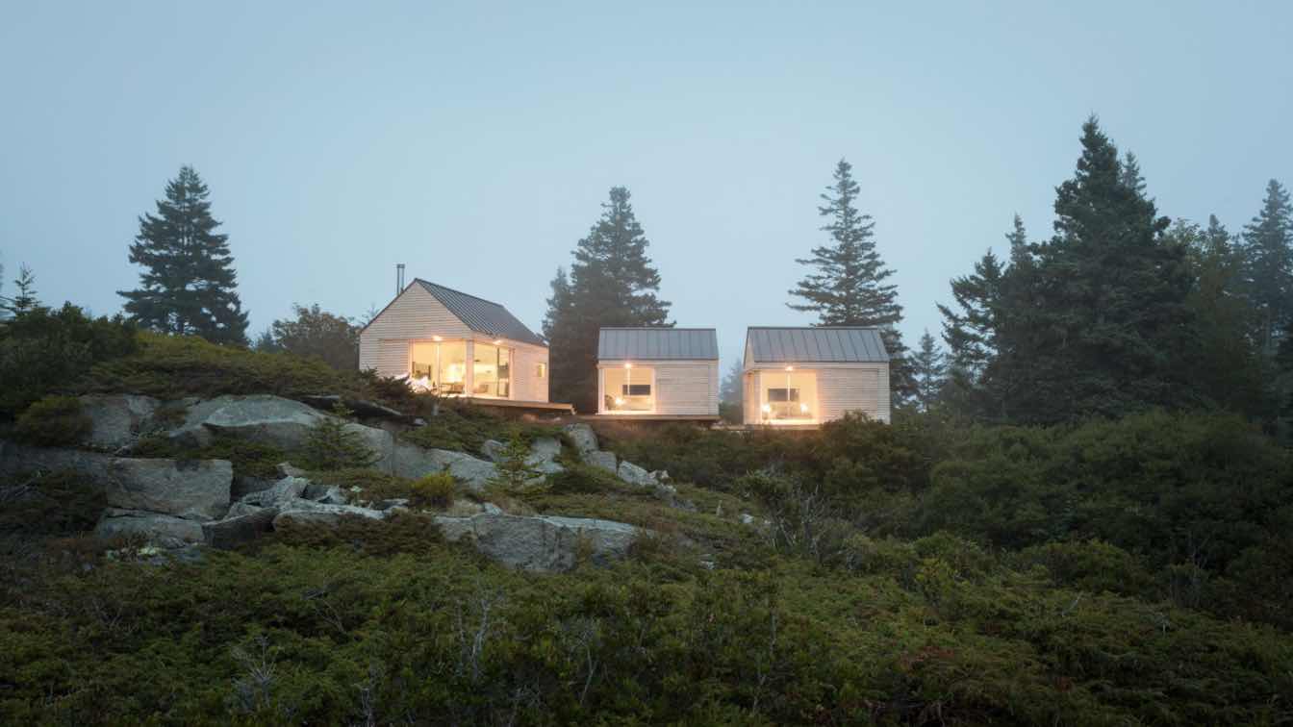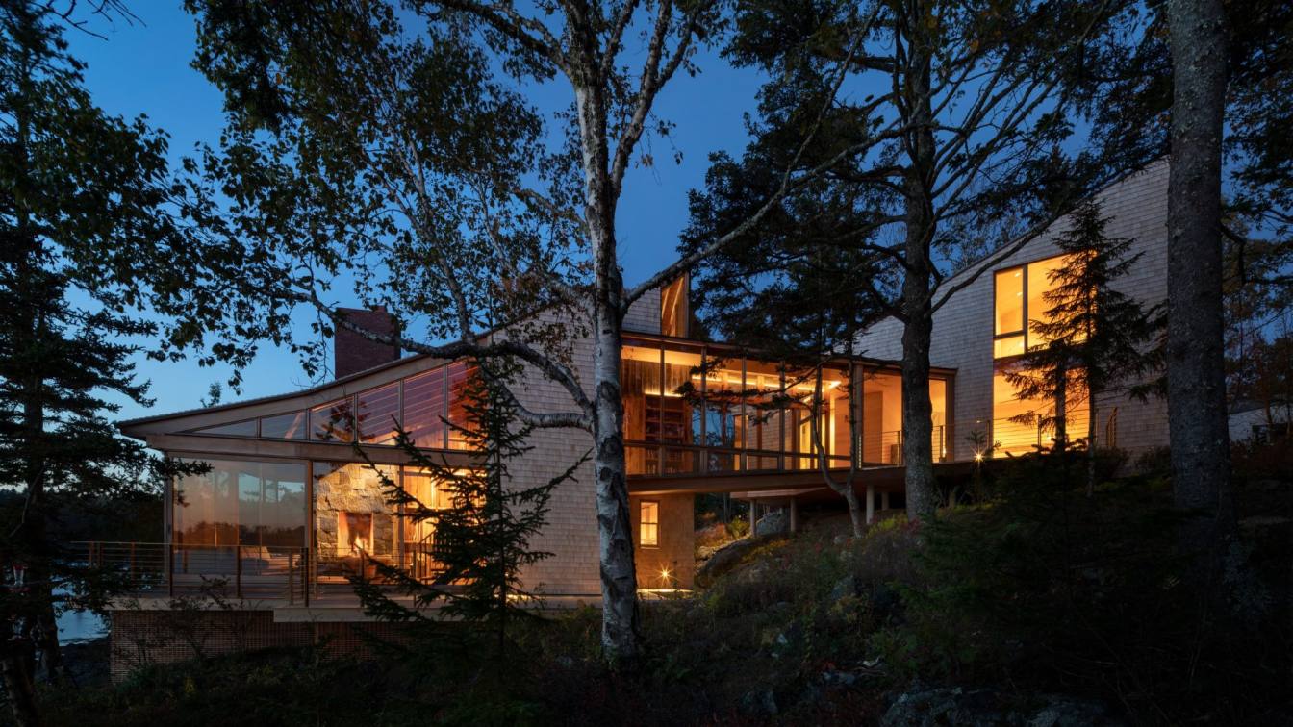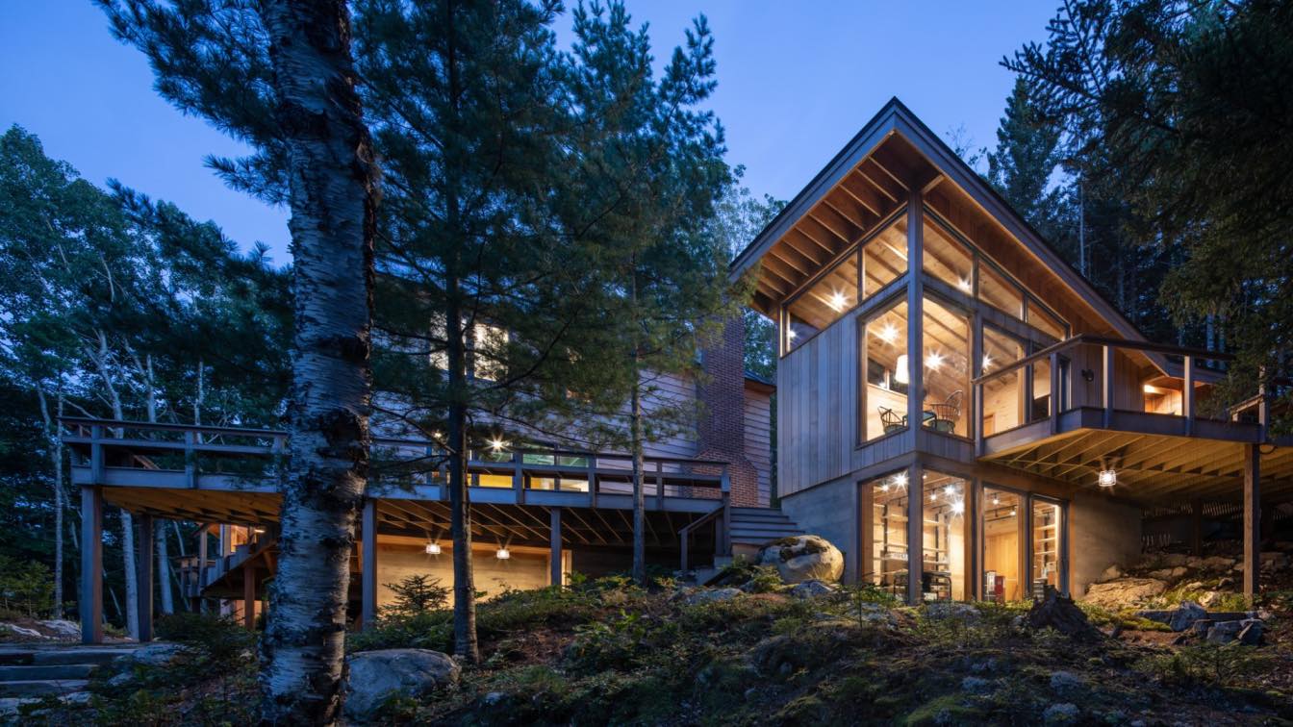Riverbend is a residence situated at the end of a quiet lane on a bend of the Bagaduce River. The home rests atop a low ridge to capture views up and down the river. Built on a site that had been previously disturbed, the owners have worked diligently to heal the site, re-establishing and enhancing native plantings to provide habitat.
Photography
Trent Bell Photography
Design team
Riley Pratt, Design Partner. Alex Rosenthal, Project Manager. Marika Kobel, Designer
Landscape
Nature & Nurture Landscape Design Blue Hill, Meadowsweet Tree + Landscape
Typology
Residential › House
Little House on the Ferry is a seasonal guest residence on an island in rural, coastal Maine that has a long history of fishing, farming, and granite quarrying.
Project name
Little House on the Ferry
Location
Rural Maine, USA
Photography
Trent Bell Photography
Design team
Riley Pratt, Design Partner
Structural engineer
Albert Putnam Associates
Typology
Residential › House
Overlooking the ocean on Mount Desert Island, this family compound comprises two houses: A new ground-up structure, House 7, and the preservation of and addition to an existing mid-century modern pavilion, House 9. Commissioned by a family who have visited this coast for many years, the goal of the project was to create a year-round compound for fa...
Project name
Mount Desert Island Family Compound
Architecture firm
Baird Architects
Location
Mount Desert Island, Maine, USA
Photography
Elizabeth Felicella
Principal architect
Matthew Baird
Design team
Matthew Baird, Principal. Teresa Ball, Principal. Florence Schmitt, Associate. Alice Chai, Associate. Pius Aebi, Project Architect
Collaborators
Chris Parsons, General Contractor
Interior design
Brockshmidt & Coleman
Civil engineer
G.F Johnston and Associates
Structural engineer
Albert Putnam, Associates, LLC
Environmental & MEP
Altieri Associates
Landscape
Emma Kelly Landscape, LLC
Lighting
Fisher Marantz Stone
Supervision
Baird Architects
Visualization
Baird Architects
Tools used
Rhinoceros 3D, AutoCAD
Construction
Chris Parsons
Typology
Residential › House
Located in a cove along the North Atlantic coast of Maine, this project realizes the clients’ vision of an accessible home, retreat, and working artist studio. The family has deep ties to this special place, many generations have lived and vacationed along its shores.
Project name
Wee Scot Retreat
Architecture firm
Calico Studio PLLC
Location
Gouldsboro, Maine, United States
Principal architect
Heather R B Washburn, AIA, LFA
Design team
Raphael Hatley (Junior Architect), Sharece Ramos (Interiors)
Interior design
Calico Studio PLLC
Structural engineer
Chuck Lysaght, Lysaght Associates
Landscape
Jon Russo, Copper Beech Designs
Lighting
Calico Studio PLLC
Construction
Hancock Homes
Material
Board Formed Concrete Foundations, Reversed Board and Batten Vertical Grain Clear Cedar, Clapboard Cedar, Metal and Rubber Roofs
Budget
Approx $1.5 million
Typology
Residential › House





