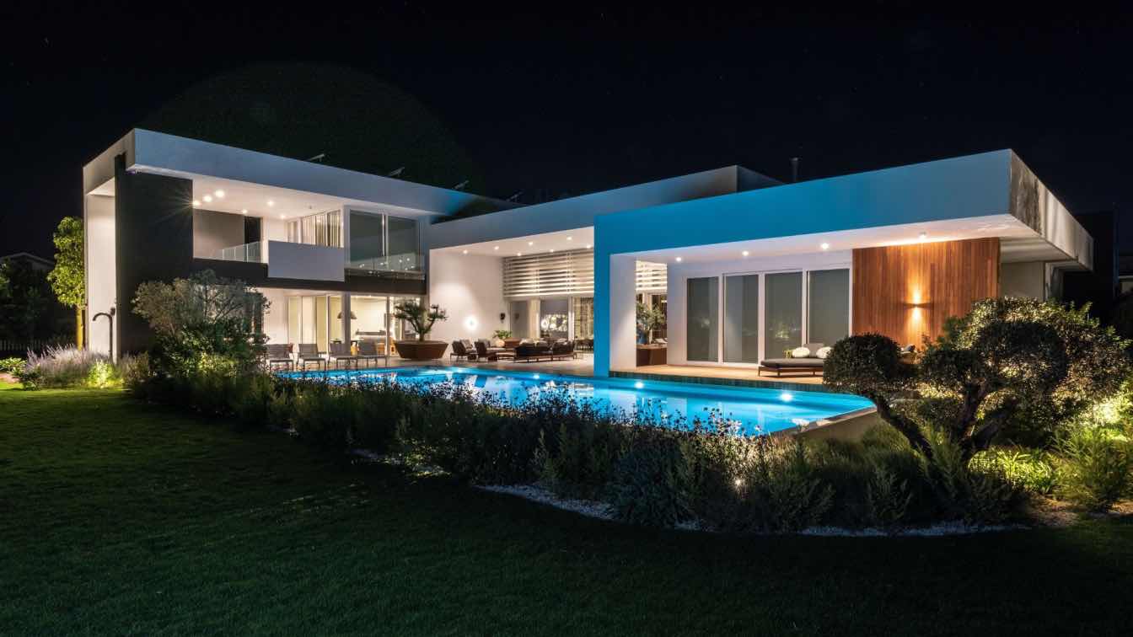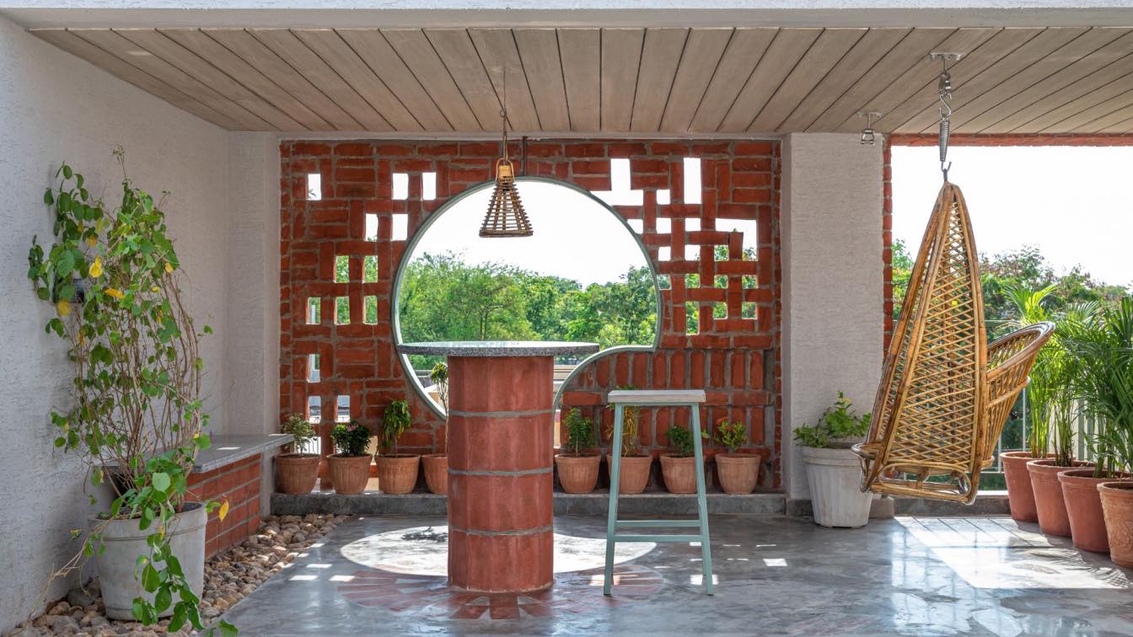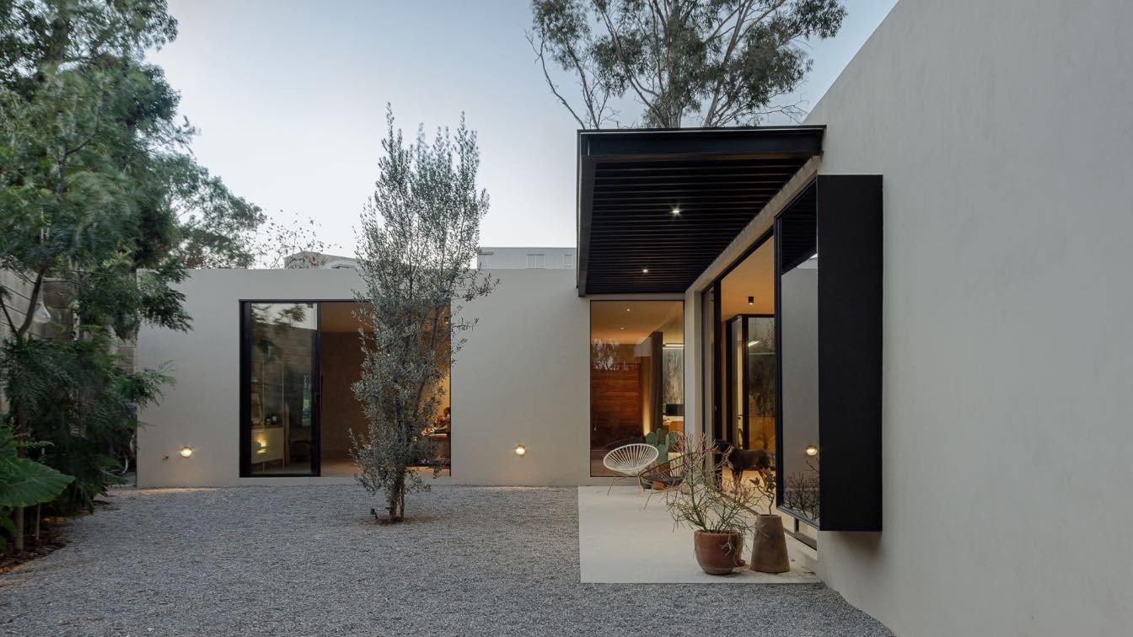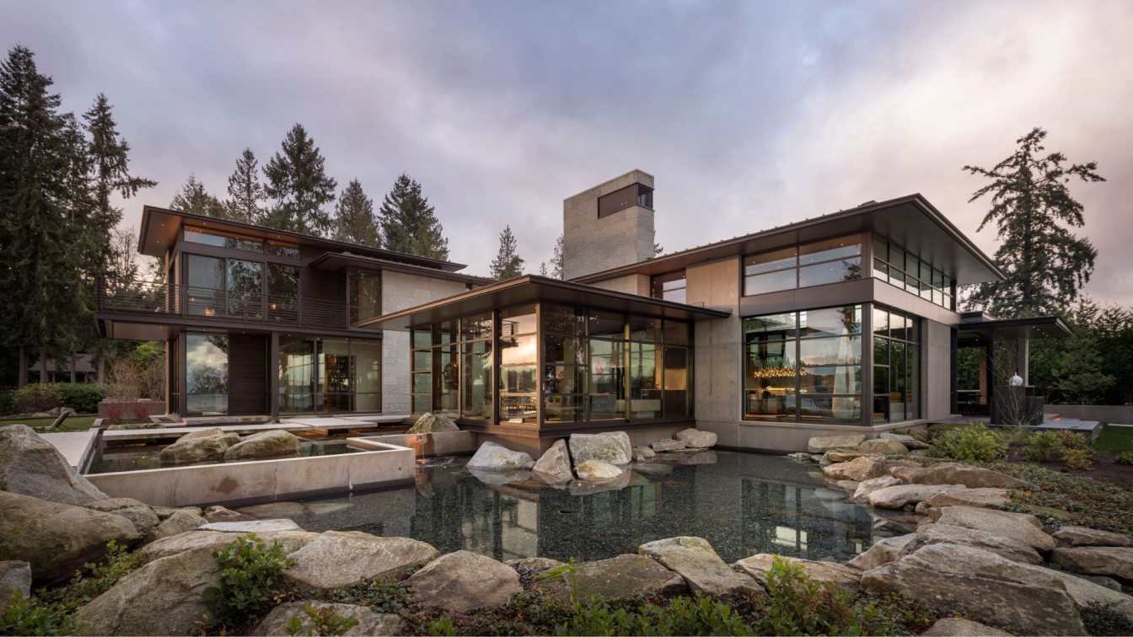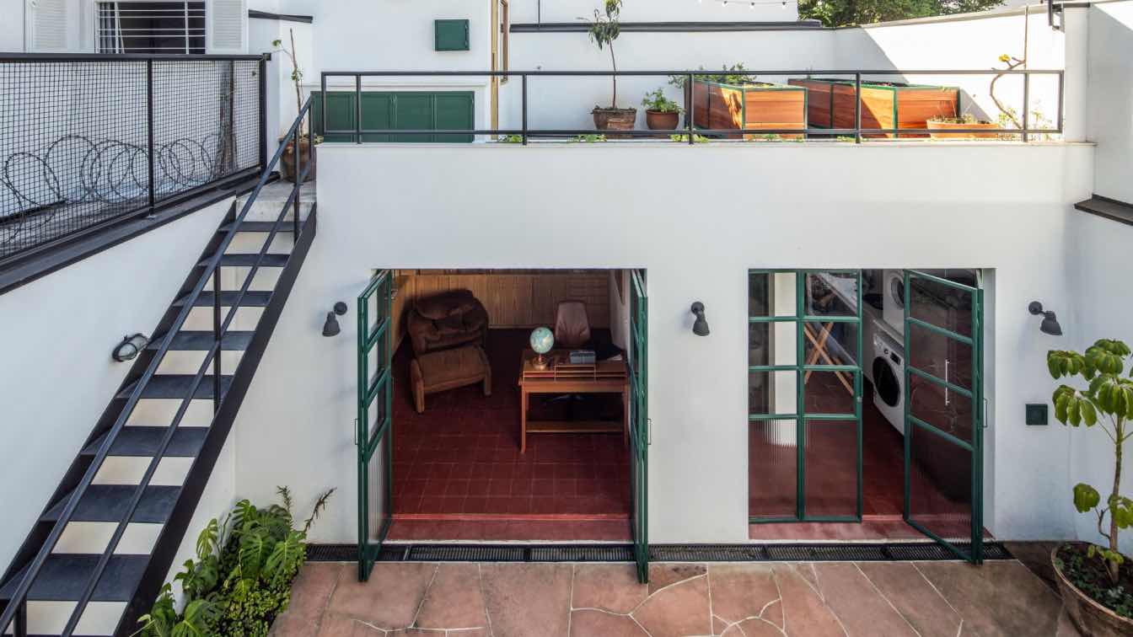Atolye 2A: The O.A. House project stands out as a house designed for the future, incorporating past experiences into a contemporary aesthetic that caters to the homeowners' aesthetic preferences and requirements. The focus was on creating spacious areas with high ceilings, achieved by designing a partially single-story structure.
The aim was to seamlessly connect all parts of the house to the outdoor spaces and the pool, taking advantage of the island's favorable climate. The pool itself was encompassed by the house, emphasizing its significance as a central hub for daily activities. To enhance the serene ambiance of the interconnected spaces, we incorporated works of art and intricate wood and metal details.
We diversified the serene, almost exemplary color tones of the large spaces that intertwine with each other with works of art, fine, meticulous details of wood and metal fabrications. The project aims to design a lighting that would help change the shape of the house according to your mood, with options, supporting and highlighting the colors of the house. The large garden was carefully designed and carefully implemented in this difficult climate.
Despite all the chaos behind its name, Cyprus is a very calm and serene island. It is unique but makes you feel at home when you enter it. It has all the generosity of the Mediterranean. And it is ready to share it with you.
In this project, with the participation and guidance of our homeowners, we had the opportunity to create a house looking towards tomorrow, where we interpreted our past experiences in a contemporary language, designed according to the aesthetic tastes and needs of the users.
We have tried to achieve elegance and aesthetic visuality with the integrity of the material and artwork choices we have made in the living spaces created with functionality as a priority. This approach is the way that determines the level of the space we try to reach in every project. Otherwise, even the most expensive material or furniture you will use will seem worthless, and the space will seem useless and incomplete.
To complete the design, selection and implementation process correctly, the designers and implementers must be competent. However, this is not enough. It is also important that the users are involved in this process and support the designer with confidence. Thanks to the good taste of our clients, their contemporary approach and the freedom they gave us, we were able to achieve a successful result. The project was designed and implemented by Alos Cavdar and Kemal Cavdar. The landscape design was realized by Lal Bahceleri Levent Pinar.





