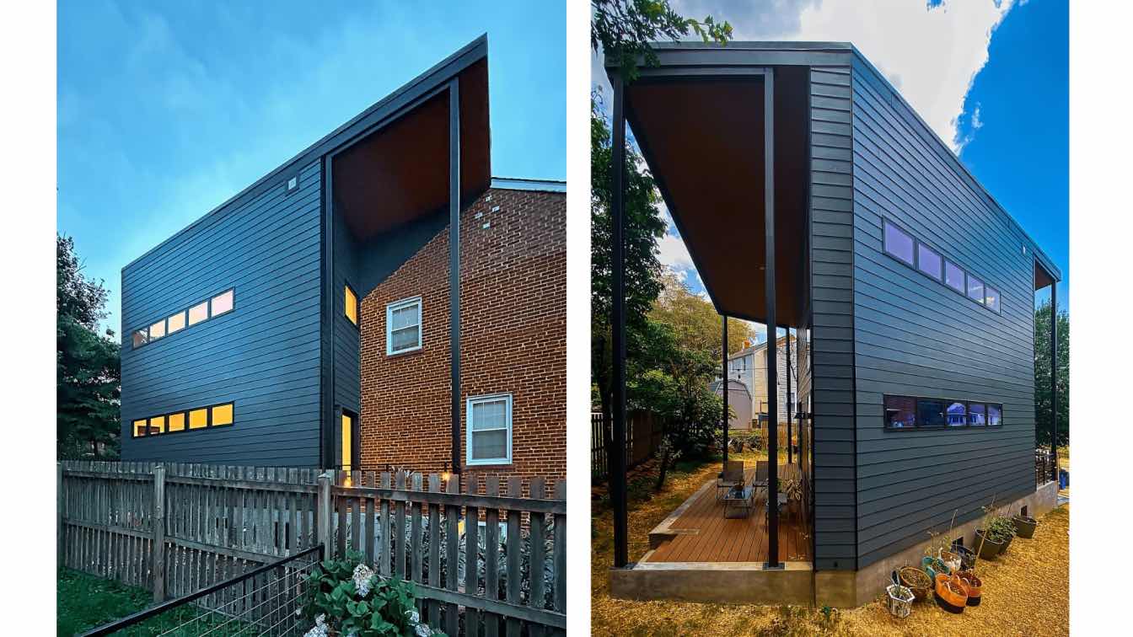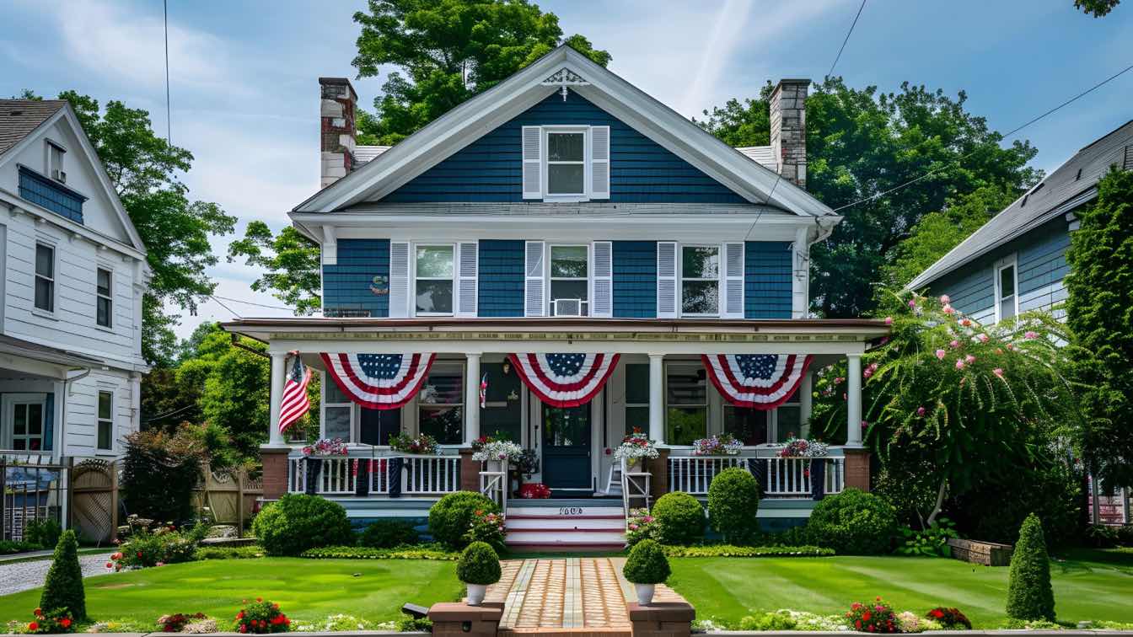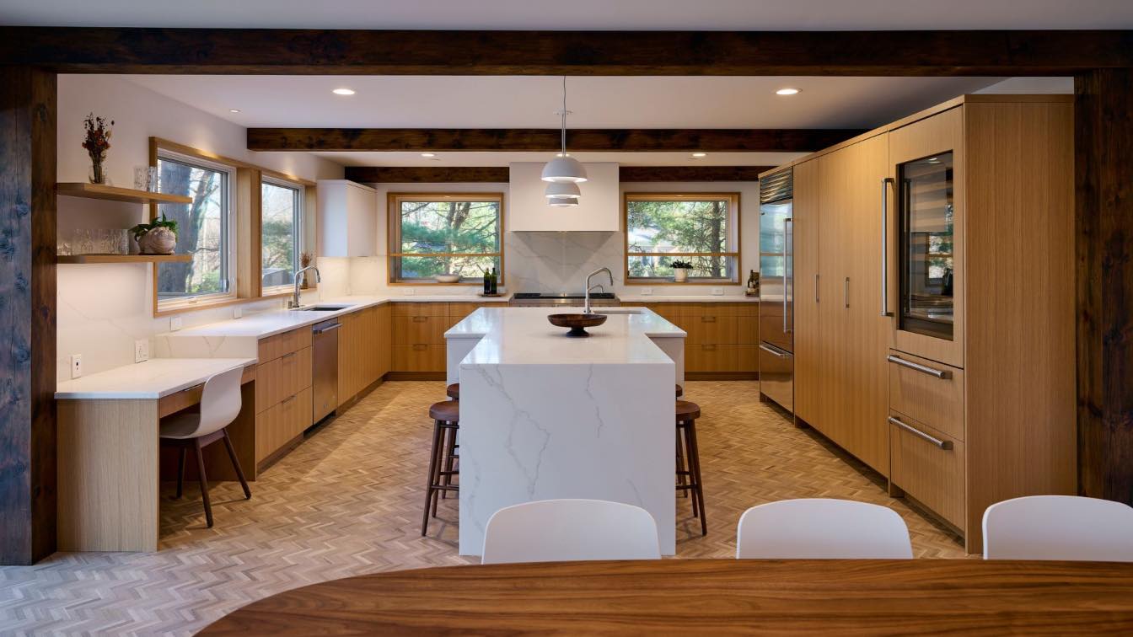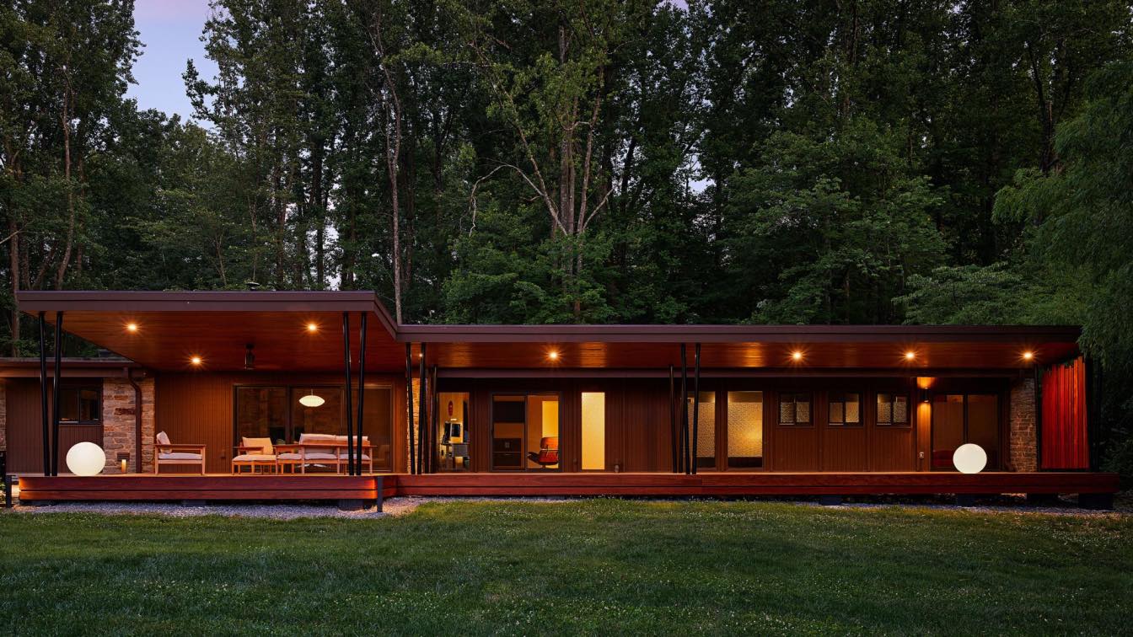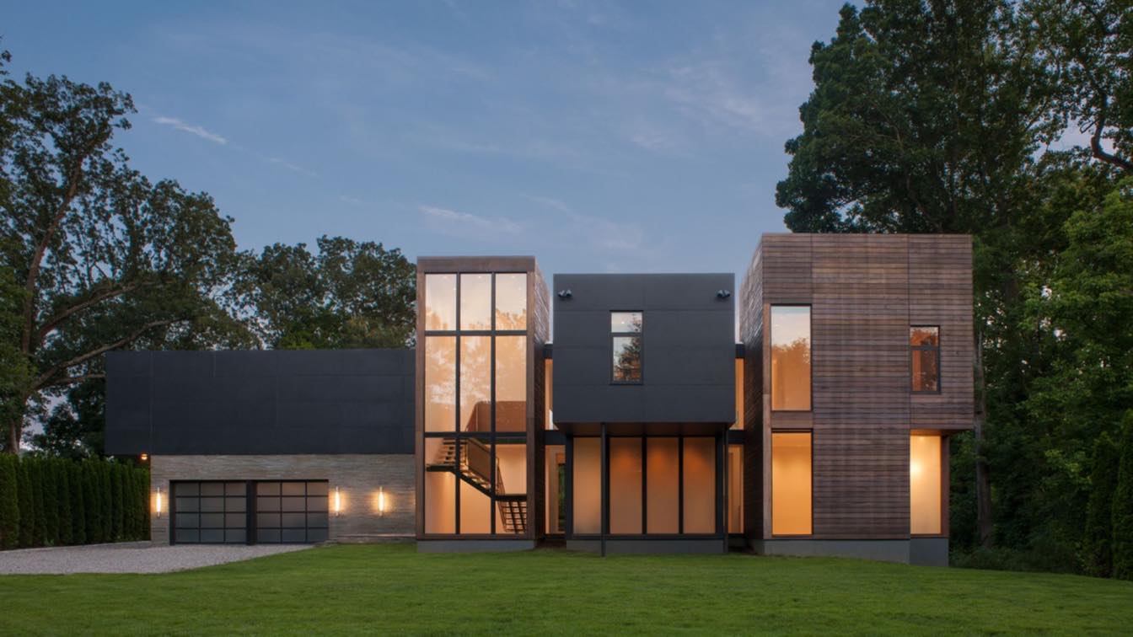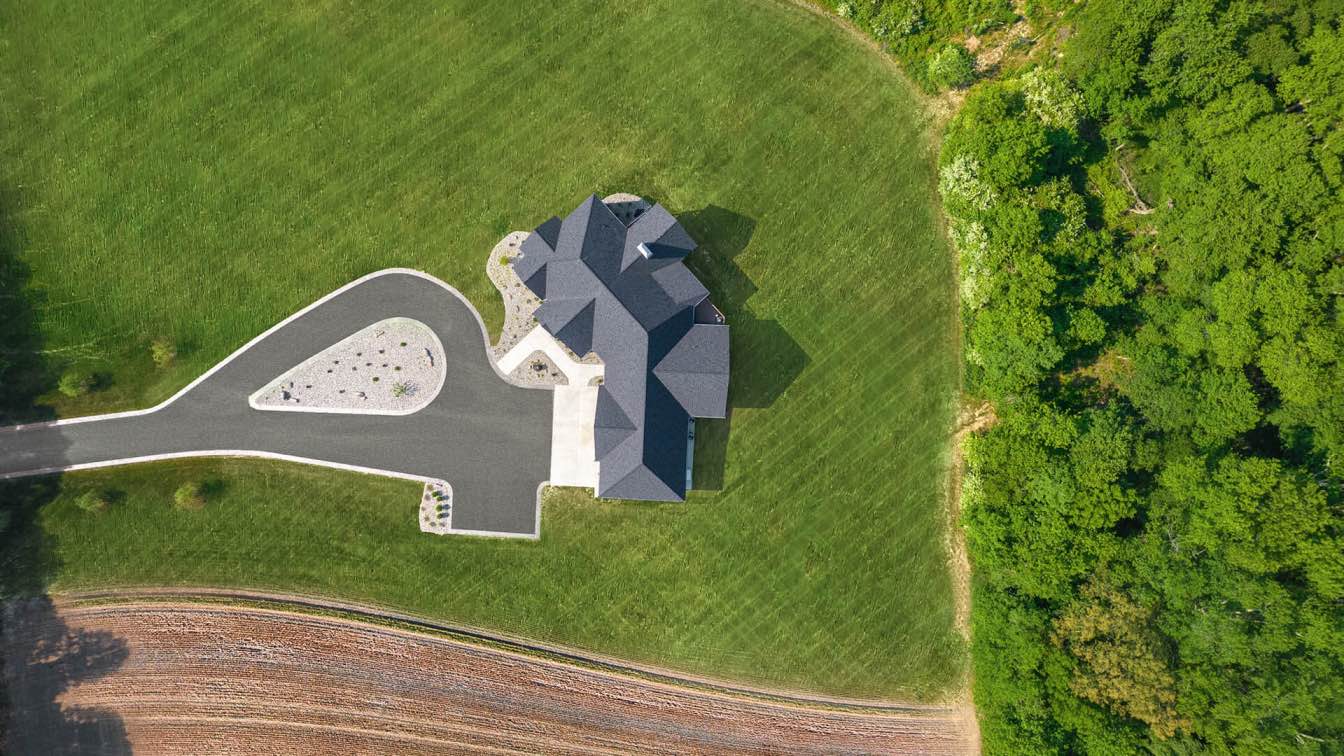Tucked into Silver Spring, Maryland, the Chi Residence is a quiet suburban lot deceivingly close to the nation’s capital. Looking to expand their traditional house in a modern 760 square foot extension, the new indoor / outdoor space on the ground floor and primary bedroom on the upper floor create a natural flow into the modern space.
Project name
Chi Residence
Architecture firm
Wiebenson & Dorman Architects PC
Location
Silver Spring, Maryland, USA
Principal architect
Kendall Dorman
Design team
Wiebenson & Dorman Architects PC
Structural engineer
Robert Wixson, APAC Engineering Inc
Lighting
Brian McIntyre, Flux Studio
Supervision
Madden Corporation
Tools used
Revit, Adobe Acrobat Suite
Material
Marvin (windows), Tamlyn (cladding), Trex (decking), The Sliding Door Company (sliding deck door), Benjamin Moore (paint)
Typology
Residential › House, Addition
Selling a home doesn’t have to be a drawn-out, stressful process. If you’re still asking, “should I choose a cash offer or go the traditional route?” just remember your goals. If speed, simplicity, and certainty are at the top of your list, a cash buyer is your best bet.
Written by
Liliana Alvarez
Discover how to balance architectural preservation and modern living when moving to a historic home in Baltimore, MD!
Written by
Liliana Alvarez
Photography
Styves Exantus
Are you looking to plan a successful business meeting in Baltimore? Whether it’s for effective networking with local professionals or an informative session with influential strategic partners, organizing a productive meeting requires some careful attention
Photography
Irina Sitnikova
Our clients approached us to help turn their 1980’s two-story contemporary into a home that reflects their vision by reimagining the kitchen, primary bathroom and front entry. As empty nesters, it was important to create an environment for aging in place and entertaining large family gatherings.
Architecture firm
Place Architecture:Design
Location
Baltimore, Maryland, United States
Photography
Tom Holdsworth Photography
Principal architect
Laurie J Stubb, AIA
Collaborators
CustomFit Cabinetry
Interior design
Place Architecture:Design
Built area
Kitchen-300 ft²
Lighting
Place Architecture:Design
Supervision
Place Architecture:Design
Construction
Owings Brothers Contracting
Material
Kitchen-white oak cabinets, quartz countertops. Herringbone oak hardwood floors. Bathroom-porcelain tile, walls + floors
Typology
Residential › House, Interior Renovation
The original exterior of this 1960’s mid-century modern home was showing its age, and the rear yard was overgrown and inhospitable. Our clients’ goal was to add an exterior living-space to the rear where they could relax and entertain while enjoying the serenity of the landscape.
Architecture firm
Place Architecture:Design
Location
Baltimore, Maryland, United States
Photography
Tom Holdsworth Photography
Principal architect
Laurie Stubb
Structural engineer
Sweeney Engineering
Landscape
Betten Landscaping Design
Supervision
Place Architecture:Design
Construction
Greenleaf Construction
Material
Steel columns, Steel beams, Wood framed deck structure
, Ipe decking, Screen wall
, Local fieldstone
Typology
Residential › House
Climate change is the biggest challenge to face our planet in the modern age, but how will it affect homeowners?
Photography
Maxwell MacKenzie (Riggins House by Robert M. Gurney Architect)
Located on the waterfront of Breton Bay is an alluring Craftsman inspired home that bestows farmhouse style living on the water’s edge. Designed and built by Shady Lane Construction, this 3,200 sq. foot home boasts elegant finishes, and one-of-a-kind views that create an exquisite experience for the residents.
Project name
McElhaney Residence / Bayview Farmhouse
Architecture firm
Shady Lane Construction
Location
Breton Bay, Leonardtown, Maryland, USA
Principal architect
Kevin McElhaney
Design team
Shady Lane Construction
Collaborators
McHale Landscape Design, Fantasy Tile, Cords Cabinetry
Interior design
Shady Lane Construction
Landscape
McHale Landscape Design
Lighting
- Kitchen Pendants (Visual Comfort Alexa Hampton Lily Light), Living Room Chandelier (Kate Marker Batalle), Master Bath (Serena & Lily capiz Scalloped)
Construction
Shady Lane Construction
Material
Wood, Stone, Glass, Steel
Typology
Residential › House

