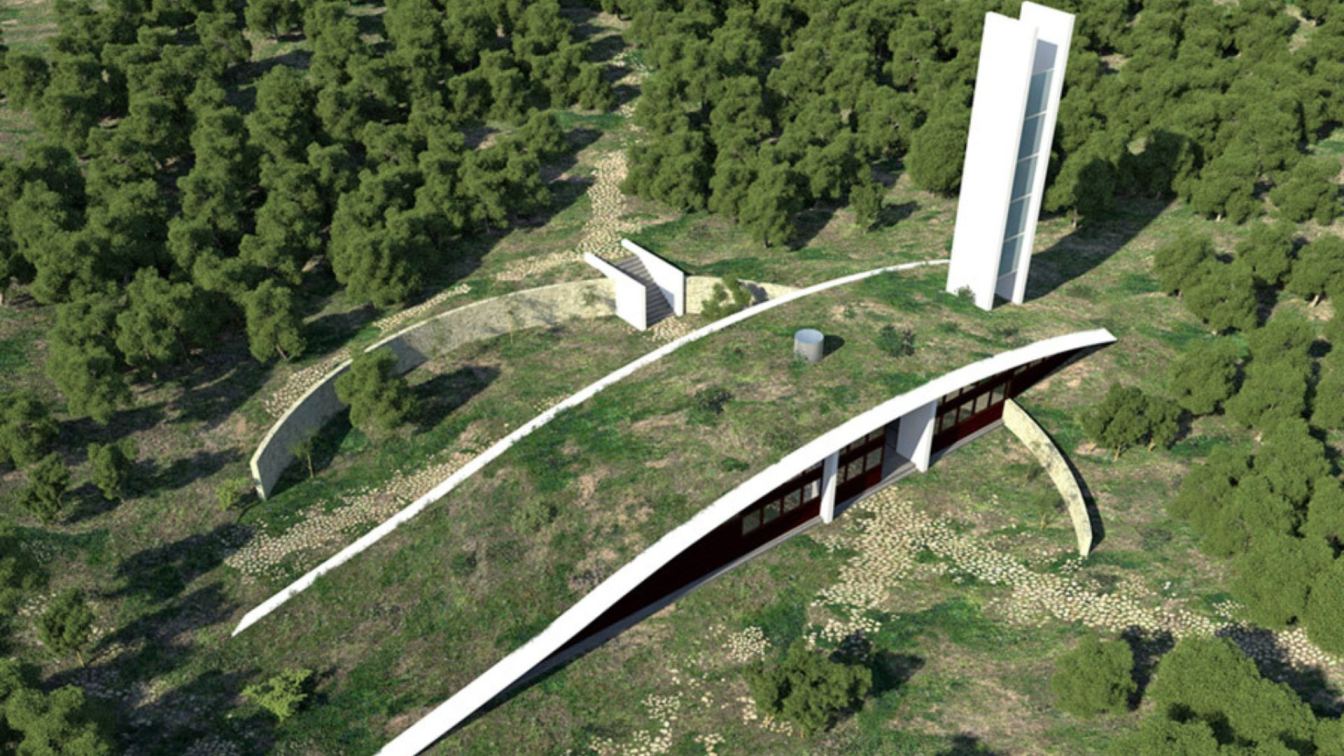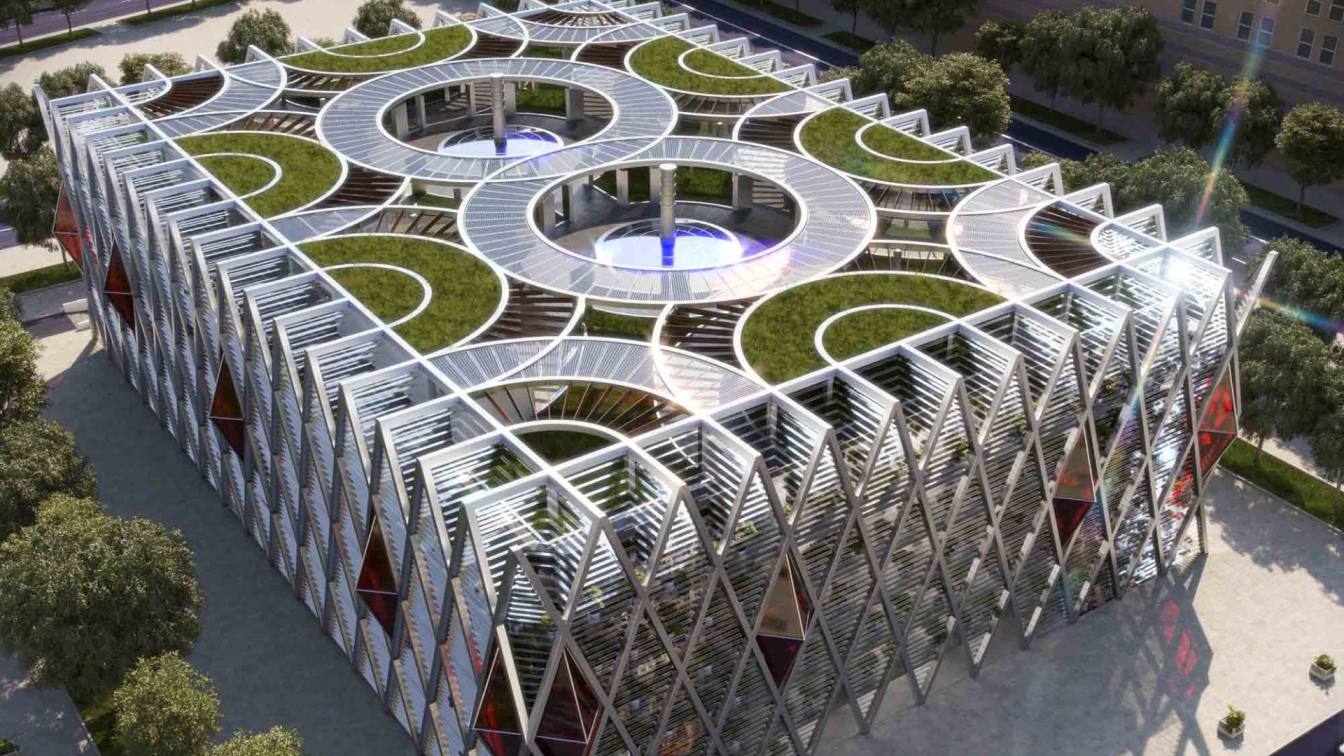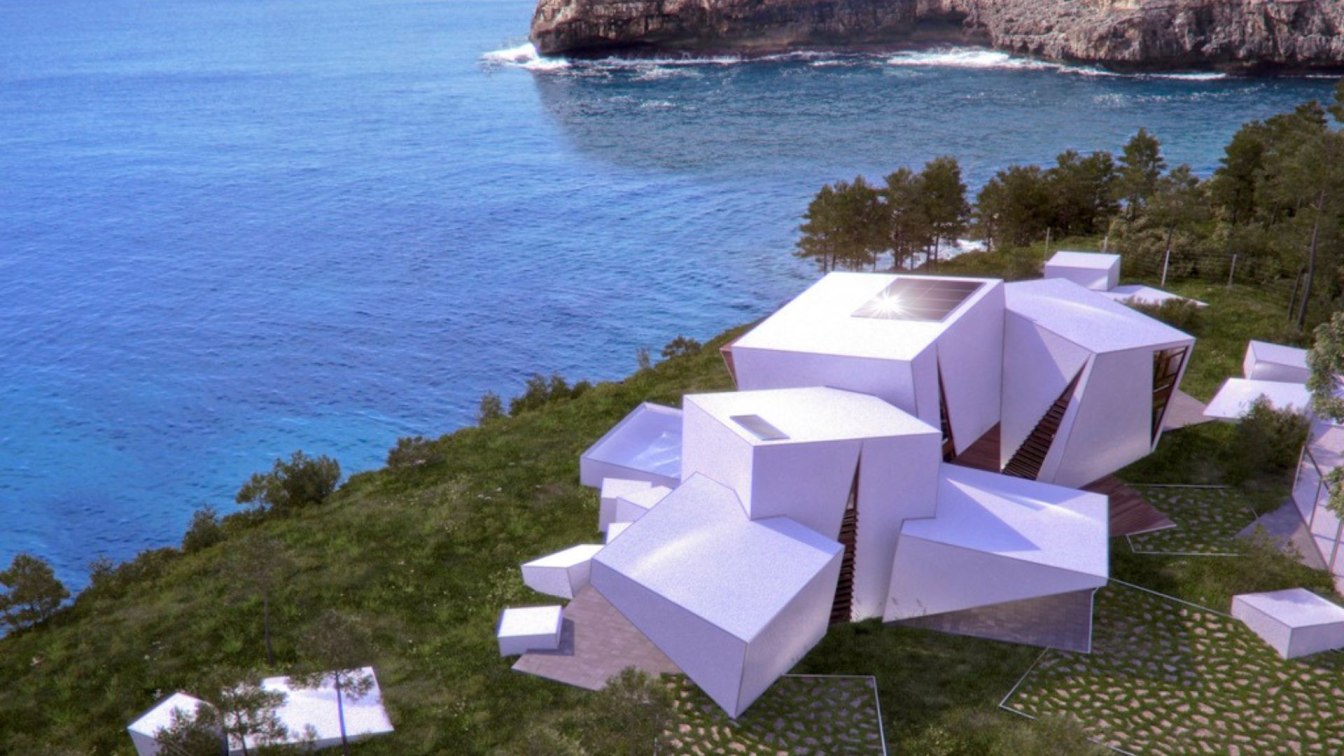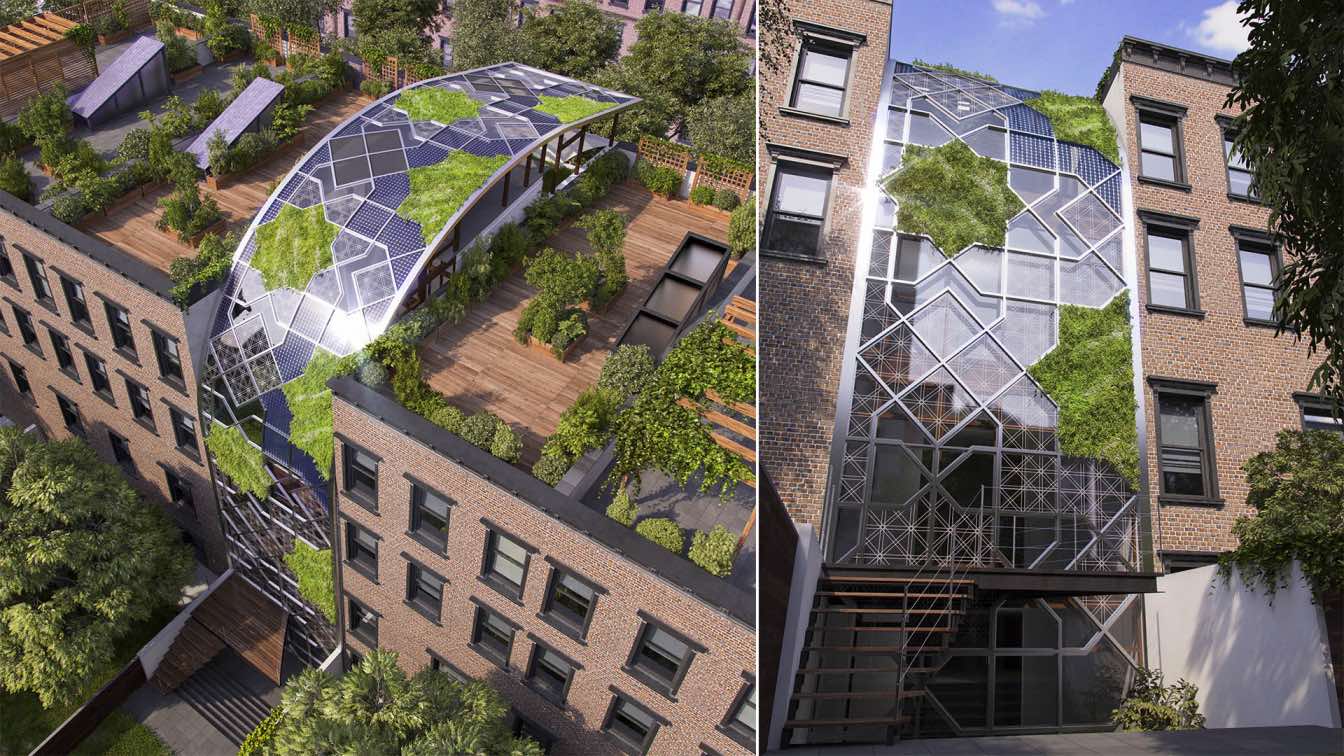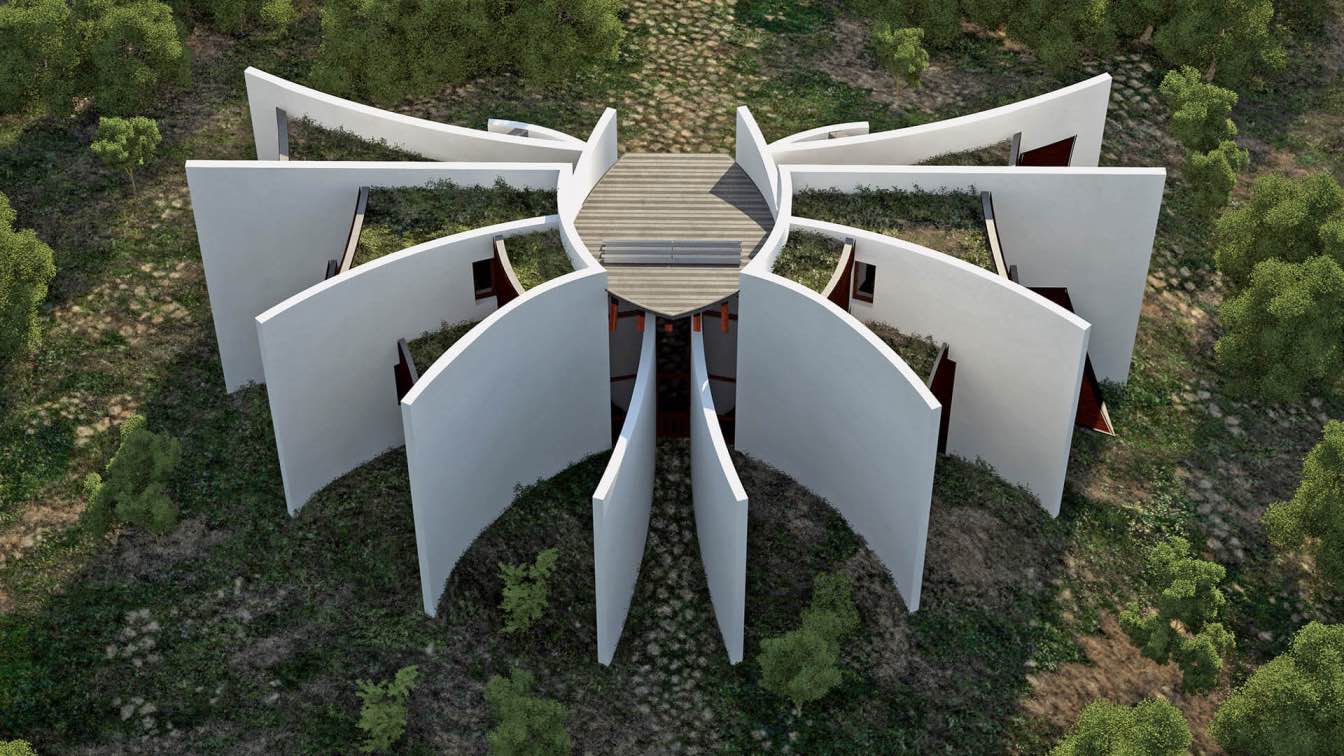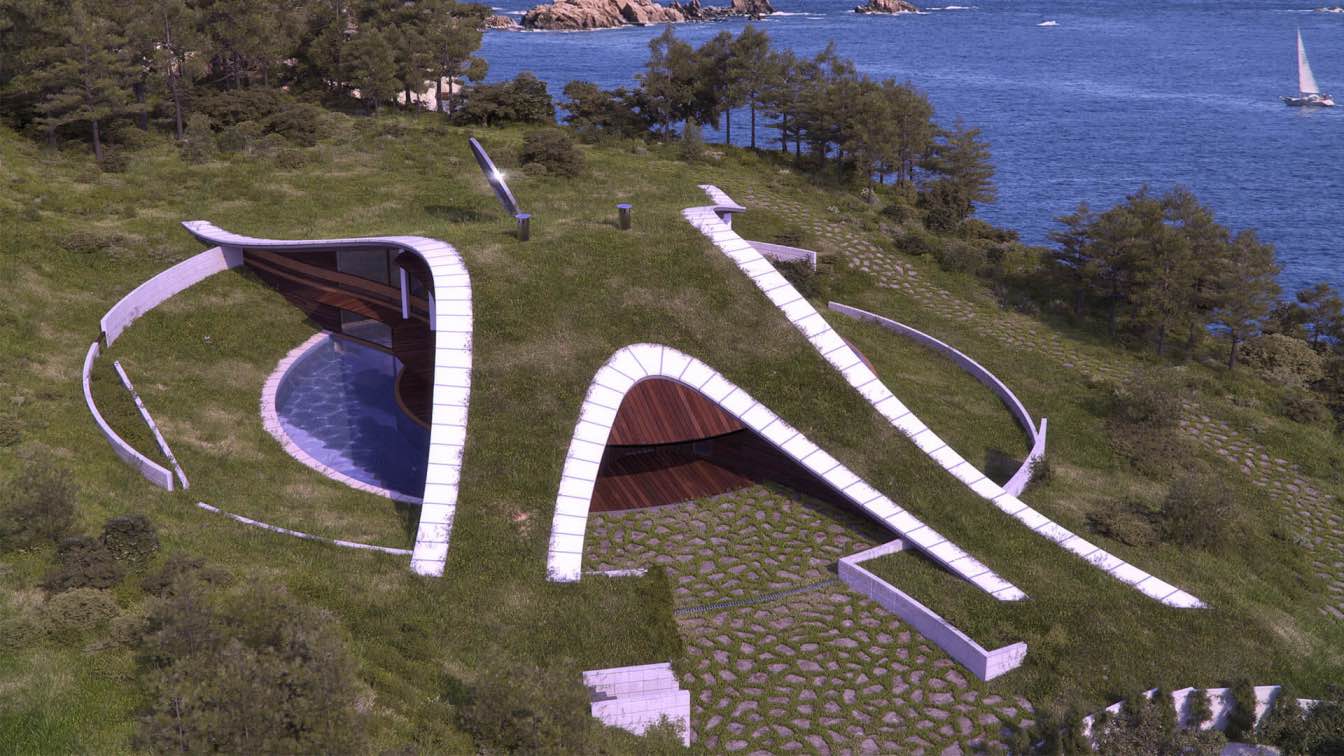The environment in which the building is located was completely degraded (in the process of desertification, and with a very high level of erosion, due to the occasional torrents generated by rainwater. For this reason, in the first place, the project intends a complete ecological reforestation, carefully studying the most convenient location of th...
Project name
Casas Del Rio Luxury Eco-Restaurant
Architecture firm
Luis De Garrido Architects
Location
Casas del Rio (Requena, Valencia, Spain)
Tools used
Autodesk 3ds Max, AutoCAD, Adobe Photoshop
Principal architect
Luis De Garrido
Client
Casas del Rio S.A.
Typology
Hospitality, Restarurant, semi-buried building
Ecological, bioclimatic and self-sufficient luxury shopping center, with real zero energy consumption. Industrialized, prefabricated, removable, relocatable and reconfigurable building
Project name
MAGIC FOREST Luxury Eco-Shoping Center
Architecture firm
Luis De Garrido Architects
Principal architect
Luis De Garrido
Client
Promociones Milla de Oro S.A.
Typology
Commercial, Shopping Center
EYE of HORUS Eco-Hotelis located on the small paradise island of Adasi Sedir in the Gulf of Gokova and is very close to the southwest coast of Turkey. The house is located next to Cleopatra Beach considered to be the world's most beautiful beach.
Project name
EYE OF HORUS Luxury Eco-Hotel
Architecture firm
Luis De Garrido Architects
Location
Sedir Adasi Island, Turkey
Principal architect
Luis De Garrido
Typology
Hospitality, Hotel
Without a doubt, the outstanding design of NADAL Eco-House is Luis De Garrido's top masterwork, and a turning point in the history of architecture, as it opens
up a new way of understanding the built environment and a new architectural syntax.
Project name
NADAL Eco-House
Architecture firm
Luis De Garrido Architects
Tools used
Autodesk 3ds Max, AutoCAD, Adobe Photoshop
Principal architect
Luis De Garrido
Typology
Residential › House : Aditive chaotic spaces interceonected by mathematical complex compositional rules and geometrical proportions
Green Castle Eco-House is an ecological single-family house between party in Harlem, New York City, New York. The house has four floors and a covered green roof. The basement floor has food stores and offices, with direct access to the interior garden.
Project name
Green Castle Eco-House
Architecture firm
Luis De Garrido
Location
Harlem, New York City, New York, USA
Tools used
AutoCAD, Autodesk 3ds Max
Principal architect
Luis De Garrido
Visualization
Luis De Garrido
Typology
Residential › House
Ecological, bioclimatic, and self-sufficient house, with real zero energy consumption, at a conventional price by Luis De Garrido. The house is located in the southern area of Cali, Colombia. The climate of the area is very humid and warm, every day of the year.
Project name
MARIPOSA Eco-House
Architecture firm
Luis De Garrido Architects
Photography
Luis De Garrido
Principal architect
Luis De Garrido
Material
Concrete, Glass, Steel
Client
Alberto Moreno Uribe
Typology
Residential › House
The house CURVY Eco-House is projected inspired by the personal and social symbolism of Shakira, and aims to be your ideal home, capable of satisfying all your needs, aspirations and dreams, and serve as a soundboard to enhance your happiness.
Project name
Curvy Eco-House for Shakira
Architecture firm
Luis De Garrido
Location
Sitges, Barcelona, Spain
Principal architect
Luis De Garrido
Typology
Residential › House

