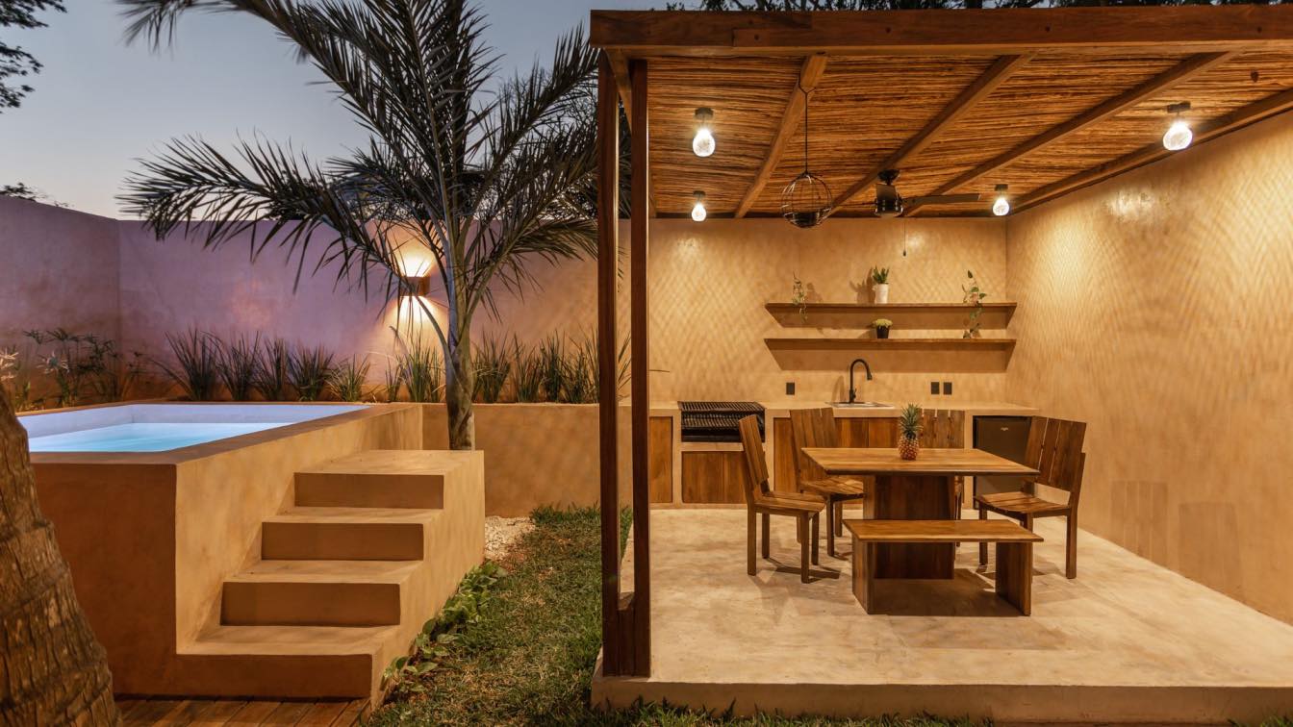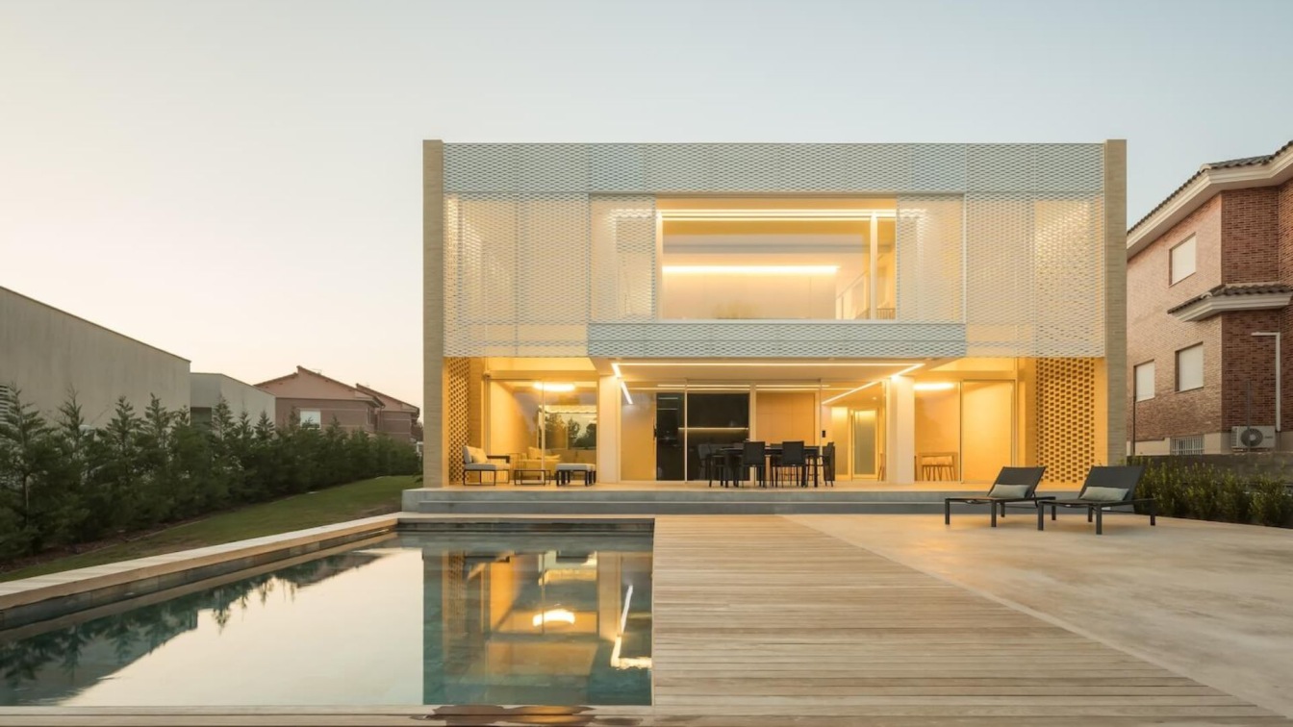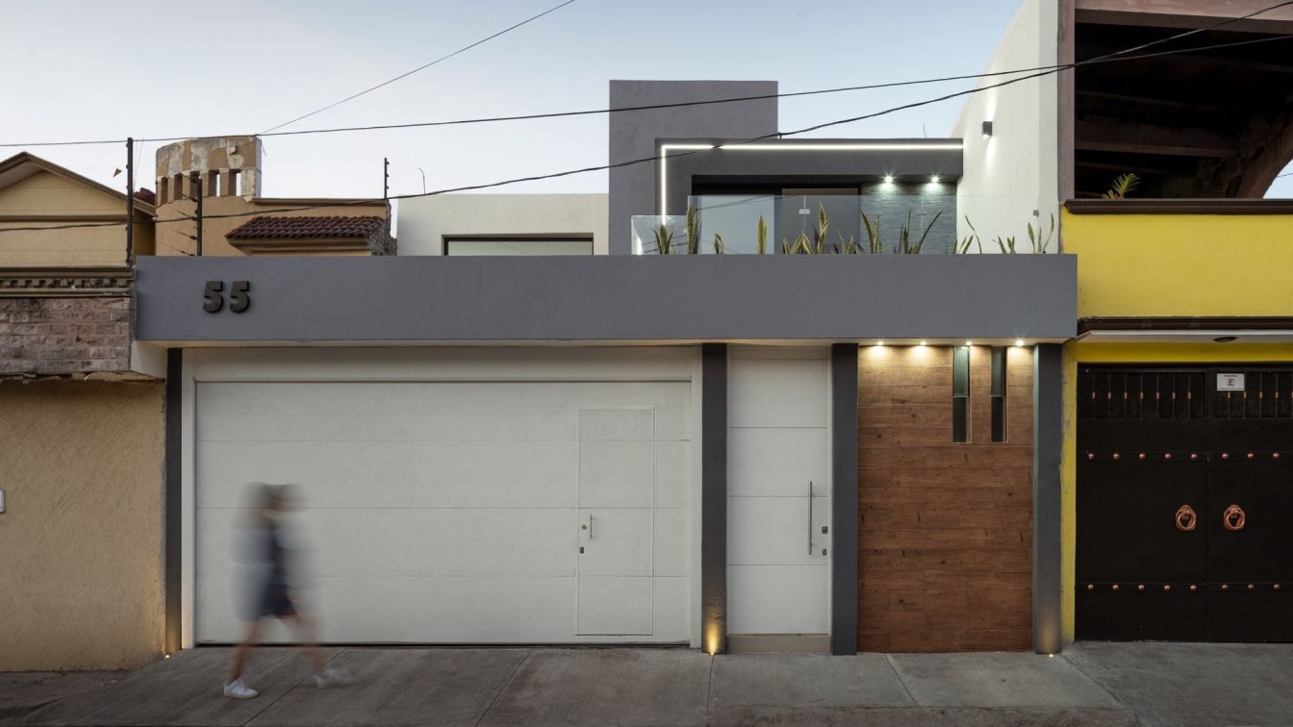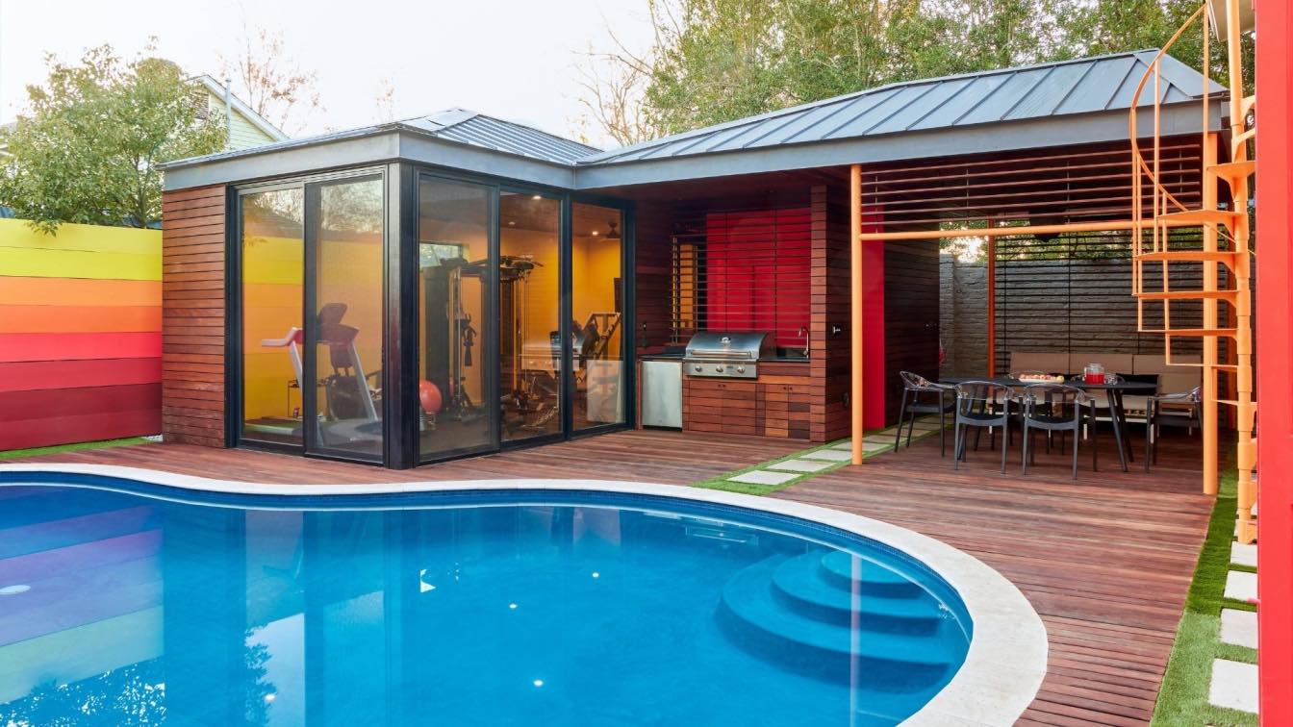Manuel Aguilar Arquitecto: In the town of Bacalar, situated in the state of Quintana Roo, one of the rarest and most beautiful gems of the Caribbean is kept, Casa Málaga. Málaga is a living space located in a centric neighborhood, surrounded by life and that familiar flavor of home.
It is honest from the get go. It is a project of renovation and enlargement, preserving the already existing building, which holds a sentimental bond with the neighbors, the original facade was contextualized and concluded.
Málaga is a construction that it already was as it is from the outside. Looking at pictures from the past, one is amazed that the house is kept pretty much the same. Each space of the house was analyzed to adapt to its new owner, there was minimal demolition and there were things added to the volumetry to give the house more ventilation and natural lighting.
When coming through the main door we get the first surprise, since we come face to face with a semi open hallway that guides us to the interior through one of the sides of the house, it also leads to the social area- the patio. The house is designed to let the users know that the best way to enjoy their time here is on the outside.
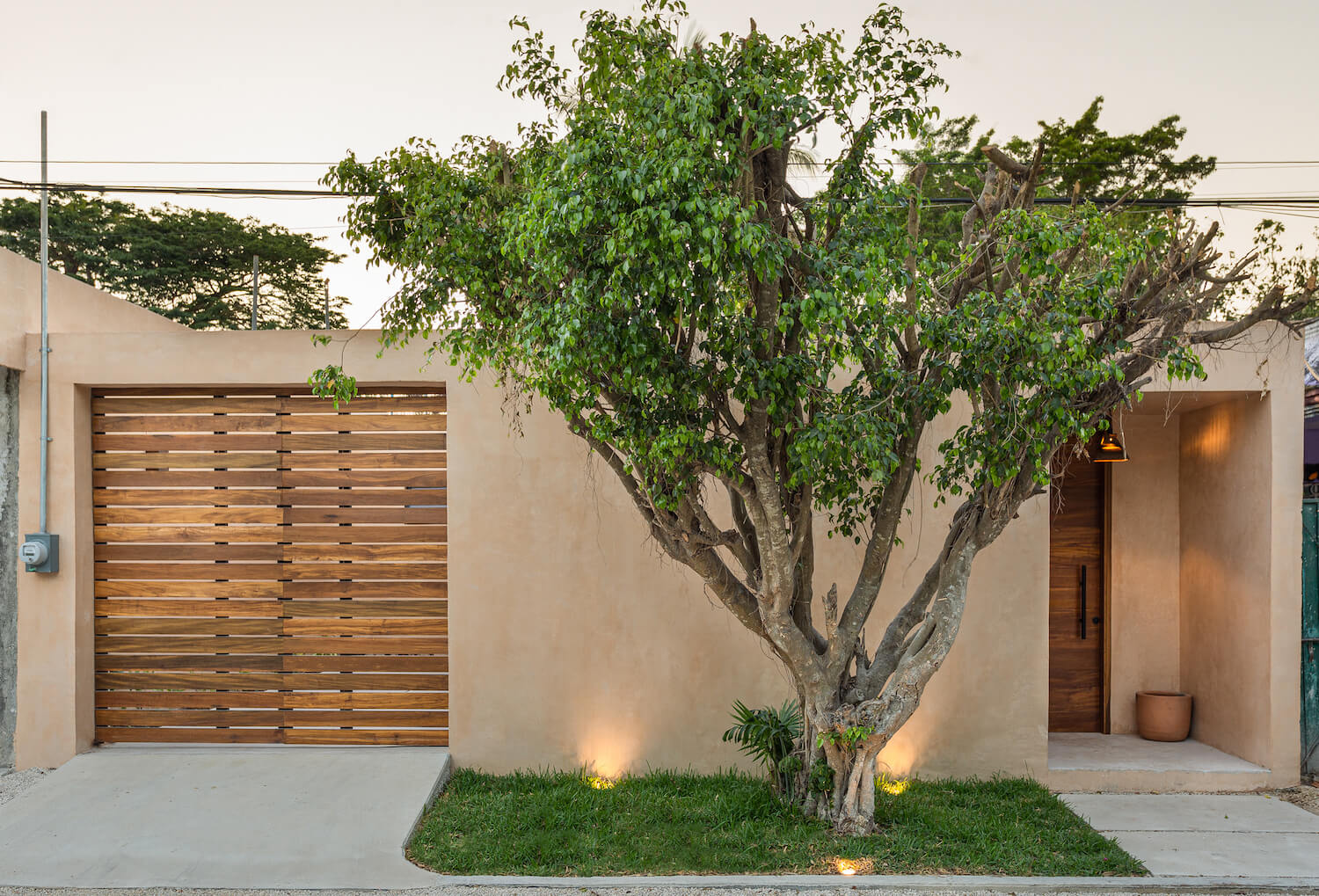
The interior is divided with that characteristic style from the southeast of Mexico. You are first greeted by the dining area and the kitchen, the main protagonist for the guests due that for the owners it is very important to maintain the direct relationship of cooking and being the host at all times, to one side we have an interior window that accesses the living room area.
It has a neutral interior, its chukum finish covers all surfaces and all the woodwork is done in Pucté wood, creating a warm tropical atmosphere.
Málaga House has two bedrooms, one single with its own bathroom (which at the same time is shared with the guests) and another double one to sleep in as a couple. On itself both rooms are simple and from apparent materials, chukum and paste, that taking in consideration the weather, when they are polished they transmit a sense of freshness and cleanliness. The main bedroom culminates with a naturally lit garden that works to create the luminous escene inside the house.
The main bathroom is one of the stars of the project, the bathtub the perfect spot, since it gives the sensation of taking a bath on the exterior but always maintaining one's privacy. Washing your face and having all the greenery behind you reflecting in the mirror is very relaxing.
The patio is set in three spaces: the biopool, a body of water to freshen up is surrounded with its own garden that functions as a natural filter for its cleaning and recirculation of treated water, a roofed dining area and a space with two chairs that rest over a Pucté wood deck to rest and contemplate the grand palm tree, the main star of the project.










































