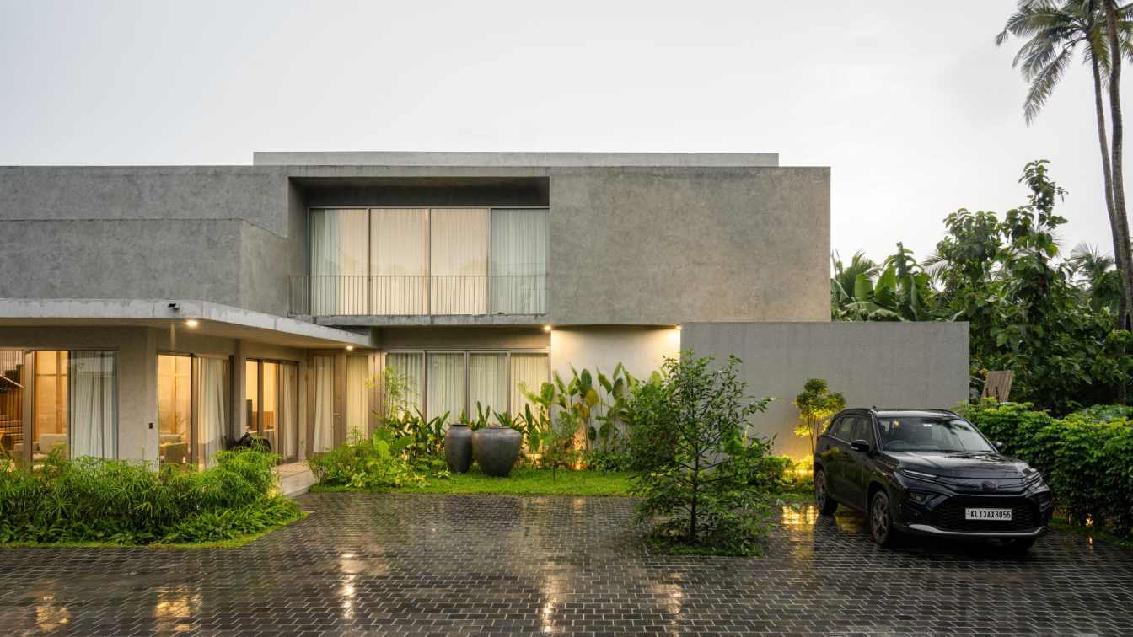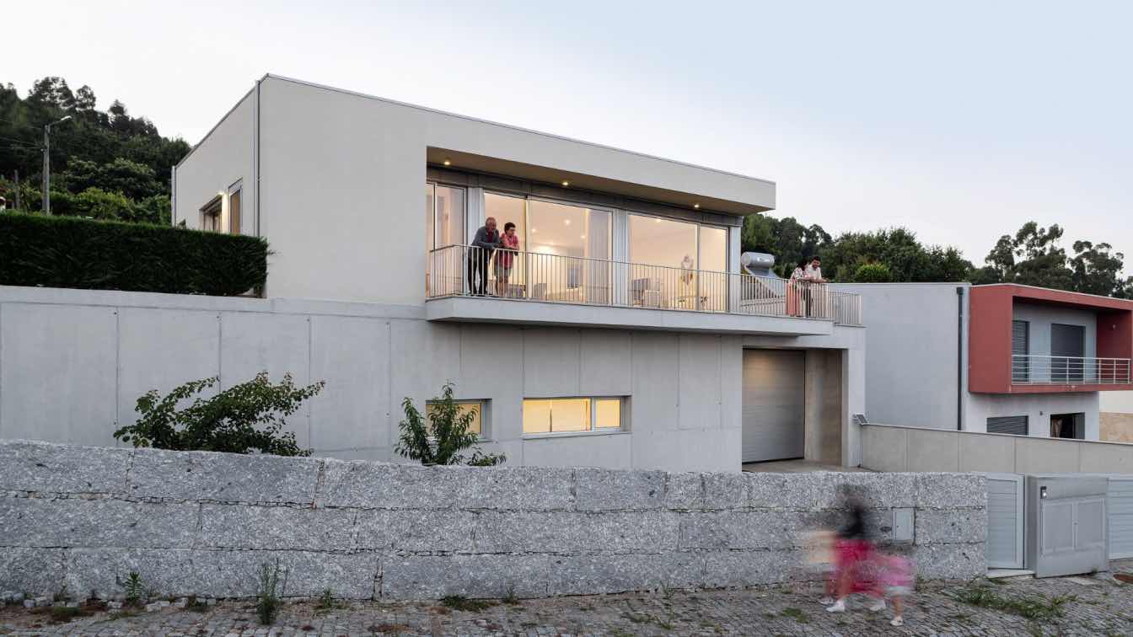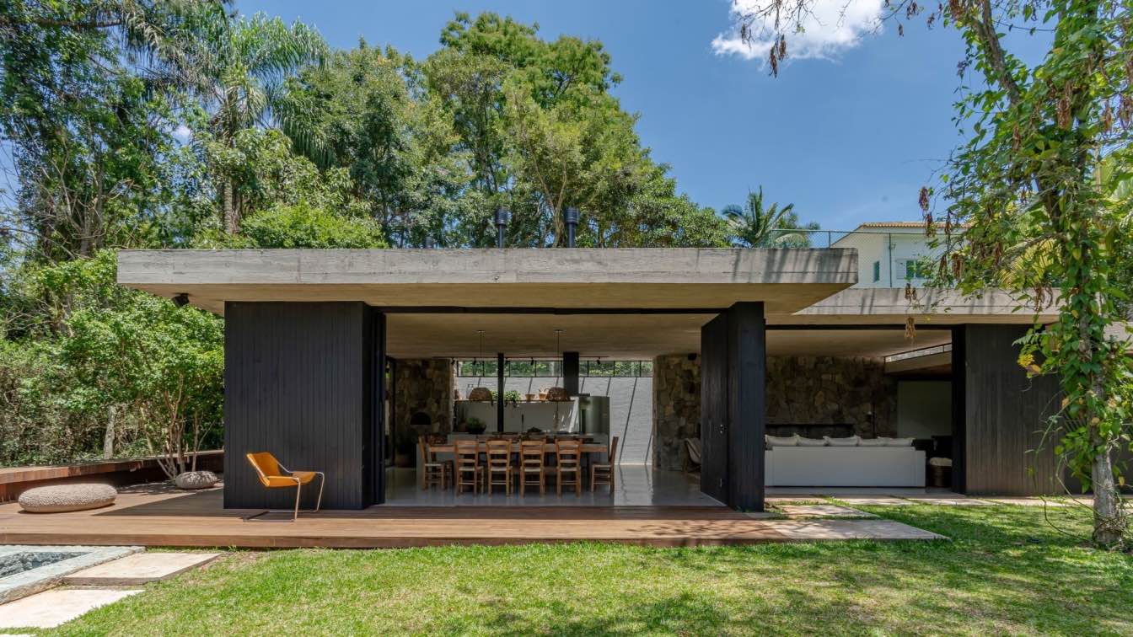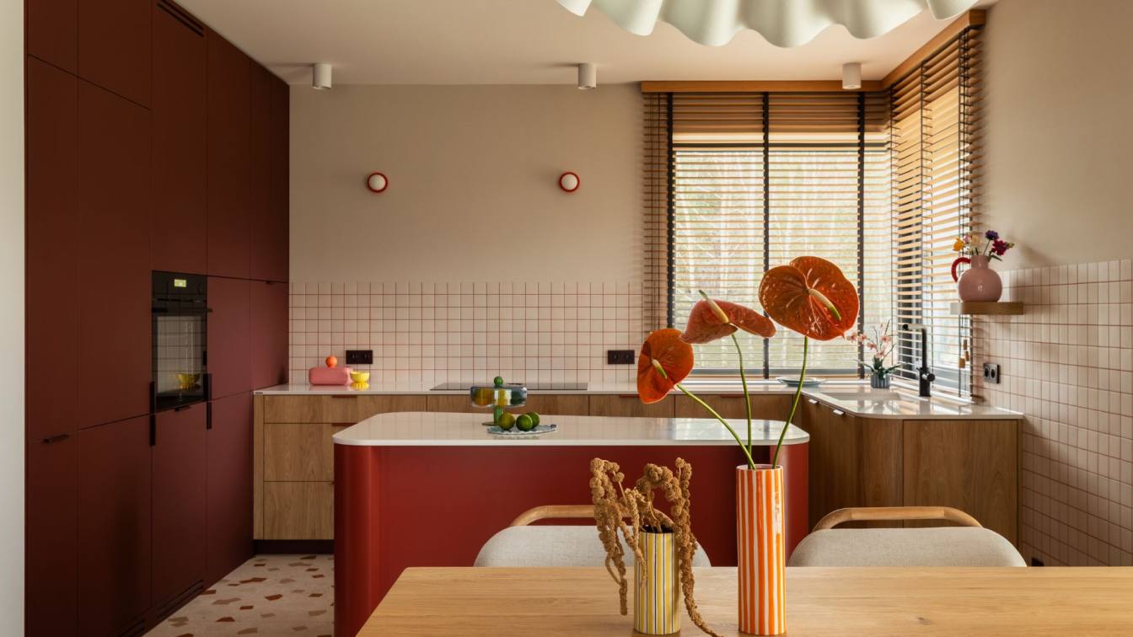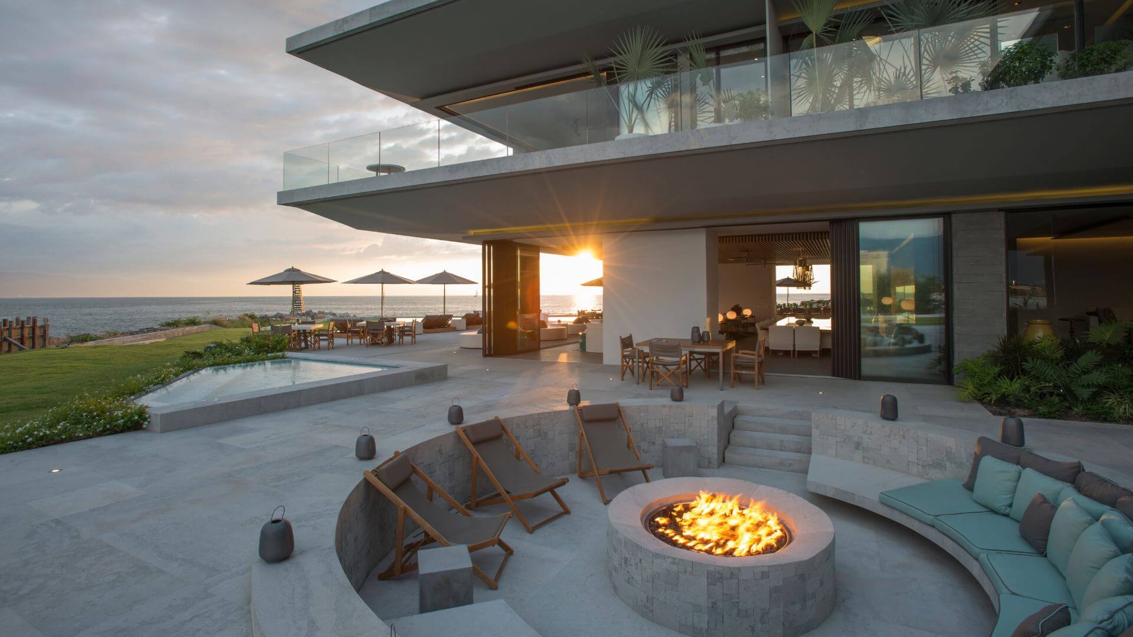Sabs Architects: In the vibrant town of Kannur, Kerala, this contemporary residence is more than a home—it’s a sanctuary designed to nurture both body and soul. Built for a family of five, it blends minimalist elegance with everyday comfort, creating a space that feels alive, welcoming, and deeply connected to nature.
At its core, the design blurs the line between indoors and outdoors. Open courtyards, lush greenery, and large sliding windows invite natural light and fresh air into every corner, fostering a seamless flow between living spaces and the surrounding environment. Morning sunlight floods the rooms, while cross-ventilation keeps the interiors naturally cool, reducing the need for artificial lighting or air conditioning.
This home is not just about aesthetics—it transforms the way the family lives. Uninterrupted views of nature allow residents to experience the changing light, weather, and seasons from within. Whether it’s the soft glow of dawn or a cool evening breeze, every moment is elevated by the thoughtful integration of architecture and nature. Inside, simplicity reigns. A neutral color palette, natural materials, and minimalist furnishings create a calming atmosphere. Each room is designed with intention—from cozy family spaces to quiet nooks perfect for reading or reflection. The layout fosters both connection and solitude, offering spaces where the family can gather or retreat for moments of peace.

For this family of frequent travelers, the house is more than a residence—it’s a “go-to” place that anchors their lives. It provides stability and comfort, transforming everyday routines into cherished rituals. Whether sharing a meal, unwinding in the courtyard, or simply enjoying the view, the home makes the ordinary feel meaningful. What sets this residence apart is its ability to humanize modern living. While embracing contemporary design, it remains warm, inviting, and deeply livable. It reminds us that true luxury isn’t about opulence but about spaces that prioritize comfort, connection, and the people within them.
In a world where life often feels rushed and disconnected, this home offers a different kind of luxury—one rooted in sustainability, serenity, and the quiet beauty of everyday life. It’s where modern design meets timeless living, providing a peaceful retreat from the outside world.
This residence in Kannur stands as a testament to the idea that the best homes aren’t just places to live—they are places to be. Places where design, nature, and life converge in harmony, creating a sanctuary that nurtures, uplifts, and inspires.















