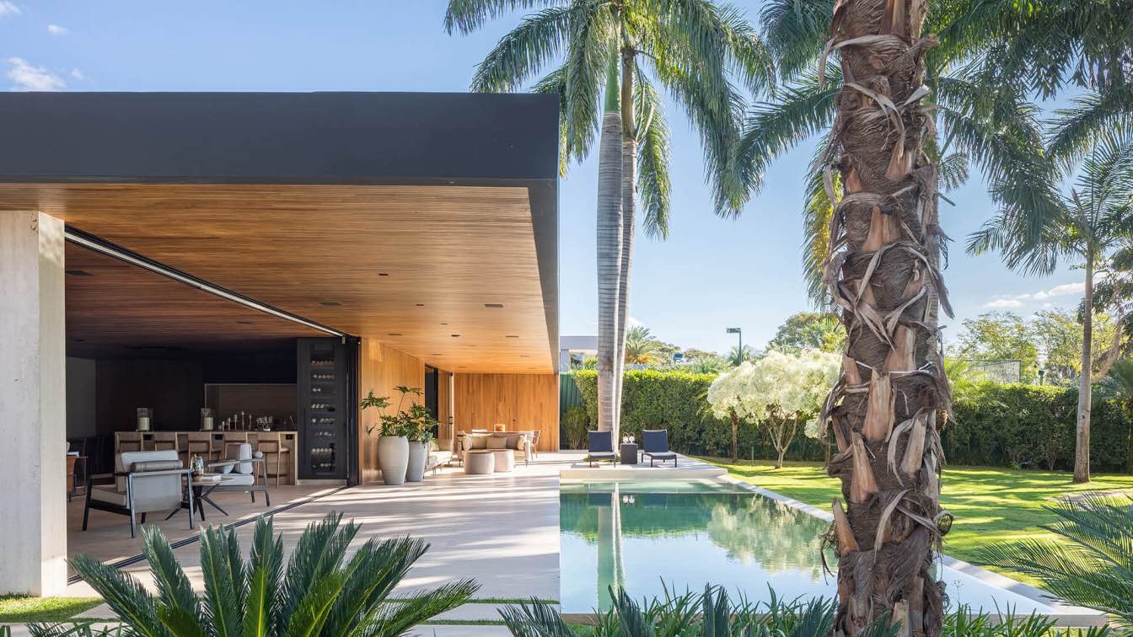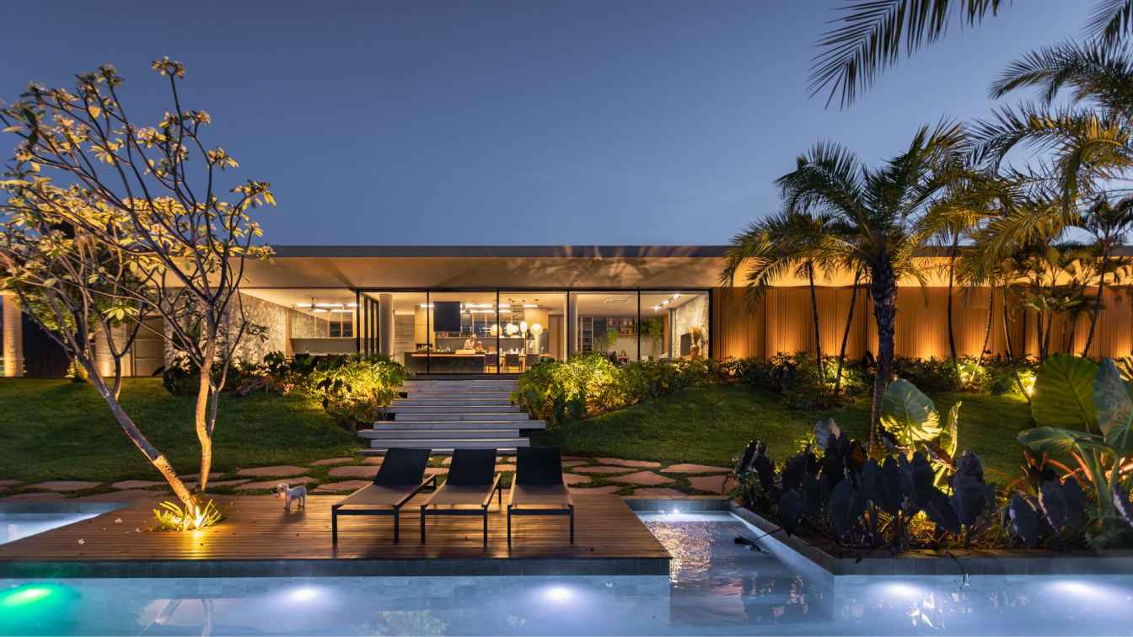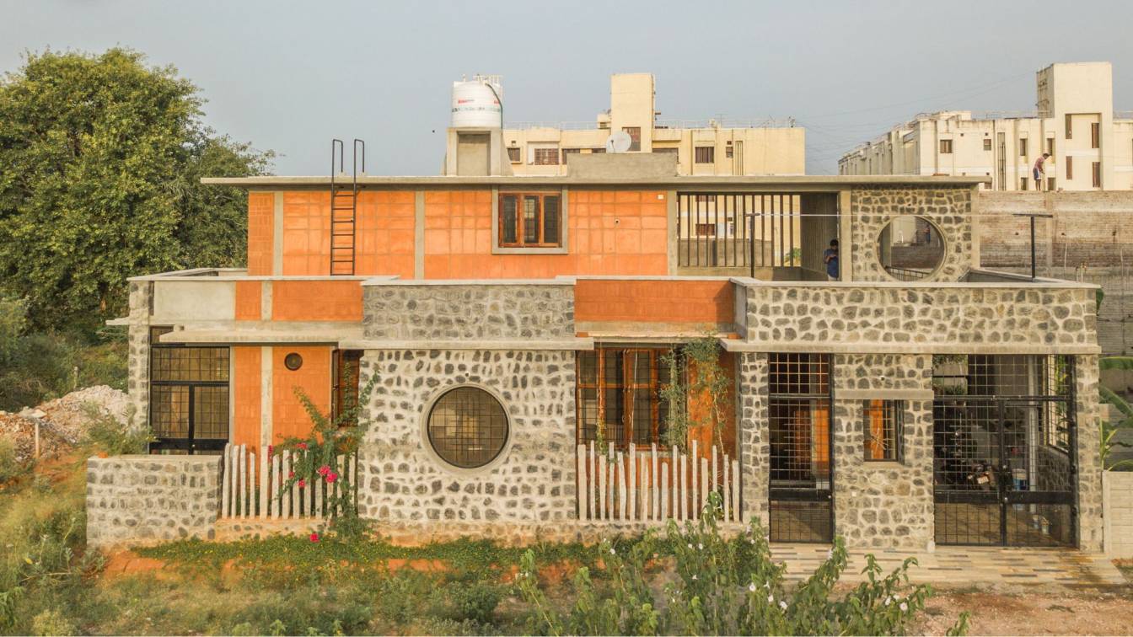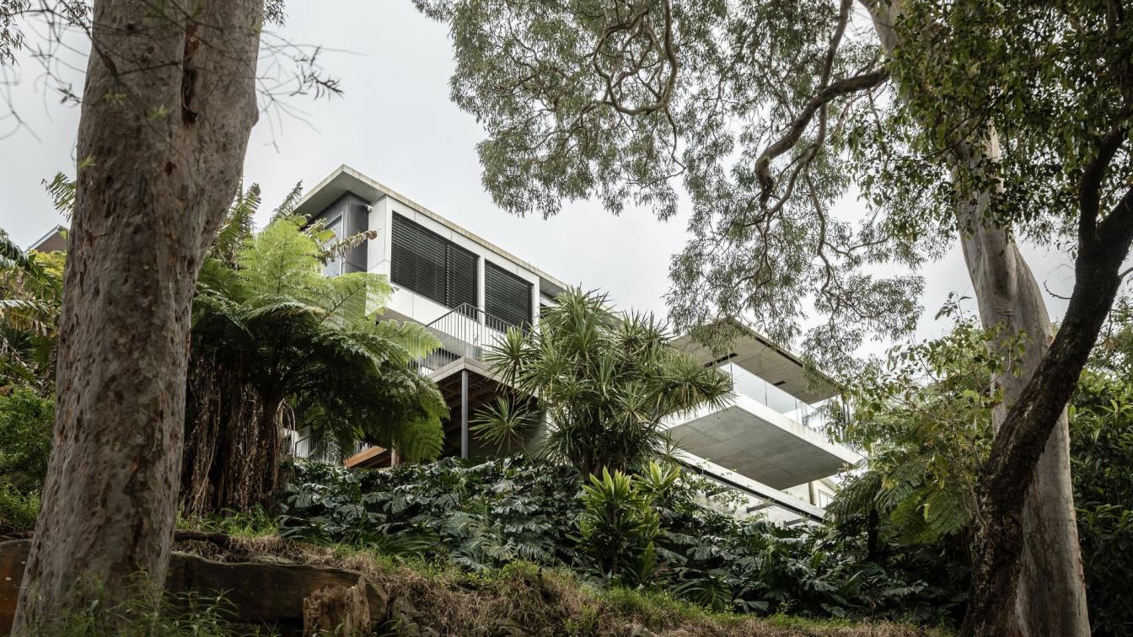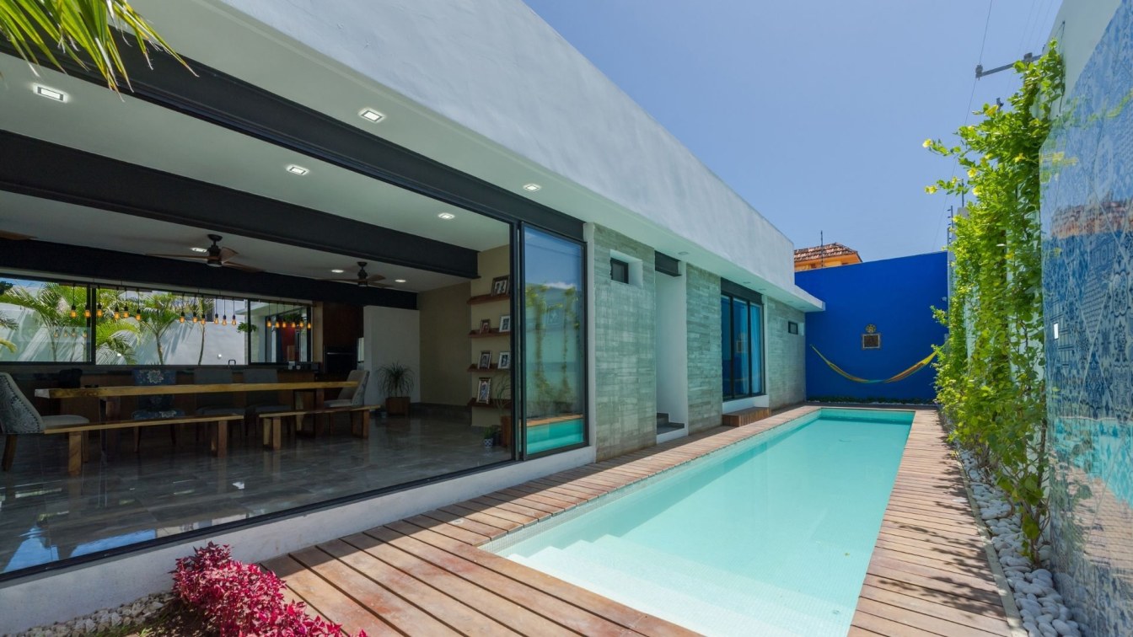ME Arquitetura: LOFT RLO was designed as a pavilion that seeks to capture a life inherently connected to living outdoors. A single -story residence with generous proportions, with just one suite, one bathroom and two half-baths, that values being and living together, blurring the lines that separate the outdoors from the indoors. The project explores relationship between occupied space and voids, from the entrance pathway to the glass doors that open up completely and vanish into the walls. This creates a single large living space out of a dining room, kitchen, porch and pool deck.
 image © Haruo Mikami
image © Haruo Mikami
The use of natural materials, such as freijó wood and travertine marble, emphasize the relationship with the garden and lake. The reduced palette of materials also gives way for the strong geometries to be experienced. The open floor kitchen in ebonized wood brings sobriety to the project. The cabinetry was entirely custom-built and designed by us. The parti for this project, created for a single young man, who loves hosting parties and having family over, sought to integrate the spaces and provide open space for interaction. The floor to ceiling glass doors with black frames opens up completely into the paneling behind the kitchen, allowing for a single space to be created. Furthermore, the ceiling spans great distances with all columns built into the walls.
 image © Haruo Mikami
image © Haruo Mikami
The walk-in closet happens in the same room as the generous bathroom, with a shower that opens up to greenery. The design always seeks to bring in nature and create a strong relationship with its outdoors. The residence is a rectilinear shape facing the lake, allowing for amazing views to be experienced from all points. The furniture was entirely selected by us and reflects the color and material palette applied in the architecture. Lastly, it is the very choice of materials that create the foundation for a home.


























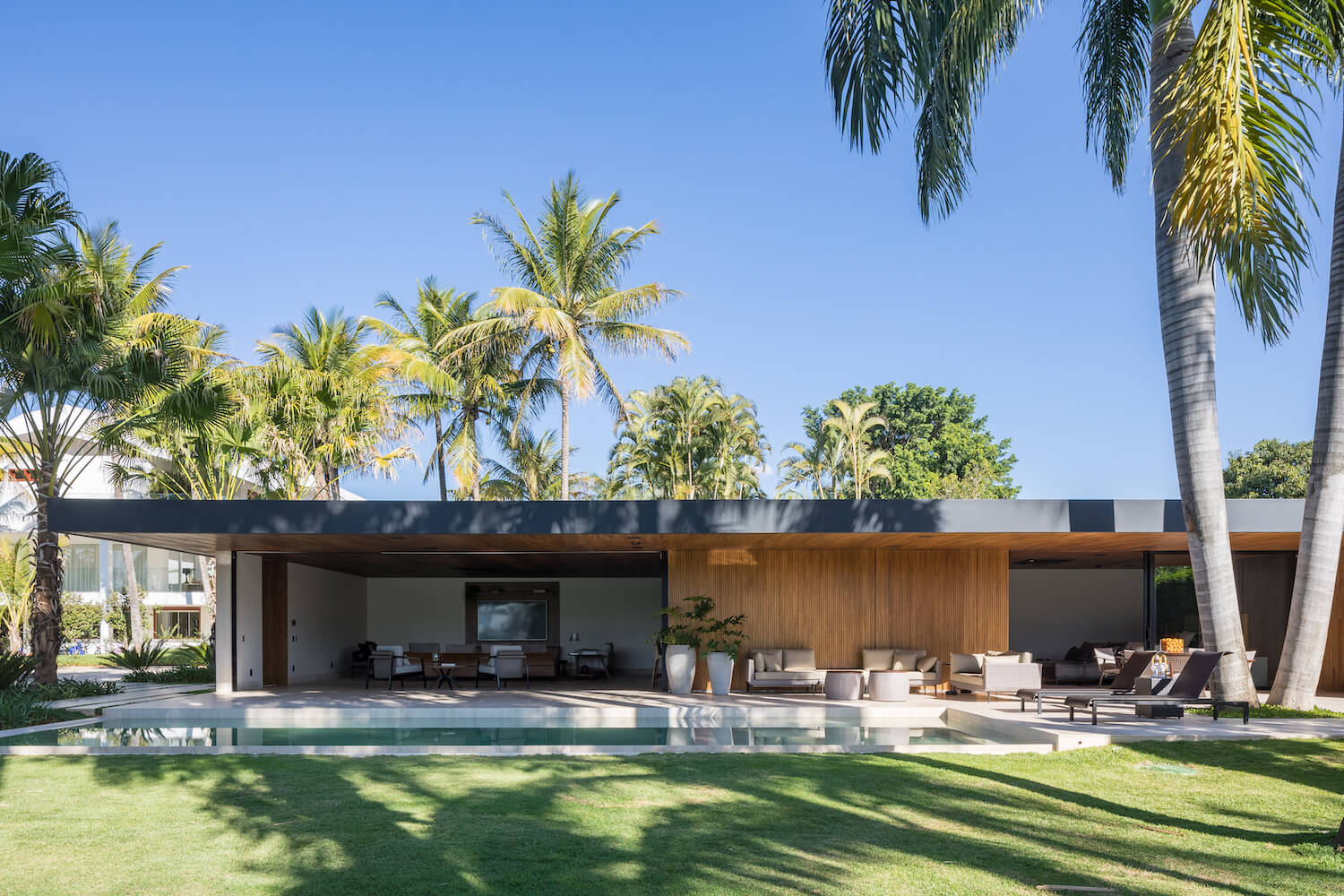









Connect with the ME Arquitetura

