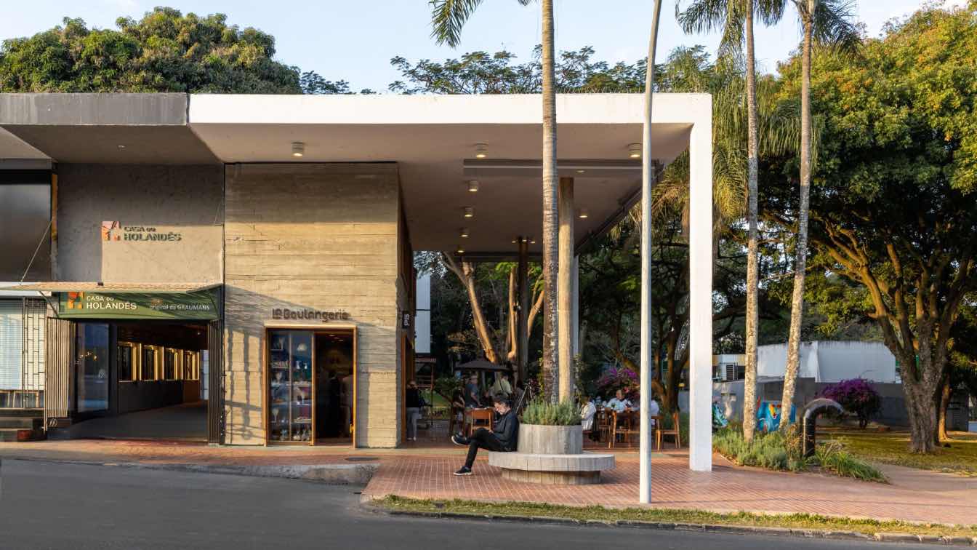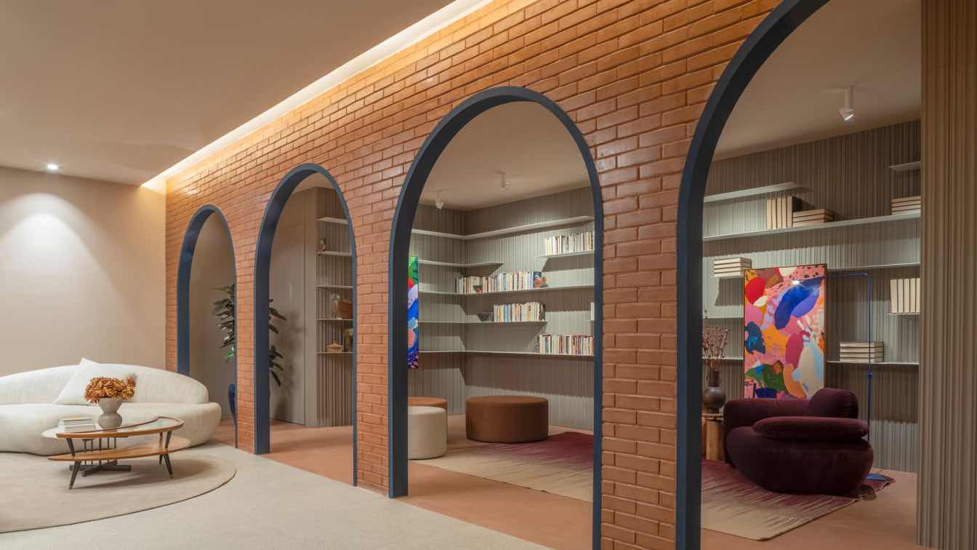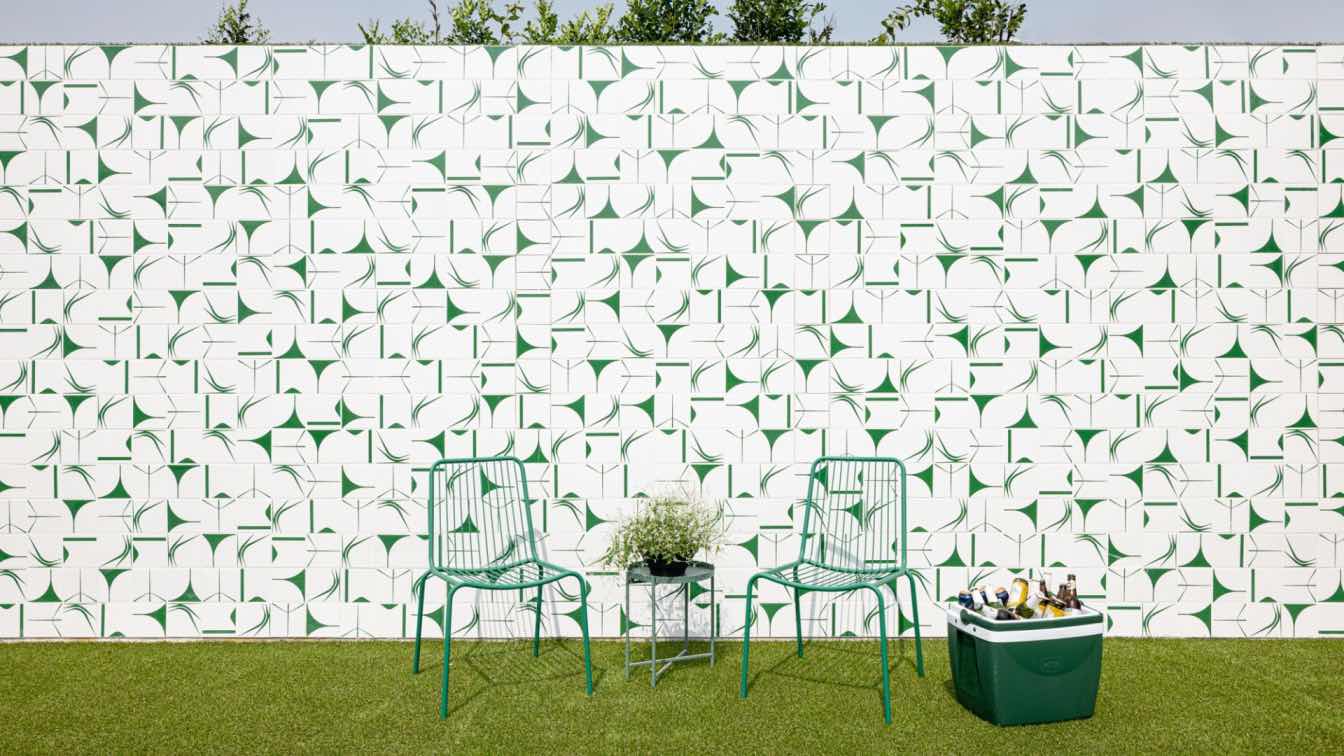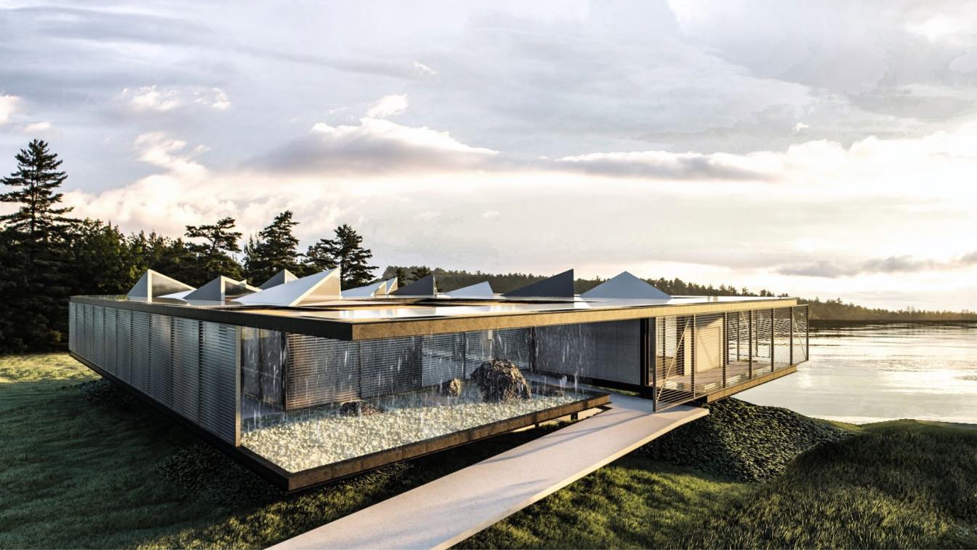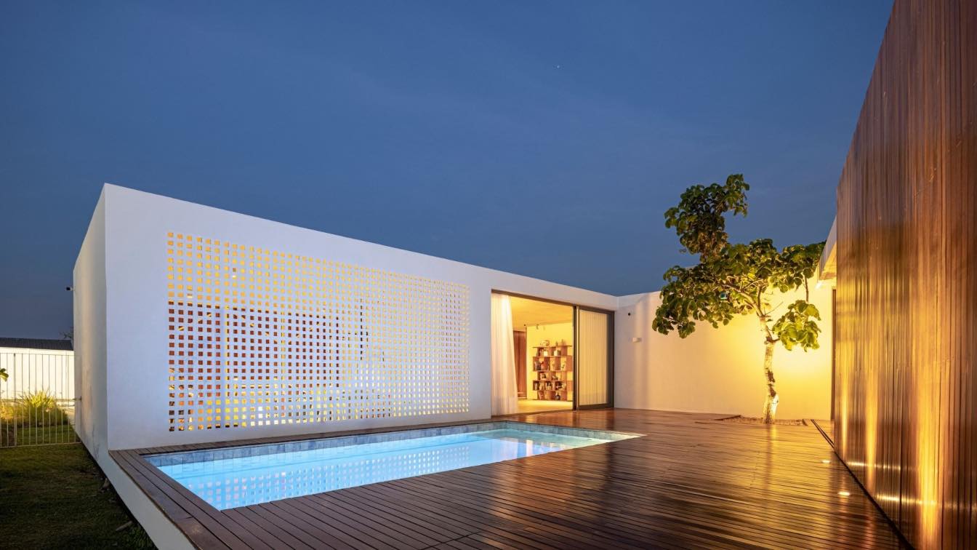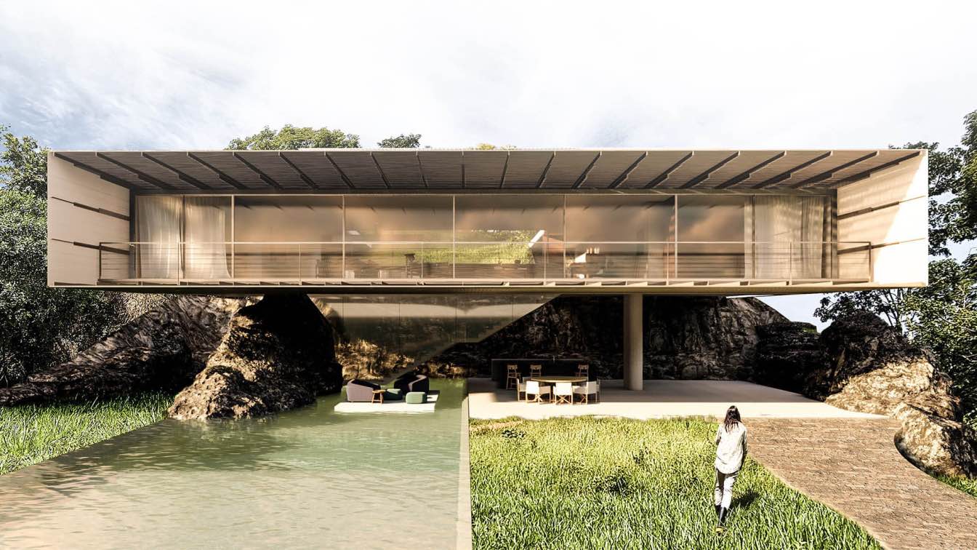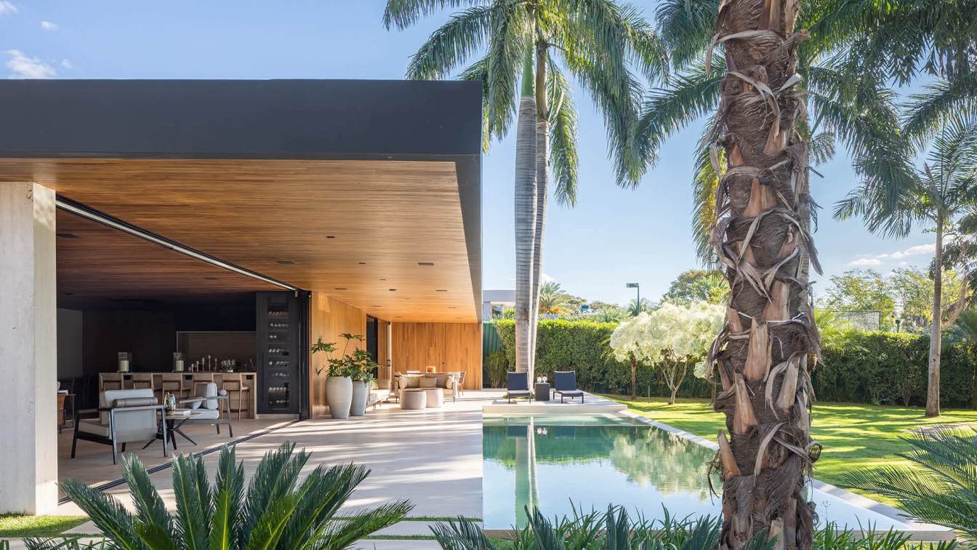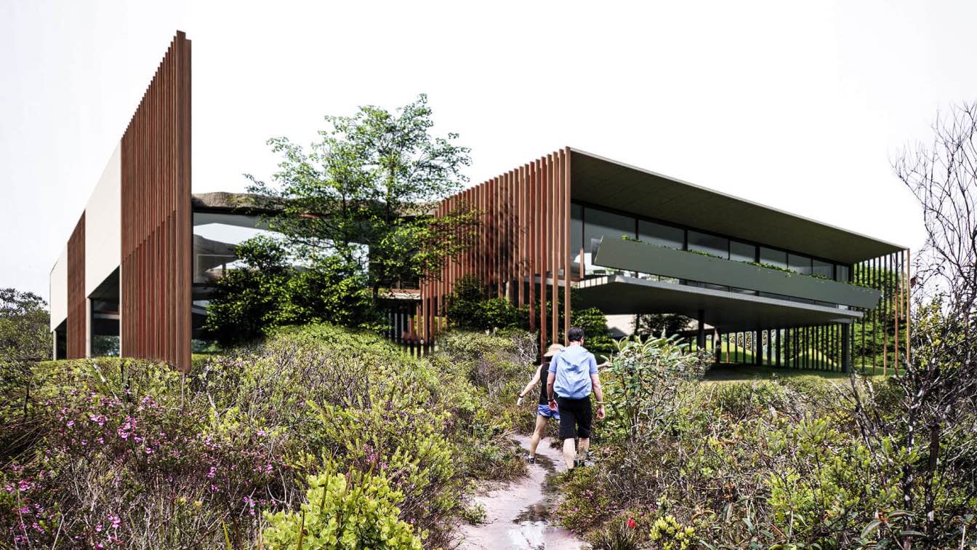The La Boulangerie 306 Sul bakery project, developed by BLOCO Arquitetos, an architecture office based in Brazil, by partners Henrique Coutinho, Matheus Seco and Daniel Mangabeira, is in one of the store blocks in the commercial blocks of Asa Sul, in Brasília.
Project name
La Boulangerie 306 Sul
Architecture firm
BLOCO Architects
Location
Asa Sul - Brasília (DF), Brazil
Principal architect
Daniel Mangabeira, Henrique Coutinho, Matheus Seco
Landscape
Ana Paula Roseo
Typology
Commercial › Bakery
Hersen Mendes Arquitetura, led by partners and architects Anastácia Hersen and Matheus Mendes, boasts numerous awards and extensive experience in creating timeless and unique projects, especially in the Brasília market where they have executed numerous projects
Project name
Loft Food for the Body, Mind, and Soul
Architecture firm
Hersen Mendes Arquitetura
Location
Brasilia National Stadium, Brasilia, Brazil
Principal architect
Anastácia Hersen, Matheus Mendes
Design team
Anastácia Hersen, Matheus Mendes, Ana Catarina Trindade, Thiago Sales
Collaborators
Joel Gonçalves + Paulo Henrique (marble workshop); Alicia Vieira + Márcio Antônio (woodworking) Robson Diego + Ilsa (lightdesign)
Interior design
Anastácia Hersen, Matheus Mendes, Ana Catarina Trindade, Paulo Carvalho, Xadu
Lighting
Light Design Brasília – Robson Diego
Material
Ecobrick (Ecofaber) + Steel + Deckton/Silestone (Cosentino) + Woodworking (Todeschini)
Construction
Hersen Mendes; Maurício Assunção, José Filho, Isaac, Vasco, Carlos Henrique, Jacob, Timão (Construction, civil painting and Glass); Caroline Sampaio (ecobrick)
Tools used
SketchUp, ArchiCAD, Twinmotion
Client
CASACOR Brasília 2024
Typology
Interior Design Exhibition
This April, the city of Brasilia celebrates its 64th birthday, marking another year in a history rich in history, culture and art. Since its conception as a modernist city, designed to be a landmark of development and progress, Brasília has continued to be a pulsating center of creativity and cultural diversity.
Product type
Decorative Tiles
Manufacturer
Estúdio Mosaico
Product name
Combo Brasília
Contact
+55 61 996737559 / contato@estudiomosaico.com.br
Design year
Lucia Kozak Simaan, Gustavo Cardoso Cantuaria, Daniel Simaan Franca
Use
Exterior and Interior
Applications
Walls, ceilings, backsplash
Characteristics
Authoral design, handcrafted
Color
Various (palette of 19 colors)
Price
Starting from R$520/m² (520 BRL)
Brasília suffers from severe drought most of the years. The Rain House struggles this by creating internal rains. The summer rains waters are collected and dripped into water mirrors. An island of moisture.
Architecture firm
Tetro Arquitetura
Location
Brasilia, Brazil
Tools used
AutoCAD, SketchUp, Lumion, Adobe Photoshop
Principal architect
Carlos Maia, Débora Mendes, Igor Macedo
Visualization
Igor Macedo, Matheus Rosendo
Typology
Residential › House
On this 713 sq.m plot, located in a residential condominium, there is a solitary pequi native tree, legally protected and very representative of the Central Brazilian region of the Cerrado. Adjacent to the lot, a green non-buildable area, still flourishing, promises to become a densely wooded forest, a common green space to the residents of the con...
Architecture firm
ARQBR Arquitetura e Urbanismo
Location
Asa Sul, Brasilia, Distrito Federal, Brazil
Principal architect
Eder Alencar, André Velloso
Design team
Maria Clara Gabriele, Marcelo Braga
Collaborators
Luan Torres
Civil engineer
André Torres
Structural engineer
André Torres
Landscape
Mariana Siqueira
Construction
Centra Engenharia
Material
Structure and floor in cast-in-place concrete, glass and aluminum frames, movable steel and wood panels
Typology
Residential › House
The Bridge house, in Floripa, connects Santa Catarina Island to the continent in two ways - due to its position and its construction elements. Overlooking the Cacupé sea, the house faces the sunset, prioritizing the view of the continental sea and the mountain range.
Project name
Bridge House
Architecture firm
Tetro Arquitetura
Location
Florianópolis, Santa Catarina State, Brazil
Tools used
AutoCAD, SketchUp, Lumion, Adobe Photoshop
Principal architect
Carlos Maia, Débora Mendes, Igor Macedo
Visualization
Igor Macedo
Typology
Residential › House
LOFT RLO was designed as a pavilion that seeks to capture a life inherently connected to living outdoors. A single -story residence with generous proportions, with just one suite, one bathroom and two half-baths, that values being and living together, blurring the lines that separate the outdoors from the indoors.
Architecture firm
ME Arquitetura
Location
Brasilia, Brazil
Principal architect
Maria Eduarda Oliveira
Design team
Maria Eduarda Oliveira
Interior design
ME Arquitetura
Supervision
ME Arquitetura
Visualization
ME Arquitetura
Tools used
ArchiCAD, Adobe Photoshop
Material
Travertine, natural freijó wood, ebanized wood
Typology
Residential › House
Tetro Arquitetura: The Veredas house is among twisted trees, fences, owls and dryness. The house is a continuous path that exposes objects that tell the story of the residents.
Project name
Veredas House
Architecture firm
Tetro Arquitetura
Location
Brasilia, Brazil
Tools used
AutoCAD, SketchUp, Lumion, Adobe Photoshop
Principal architect
Carlos Maia, Débora Mendes, Igor Macedo
Visualization
Igor Macedo
Typology
Residential › House

