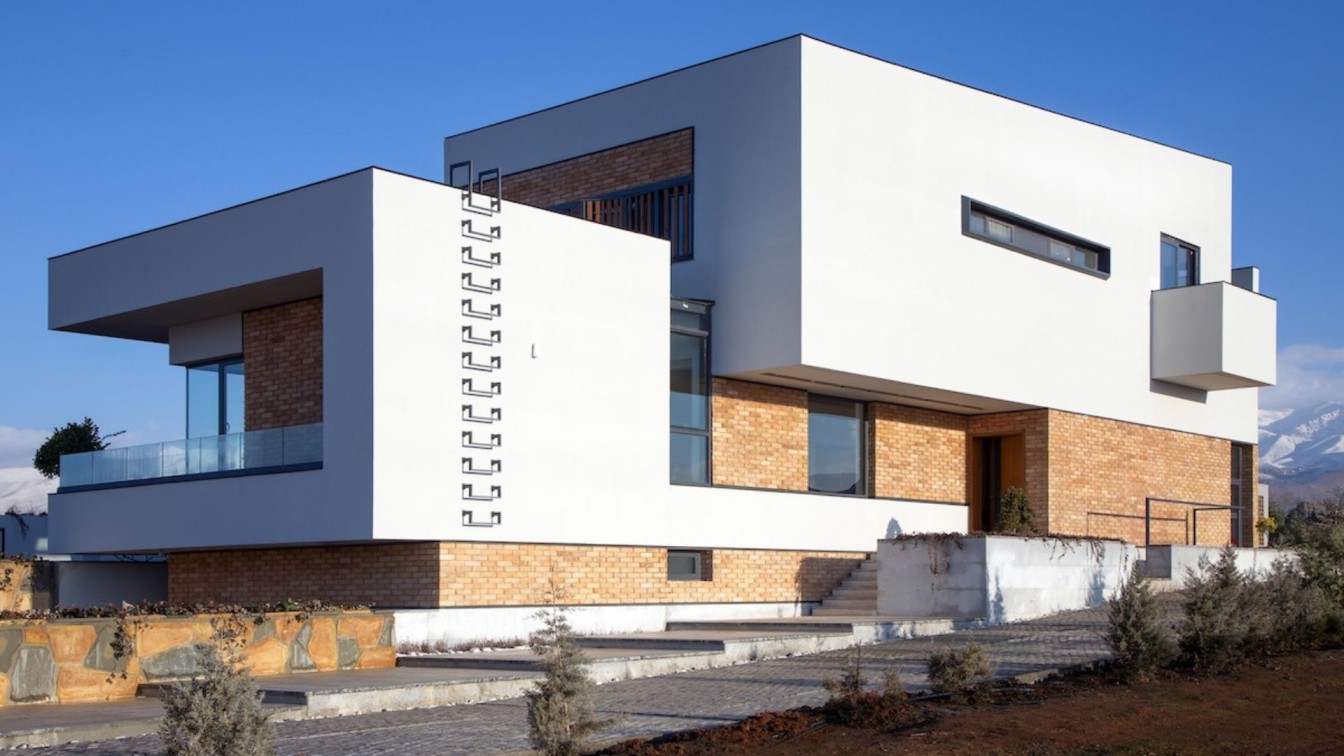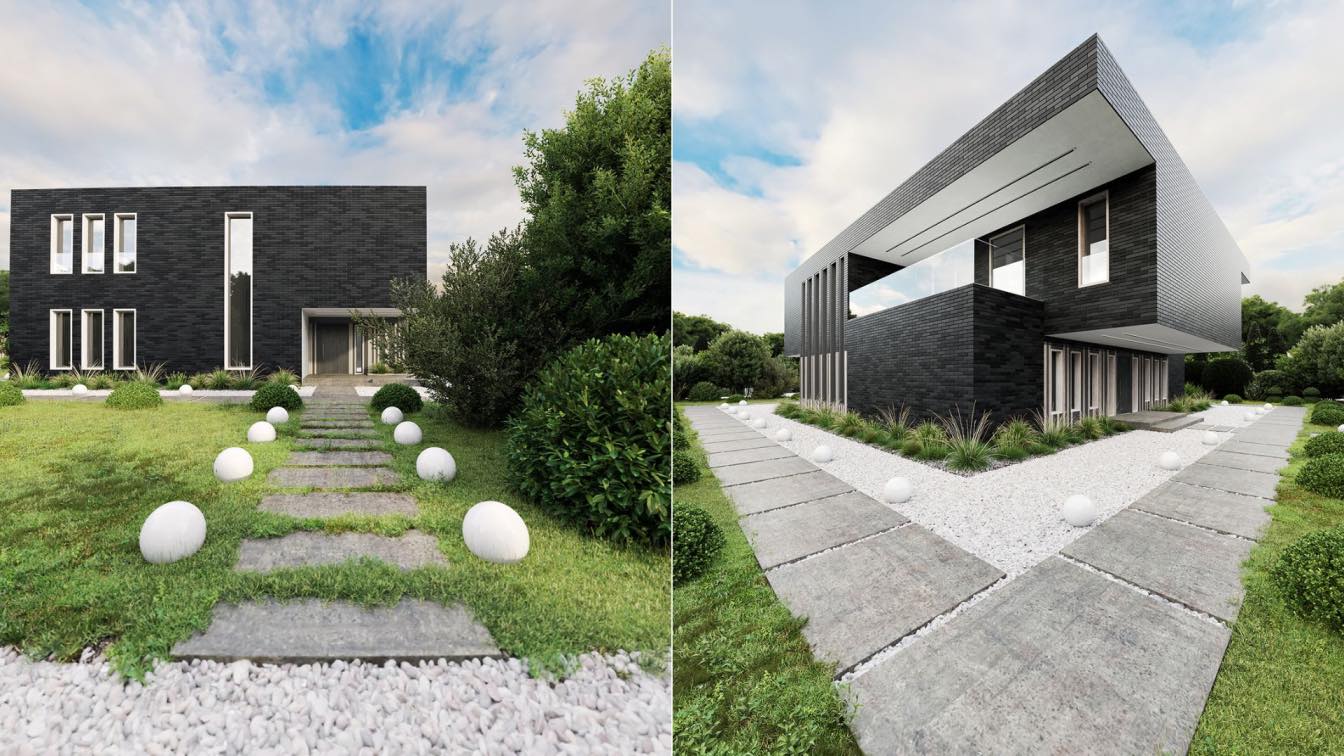In the countryside in Alborz province in Iran, a 600 sqm villa is designed and built on three floors for a young couple who love parties and friendly gatherings. We started our work by spending time with our client to become familiar with his and his family's lifestyles and meet their expectations logically. Besides, climate conditions and the dete...
Architecture firm
Studio Davazdah
Location
Alborz Province, Iran
Photography
Ali Daghigh, Siavash Naghshbandi, Hamid Aghaei
Principal architect
Niloofar Niksar
Design team
Parisa Alahgholi, Setayesh Nejadi, Marjan Mirkhesh, Mona Haddadi
Collaborators
Hesamedin Soltani, Razmik Zarifian
Interior design
Studio Davazdah
Civil engineer
Behrang Baniadam
Structural engineer
Behrang Baniadam
Landscape
Behnam Mohammad Sadegh
Supervision
Afshin Hadian
Visualization
Setayesh Nejadi, Milad Bazazan
Construction
Behrang Baniadam, Studio Davazdah
Material
Steel Framing, Metal Deck, Brick Facade, Cement, Stone Tiles, wooden slats, Drywall
Typology
Residential › House
Minimalism is one of the many art concepts that describes a form of content, and it can be used in many ways involves the use of simple design elements, without ornamentation or decoration.
Architecture firm
Arash Saeidi
Location
Alborz Province, Iran
Tools used
Rhinoceros 3D, Autodesk 3ds Max, V-ray Renderer, Adobe Photoshop
Principal architect
Arash Saeidi
Design team
Arash Saeidi, Parnaz Jafari
Visualization
Arash Saeidi
Typology
Residential › House



