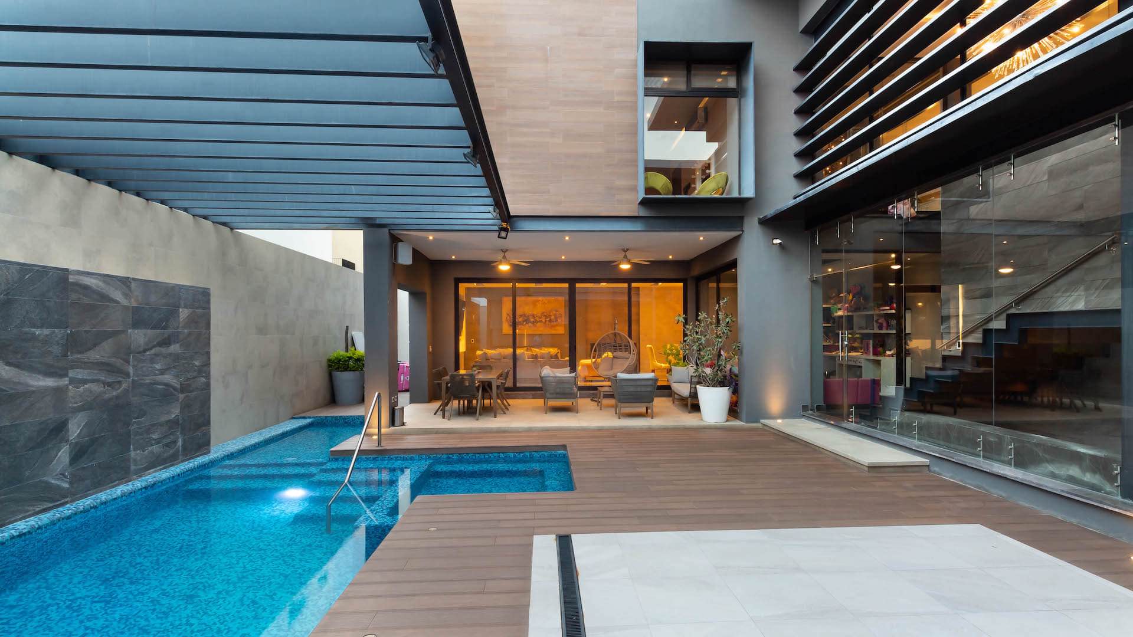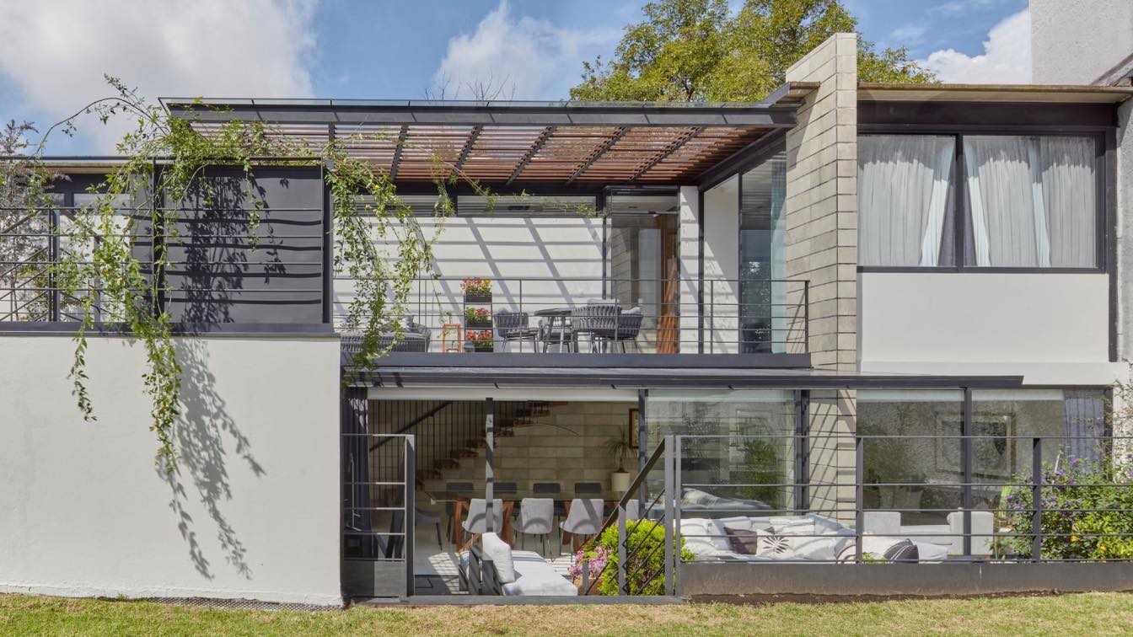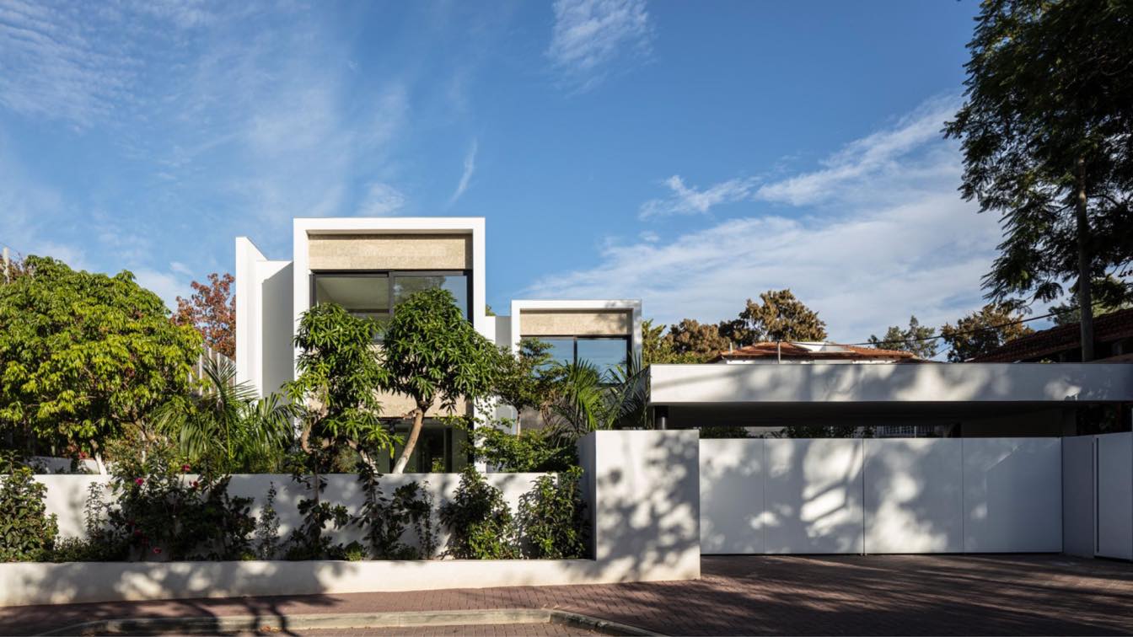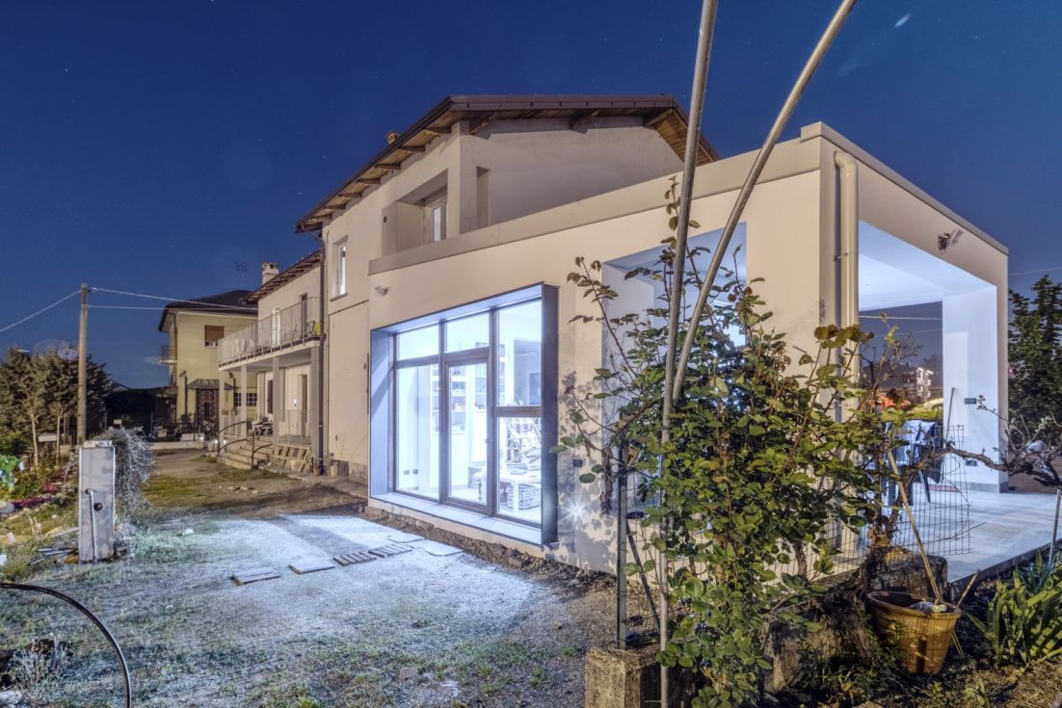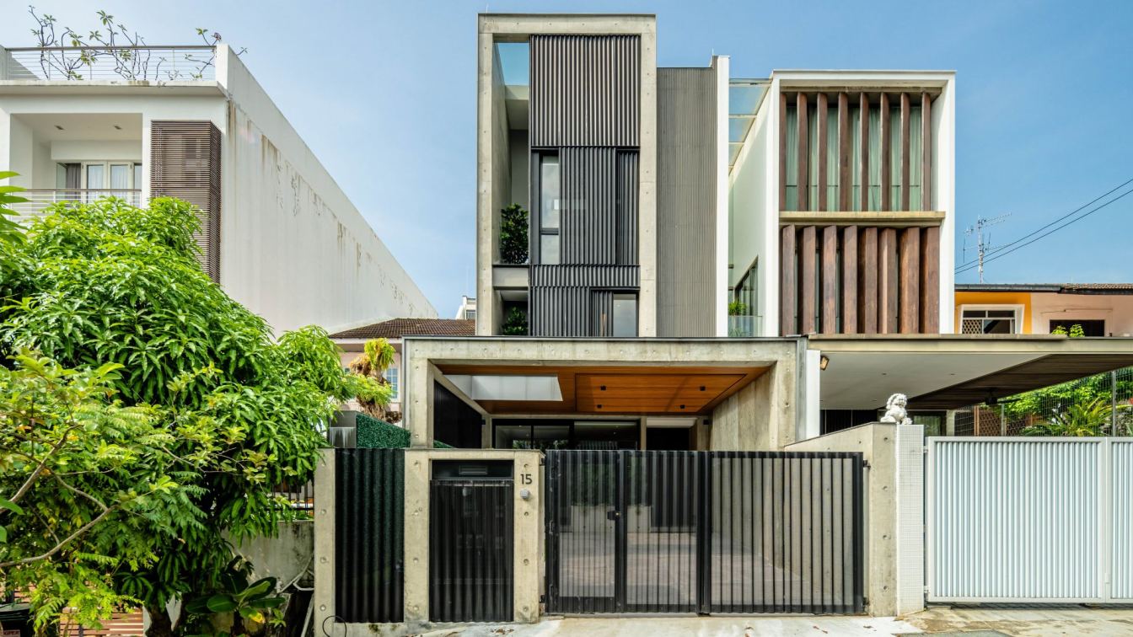Gallardo Arquitectura: The KG House with 750 m² of construction on a land of 600 m² is thought and designed based on the needs of the client, its central point is the pool that for them is a meeting point and constant family conviviality, its large windows, and spaces are strategically placed so that from any point of the house you can see the central patio and the pool to transmit tranquility and harmony throughout the complex.
The color of the house was proposed in neutral colors to give importance to the weeping willow tree on the façade, which was respected from the architectural design and was already in place before the work began.



























Connect with the Gallardo Arquitectura

