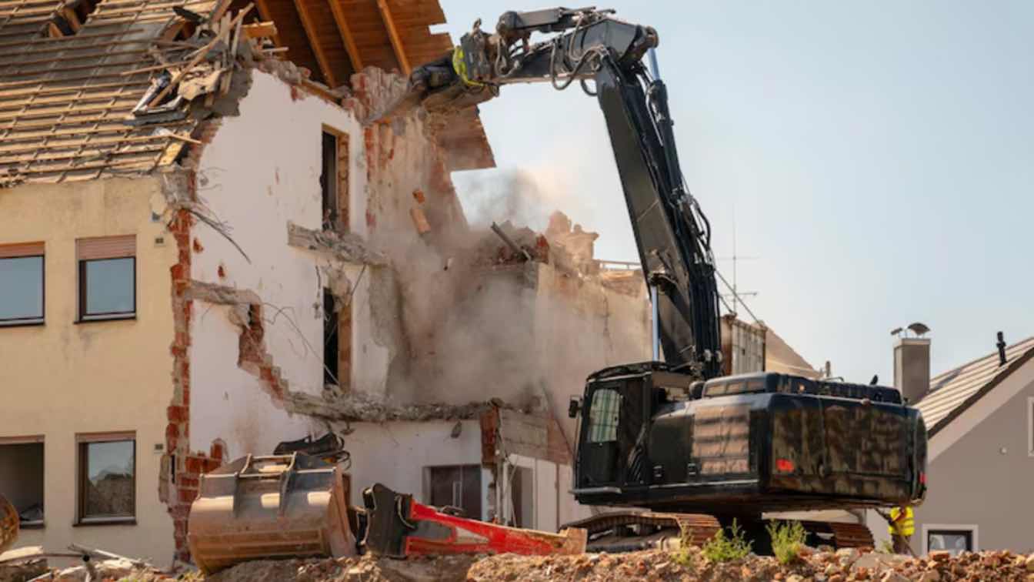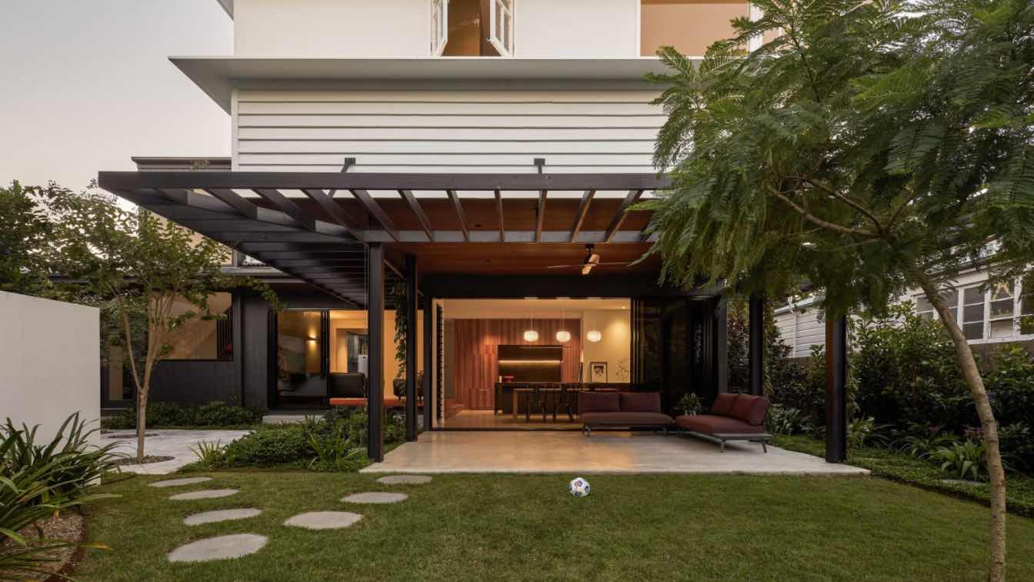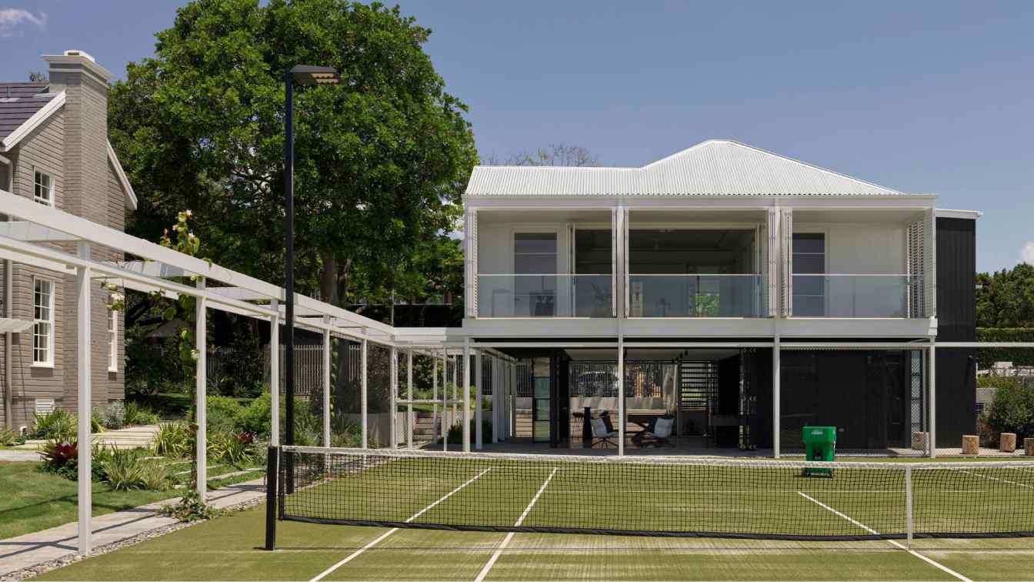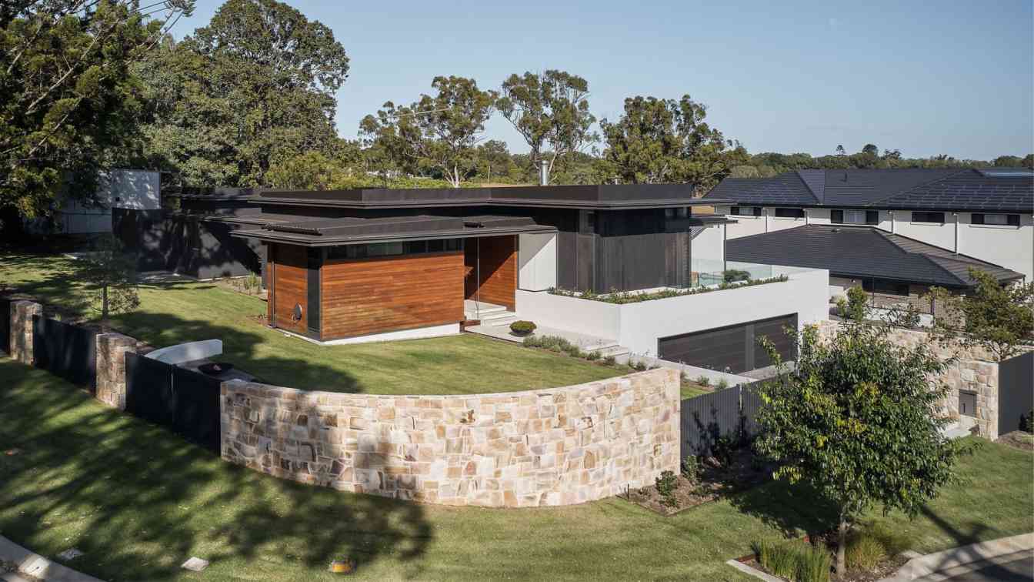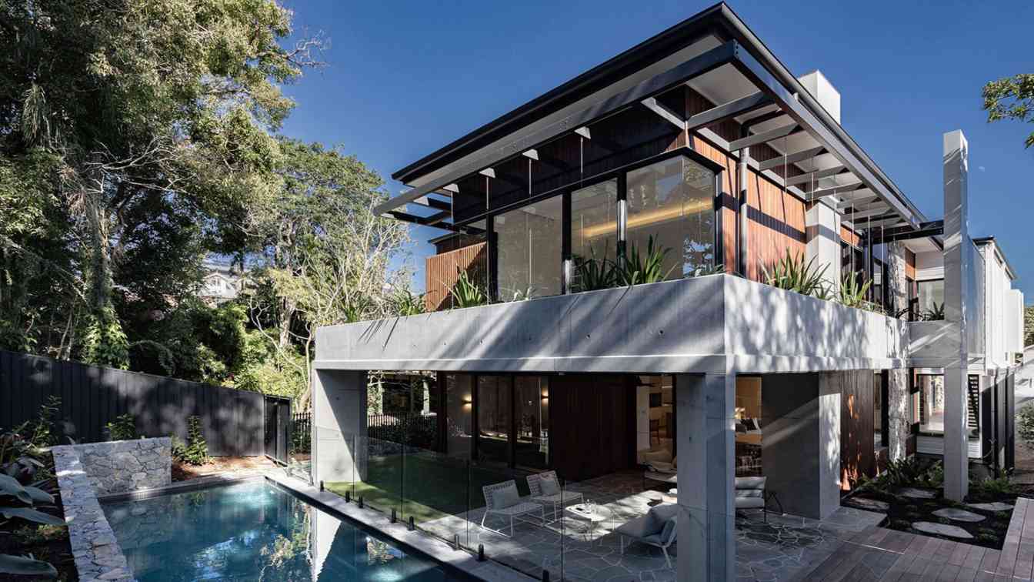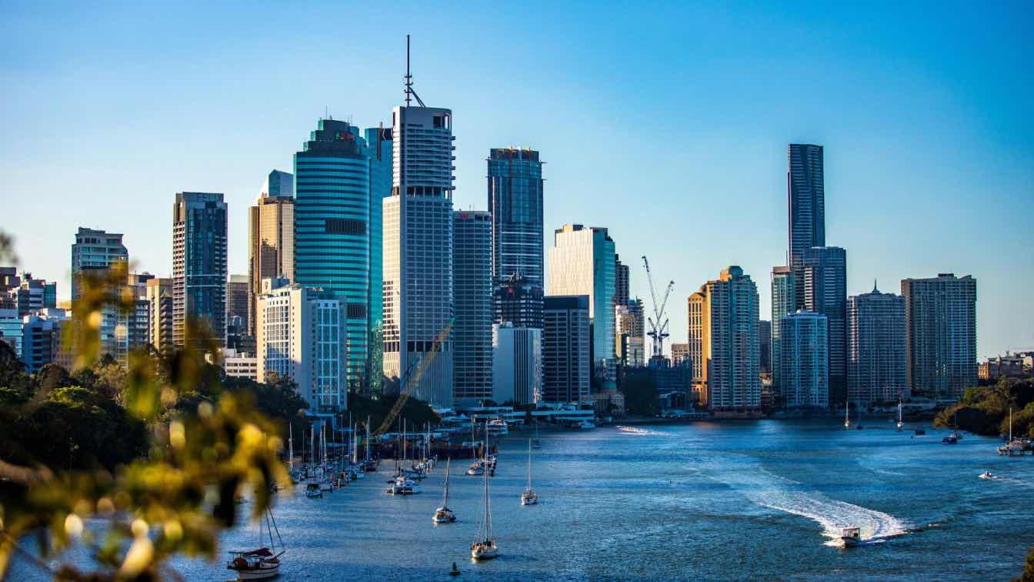The renewable energy sector continues to see investment growth in Queensland. Brisbane engineers provide exceptional results that surpass client expectations while adhering to rigorous safety and environmental standards.
Photography
Rudy and Peter Skitterians
Demolishing a house in Brisbane isn’t meant to feel like solving a Rubik’s Cube, but it’s also not something to wing without research. From council permits to asbestos disposal, every step comes with a rule or two attached.
Written by
Liliana Alvarez
The success of our Kalinga house is the strength of the concept to move the existing house on the site; located on a quirky L shaped site, the repositioning of the existing Queenslander Cottage, reunited the house with its previously remote rear garden while creating separate and distinct outdoor rooms in the landscape around all edges.
Project name
Kalinga Garden House
Architecture firm
Alexandra Buchanan Architecture
Location
Clayfield, Brisbane, Australia
Photography
Andy McPherson Studio
Principal architect
Shane Wilmett
Collaborators
Petro Builders
Interior design
Alexandra Buchanan Architecture
Landscape
Clegg & DCM Landscapes
Visualization
Alexandra Buchanan Architecture
Material
Timber, Glass & Steel
Typology
Residential › Renovation to and existing queenslander
Located in the inner north-east of Brisbane, Ascot is a diverse neighbourhood with a strong tradition of Queenslander architecture. The unique brief for this project called for the relocation of the original 1912 Ascotian Queenslander to allow for a tennis court to be tucked into the rear. Later, less considerate additions have been removed.
Project name
Ascot Club House
Architecture firm
Alexandra Buchanan Architecture
Location
Ascot, Brisbane, Australia
Principal architect
Jacob Jooste
Collaborators
Muller Constructions
Interior design
Alexandra Buchanan Architecture
Visualization
Alexandra Buchanan Architecture
Construction
Muller Constructions
Material
Timber, Steel, Glass
Typology
Residential › House, Renovation & Extension to an existing Queenslander
The Goodtown house is a beautifully crafted, texturally rich contemporary courtyard home in the sought-after suburb of Rochedale, 17km south- east of Brisbane. The large 1,900 m² plot situated on the corner of Goodtown street and Grieve road with large imposing neighbouring homes, presented a challenging design brief to the architects.
Project name
Goodtown House
Architecture firm
Alexandra Buchanan Architecture
Location
Rochedale, Brisbane, Australia
Photography
Andy McPherson Studio
Principal architect
Jacob Jooste
Interior design
Alexandra Buchanan Architecture
Material
Timber, Charred Timber, Glass, Steel & Render
Typology
Residential › Courtyard House
Warmington House is the transformation of an existing, characterful cottage on a steeply sloping site in Brisbane’s Inner suburb of Paddington. Seeking to respect the cottage but to elevate it into an executive level family home, we carefully balanced the existing cottage over expansive open plan contemporary living spaces.
Project name
Warmington House
Architecture firm
Alexandra Buchanan Architecture
Location
Paddington, Brisbane, Australia
Photography
Peeters Projects
Principal architect
Shane Wilmett
Collaborators
BBH Projects (Builders)
Interior design
Alexandra Buchanan Architecture
Visualization
Alexandra Buchanan Architecture
Construction
BBH Projects
Material
Timber, Concrete, glass, steel and stone
Client
Developer Red Robin
Typology
Residential › House. Alterations and Additions to an existing
South Bank’s latest magical experience, Understory, is set to open on 15 November 2024, bringing a world-first lighting spectacular show to Brisbane.
Navigating the Brisbane real estate market requires careful planning, thorough research, and a solid understanding of market dynamics. By following the tips outlined in this blog, you can make informed decisions and achieve success in your property investments.
Photography
Brisbane Local Marketing


