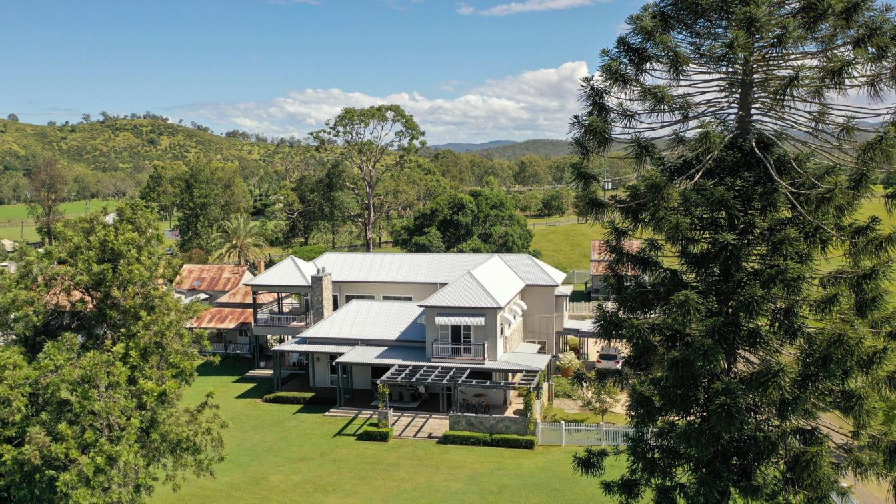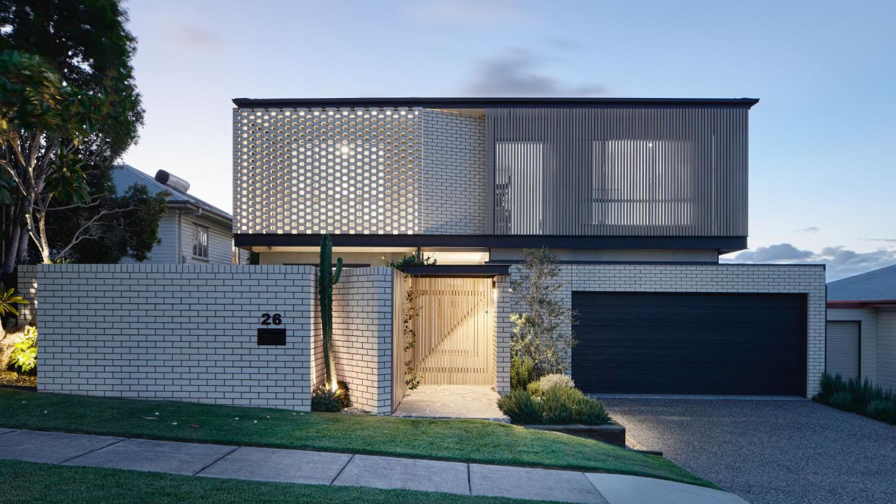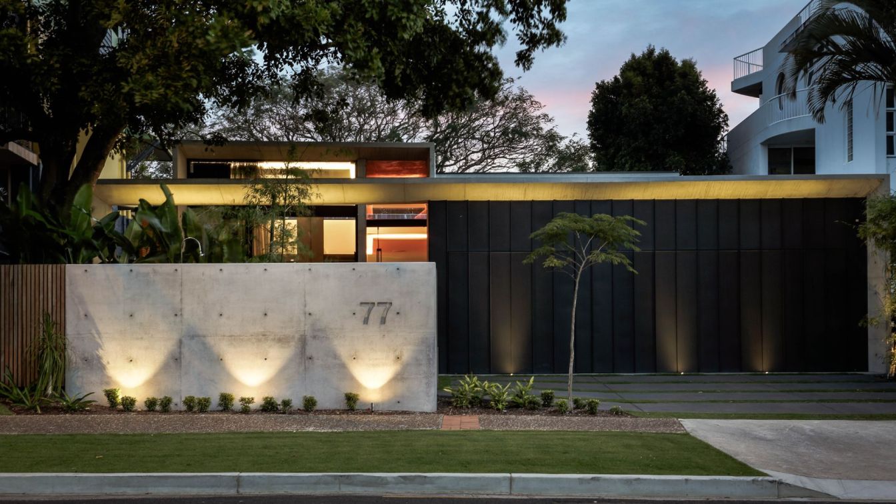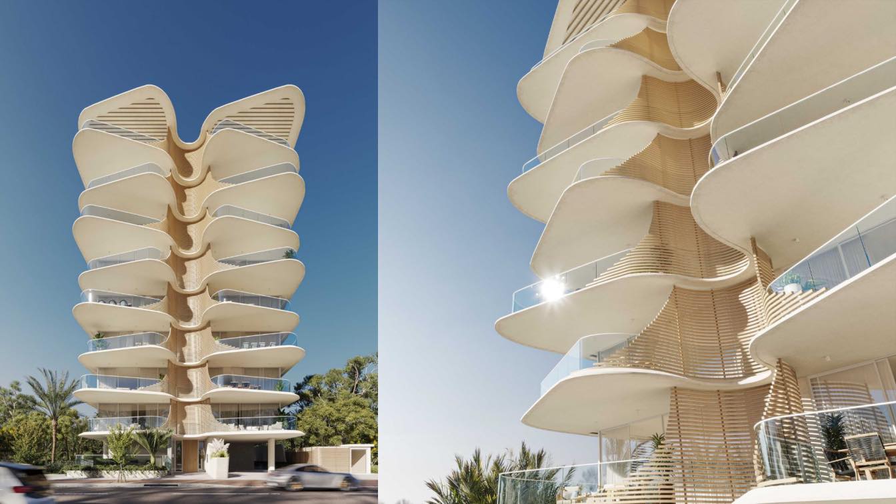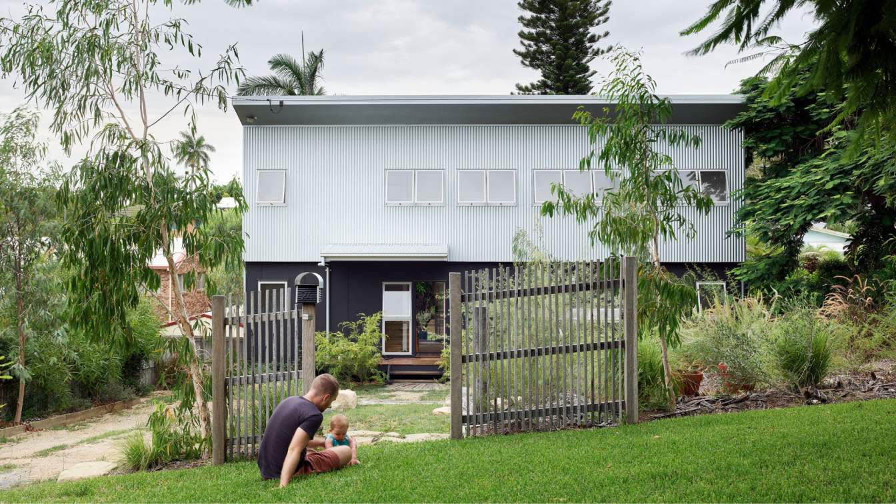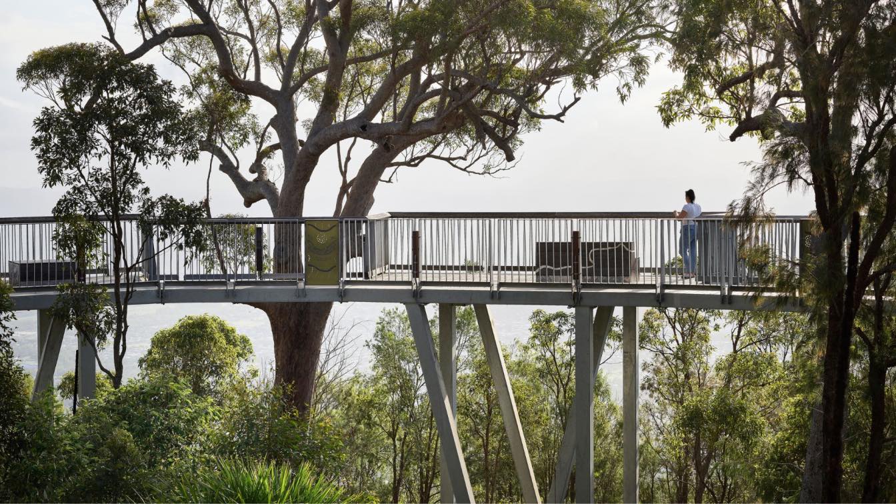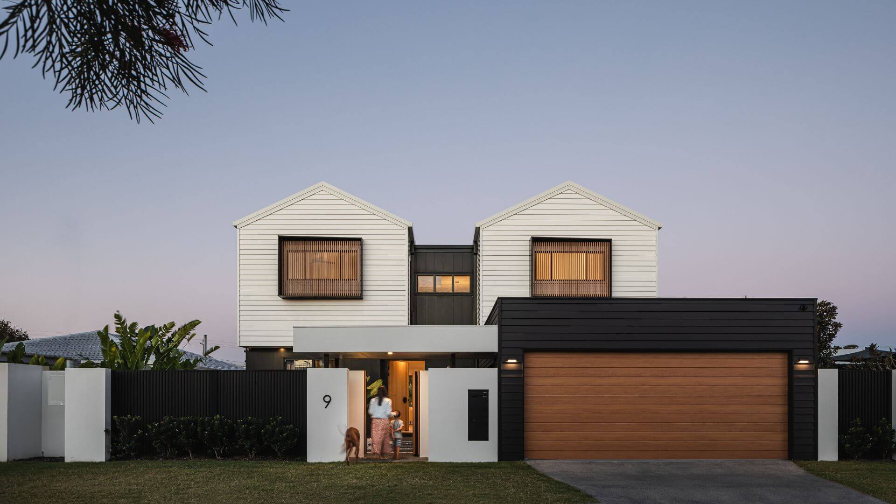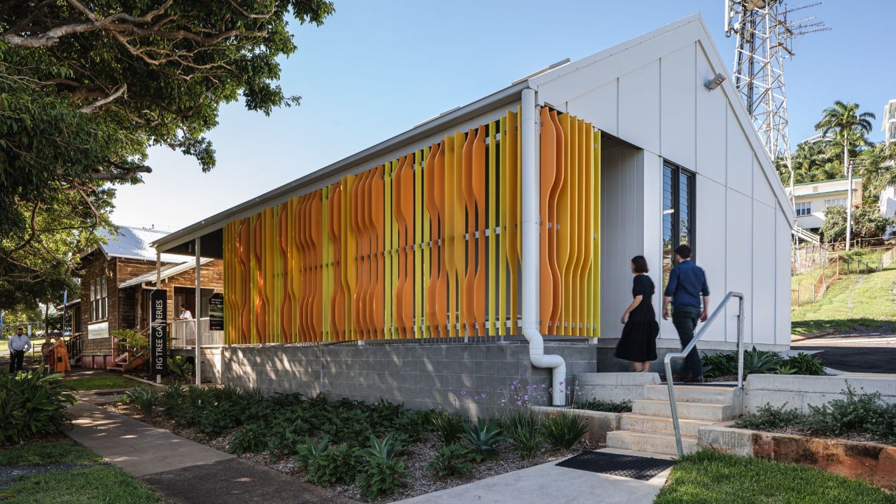Situated amongst picture-perfect country-side this custom new home was built in Gregor’s Creek, completed in 2018. Our clients originally approached us wanting to escape city life and desired an authentic Hamptons style country retreat to share with family and friends throughout their early retirement years.
Project name
Gregor's Creek
Architecture firm
Dion Seminara Architecture
Location
Somerset Region, Queensland, Australia
Photography
Mark Cranitch
Principal architect
Dion Seminara
Design team
Dion Seminara Architecture
Typology
Residential › House
Seemingly floating over a suburban Brisbane street, the brick and timber façade of Clay Lantern House suggests the form and dappled light of its namesake. At different angles and times of the day, glimpses of movement and silhouette activate changes in the facade, connecting with the outside while maintaining privacy.
Project name
Clay Lantern House
Architecture firm
John Contoleon Architecture
Location
Brisbane, Queensland, Australia
Photography
Brock Beazley Photography
Principal architect
John Contoleon
Collaborators
Tara Dehbozorgi (Photography Styling), Building Certification Consultants (Building Certifier)
Structural engineer
Northside Consulting Engineers
Supervision
Michael Kassolos
Construction
Kasso Constructions
Material
Face brick and timber
Typology
Residential › House
McGovern Residence - Concrete bunker house nestled between high-rises. A landmark site, a radical client willing to take risks and a sensational builder, the dream commission. The south facing riverfront allotment was occupied by a very charming but exhausted 1940’s worker's cottage.
Project name
McGovern Residence
Architecture firm
Reitsma & Associates
Location
77 Parkyn Parade, Mooloolaba, Queensland, Australia
Photography
Kelli Jean Black
Principal architect
Trevor Reitsma
Design team
Jordan Lew, Angie Clues
Collaborators
Gray Construction
Interior design
Reitsma & Associates
Structural engineer
Structures Engineering
Landscape
living style co
Lighting
creative lighting concepts
Construction
Gray Construction
Material
Concrete, Seamed Metal
Typology
Residential › House
Drawing inspiration from local Norfolk pines, this mixed-use residential project is a sculptural and sympathetic addition to its coastal location in Burleigh Heads (Queensland, Australia).
Project name
Drawing inspiration from local Norfolk pines
Architecture firm
Koichi Takada Architects
Location
Burleigh Heads, Gold Coast, Queensland, Australia
Tools used
Autodesk 3ds Max, Adobe Photoshop, Corona Renderer
Collaborators
Hutchinson Builders (Builder)
Visualization
Wonder Render
Client
MIM Design Interior Design
Typology
Residential › Apartments
Designed with sustainability, low maintenance and natural ventilation in mind, OURHOUSEWANDAL is a low budget, family home with a difference. Having ravelled extensively and become accustomed to using minimal space wisely, the young family client wanted their first family home to reflect their love of the great outdoors and have a natural, rural fe...
Project name
OURHOUSEWANDAL
Architecture firm
Design+Architecture (in collaboration with N Veenstra)
Location
Rockhampton, Queensland, Australia
Photography
Scott Burrow Photographer
Principal architect
Colin Strydom
Interior design
N Veenstra
Structural engineer
McMurtries Consulting Engineer
Construction
Raised timber framing floor, walls, roof framing
Material
- Bluescope Steel Zinc Cladding. - James Hardie Internal and external sheeting - Laminex Joinery - Bradnams Aluminium Windows and doors
Budget
$300 000 (Aus dollars)
Typology
Residential › House
Situated on top of Mt Archer, Rockhampton’s most iconic tourist destination, the recent revitalization by Rockhampton Regional Council and Design+Architecture has transformed an underutilized mountain-top peak into the region’s go-to picnic, event, and tourist locale.
Project name
Mt Archer - Treetop Boardwalk and park revitalization
Architecture firm
Design+Architecture
Location
Rockhampton, Queensland, Australia
Photography
Scott Burrow Photographer
Principal architect
Colin Strydom
Landscape Architecture
Rockhampton Regional Council
Design team
Colin Strydom, Alex Stein, Michael Ramsay, Marcus Bree, Tom Olsen, Collaborators: Rockhampton Regional Council, Queensland National Parks
Engineer
Calibre Structural – Civil Engineers, Janes and Stewart Structures, McMurtries Consulting Engineers
Client
Rockhampton Regional Council
Typology
Park, Mountain on the edge of a regional town in sub-tropical Queensland
A second chance for the renowned "ice house". This house is a perfect example of how architecture not only creates a home, but also shape communities for the better.
Architecture firm
Mi Design Studio
Location
Palm Beach, Gold Coast, Queensland, Australia
Photography
Cam Murchison, May Photography, Villa Styling
Principal architect
Michael Tomlinson
Design team
Mi Design Studio and Jennifer Sinclair
Collaborators
Jennifer Sinclair
Interior design
Jennifer Sinclair from Comma Projects
Structural engineer
Rymark Engineers Pty Ltd
Landscape
Jennifer Sinclair
Construction
Shoredan Projects Pty Ltd
Material
Brick, Concrete, Steel, Wood
Typology
Residential › House
In 2020, Design+Architecture was commissioned by Livingstone Shire Council to design an art gallery in Yeppoon. First considerations were for the site's uniqueness: a narrow, sloping block nestled behind two historic Fig trees and situated beside Yeppoon’s original Post Office. It was paramount that the gallery was humble yet responded to its conte...
Project name
Figtree Galleries
Architecture firm
Design+Architecture
Location
Yeppoon, Queensland, Australia
Photography
Cam Murchison Photography
Principal architect
Colin Strydom
Design team
Shreya Khanna
Collaborators
Michelle Black, Rob Ritchie
Interior design
Design+Architecture
Civil engineer
Dileigh Consulting Engineers
Structural engineer
Dileigh Consulting Engineers
Landscape
Greenedge Design Consultant
Tools used
Autodesk Revit, Enscape
Supervision
Livingstone Shire Council
Construction
Griffin Builders
Material
Steel frame, concrete floor, James Hardie external sheeting
Client
Livingstone Shire Council
Typology
Cultural › Gallery, Coastal, Edge of Town, Sloped Site

