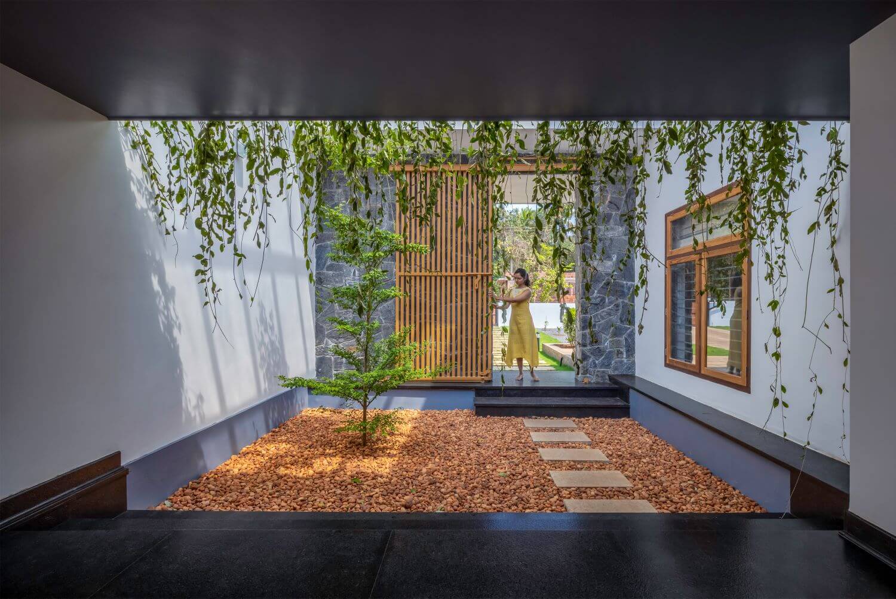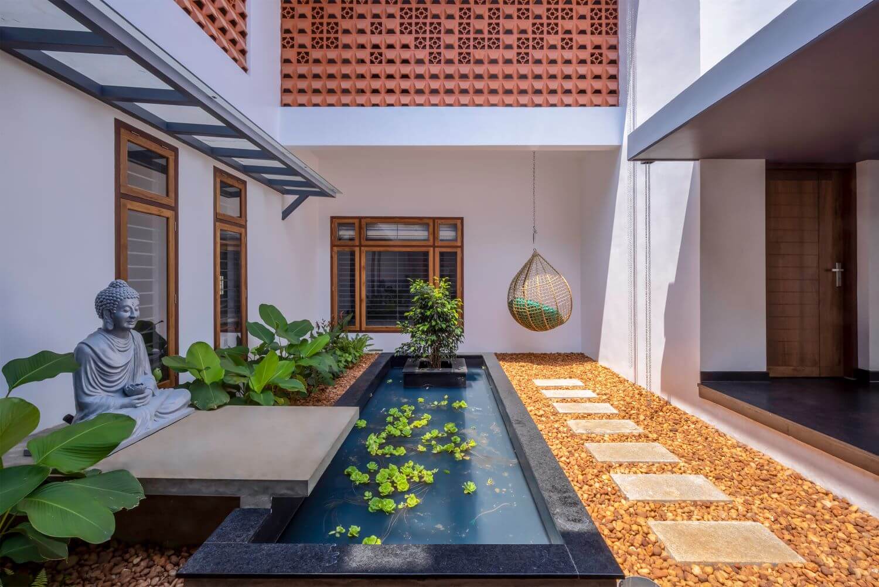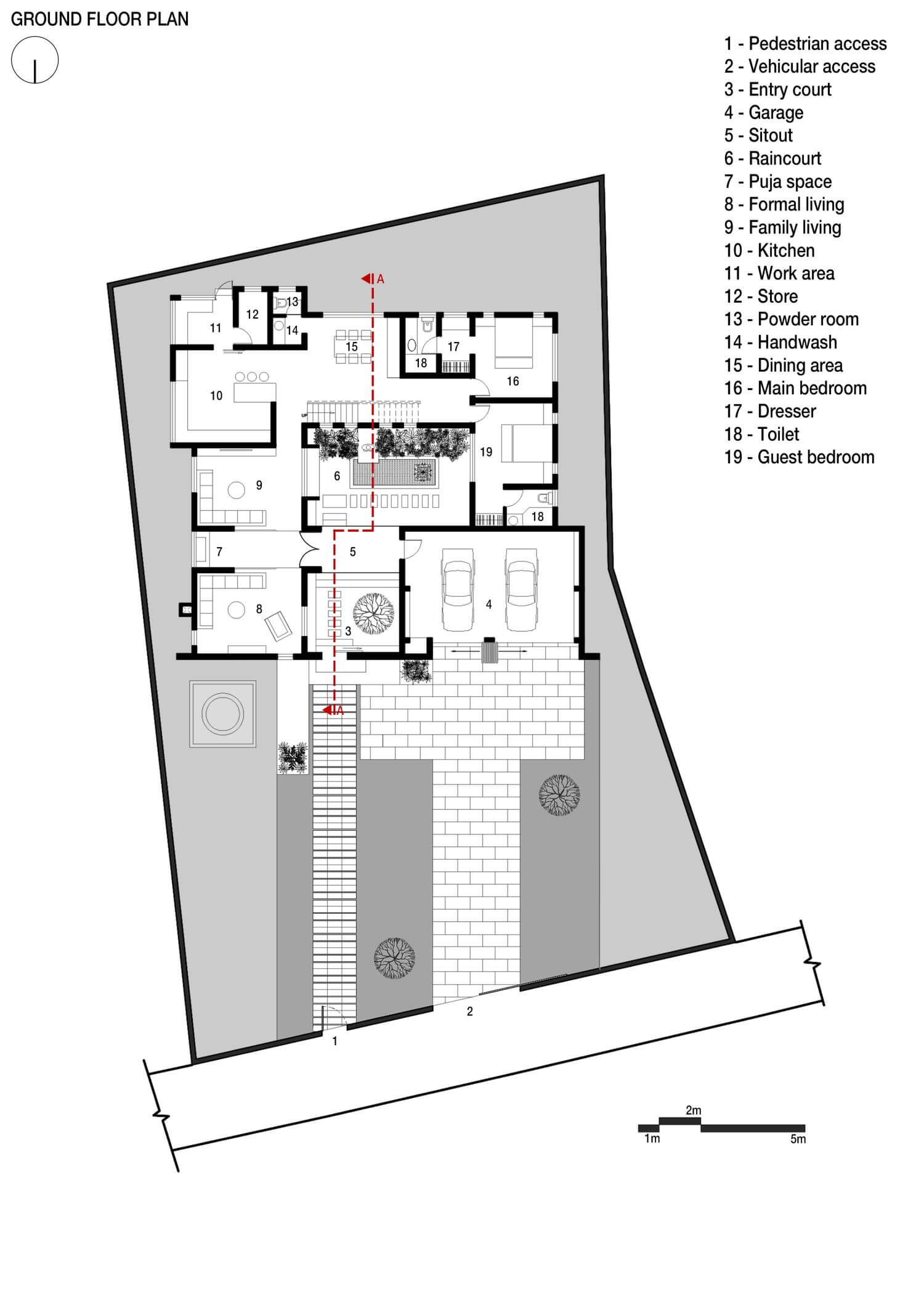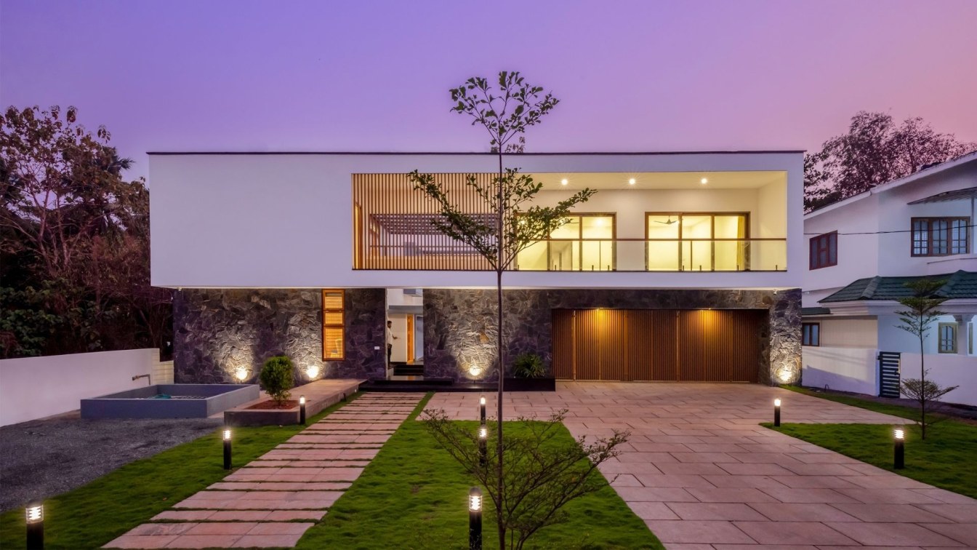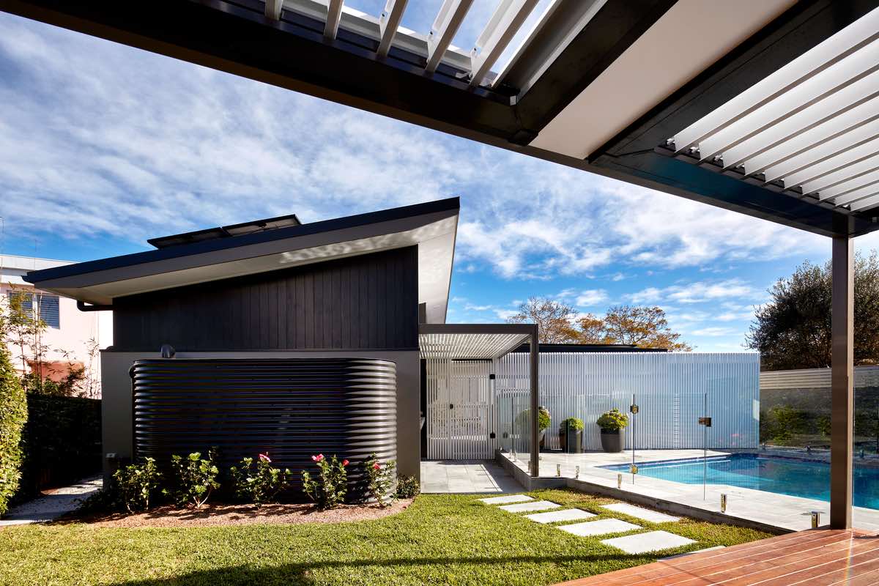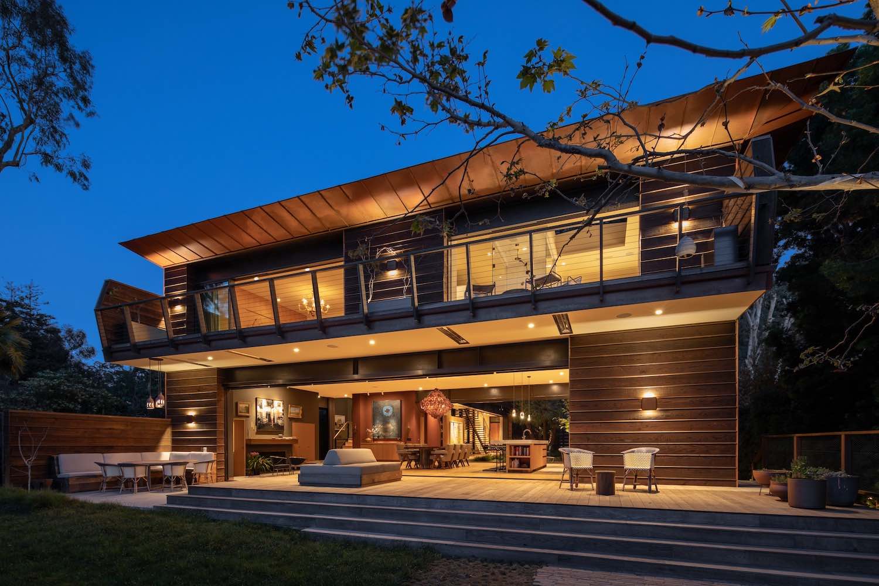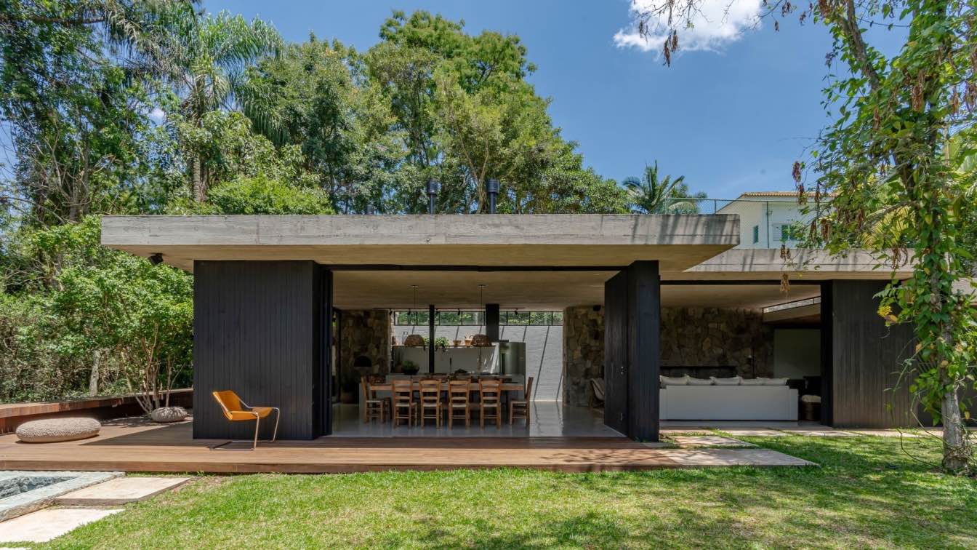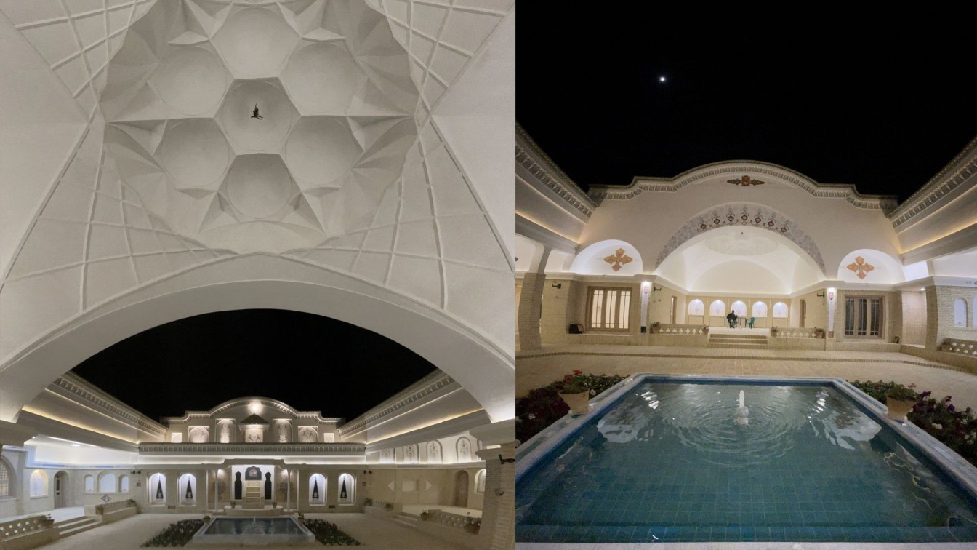YOLO Design Studio: Every story begins from nothingness, every design unfolds in response to the context and its nuances. Initiated and later abandoned by a builder team, the project came into our hands with the footings laid. Working on a canvas with the outlines and edges already defined requires transmuting every limitation encountered to possible opportunities.
A remarkable portion on the eastern side of the site was an old laterite quarry, which was filled at some point in time to bring it to its present state. Our work began with the extensive documentation and structural analysis of the laid-out footings, only to discover the ones in the east are structurally insufficient, while those in the west are strong.
The design was developed in such a way that most of the footings in the west could be put to use. These footings, laid on a considerably smaller grid, were used to accommodate thebedrooms and the garage space. This decision came about with the idea that the semi-private areas are spaces where the family members mingle and spend most of the days’ time, and consequently should be spacious and welcoming, while bedrooms, being private spaces, we retire to for a night's sleep, could be made compact.

The requirement was a five-bedroom residence for the couple and their three children, with a multi-purpose hall to accommodate a gym and other activities. The design strived to attain privacy with natural lighting and ventilation not being compromised. The layout was conceived inward-looking, with two courtyards to which the different spaces opened up. The main facade took shape as a random rubble cladded wall acting as a buffer between the inside and the outer surrounds. Set behind the facade wall are the covered entry court and the garage.
The court leads into the sit-out, with the main door on the left, facing west, that opens to a pooja space, with formal-living on its left and a double-height family-living on the right. The family-living further leads to the dining area, with an open kitchen on the east and the main bedroom on its west. The core of this residence is the central rain court with a water body and lush green scape.
The guest bedroom, placed to the north of the main bedroom, opens into the rain court. A single flight of steps, with steel and wood, on the south of the rain court, leads into a low-ceiling corridor running on the three sides of the court, lined with large windows and jaali walls to bring in thermal comfort. On the first floor, two bedrooms take the positions of the main and guest bedrooms on the ground floor.

An area with a bay window, overlooking the family-living is introduced, which acts as a reading space. The balcony on the northern side is accessed from the multi-purpose room above the garage and the bedroom is placed above the formal living.
As the name “incognito” indicates, the facade wall conceals the true identity of what lies behind, evoking a sense of curiosity in the minds of onlookers.







