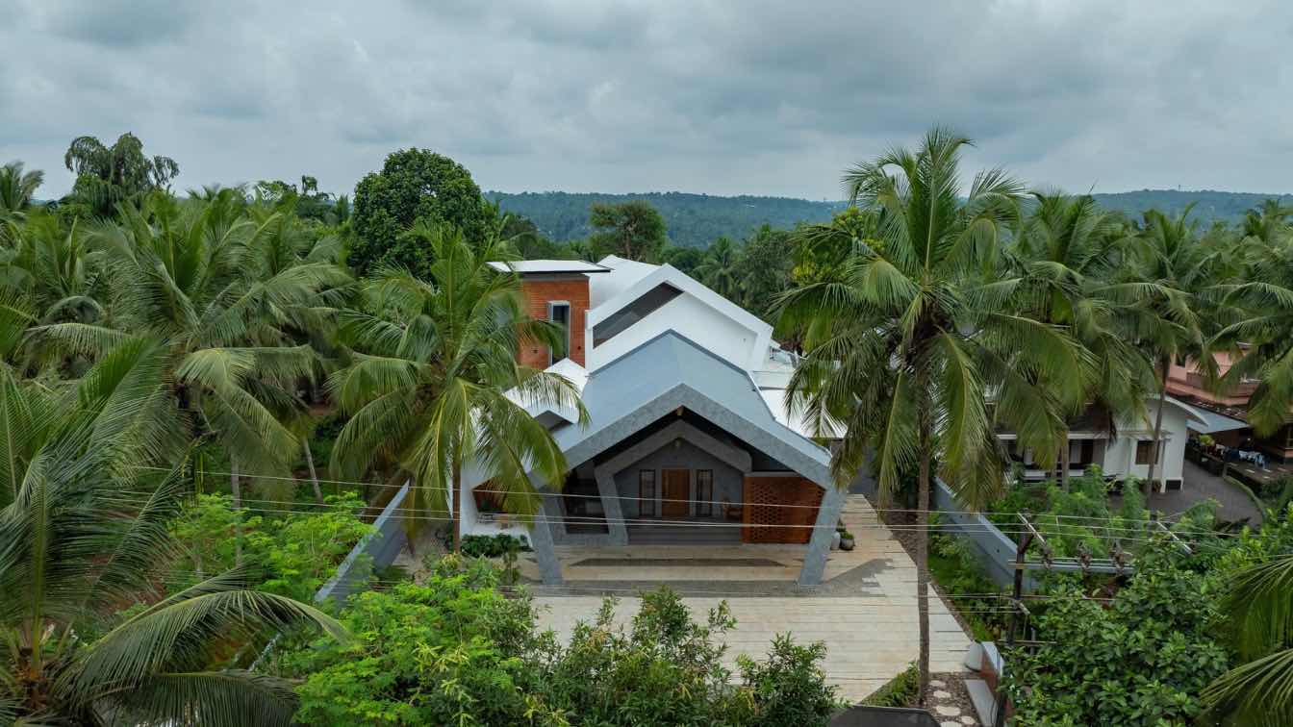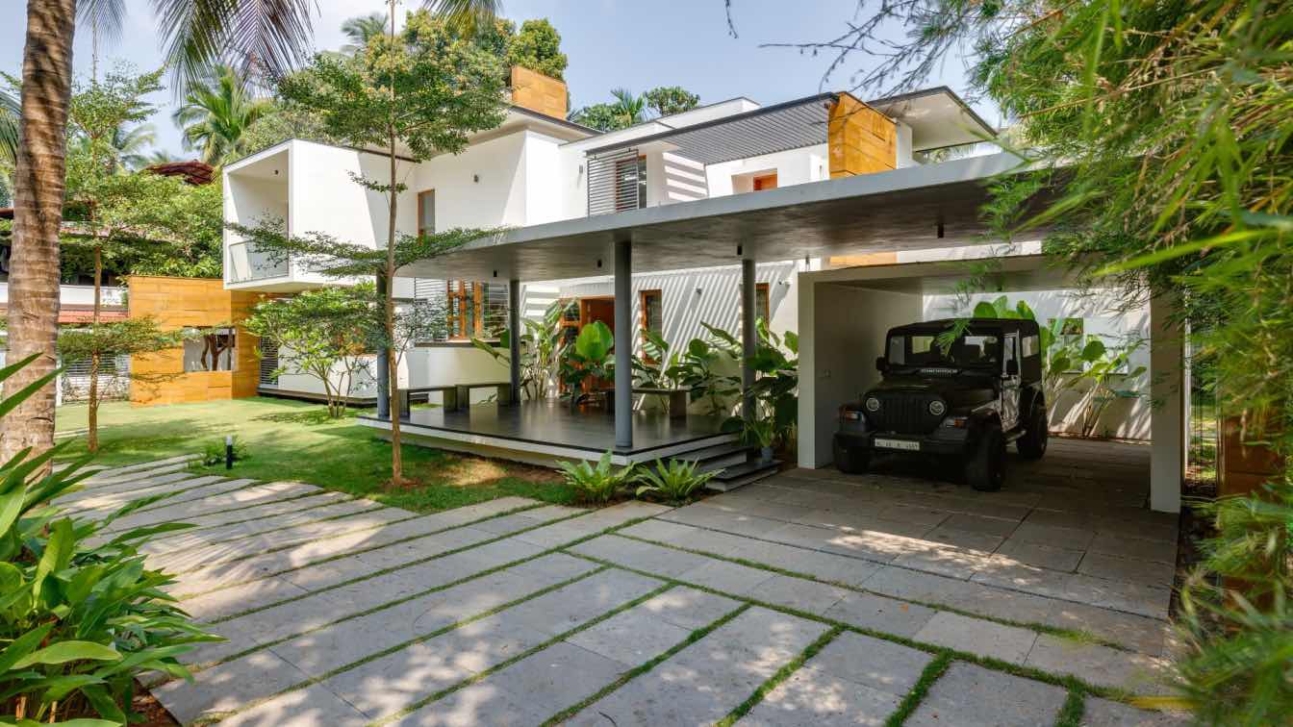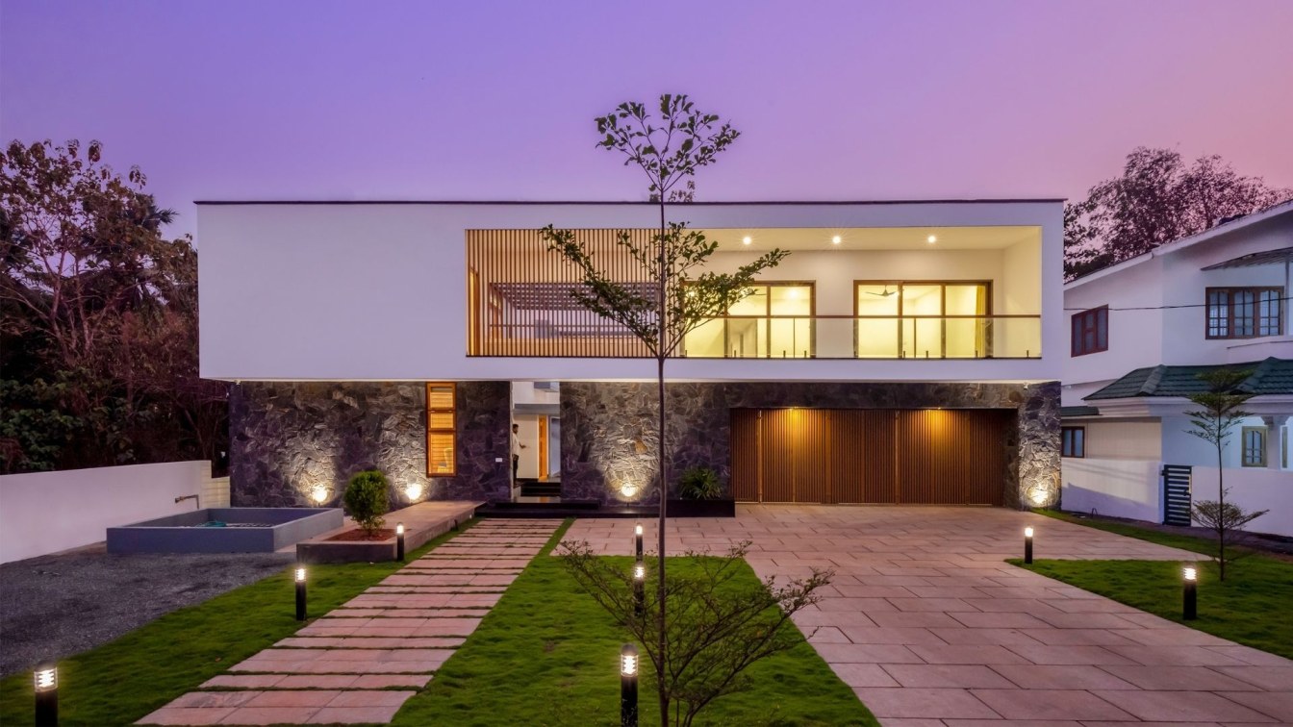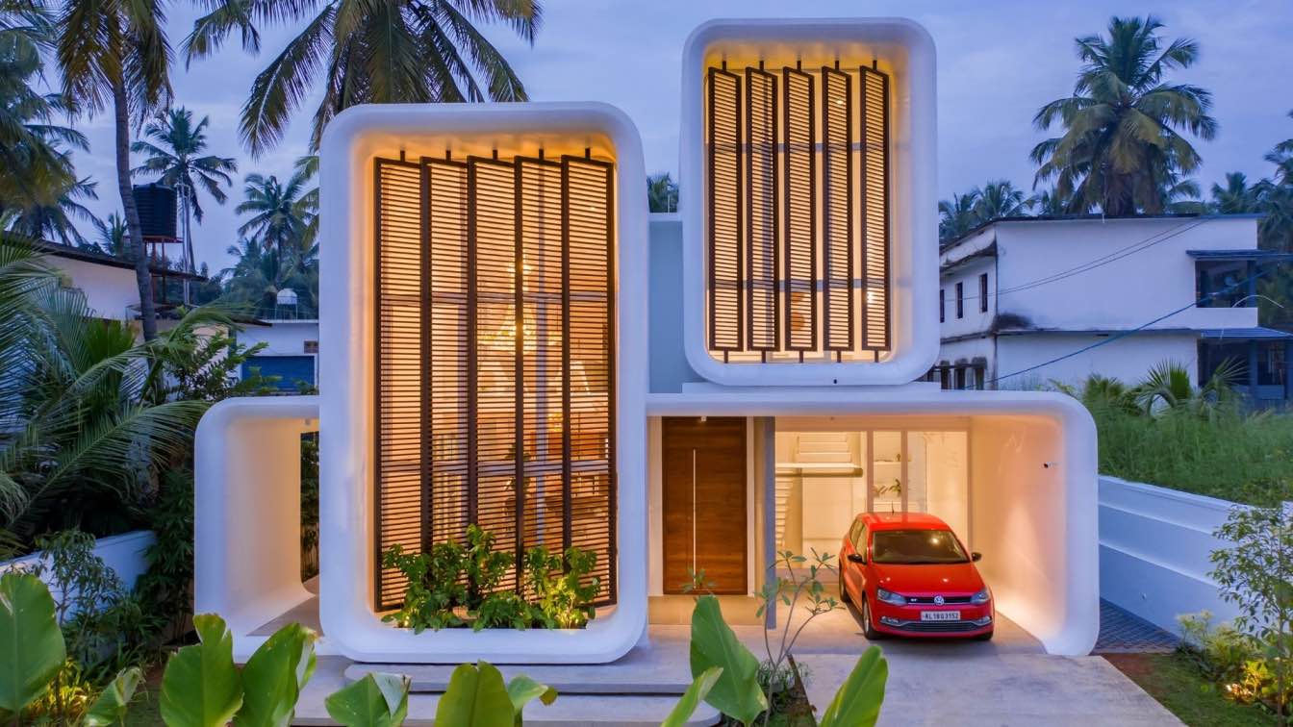Crest, A residence that choreographs architectural surprises through connectors and courtyards. Located in the heart of Northern Kerala, the Crest residence tells an experiential story, breaking away from traditional rectangular forms with a sculptural design that captivates at first sight.
Project name
Crest - Noushad Residence
Architecture firm
Is Design Spot
Location
Vailathur, Malappuram, Kerala, India
Photography
Running Studios
Principal architect
Selva Sidiq.N
Interior design
Is Design Spot
Civil engineer
Foresight Builder Sr
Structural engineer
Planex Structures
Environmental & MEP
Yborg
Lighting
Aksons Associates, Aura Electric
Supervision
Is Design Spot
Visualization
Is Design Spot
Tools used
AutoCAD SketchUp, Lumion, Adobe Photoshop
Construction
Foresight Builder Sr
Material
Concrete, Brick, Wood, Metal
Typology
Residential › House
The guidelines provided by the Client was ‘an open, light-filled house with 4-bedrooms’. And thus, Float-en-Fold house emerges as a celebration of transparency and interconnectedness in the charming locale of Punnayurkulam.
Project name
Float-en-Fold House
Architecture firm
architecture.SEED
Location
Punnayurkulam, Thrissur, Kerala, India
Photography
Link Studio, Running Studios
Principal architect
Fazil Moidunny
Interior design
architecture.SEED
Built area
340.14 m² / 3661.23 ft²
Structural engineer
MIGCS
Typology
Residential › House
Every story begins from nothingness, every design unfolds in response to the context and its nuances. Initiated and later abandoned by a builder team, the project came into our hands with the footings laid. Working on a canvas with the outlines and edges already defined requires transmuting every limitation encountered to possible opportunities.
Project name
INCOGNITO HOUSE
Architecture firm
YOLO Design Studio
Location
Payyanur, Kannur, Kerala, India
Photography
Prasanth Mohan – Running Studios
Principal architect
Amith Kamal P.V & Vishnu M.R
Design team
Amith Kamal P.V & Vishnu M.R
Civil engineer
Er. Rajeev
Typology
Residential › House
The concept behind the residence was to design a unique living space that was aesthetically appealing, comfortable to live in,open to outside and at the same time maintain a sense of safety and privacy in that residential neighborhood. The owner wanted a bright and well lit living space with a form that is new to that locality.
Project name
House of Ayoob
Architecture firm
3dor Concepts
Location
Taliparamba, Kerala, India
Photography
Prasath Mohan (Running Studios)
Principal architect
Ahmad Thaneem, Muhammed Jiyad, Muhammed Naseem
Design team
Rahul v,Thejas
Interior design
3dor Concepts
Structural engineer
Deframez
Environmental & MEP
Mussafer
Material
Mossaic, Concrete, Steel, Laterite
Typology
Residential › House





