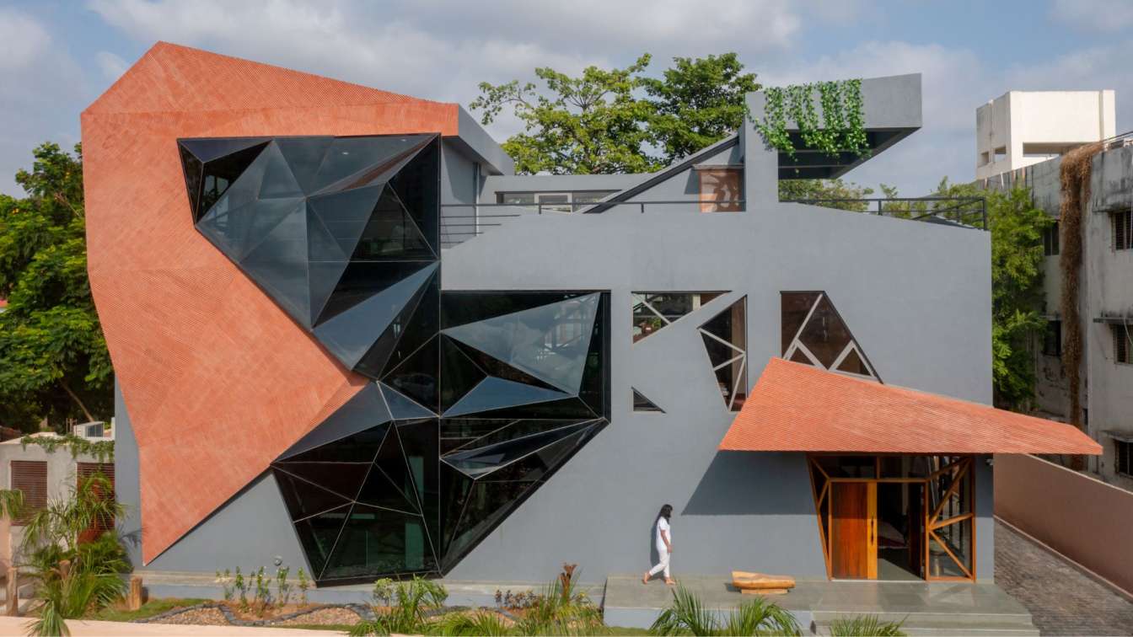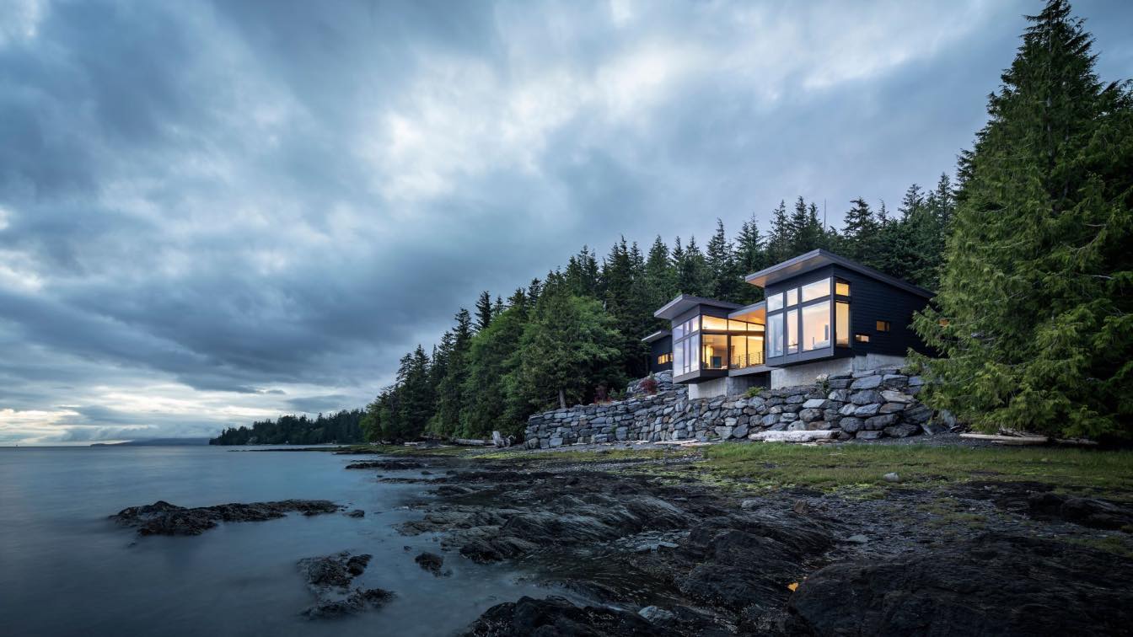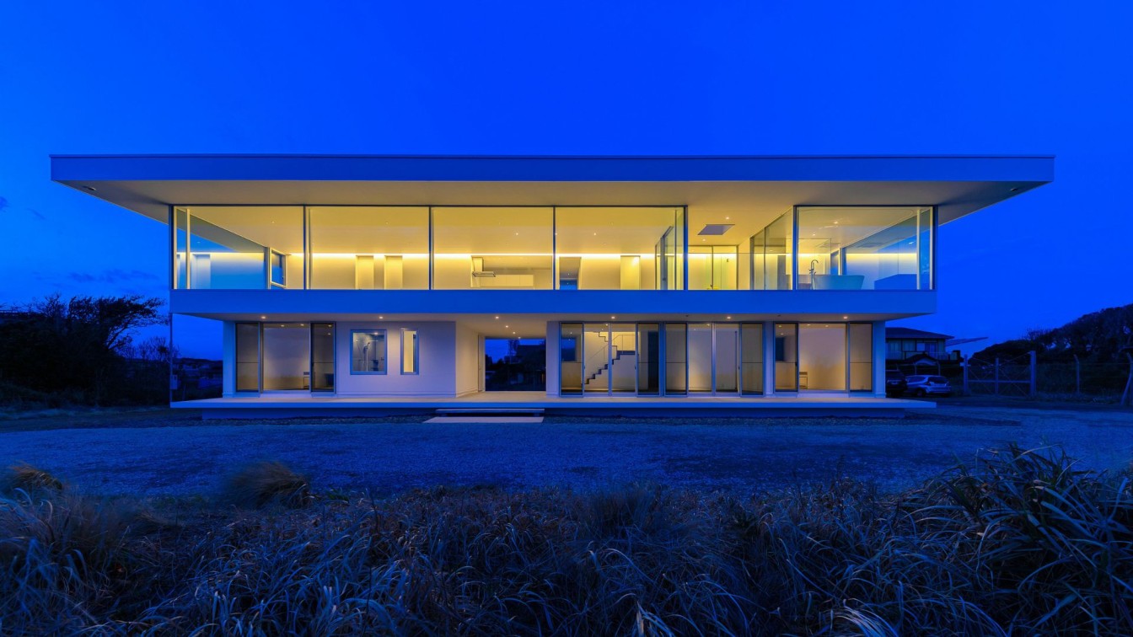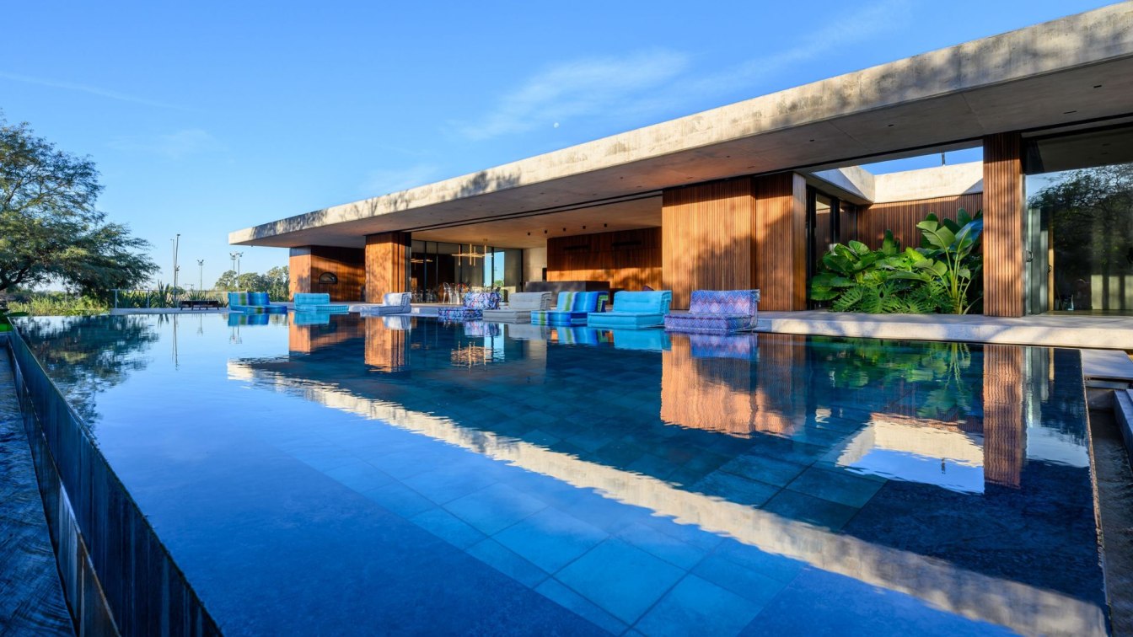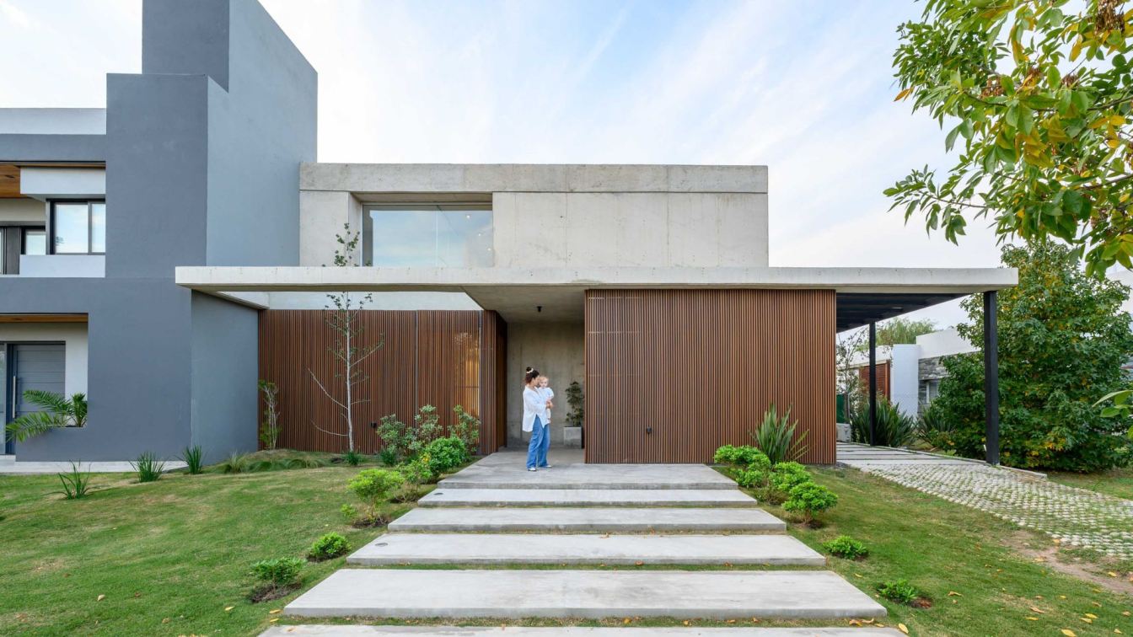Client brief:
While designing the residence we wanted to keep utmost care of the client's lifestyle, their needs and together develop a programme around it, making sure that the design upgrades their current lifestyle and living spaces but at the same time stays true to their essence.
Design Philosophy and Context:
Hsc Designs: Nestled amidst the bustling activity of a busy road and a small plot, this house is designed around a large central double height space which is positioned according to the sun path to make sure the living spaces are lit differently at different times of the day according to their uses. The central dining space which is flanked by a large façade of faceted windows has these dancing sunbeams that pierce through during the morning time where the family has a ritual of having breakfast together in the dining space. The front façade almost becomes like a vertical courtyard space, which is a cultural gathering space in Gujarati lifestyle. After analysing the sun pattern and climatic data, the faceted windows are designed to give shading and light as necessary through different times of the day.
The design is made to make sure that the bedroom also has these beautiful glowing patterns of Sun throughout the day. Given the constraints of a compact plot, which allowed for a single bay planning, meticulous consideration was given to the arrangement of bedrooms to ensure an ample buffer zone and privacy between the private and semi-private areas. Recognizing the significance of the dining space as the focal point where Indian families often gather and bond, it was strategically positioned at the very heart of the design. This placement not only emphasizes its central role but also ensures that it is bathed in abundant natural light, creating an inviting and well-lit atmosphere for shared meals and cherished moments of togetherness. The soaring ceiling height also accentuates the feeling of openness and a warm and inviting ambiance.
The approach to the house is flanked by large teakwood doors and an extruding porch to give a visual connection to the entrance. The elevated porch is used to protect the house from water flooding as the house is situated in a low-lying area and the porch also acts as an essential sit out space which has traditionally been used in the culture to sit out in the morning with a cup of tea. The porch has also been placed at the east direction to make sure they can enjoy the morning sun in shade and have tea or do yoga with the rising sun.

Construction challenges:
As the budget of the house was very low, we adapted alternative construction methodologies and technology to make sure we got the intended results for the space without losing on the story behind the designs. The faceted walls were made with brick and light weight concrete blocks training the local workers to make staggered walls and were clad with terracotta tiles which are a great local insulating material. The double wall along with the terracotta tiles provides insulation for the house against the harsh Ahmedabad heat. The extrusions also create shading for the windows to make sure that rain and heat do not perpetual those spaces. This way we were also able to reduce the loading on Hvac and save on the budget of the same. The grey lime plaster on the wall is also used as an insulating coat which provides a certain level of heat protection. The deliberate interplay of materials and geometric forms defines the unique architectural expression of the project. The carefully arranged terracotta tiles, arranged in various directions, create a mesmerizing pattern of clean lines, balance and harmony in the overall composition.
Even though the house is designed on a smaller footprint the central space and the transition space open to each other and create beautiful interactive spaces which not only give the illusion of a larger space but are also essential to the very core of Indian joint families.
These interactive spaces are lit and decorated by the dancing sunbeams moving through the house at different times creating a beautiful symphony of light and spaces giving it the name of House of Dynamic Sunlight.





















