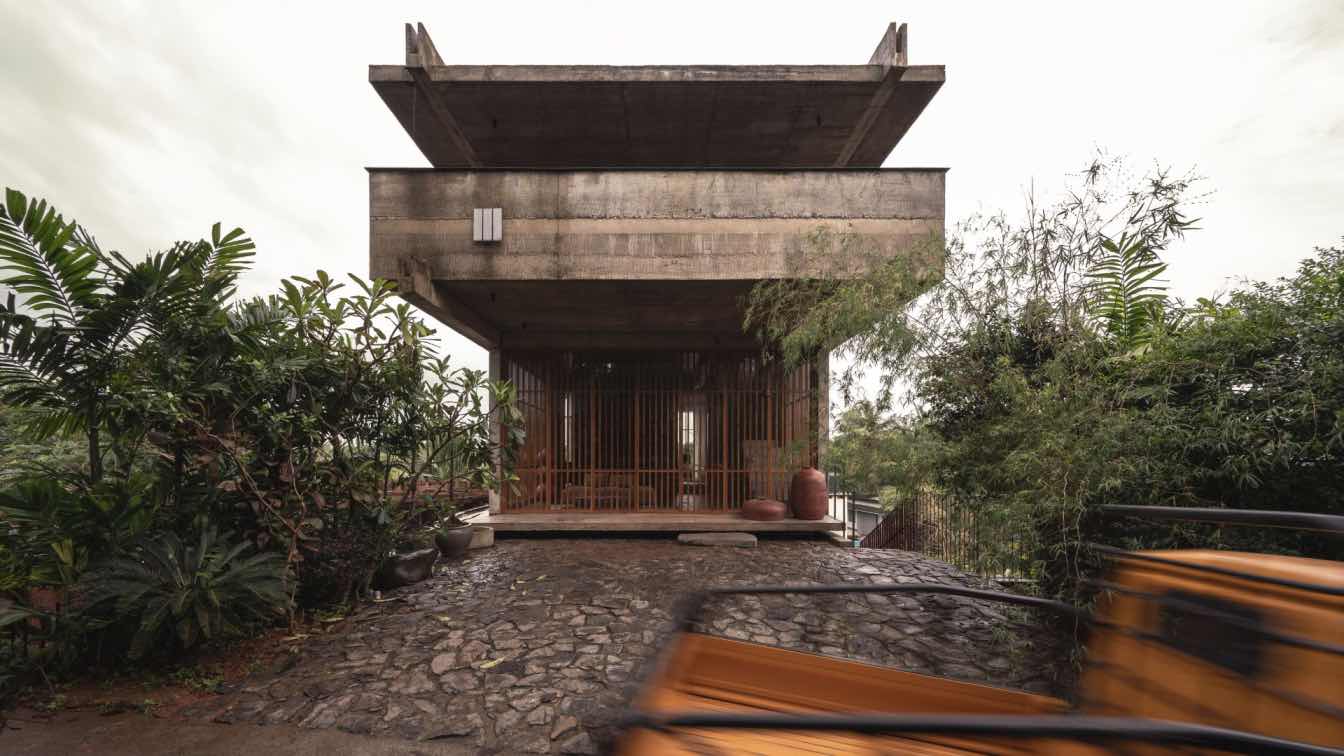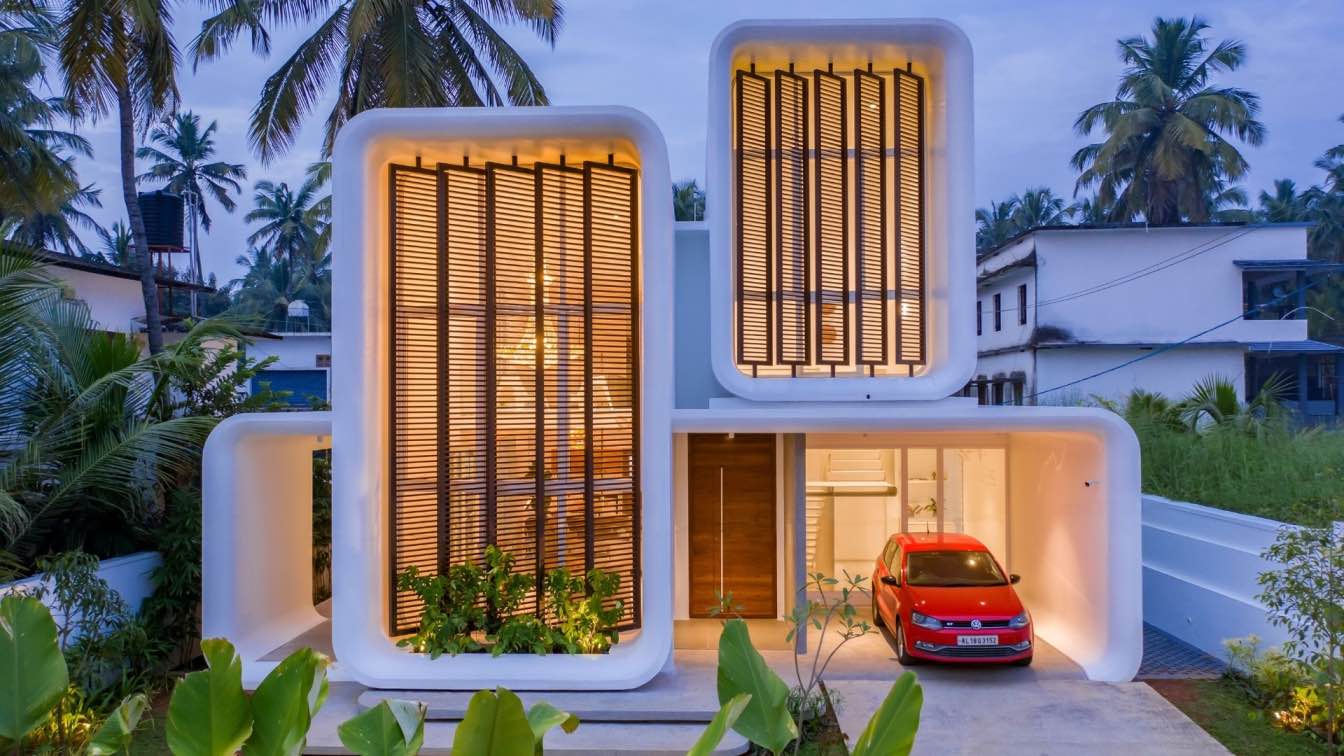3dor office symbolizes the harmonious integration of a mixed-use building situated in a semi-urban locality surrounded by lush greenery on one side. The project strives to have a complete public character to the office and to have maximum privacy for the residential spaces.
Architecture firm
3dor Concepts
Location
Chalad, Kannur, Kerala, India
Principal architect
Ahmad Thaneem Abdul Majeed, Muhammed Jiyad, Muhammed Naseem
Design team
Rahul, Roshan
Built area
321.09 m² / 3,456.14 ft²
Interior design
3dor Concepts
Structural engineer
Deframez
Environmental & MEP
3dor Concepts
Material
Concrete, Wood, Glass
Typology
Commercial › Office
The concept behind the residence was to design a unique living space that was aesthetically appealing, comfortable to live in,open to outside and at the same time maintain a sense of safety and privacy in that residential neighborhood. The owner wanted a bright and well lit living space with a form that is new to that locality.
Project name
House of Ayoob
Architecture firm
3dor Concepts
Location
Taliparamba, Kerala, India
Photography
Prasath Mohan (Running Studios)
Principal architect
Ahmad Thaneem, Muhammed Jiyad, Muhammed Naseem
Design team
Rahul v,Thejas
Interior design
3dor Concepts
Structural engineer
Deframez
Environmental & MEP
Mussafer
Material
Mossaic, Concrete, Steel, Laterite
Typology
Residential › House



