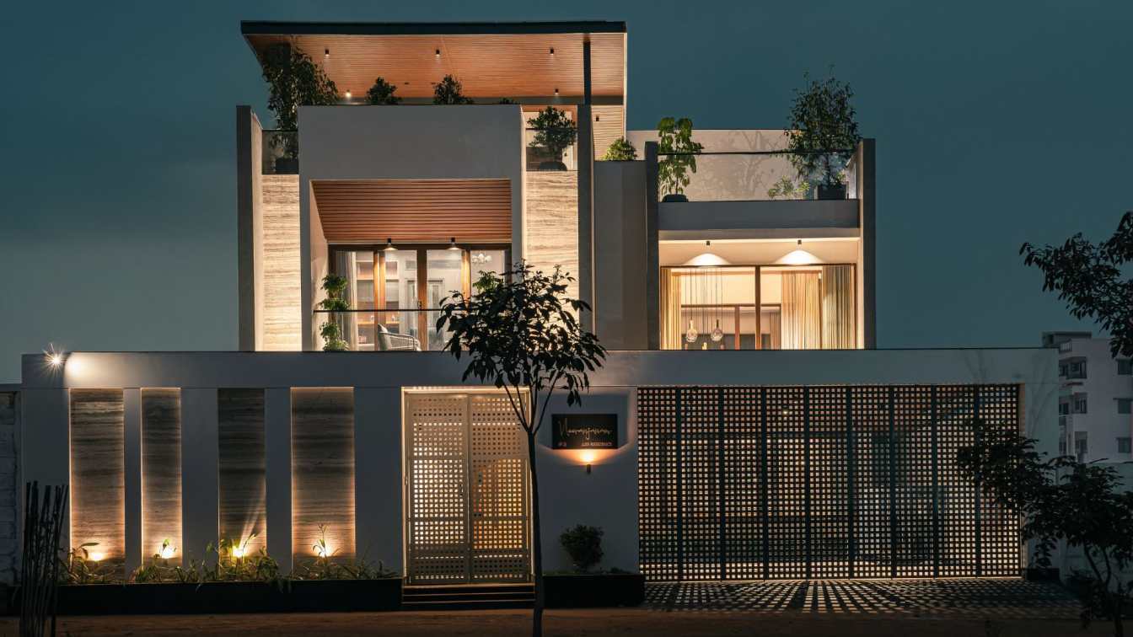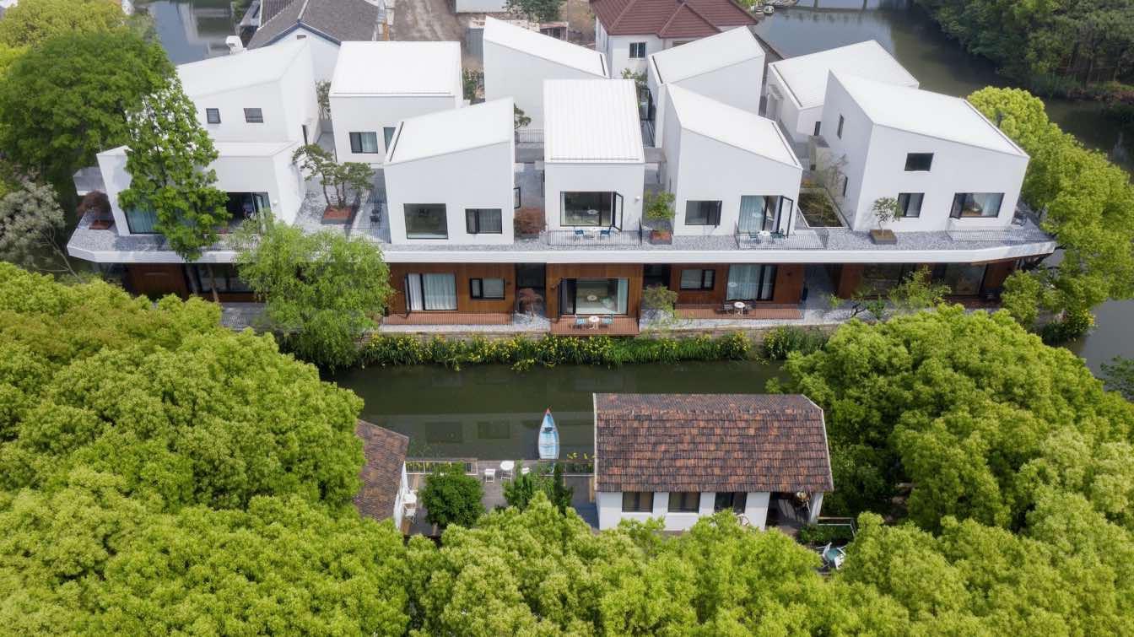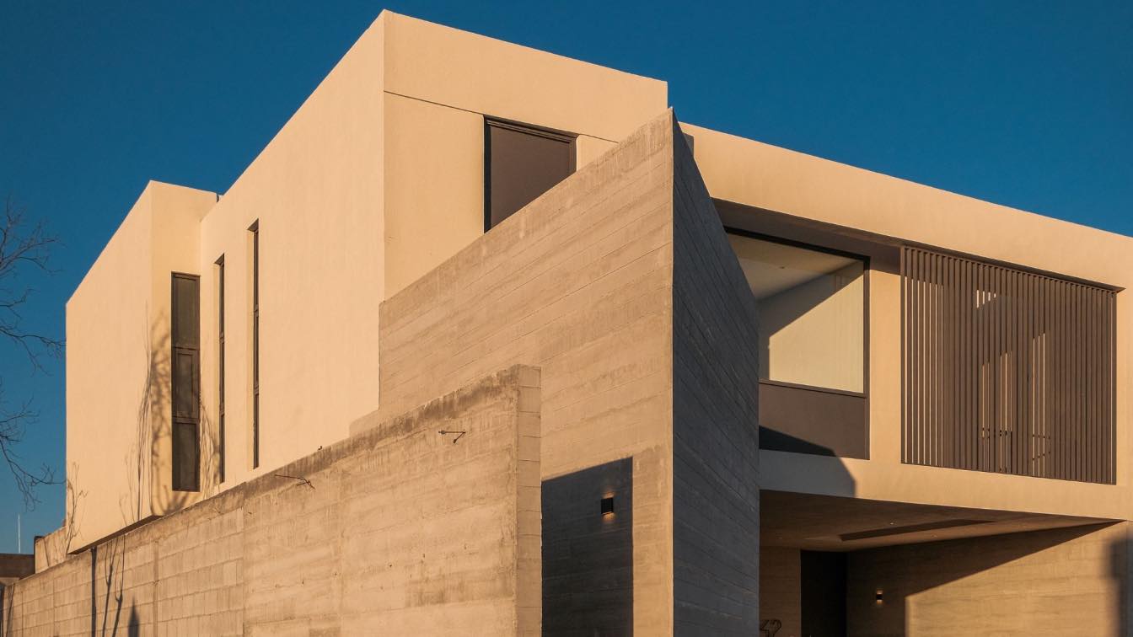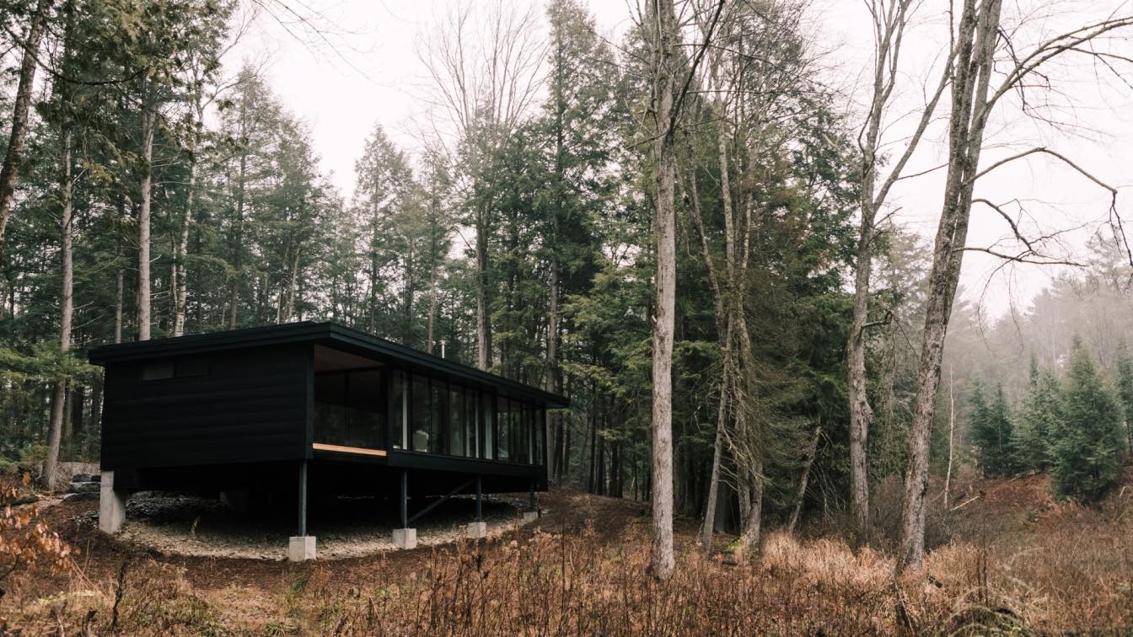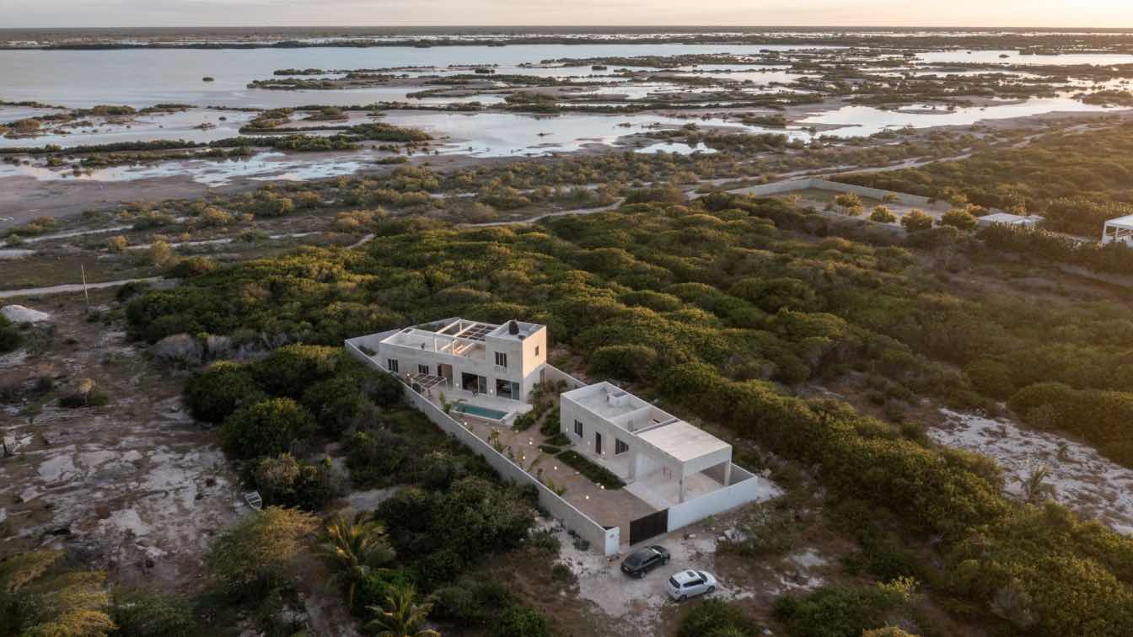Architecture plus Swath: Neeranjanam is a thoughtfully designed residence for a family of four who sought a contemporary home rooted in the cultural sensibilities of their Kerala heritage. Located on a 41’x112’ plot in Bangalore’s Electronic City, the site offered a peaceful setting within a well-established residential neighbourhood. The design approach centred on clean, modern forms and a curated palette of materials. Each choice subtly echoes the family's values and the essence of home.
At Architecture + Swath, we believe that thoughtful planning and orientation form the backbone of every meaningful design. For this home, the design narrative took shape when the client expressed a desire to align the house with a key principle of Kerala’s Vaastu, a strong north-to-south orientation. This central axis became the guiding line for the entire layout.
We embraced this idea wholeheartedly, structuring the plan around a clear spatial spine that runs from the main gate through the front door and extends all the way to the backyard. The home is carefully zoned into public, semi-private, and private areas, ensuring both functionality and flow. At the heart of the plan is a central courtyard, a quiet retreat that visually and spatially connects the living and dining areas, as well as the primary bedrooms above.
The planning was done considering two courts, one being a sunken living area that aligns with the level of the landscape and swimming pool, inspired by traditional Kerala dual-courtyard concepts. The rubble used in the courtyards reflects the local materials from Kerala, which suits the project’s microclimate as well. The interiors are designed to complement and elevate the architectural details, from warm wooden ceiling accents to a custom marble inlay that runs along the corridor, subtly guiding the eye from the entrance towards the backyard, glimpsed through thoughtfully placed wall openings.
As one enters, the space invites you into a double-height living area with large windows, offering a grand sense of space and direct views and access to the outdoors. On one side of the living area, the swimming pool provides cool breezes and natural light, while on the other, expansive windows lead to the landscaped outdoors. This design approach improves the microclimate by introducing natural light and ventilation into every room while enhancing the interactions between all parts of the house.
This house takes a contemporary approach to traditional concepts, offering a peaceful and calm atmosphere. The clients aimed to create a space that blends seamlessly with nature, which was achieved through varying volumes and natural light. With careful attention to scale and proportion, every corner of the house features thoughtful details that enhance the overall experience. The courtyard features a tranquil pool and a sculptural Buddha, all gently lit beneath a vast skylight.
With five bedrooms and spacious common areas, the house is thoughtfully designed around the central axis. The colour palette features neutral off-white and grey walls, complemented by rich wooden accents and natural textures. Each room is carefully planned to maximise natural light and provide views of either the pool area or the landscaped outdoors, enriching the quality of spaces.

The upper living area and bedroom balcony spaces overlook the pool, inviting cool breezes and maintaining a strong connection to the ground level, further enhancing the sense of openness and connection throughout the home. The bedrooms move away from conventional luxury, embracing deeper, moodier tones paired with finishes like marble and polished cement, creating spaces that feel both grounded and sophisticated. Each bedroom is thoughtfully designed to reflect the individual tastes and preferences of its users, adding a personal and intimate layer to the overall design.
The facade is a refined composition of intersecting forms and a rich palette of materials, from warm wood and polished marble to glass, exposed concrete, and jaali patterned metal screens. Together, they create a tactile layer that moves seamlessly between raw and finished, opaque and transparent. Neeranjanam is a project where tradition and contemporary design come together. Drawing from cultural roots and aligning with our studio’s design ethos, we’ve shaped a home that resonates deeply with the clients - a space that not only reflects their dreams but brings them to life.


















