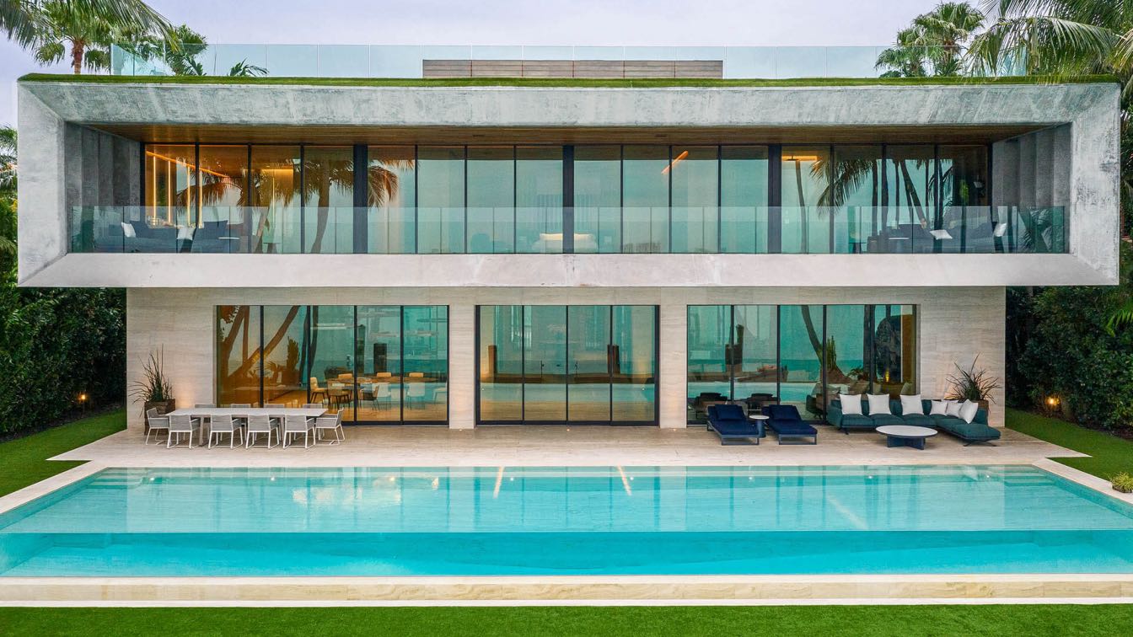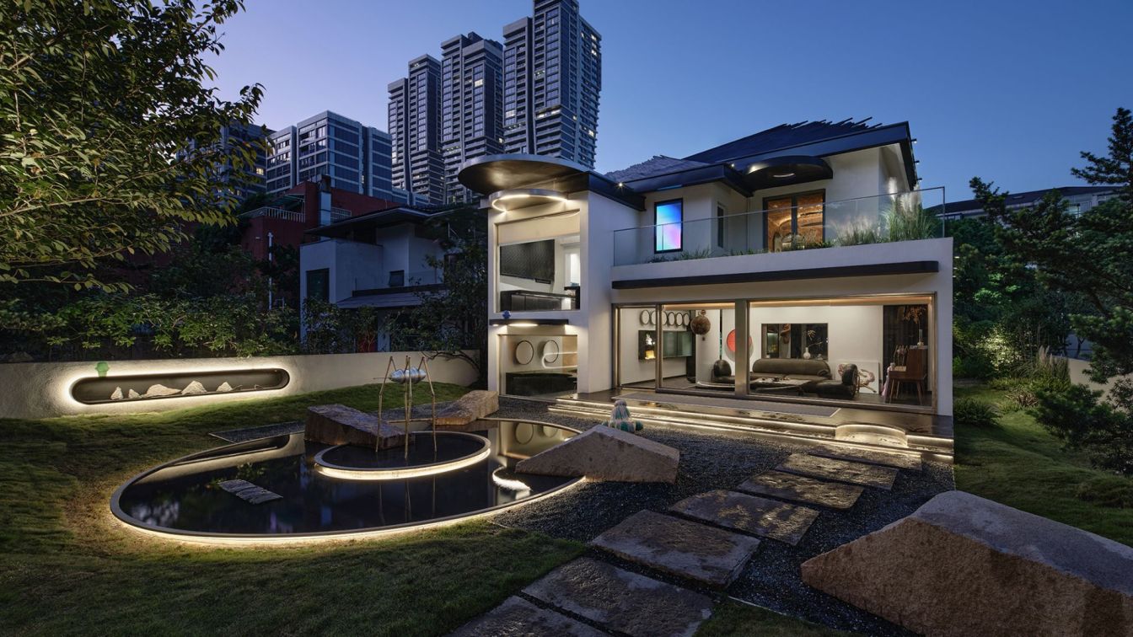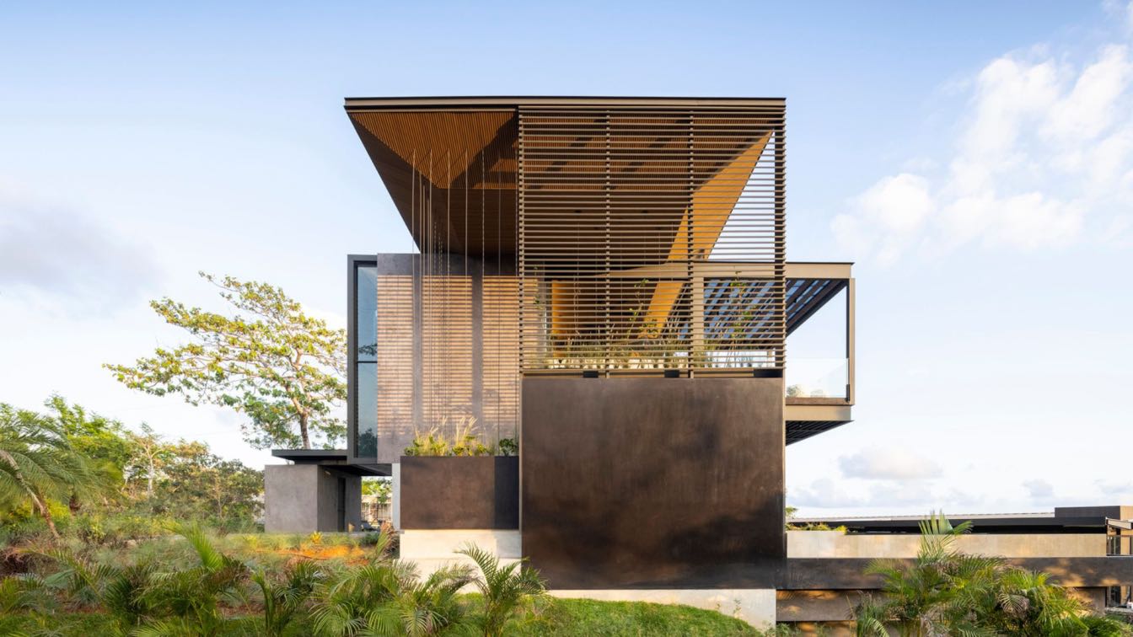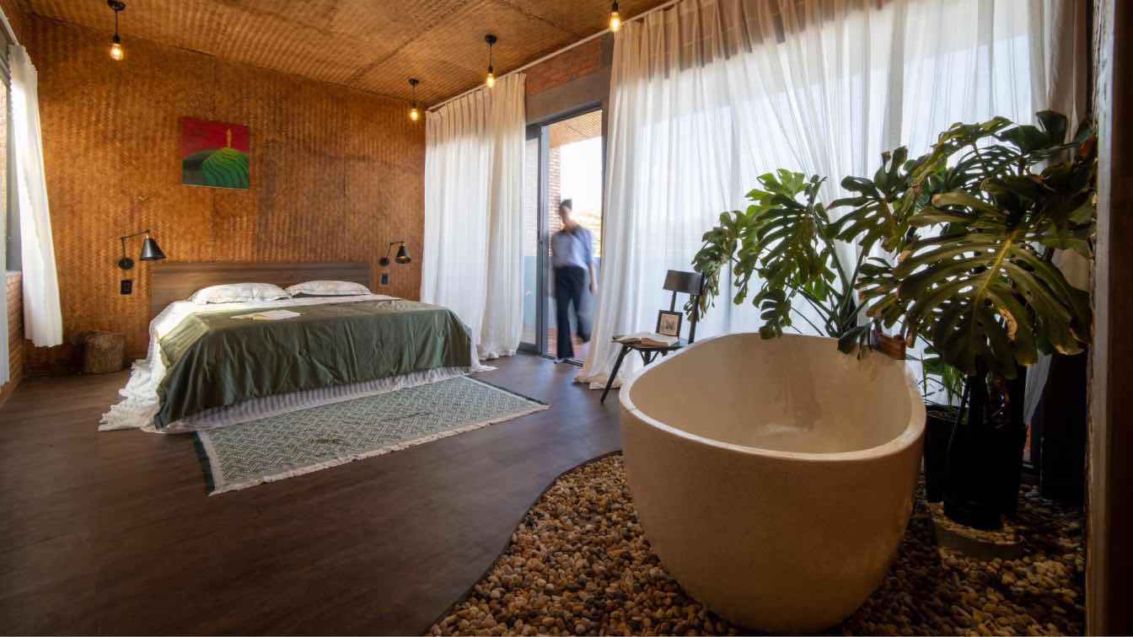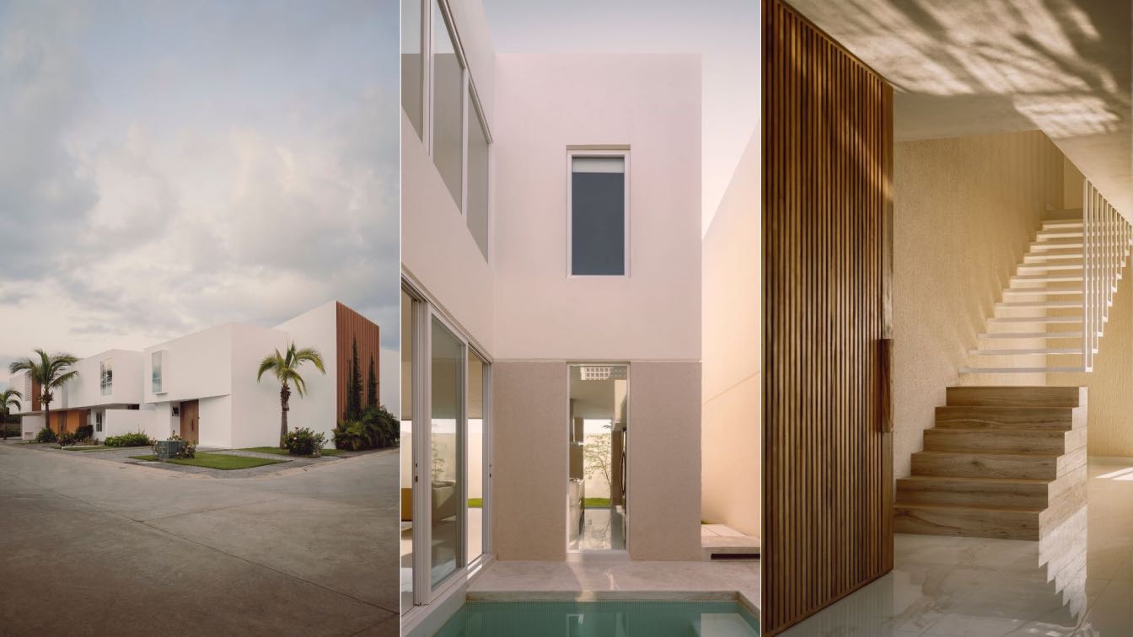Designed by award-winning architect Chad Oppenheim, this new single-family house located on the last vacant lot in the exclusive Bal Harbour residential community in Miami is an elegant stone and concrete structure that creates a dynamic interplay between the landscape and the interiors while arraying ample space for both entertaining guests and private family life.
 image © Kris Tamburello
image © Kris Tamburello
FDM Design / Fernanda Dovigi Background information
What were the project goals and the style inspiration? How was this accomplished?
I wanted to create a family friendly home that was inviting, exotic, beautiful and most importantly comfortable. I love modern architecture and design, but nothing is more important to me than utilizing each space to its best ability and making each room livable, functional, comfortable and useable for all ages. The couches have custom depth so everyone can lounge and no one will fight for “the corner”, the coffee tables don’t have sharp edges in case of children or pets it also softens the space, the rugs are plush and soft on the feet made out of silk and bamboo, bright colours throughout the house to balance the modern elements surrounding it like the concrete and steel sliding doors and creating a happy space, mood lighting throughout the house to create ambience, indoor and outdoor living at its finest! You can make a simple coffee in the kitchen and open the sliding door leading to one of the courtyards and have the luxury to enjoy it outside while listening the birds singing and watching the double coy fishpond in front of you playing and swimming in the water.
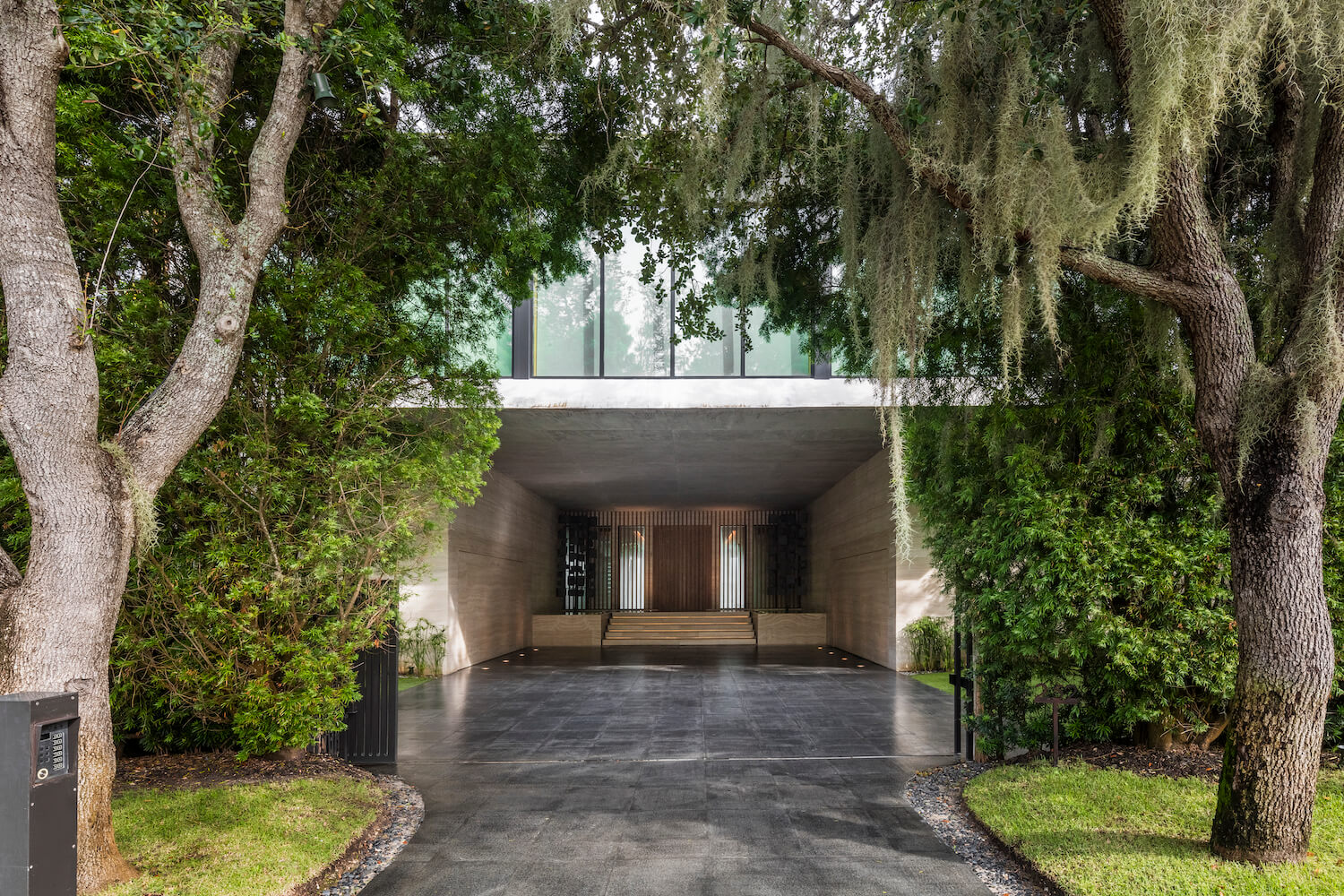 image © Kris Tamburello
image © Kris Tamburello
The same applies for the living room with oversized furniture to cater to a happy filled home and the ability to open all of the front of the house with its slicing doors and enjoy boat watching from your living room or covered terrace because you have that indoor and outdoor option depending on your mood or weather. Each room serves a purpose and the upper terrace as an example is perfect place watch the sunset while lounging and enjoying company with the option to open or close the Uhlmaan umbrellas as an example that withstands winds of 102km an hour. The furnishings are at the top of their quality and materials and with brands such as Kettal the outmost luxurious outdoor company and my favourite, Henge, Holly Hunt, Minotti. Handmade on paper with charcoal by Roberto Longo is a powerful piece located in the front door and some oil on canvas in a very large scale by Michael Smith and other artists throughout the house.
 image © Kris Tamburello
image © Kris Tamburello
Is there any unique background to the project and how it came to be?
The goal was to build a contemporary house in a neighbourhood that is surrounded by more traditional and Mediterranean architecture. The house really stands out and has the “wow factor”.
Please name specifics (materials, custom furniture, etc.).
I think this house is the best expression of subtropical modernism architecture. The best quality and execution for any modern home in Miami I have seen and I have seen many. The whole house is made out of Roman Travertine flooring and Belgian Oak wallpaneling in every wall. There is no dry wall anywhere in this house. The furniture is all top of the line and at latest models showcasing elegance yet comfort. It is the perfect getaway surrounded by nature and luxury in every detail you look at. The infinity pool is made out of a single piece of acrylic glass that is 76ft long by 3 feet. It is really impactful when standing there.

























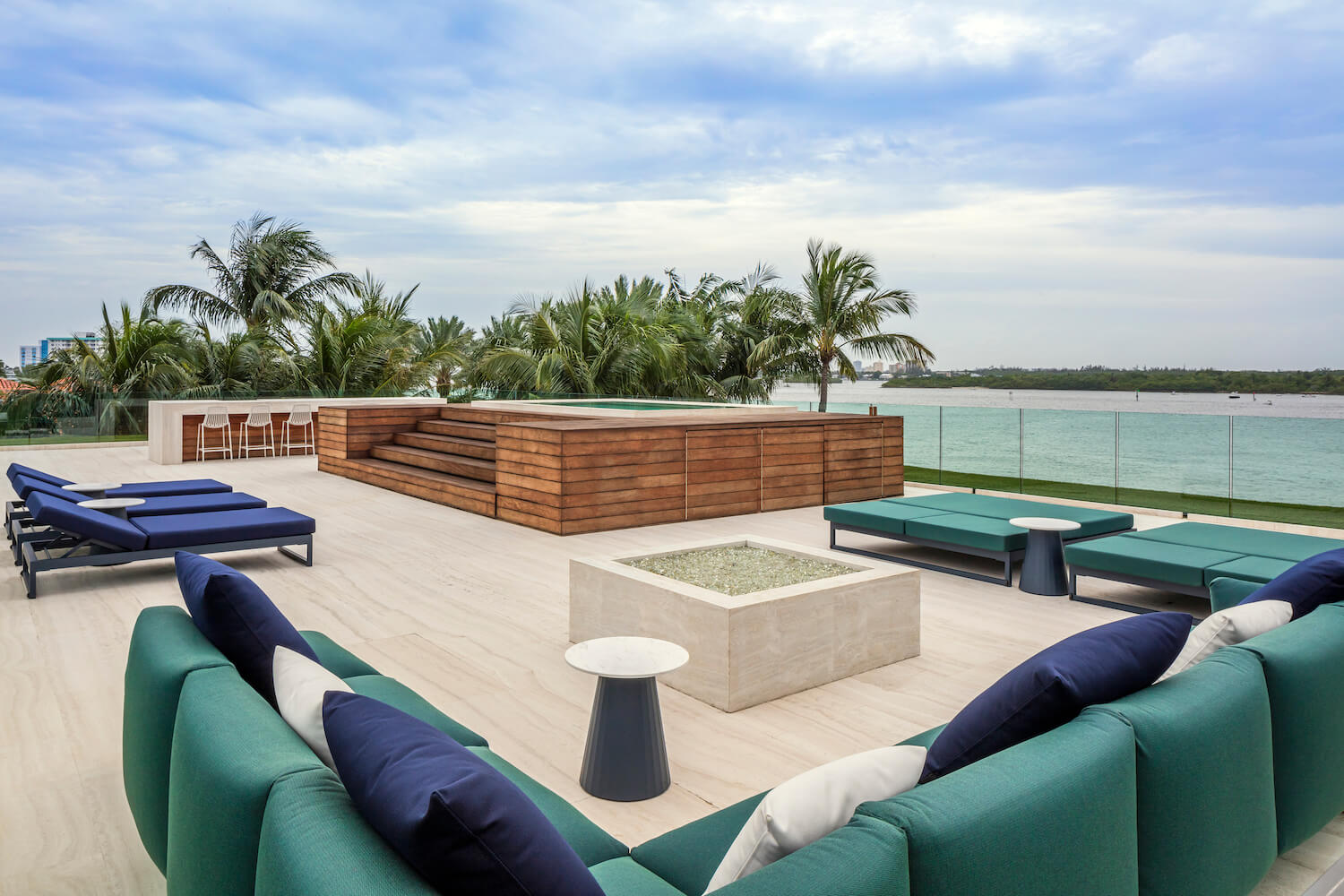






KETTAL FURNITURE
Cala collection by Doshi Levien
Vieques & Roll collection by Patricia Urquiola
Boma collection by Rodolfo Dordoni
Landscape collection by Kettal Studio
Object Zigzag planters by Emiliana Design Studio
Connect with the FDM Design

