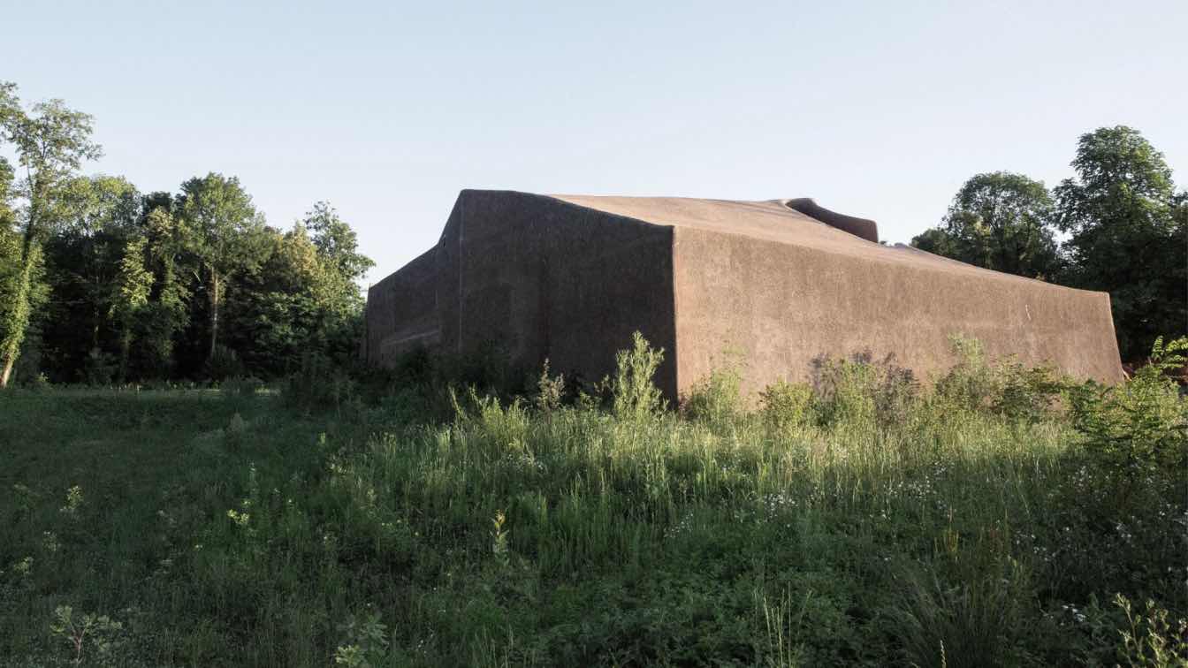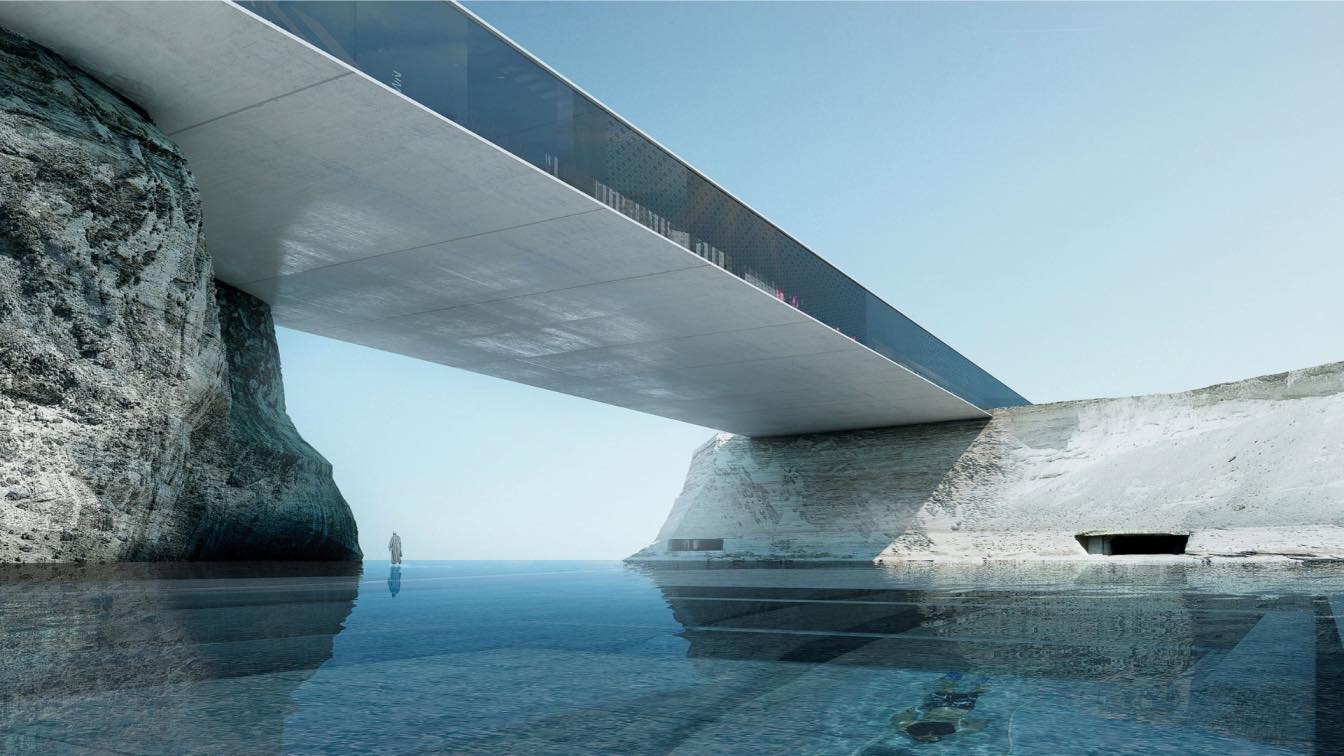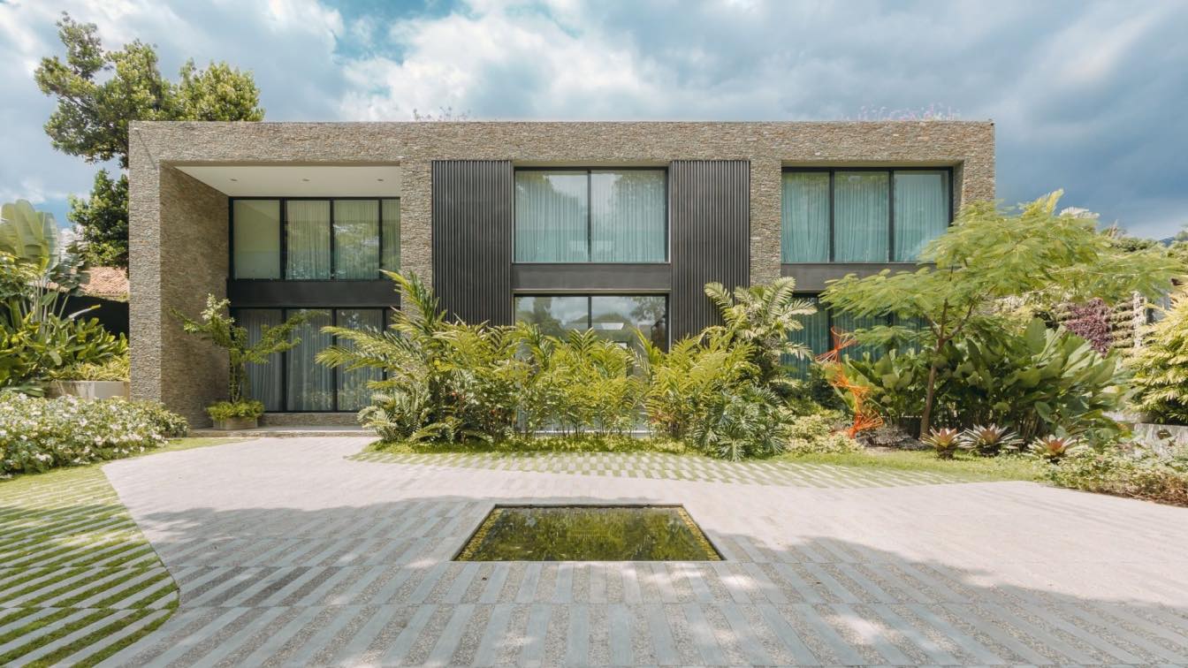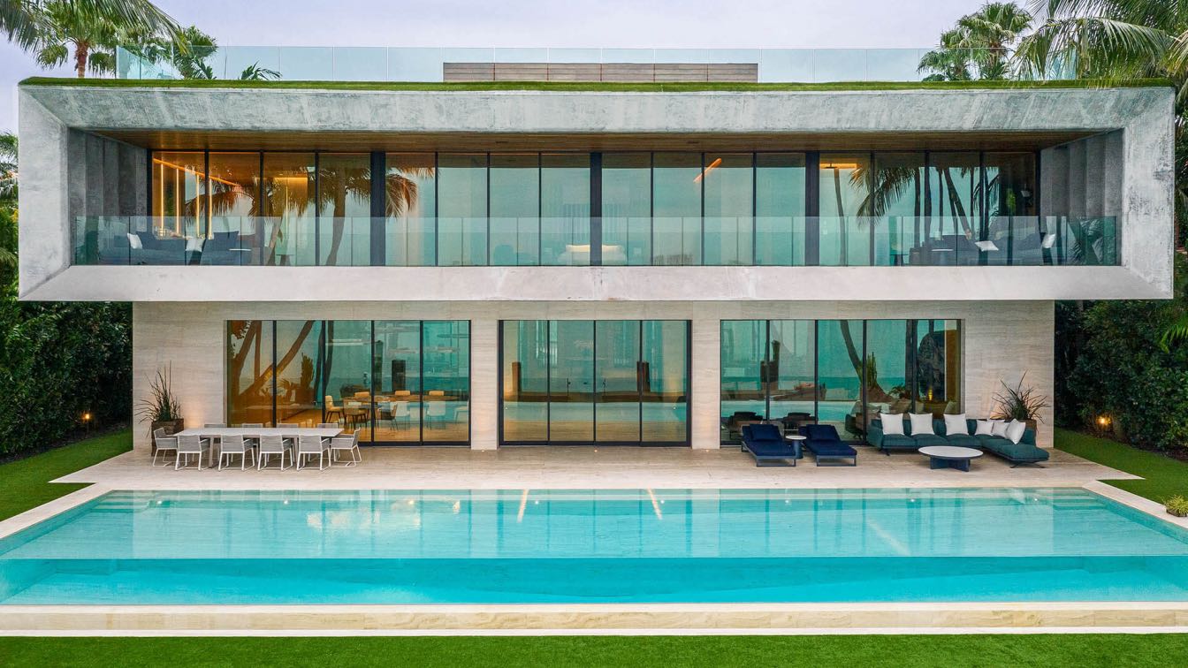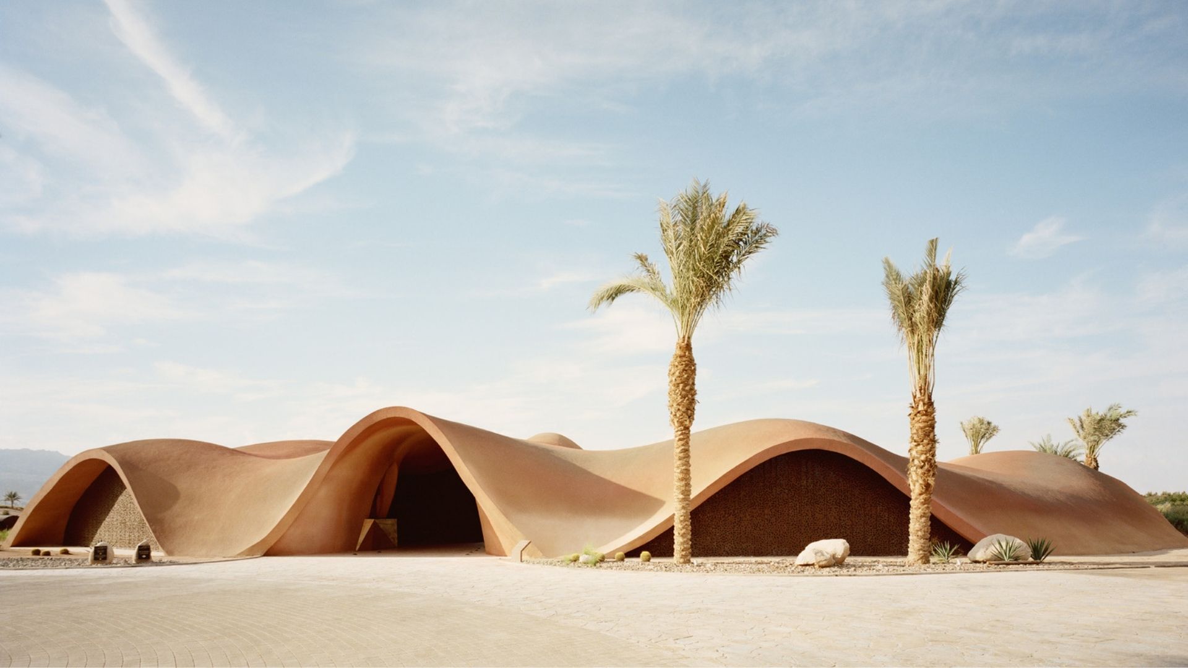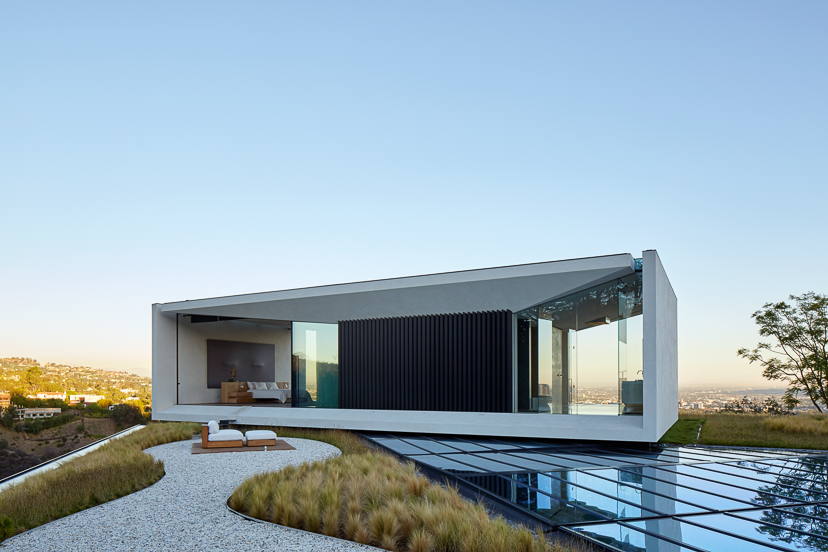Oppenheim Architecture: Integrating an industrial plant with a protected forest led to a poetic synergy between the industrial and natural.
Project name
Water Purification Plant
Architecture firm
Oppenheim Architecture Europe
Location
Muttenz, Basel-Lanschaft, Switzerland
Principal architect
Chad Oppenheim, Beat Huesler
Design team
Chad Oppenheim, Beat Huesler, Frederic Borruat, Alexsandra Melion
Collaborators
Tom McKeogh, Frederic Borruat, Alexsandra Melion. General Planer and Project Leader: CSD AG, Liestal, Switzerland. Water Technology Engineering: ENVIReau, aQaengineering. General Contractor Building: ERNE Bau AG. General Contractor Water Technology: WABAG, Wassertechnik AG
Interior design
Oppenheim Architecture Europe
Structural engineer
Holinger AG, Liestal
Environmental & MEP
CSD AG, Liestal, Switzerland
Landscape
Oppenheim Architecture with City Planning Muttenz
Lighting
Oppenheim Architecture
Visualization
Oppenheim Architecture Europe
Construction
Shotcrete Consultant Greuter AG, Zürich, Switzerland
Material
Reinforced concrete structure for the water tanks and main structure, with Pigmented Shotcrete shot on place
Client
City of Muttenz (Einwohnergemeinde Muttenz)
Typology
Industrial Architecture
Nestling in the Qatar desertscape, Destination Spa + Resort is a luxury venue that pays homage to ancient Arabic culture and architecture. Sympathetically carved into desert dunes, this coastal spa and resort sits silently in awe of one of the world’s most influential civilizations.
Project name
Destination Spa & Resort
Architecture firm
Oppenheim Architecture
Location
Brooq Peninsula, Qatar
Tools used
ArchiCAD, Rhinoceros 3D, Autodesk Maya
Principal architect
Chad Oppenheim
Design team
Chad Oppenheim, Lester Rey, Gilbert Attic, Jose Ortez, Olivier Montfort, Jacobus Bruyning, Santiago Eliaschev, Charles Michael Arnspiger, Victoria Pineros, Gerald Wood, Kevin McMorris, Kevin Heidorn
Typology
Hospitality › Resort
Inspired by the majesty of South American ruins, this Caracas home creates a refuge from the city. Oppenheim Architecture designs House in a Jungle, Caracas, Venezuela.
Project name
House in a Jungle
Architecture firm
Oppenheim Architecture
Location
Caracas, Venezuela
Photography
Saul Yuncoxar
Principal architect
Chad Oppenheim
Design team
Chad Oppenheim
Collaborators
Roig Arquitectos (Local Architect of Record
Interior design
Oppenheim Architecture
Civil engineer
Juan Carlos Paoli
Structural engineer
William Claut Sist
Environmental & MEP
Environmental Engineering: Barbara De Abreu. MEP engineering: Morella Bernal
Landscape
Tabora + Tabora
Lighting
Iluminación Helios
Supervision
Cristobal Roig (Roig Arquitectos)
Visualization
Oppenheim Architecture
Tools used
ArchiCAD, Rhinoceros 3D, Autodesk Maya
Material
Local stone throughout exterior elevations, wood floors, concrete, glass guardrails, wood shutters
Typology
Residential › House
Designed by award-winning architect Chad Oppenheim, this new single-family house located on the last vacant lot in the exclusive Bal Harbour residential community in Miami is an elegant stone and concrete structure that creates a dynamic interplay between the landscape and the interiors while arraying ample space for both entertaining guests and pr...
Project name
Bal Harbour House
Architecture firm
Oppenheim Architecture / Chad Oppenheim
Location
252 Bal Bay Drive, Bal Harbour, Florida, USA
Photography
Kris Tamburello
Principal architect
Chad Oppenheim
Design team
Chad Oppenheim (Principal in charge), Kevin McMorris, Juan Calvo, Alexis Cogul, Alex Lozano
Collaborators
FDM Design / Fernanda Dovigi (Interior Furnishings), KETTAL FURNITURE
Structural engineer
Optimus Structural Design
Environmental & MEP
L. Triana Associates
Lighting
Radiance Lighting
Material
Concrete, Glass, Roman Travertine flooring and Belgian Oak
Typology
Residential › House
Oppenheim Architecture: Ayla Golf Academy & Clubhouse takes inspiration from the natural dunescapes and mountains of the surrounding desert as well as the architectural heritage of the ancient Bedouin. The innovative and organic design of the building forms the iconic core of the Ayla Oasis mixed-use resort development.
Project name
Ayla Golf Academy & Clubhouse
Architecture firm
Oppenheim Architecture
Photography
Rory Gardiner, Moh’d Musa, Rasem Kamal
Principal architect
Chad Oppenheim, Beat Huesler
Design team
Oppenheim Architecture
Collaborators
Anthony Cerasoli, Aleksandra Melion, Tom McKeogh, Ana Guedes Lebre, Eugenie Guon, Rasem Kamal, and Darb Architects and Engineers (Local Architect)
Built area
5,800 m². Golfclub Built-up Area: 4,100 m². Golf Academy Built-up Area: 1,200 m². Comfort Stations Built-up Area: 500 m²
Interior design
Oppenheim Architecture
Landscape
Form Landscape Architects
Structural engineer
WMM Engineers AG, Greuter AG (Shotcrete Consultant)
Construction
Modern Tech. Construction (General Contractor), Nino Construction Engineers (Shotcrete Contractor)
Supervision
General Contractor: Modern Tech. Construction
Visualization
MIR (Renderings), Luxigon (Renderings)
Tools used
Autodesk 3ds Max, V-ray, Adobe Photoshop
Material
Concrete (local stone, clay mixture), steel, glass
Client
Ayla Oasis Development Company
Typology
Sport › Sports Center
In designing the LA home of a movie director known for his powerfully explosive, high impact cinematic experiences, Oppenheim Architecture partnered with the director's hydraulics team (who make his sets fly) to create a large pivoting window wall on the pool cabana. Twenty-five thousand pounds of counterweight enable the window wall's natural stas...
Architecture firm
Oppenheim Architecture
Location
Los Angeles, California
Tools used
ArchiCAD, Adobe Photoshop
Principal architect
Chad Oppenheim
Design team
Lorraine Letendre, Lynda Murray, Rios Clementi Hale Studios
Photography
Roger Davies courtesy of Architectural Digest
Typology
Residential › Private House

