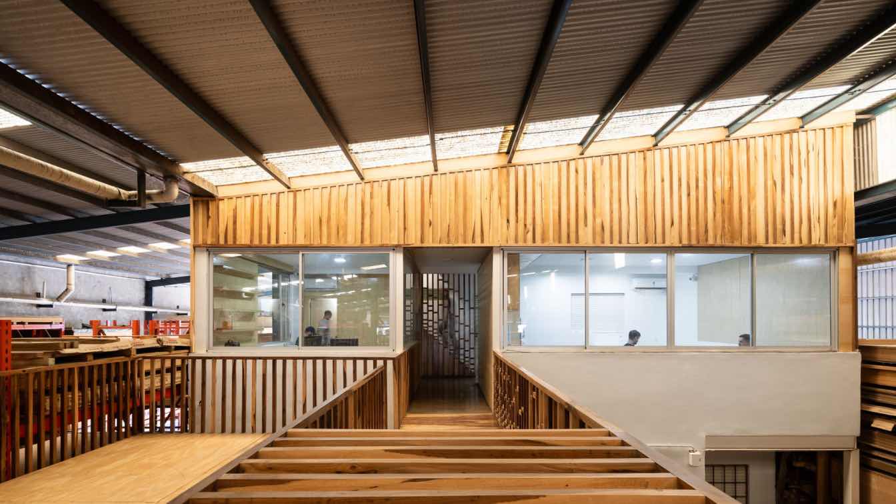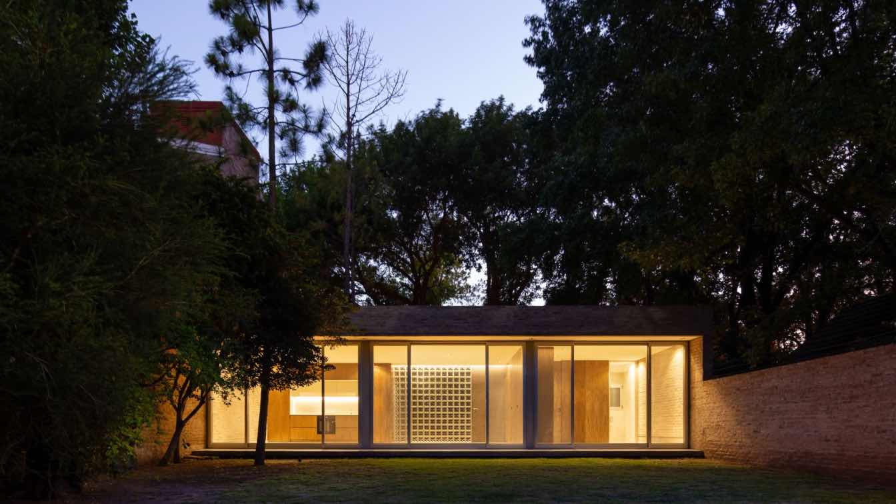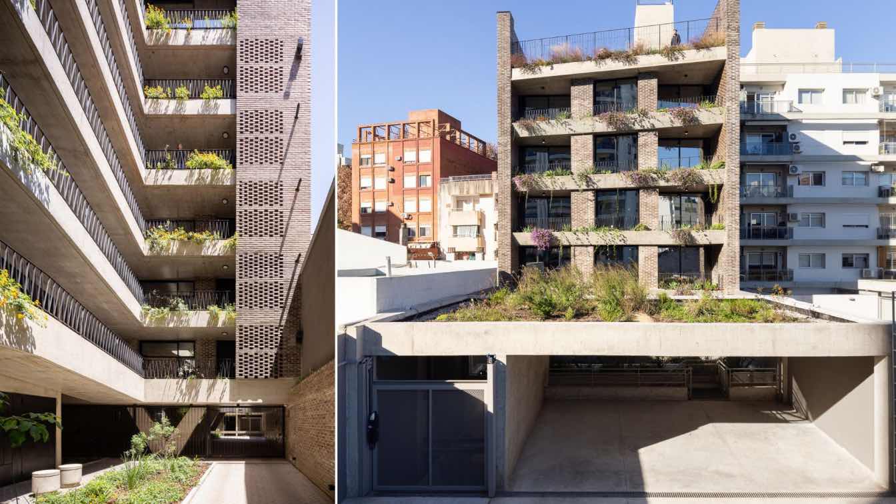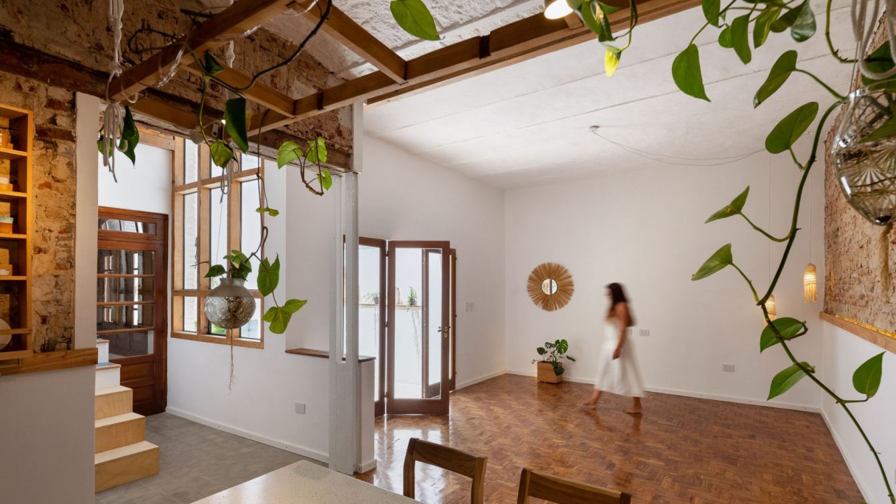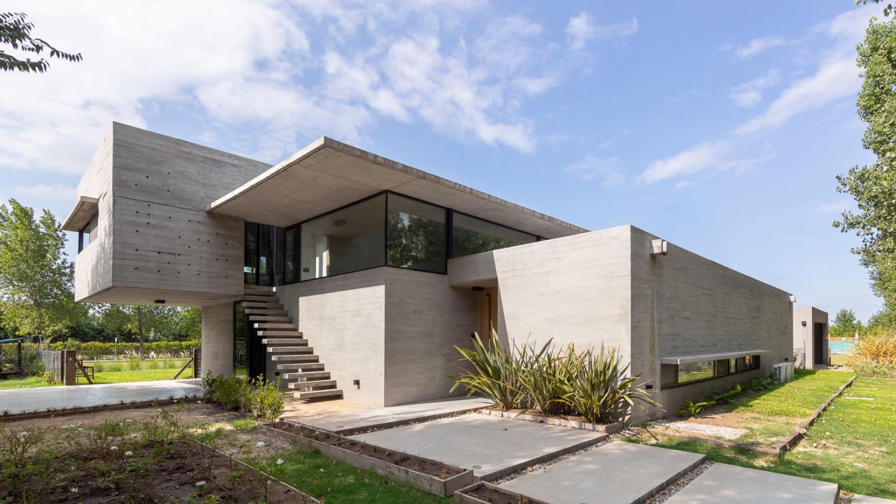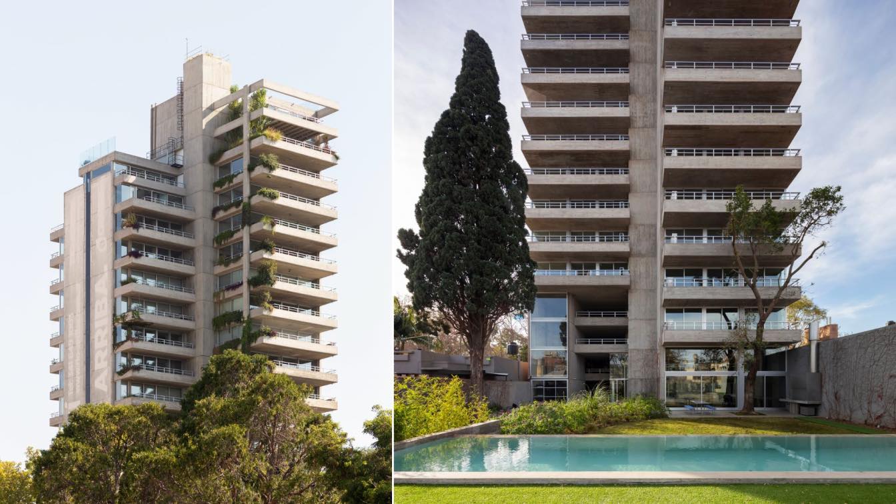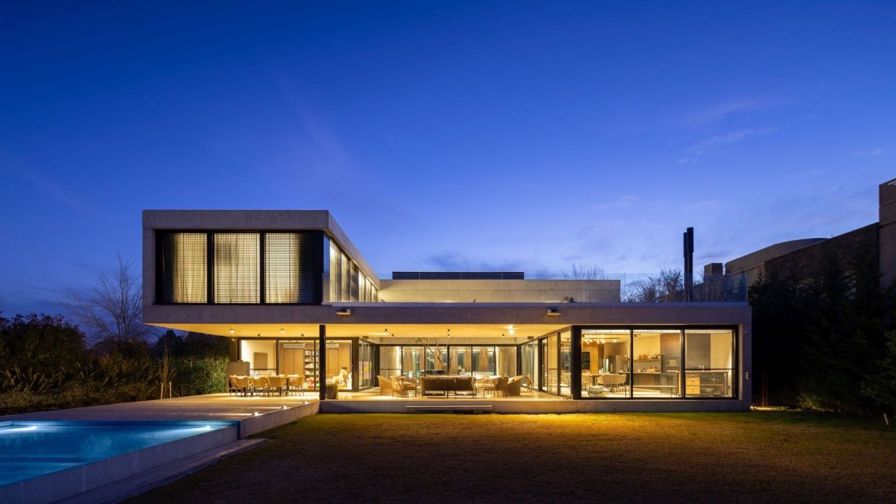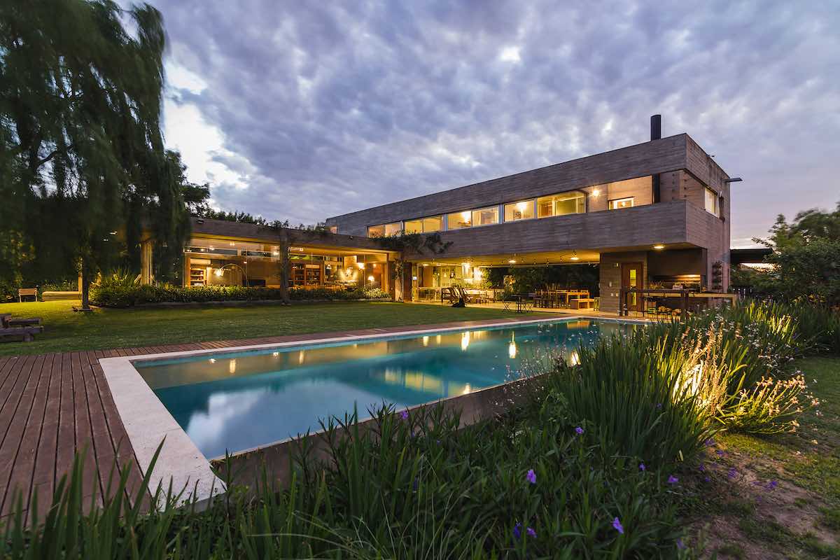Maderas Selectas is part of an Argentine lumber group with sawmills in Misiones and logistics plants in Rosario and Santa Fe. The project focuses on the logistics plant in the city of Rosario, a location that has experienced disorganized growth over time, leading to problems that impact processing and delivery times.
Project name
Maderas Selectas
Architecture firm
AMA (Andres Milos Arquitectos) + Boris Bacaluzzo
Location
Rosario, Argentina
Photography
Ramiro Sosa, Matías Loglio
Principal architect
Andres Milos, Boris Bacaluzzo
Collaborators
Matías Acosta, Jesica Quinteros
Visualization
Nazareno Guardati
Typology
Industrial Architecture
Mariano Fiorentini: The work is located in the traditional Fisherton neighborhood in the city of Rosario, characterized by its brick houses, green sidewalks, and its lush vegetation.
Casa French borrows the essence of that environment and blends in silently through a compact brick volume that crosses the land from party wall to party wall, thus ge...
Project name
French House, Fisherton, Rosario, Argentina by Mariano Fiorentini
Architecture firm
Mariano Fiorentini
Location
Fisherton, Rosario, Argentina
Principal architect
Mariano Fiorentini
Collaborators
Joana Severini, Leonel Bertuccelli
Interior design
Architect Mariano Fiorentini
Structural engineer
Senja Structural Engineering
Landscape
Eugenia Cazzoli + Alexis Luetic
Lighting
Fernando Piedrabuena
Construction
Mariano Fiorentini
Typology
Residential › House
Building RZ1248 is located in a residential area of Rosario with tree-lined streets, a few blocks from Parque Independencia and Bv. Oroño. The project consists of two volumes of apartments, with patios, green terraces and double balconies interspersed between them
Project name
Building RZ1248
Architecture firm
CMS architects
Location
Rodríguez Nº1248, Rosario, Santa Fe, Argentina
Design team
Chiatello Diana, Matiasevich Paula, Melina Spinetta architects
Collaborators
Mariela Echecury, Valeria Mecchia, Victoria Figueroa, Lucrecia Rossi, Camila Barrera, David Pippa, Camila Cividini
Structural engineer
Graphstudio Argentina - Engineering Division
Environmental & MEP
Sanitary installation: Mario Ibarra. Electricity: Martín and Diego Roldán. Air conditioning: Cormay
Construction
PH construction SRL
Material
Concrete, Steel, Glass, Brick
Client
CMS Arquitectas, Pelle & Asociados
Typology
Residential, Apartment
PH Baires is a renovation and expansion project. It is an internal corridor house that is located in the center of the city, in the oldest part. We found that it had already been intervened several times and had lost the original meaning of a chorizo house, a typical typology of the time in which it was built. The premise was to reinvent the spirit...
Architecture firm
Eugenia Rodriguez Hertz (Pope Hertz)
Location
Rosario, Santa Fe, Argentina
Principal architect
Eugenia Rodriguez Hertz
Collaborators
Camila Churin, Ignacio Roldán, Carmela Ritagliati
Material
Brick, concrete, glass, wood, stone
Typology
Residential › House
Single-family home, located in a gated community a few kilometers from the city of Rosario, on a double corner lot. The house is basically made up of two volumes, one on the ground and the other suspended, connected by an ethereal slab that contains the large main space of the house.
Architecture firm
Pablo Gagliardo
Location
Barrio Cerrado Los Pasos, Rosario, Santa Fe, Argentina
Principal architect
Pablo Gagliardo
Design team
Sebastián Larpin, Lucía Galfione, Cecilia Alianak
Collaborators
Aluminum openings: El Espejo Mallorquín. Kitchen furniture: Adrián Mascia. Scores: Trae / Foni. Climate: Maers. Allowances: Marmolería Armendáriz. Floors, coverings, bathrooms and brands: Domus
Structural engineer
Estudio Garibay – Ingenieros Civiles
Construction
IF Construcciones
Material
Concrete, Steel, Glass
Typology
Residential › House
Río Arriba is a residential building located in the northern area of the city of Rosario where the Paraná River, Alem Park and the new Municipal Aquarium complex converge. It is made up of 20 floors with a unique and differential feature: its large individual terraces that look at different planes of a great scene: the river, the vegetation and the...
Architecture firm
Pablo Gagliardo
Location
Olivé 954, Rosario, Argentina
Principal architect
Pablo Gagliardo
Design team
Sebastián Larpin, Lucía Galfione, Denise Fernandez, Betiana Ferrero, Ana Mugica, Cecilia Alianak
Collaborators
Aluminum openings: Luhmann Apertures. Wooden openings: Sergio Samarino. Blacksmith: Jesus Corsi. Air conditioning: Texon SRL. Countertops: Pafume marble. Wooden floors: Eugenio Baraldi. Coatings: Deckar. Toilets and taps: Corralón Belgrano
Structural engineer
Orengo y Asociados
Landscape
Fuster & Asociados
Material
Concrete, Steel, Glass
Typology
Residential › Apartments
Golf House is located within a gated community on the outskirts of Rosario on a 2006 sqm rectangular lot overlooking a golf course. In addition to maximizing land use to respond to an extensive program of needs, the project explores the duality inherent to this type of urbanization, seeking to achieve a balance between: open/private, natural/urban,...
Architecture firm
Mariano Fiorentini
Location
KCC, Funes, Santa Fe, Argentina
Principal architect
Mariano Fiorentini
Collaborators
Paulina Medina, Joana Severini, Leonel Bertuccelli, Ignacio Foyatier, Pablo J. Miechi, Vivian Pasch
Interior design
Mariano Fiorentini
Structural engineer
Sergio Faci, Federico Zegna Rata
Lighting
Fernando Piedrabuena
Construction
Edilizia, Constructions Developments
Material
Concrete, glass, wood, steel
Typology
Residential › House
The Rosario-based architectural studio Estudio Pablo Gagliardo has designed "KM house" a detached house located a few kilometers from the city of Rosario, Argentina, in Portal de Aldea, a low density and mainly residential neighborhood. On a corner lot, the ground floor volume was located on the southern limit, with the main entrance on the avenue....
Architecture firm
Estudio Pablo Gagliardo
Location
Portal de Aldea, Rosario, Santa Fe Province, Argentina
Principal architect
Pablo Gagliardo
Material
Concrete, Steel, Glass, Wood
Typology
Residential › House

