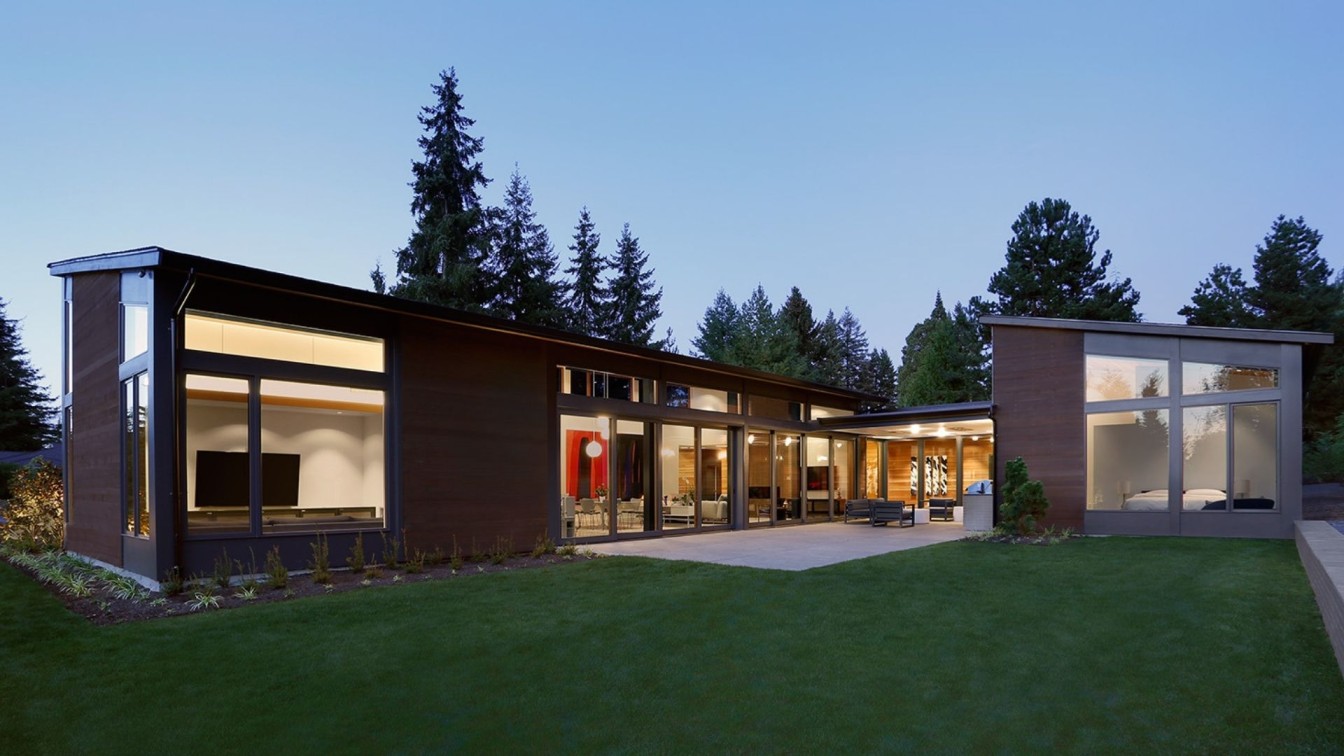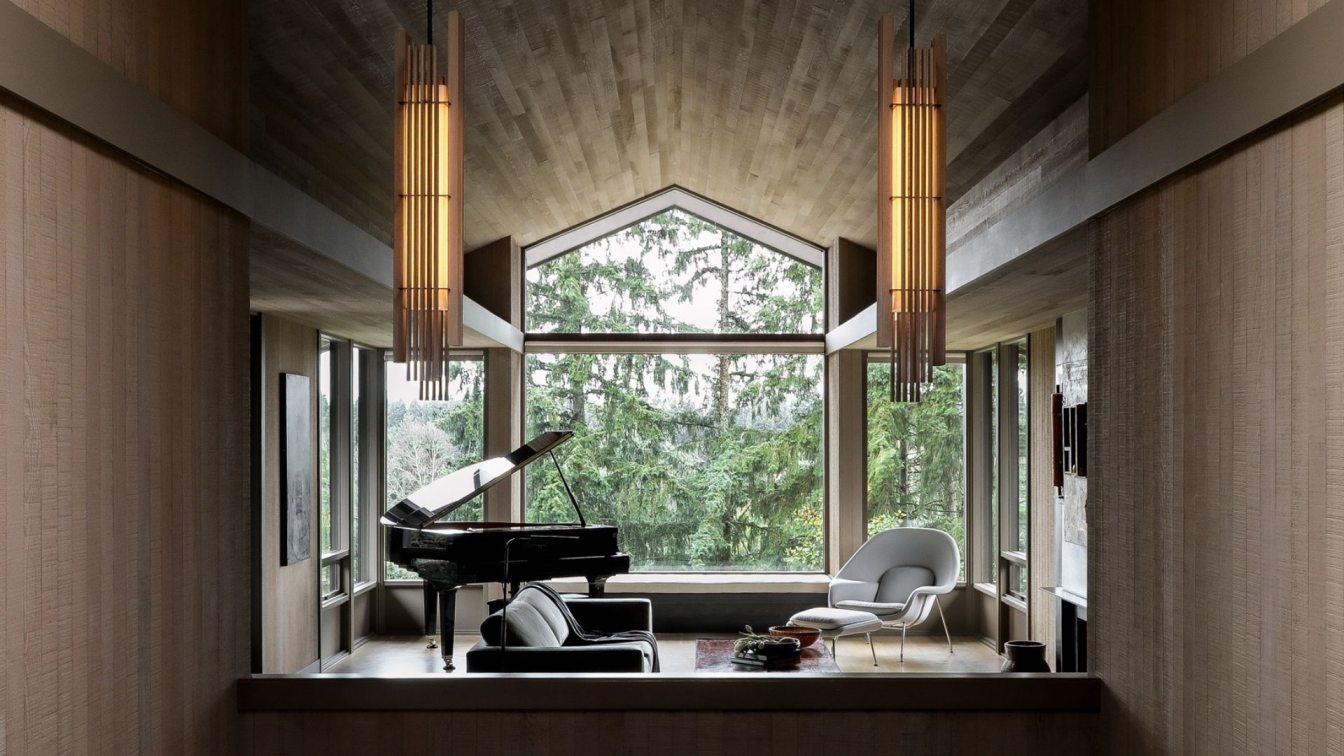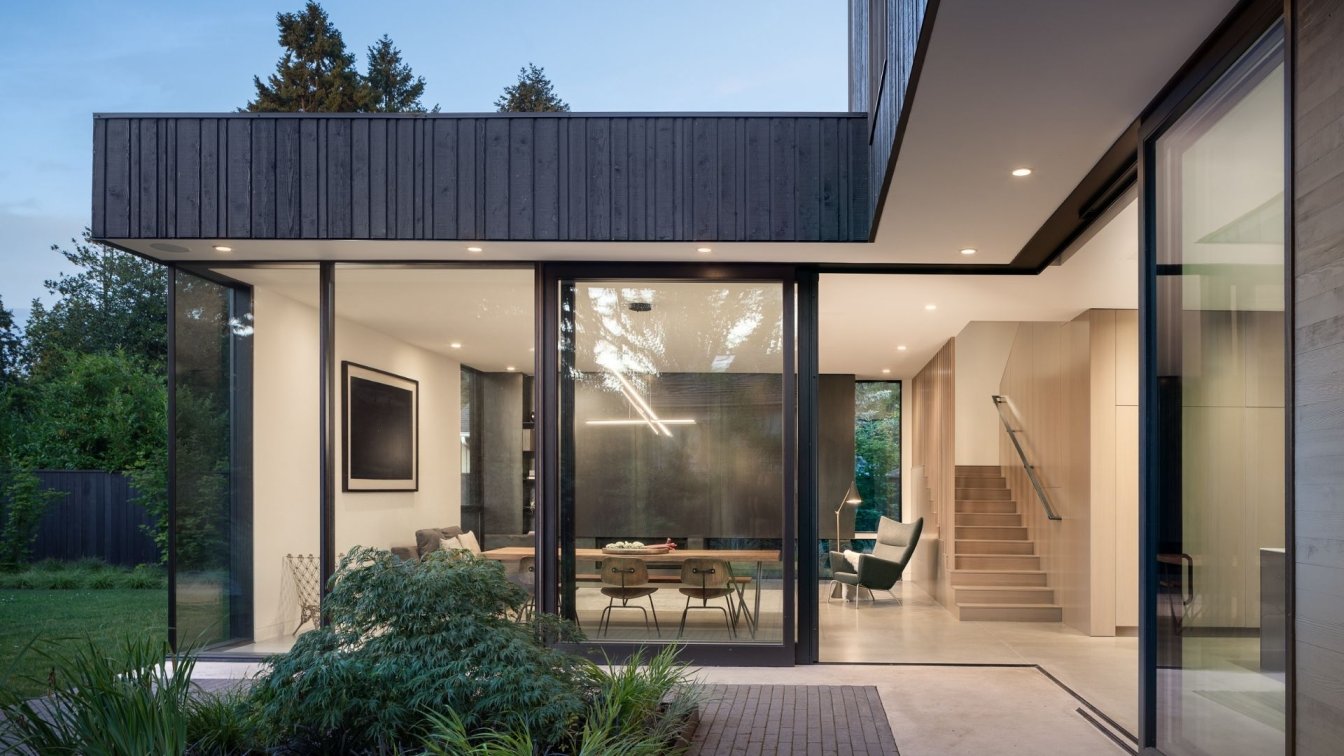This is a new house for Jeff and Jeanine Eulberg and their family in the town of Clyde Hill, just east of Seattle. The site is a gently sloping suburban lot bordered on three sides by streets and a driveway. The clients asked Paul Michael Davis Architects PLLC to focus on creating a sense of privacy within this otherwise exposed site; they also wan...
Project name
Eulberg Residence
Architecture firm
Paul Michael Davis Architects
Location
Clyde Hill, Washington, USA
Principal architect
Paul Michael Davis Architects – Paul Michael Davis, Design Principal; Terence Wong, Tiffany Chow, Mariana Gutheim Graham Day, John Passmore, Design Team
Collaborators
Art Consultant: Lele Barnett; Cabinetry: Hyland Cabinetworks Inc. – Justin Souers; HVAC: Northwest Mechanical
Built area
Conditioned Area: 4078 ft², Garage: 650 ft², Covered Porches: 971 ft²
Civil engineer
TransOlympic Engineering, Inc. – Mark Leingang, PE SE
Structural engineer
TransOlympic Engineering, Inc. – Mark Leingang, PE SE
Landscape
Dan Dizazzo; Landscape Contractor: Cyan Landscapes – Casey McCormick
Tools used
Rhinoceros 3D, SketchUp, AutoCAD
Construction
Boom Builders – Jason Reid and Andy Watts, Project Managers
Client
Jeff + Jeanine Eulberg
Typology
Residential › House
Graham Baba Architects completes Cedar House in Clyde Hill, Washington. The project involved a complete renovation of a house originally designed by noted Pacific Northwest architect Ralph Anderson. Despite falling outside of the traditionally accepted definition of mid-century modern (it was originally built in the 70s), the design (including nota...
Architecture firm
Graham Baba Architects
Location
Clyde Hill, Washington, USA
Interior design
Graham Baba Architects
Construction
Dovetail General Contractors
Typology
Residential › House
Designed by Seattle-based architecture firm Wittman Estes, the Yo-Ju Courtyard House is located in Clyde Hill, Washington (a suburb of Seattle). Through a series of thresholds from opaque to transparent, Yo-Ju Courtyard House, which means “secluded living” in Mandarin Chinese, embraces the future of suburban density by establishing a private experi...
Project name
Yo-Ju Courtyard House
Architecture firm
Wittman Estes
Location
Clyde Hill, Washington, USA
Principal architect
Matt Wittman
Design team
Matt Wittman AIA LEED AP, Jody Estes, Ashton Wesely
Interior design
Henrybuilt (Kitchen)
Structural engineer
Malsam Tsang Structural Engineering
Construction
DME Construction Inc.
Material
Wood, Concrete, Glass, Steel, Stone
Typology
Residential › House




