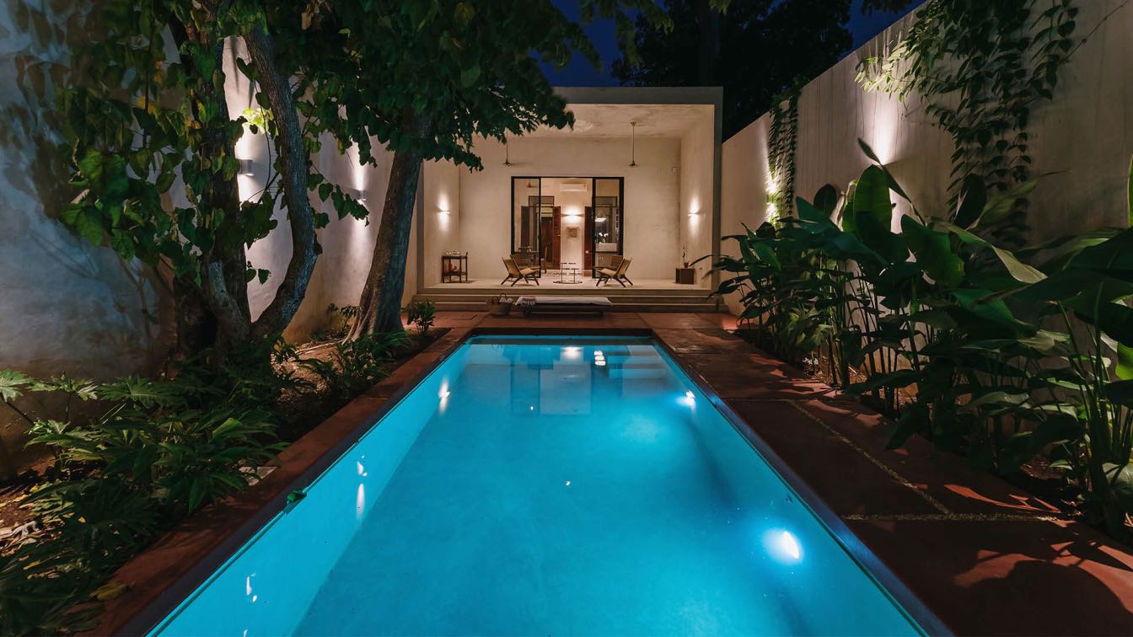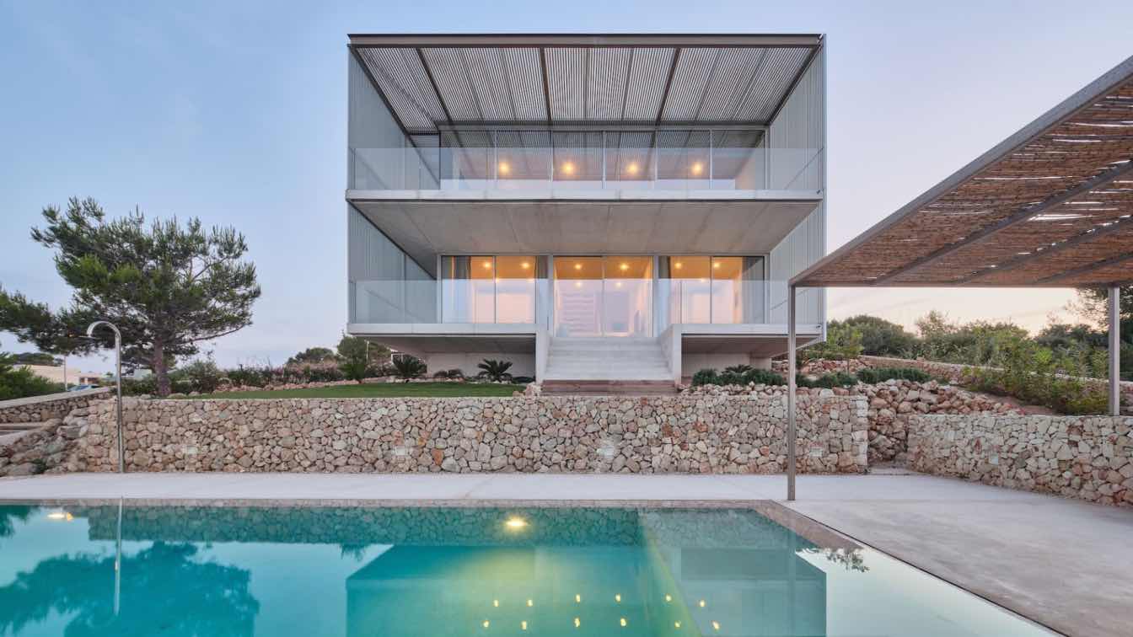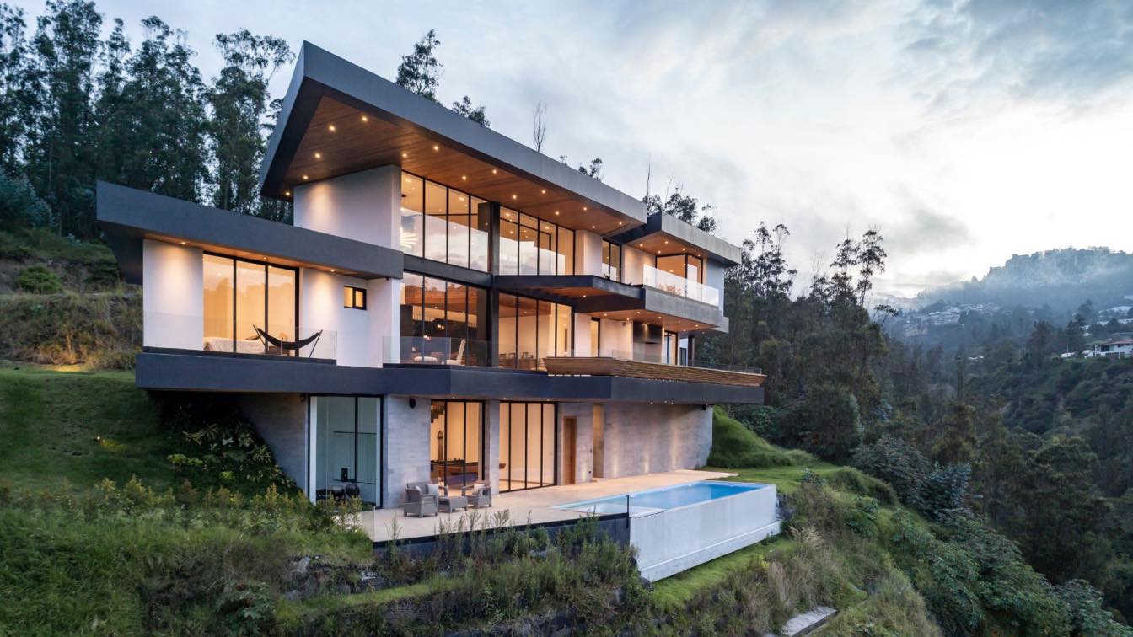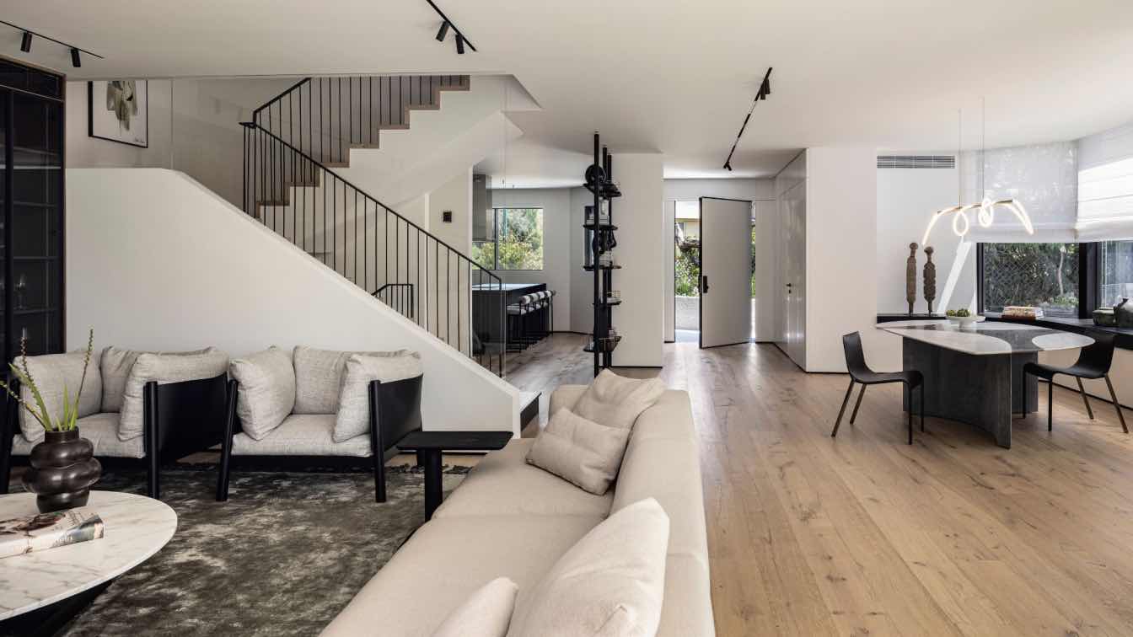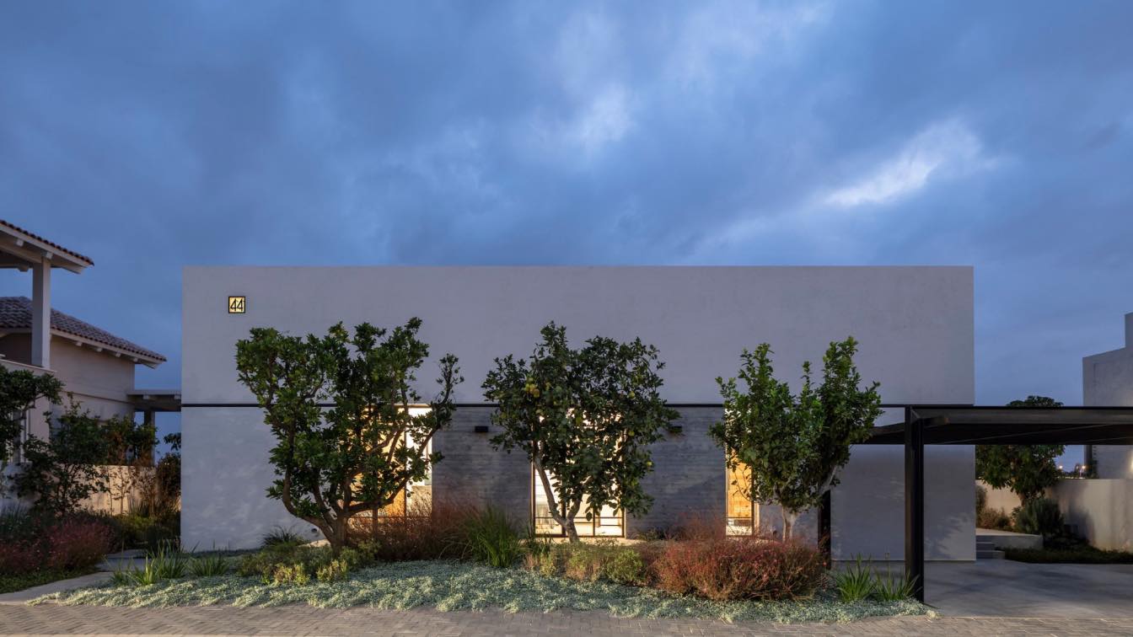Taller Estilo Arquitectura: ¡The trees stay! This was the initial phrase in the interview with the owners of the property, a pair of preexisting galleries, the first one with a shed covered in soot, barely noticeable the color of the clay roof tiles, and the second one covered with metal sheets was almost unable to sustain. The remain land was full of undergrowth and three trees we knew from the beginning that were going to play an important part for the distribution of the project.
A Ramón tree (brosinum alicastrum) and a Pixoy (guazuma ulmifolia) configurate the exterior space of the terrace with the swimming pool.An enormous Ceiba tree, because of its size, looks like the protective mother of the household within the proportion of the site.

The facade rehabilitation that protects the roof suggests the principal entrance, where there are the living room and lobby of the house with the intention of highlighting the main character of the original construction, and embrace an adequate use of our project. A recess before arriving to the common use areas conformed by a small central garden the helps the service spaces become unnoticed.
The new extensions of the house like the kitchen, dinning room and bedrooms were conceived with simple volumes, always looking for the tectonic definition to complement and coexist with the preexisting building.
All the new areas of the living space were treated in a way to ensure the amplest uptake of light and air in the interior, meanwhile they preserve the monolithic appearance from the exterior in reference with the old building.

With the intention of relating the ordered spaces of the project like aisles, terraces, exterior gardens and interior patios were directly connected all the rooms of the household, permitting the spatial continuity within them and with the exterior thanks to the large windows and terraces.
The volume integrity of white cement in combination with wood and red pigmented cement reach a contrast between the whole materiality, giving the house an open and comfortable character.
The result is an authentic project in which there has been respected the characteristic features of the building enhancing the traditional construction in the city but adapting it to the actual use.
























